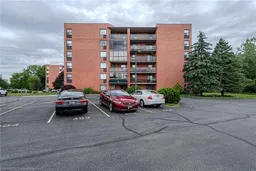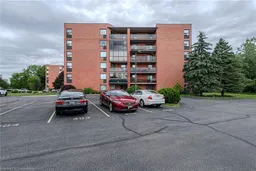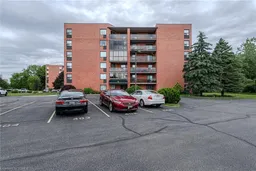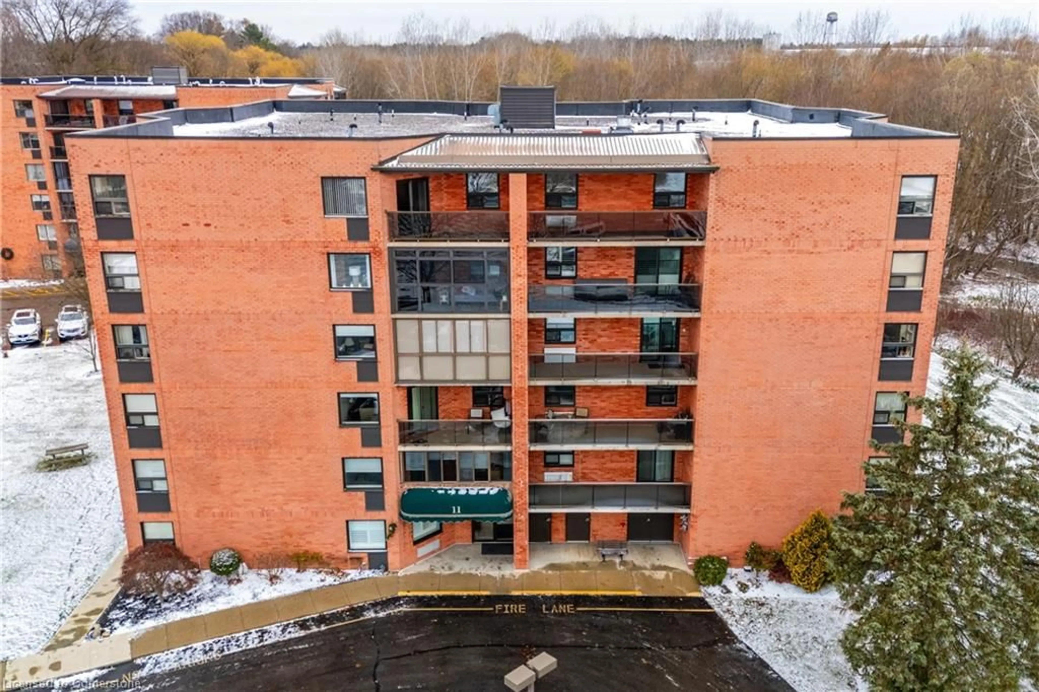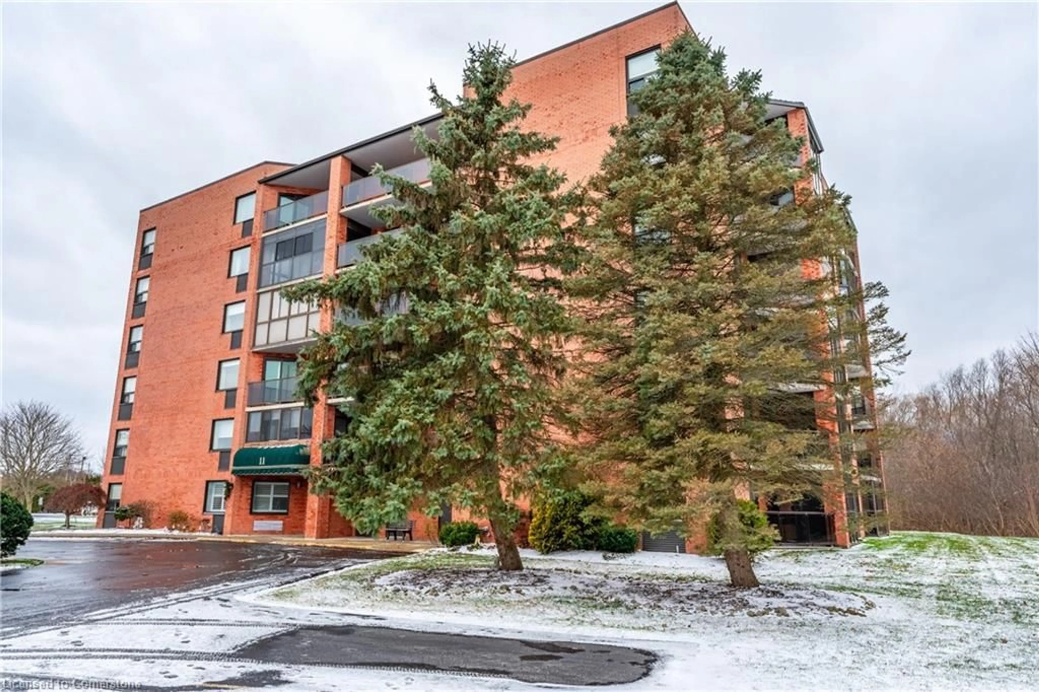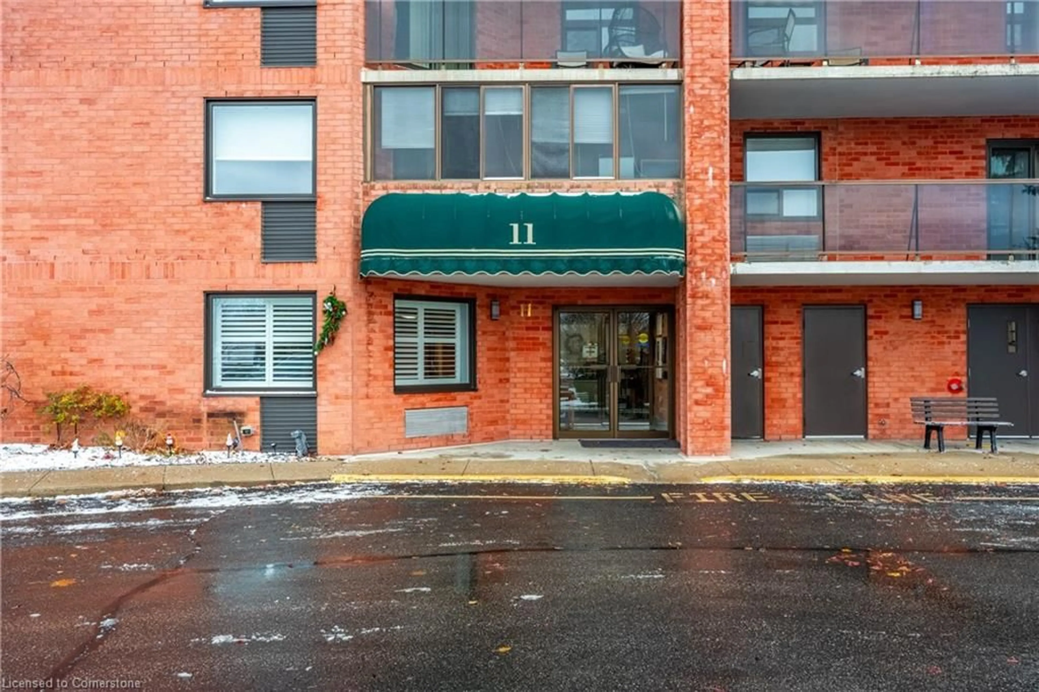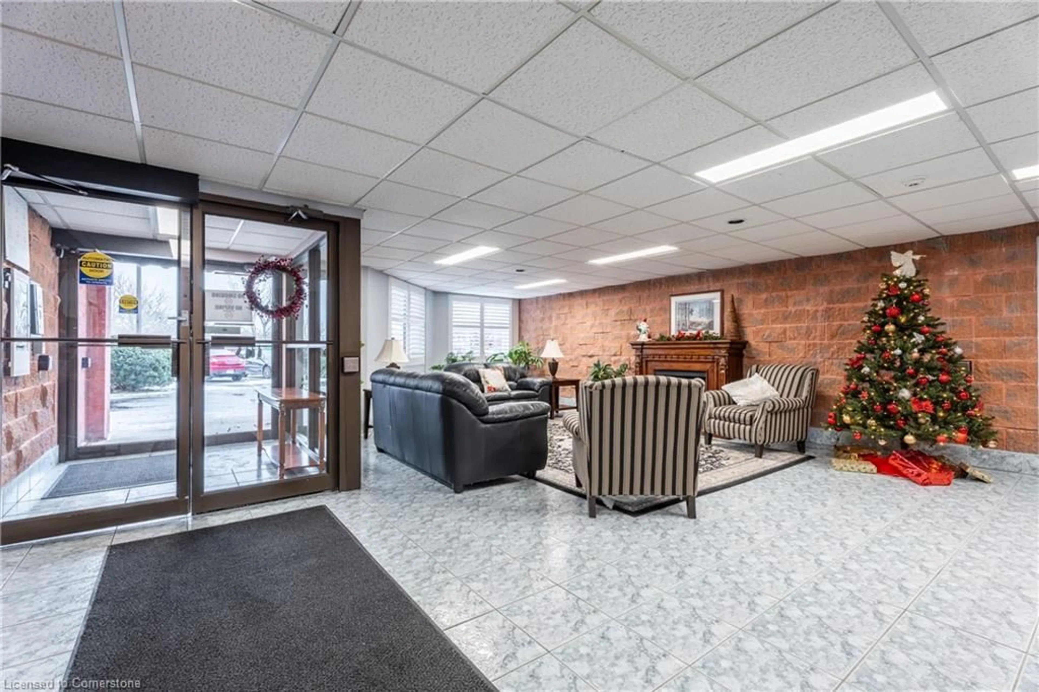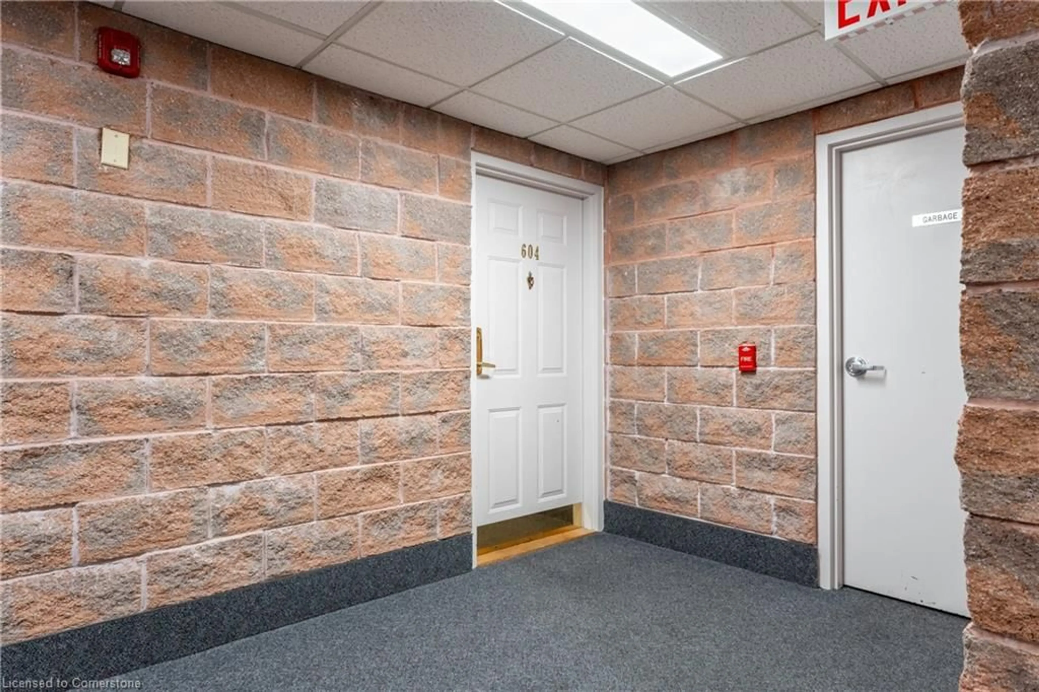11 Mill Pond Crt #604, Simcoe, Ontario N3Y 5J5
Contact us about this property
Highlights
Estimated ValueThis is the price Wahi expects this property to sell for.
The calculation is powered by our Instant Home Value Estimate, which uses current market and property price trends to estimate your home’s value with a 90% accuracy rate.Not available
Price/Sqft$268/sqft
Est. Mortgage$1,499/mo
Maintenance fees$628/mo
Tax Amount (2024)$2,777/yr
Days On Market62 days
Description
Welcome to this spacious 2-bedroom, 2-bathroom condo located in the charming town of Simcoe, Norfolk. Situated on the 6th floor, this unit offers breathtaking views of the serene green space surrounding the property. Boasting a generous 1,300 sq. ft. layout, the condo features a bright and open floor plan, perfect for comfortable living and entertaining. Enjoy the convenience of in-suite laundry and two dedicated parking spaces, a rare find! The well-maintained building ensures a peaceful and secure lifestyle, ideal for those seeking tranquility without sacrificing convenience. Step out onto your private balcony and soak in the picturesque views, or explore the beautifully landscaped grounds. With its unbeatable price, this condo offers a fantastic opportunity to own a spacious and inviting home in a desirable location. Don't miss out on making this lovely property your own!
Property Details
Interior
Features
Main Floor
Dining Room
3.35 x 3.05Living Room
5.79 x 3.66Eat-in Kitchen
4.57 x 2.59Bedroom
4.27 x 3.05Exterior
Features
Parking
Garage spaces -
Garage type -
Total parking spaces 2
Condo Details
Amenities
Elevator(s), Party Room, Parking
Inclusions
Property History
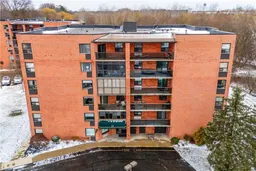 39
39