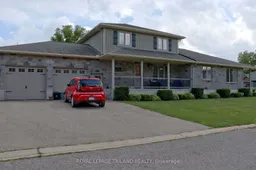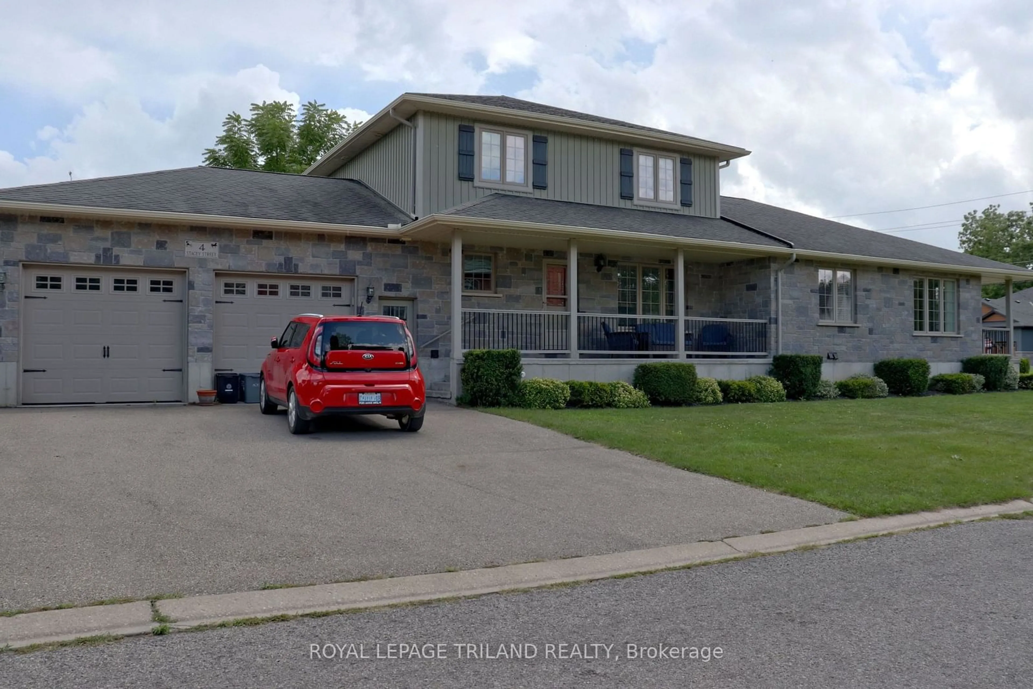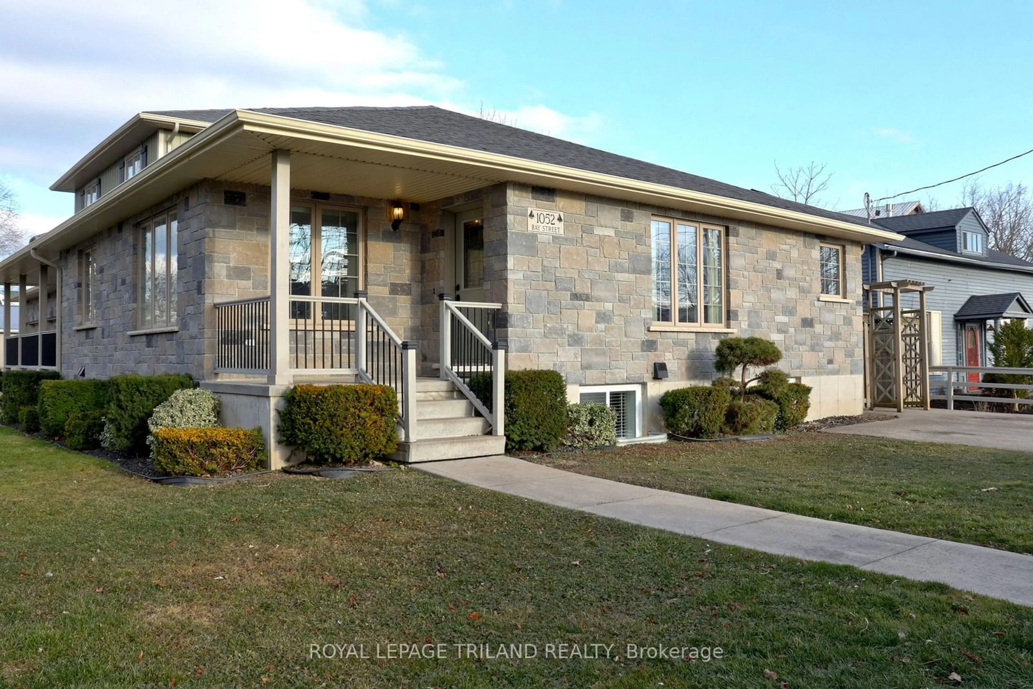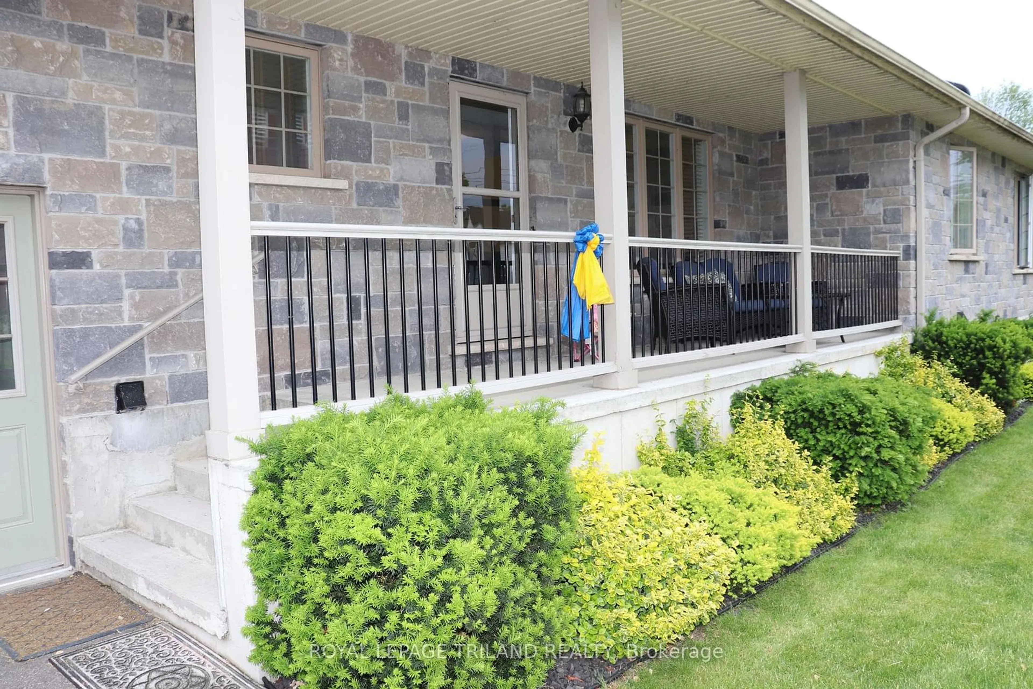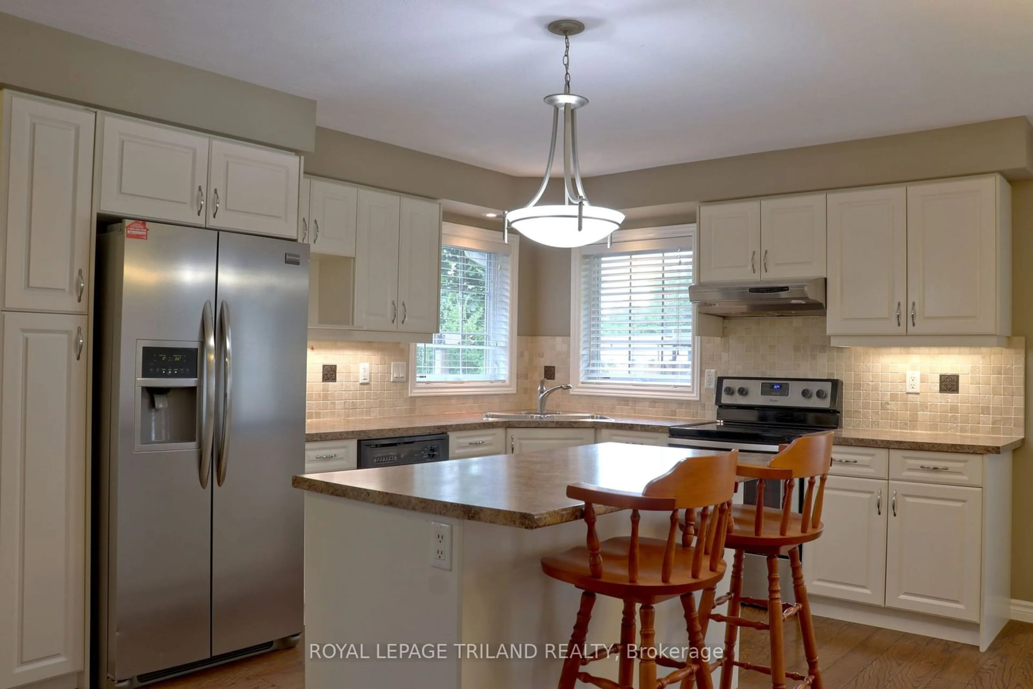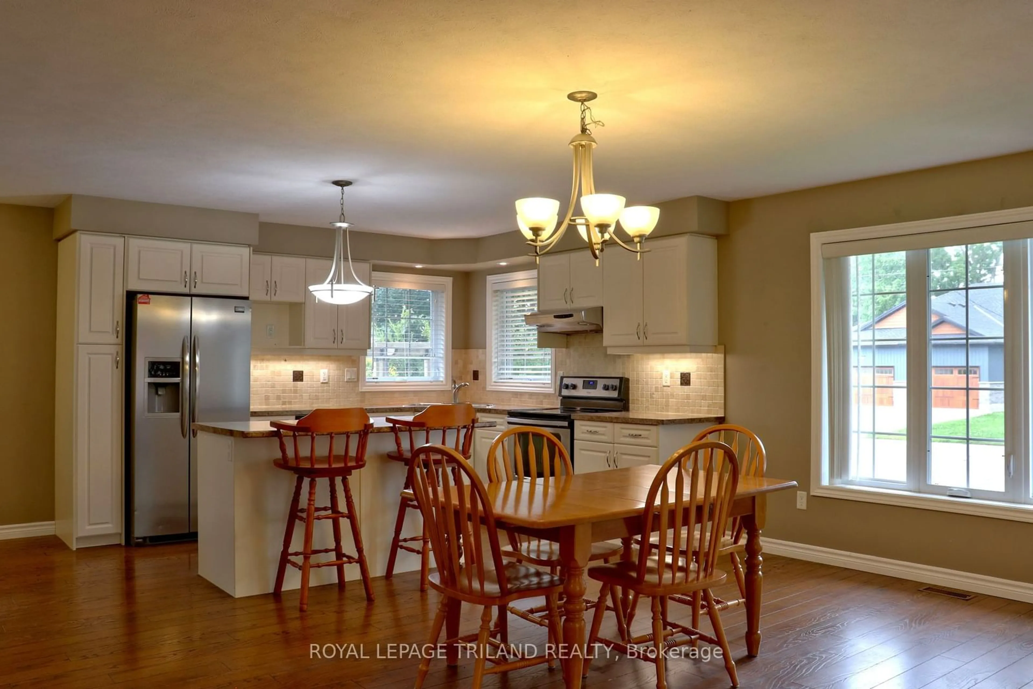Contact us about this property
Highlights
Estimated ValueThis is the price Wahi expects this property to sell for.
The calculation is powered by our Instant Home Value Estimate, which uses current market and property price trends to estimate your home’s value with a 90% accuracy rate.Not available
Price/Sqft-
Est. Mortgage$4,273/mo
Tax Amount (2023)$5,476/yr
Days On Market81 days
Description
Fantastic opportunity! Own two good size homes, each facing a different street with their own mailing address, but joined together on a single lot. It is a one of kind duplex perfect for owner-occupied situation! Also, its ideal if you are looking for mom and dad to be closer to kids and grandkids by living right next door to each other. Building is only 12 years old and has been impeccably maintained. Each unit has its own separate driveway on a different side of the building with its own mailing address. Separate deck and patio spaces. It was originally built so that the owner could live at 4 Stacey Street, so it has a spacious insulated (R20 in walls and R40 in ceiling) two car garage (with entry to the basement!) and a large side yard. There is an RV water and electricity hook up and a concealed sewage hookup as well (under a patio stone). 4 Stacey has an owned on-demand hot water heater. Both units have main floor laundry. There are separate water, electrical and gas hookups and meters. Kitchens are both spacious with large islands. One legal address with two street addresses, so a true duplex. 4 Stacey is two stories with 1,848 sq. ft. above grade with 3 bedrooms, 2.5 baths including an ensuite. 1052 Bay Street is 1,292 sq. ft. bungalow with 2 bedrooms on the main floor with another 1,067 sq. ft. of finished living space in the lower, including 2 bedrooms and a second full 3 piece bath. Located in the heart of town, it is a quick walk to the water.
Upcoming Open House
Property Details
Interior
Features
Main Floor
Kitchen
4.14 x 2.76Living
6.09 x 4.14Dining
4.45 x 3.63Laundry
3.91 x 1.802 Pc Bath
Exterior
Features
Parking
Garage spaces 2
Garage type Attached
Other parking spaces 8
Total parking spaces 10
Property History
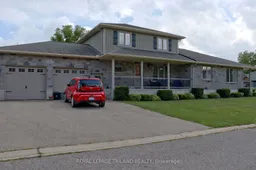 31
31