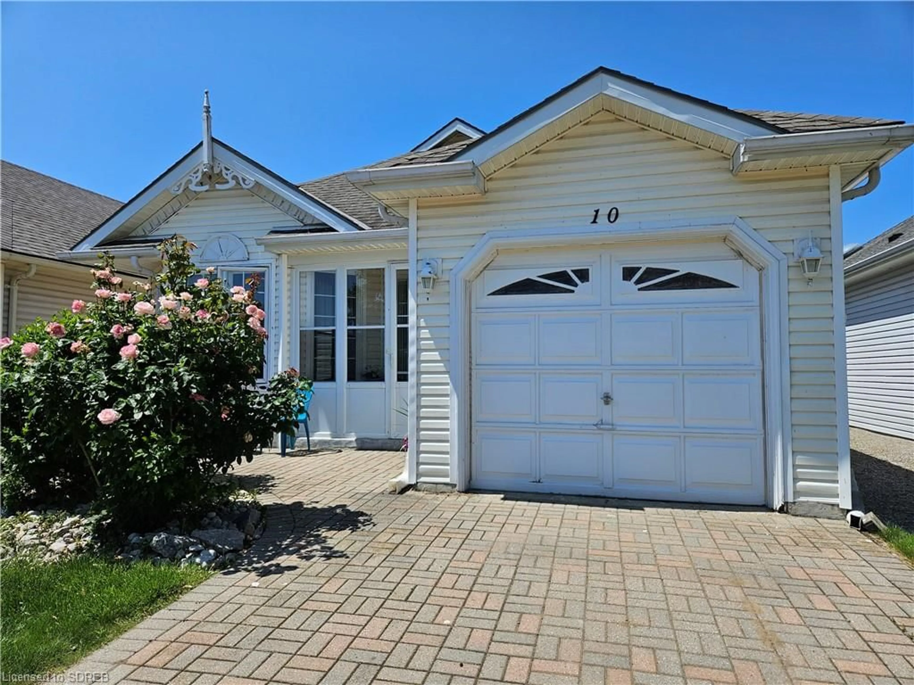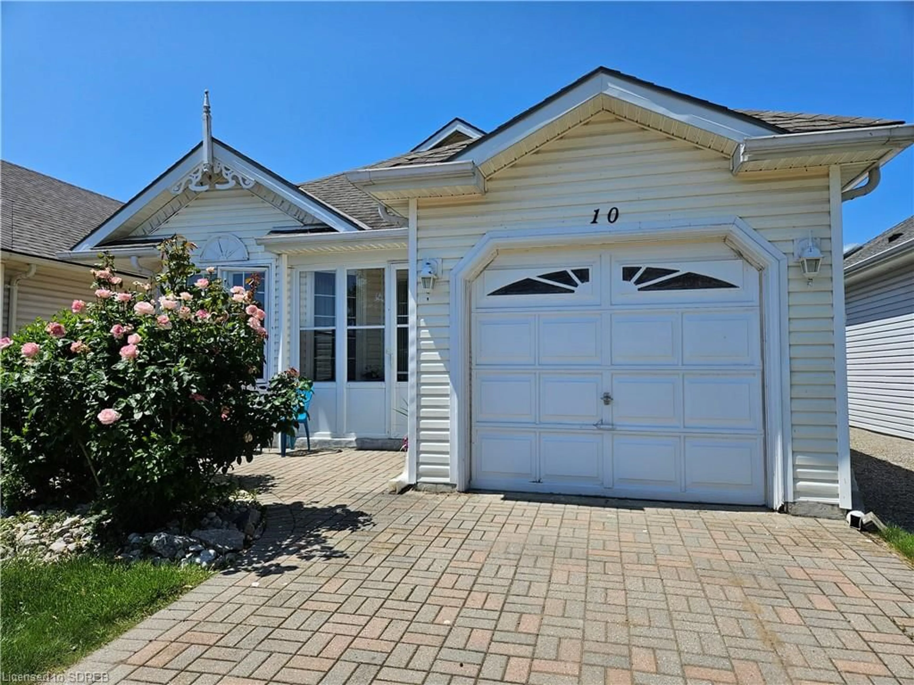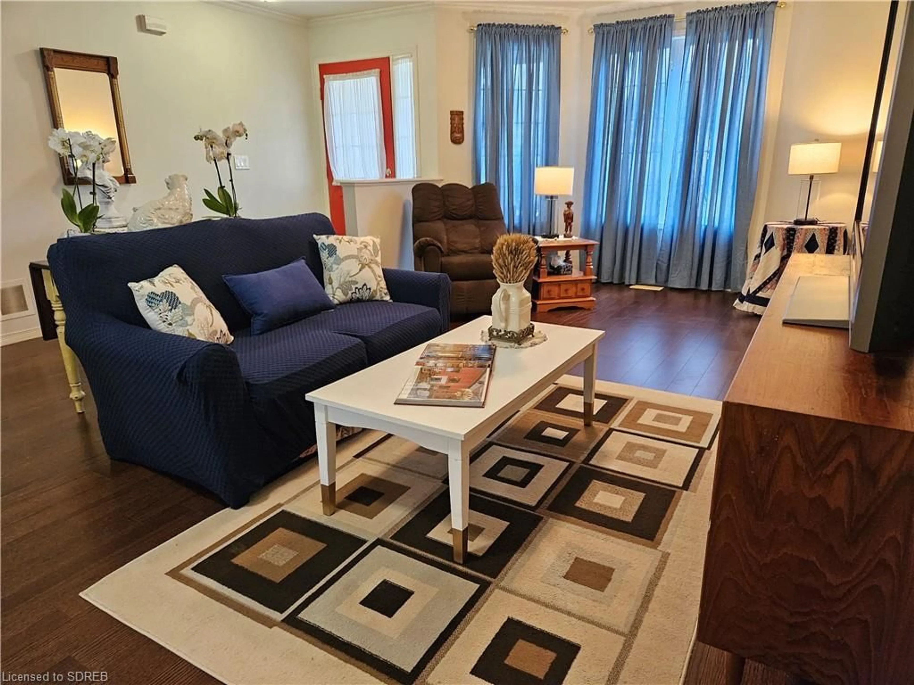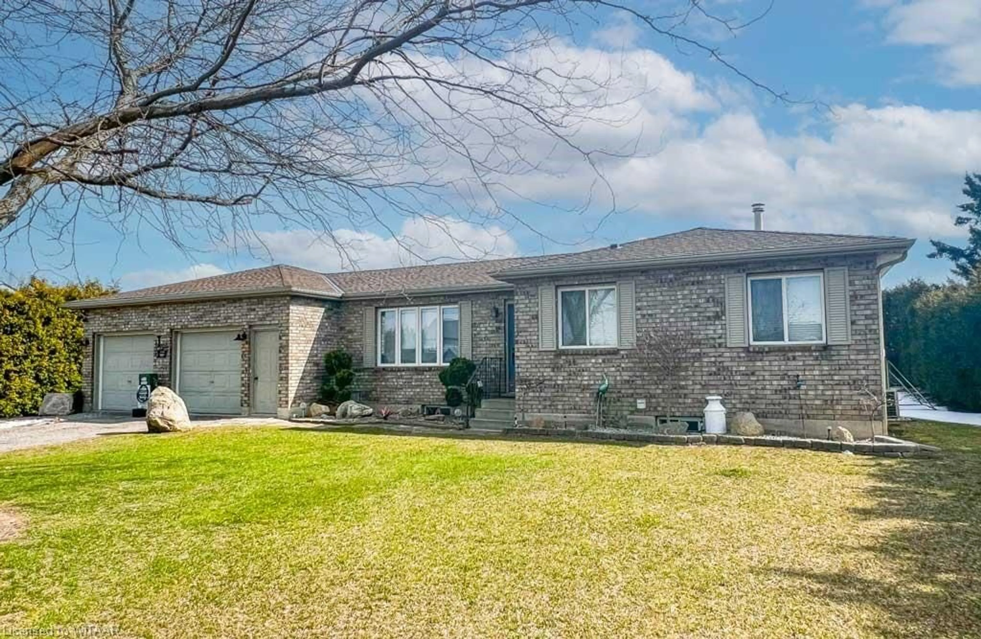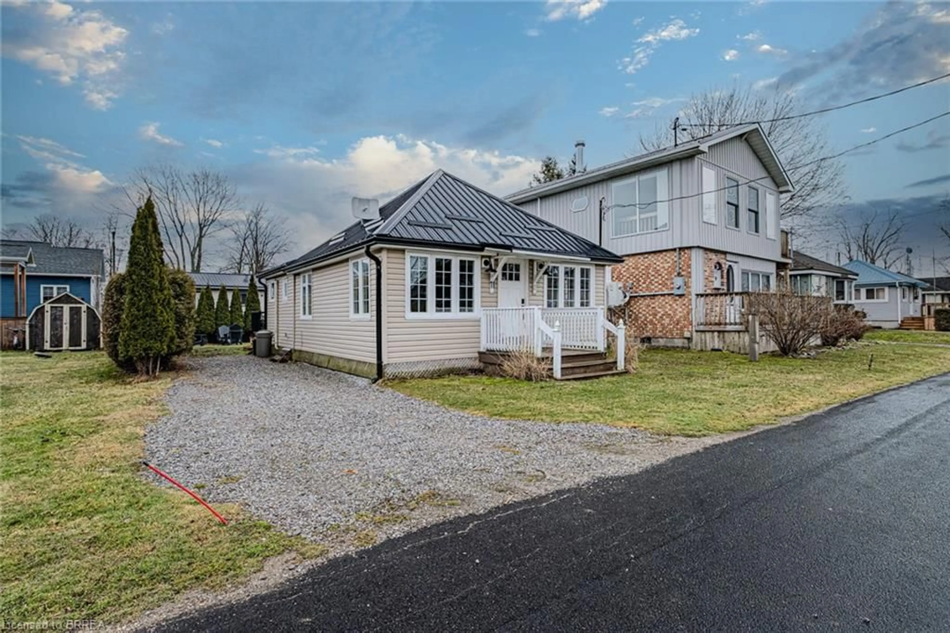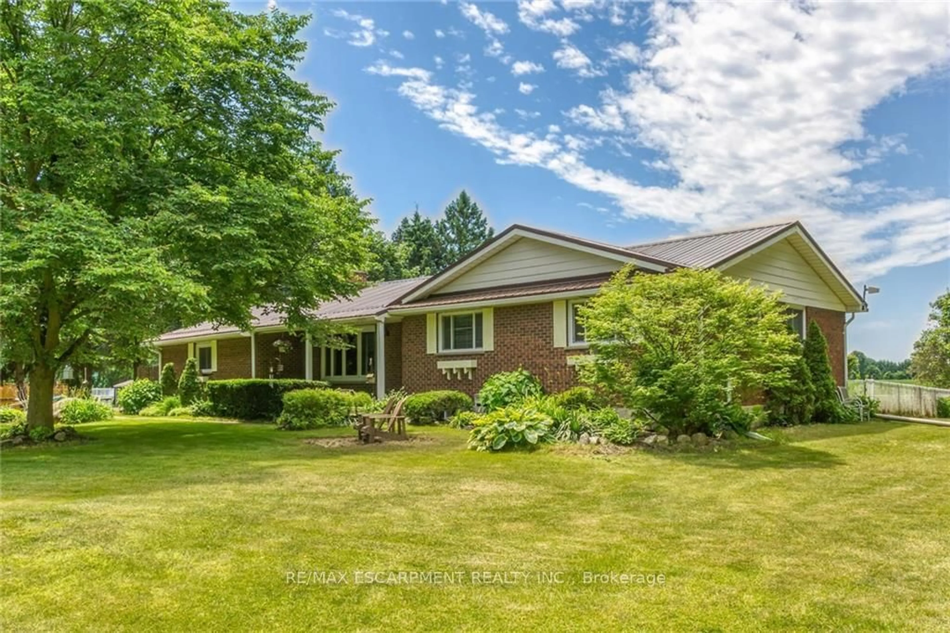10 Balsam Trail, Port Rowan, Ontario N0E 1M0
Contact us about this property
Highlights
Estimated ValueThis is the price Wahi expects this property to sell for.
The calculation is powered by our Instant Home Value Estimate, which uses current market and property price trends to estimate your home’s value with a 90% accuracy rate.$642,000*
Price/Sqft$386/sqft
Days On Market44 days
Est. Mortgage$1,868/mth
Tax Amount (2024)$2,511/yr
Description
Welcome to 10 Balsam Trail! This two bed one bath home is situated in the adult community-The Villages of Long Point Bay. This bright and spacious home has a large bay window, two skylights and an all season sunroom. The huge yard has a patio to relax on, a shed for storage and a one car garage. The open concept kitchen/living room boasts ample space with an island that is perfect for both entertaining and all of your culinary creations! The master bedroom is quiet, with a large closet and two windows for even more natural light. The second bedroom is perfect for guests or can also be used as an office. The laundry room and 4 piece bath are conveniently located on the main floor for easy access. The Villages of Long Point Bay is located just off the north/central Lake Erie Shoreline. Included is a clubhouse, overlooking an eight acre park, with a walking trail, pond, pickleball courts and a community garden, in addition to an indoor pool, hot tub, gym, billiards room, workshop and a hall for gathering and events. Schedule a showing today, and be ready to relax in this beautiful home, minutes from the lake, shopping and all amenities!
Property Details
Interior
Features
Main Floor
Kitchen/Living Room
11.40 x 4.11bay window / engineered hardwood
Bedroom
2.69 x 2.67Bathroom
4-Piece
Sunroom
3.43 x 2.59Exterior
Features
Parking
Garage spaces 1
Garage type -
Other parking spaces 0
Total parking spaces 1
Property History
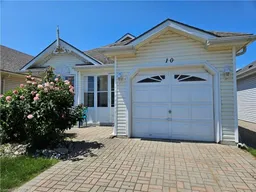 36
36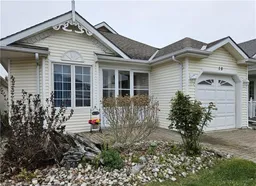 40
40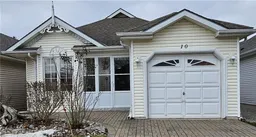 20
20
