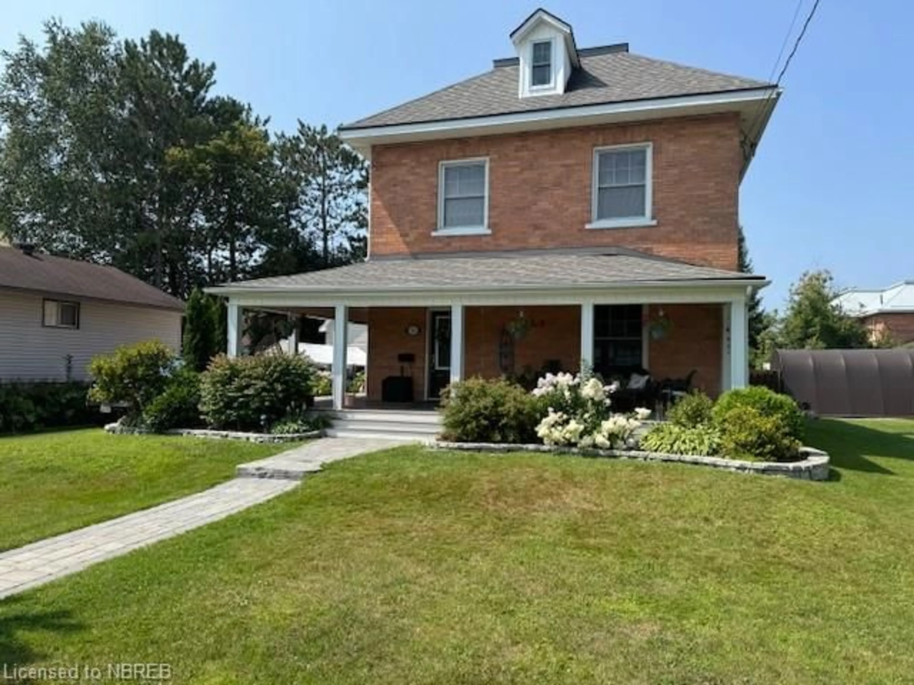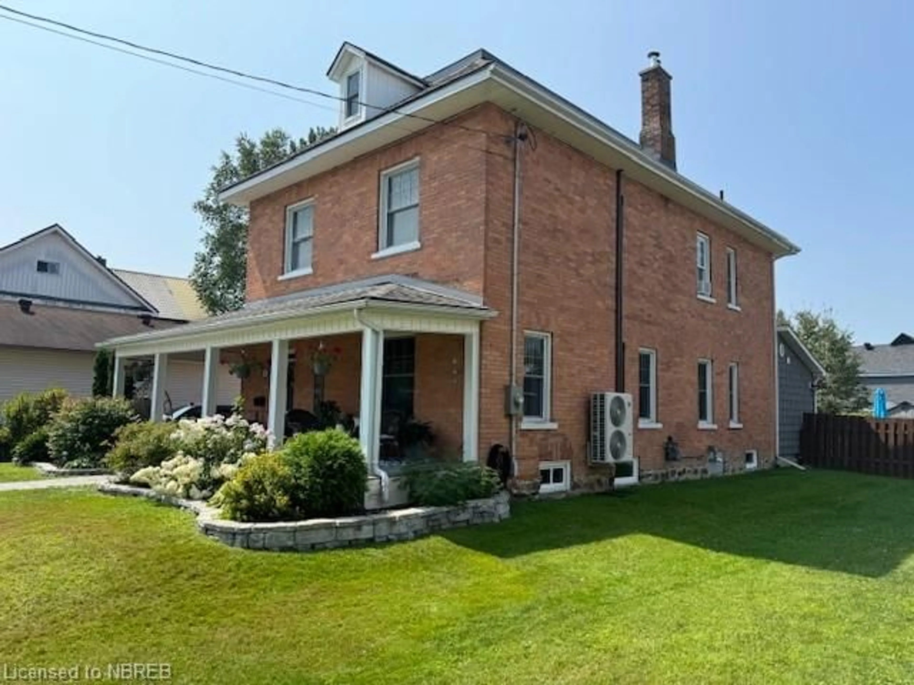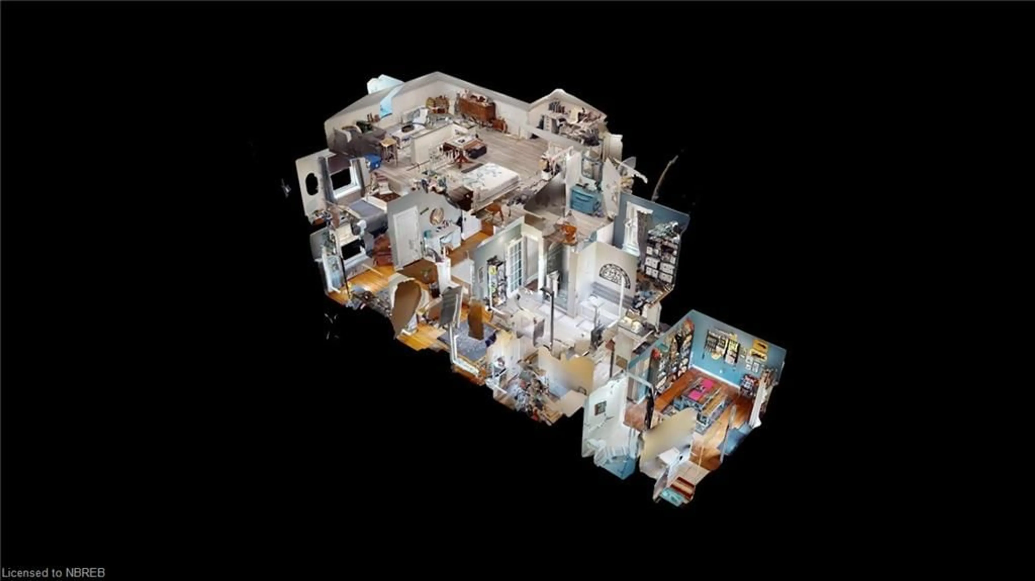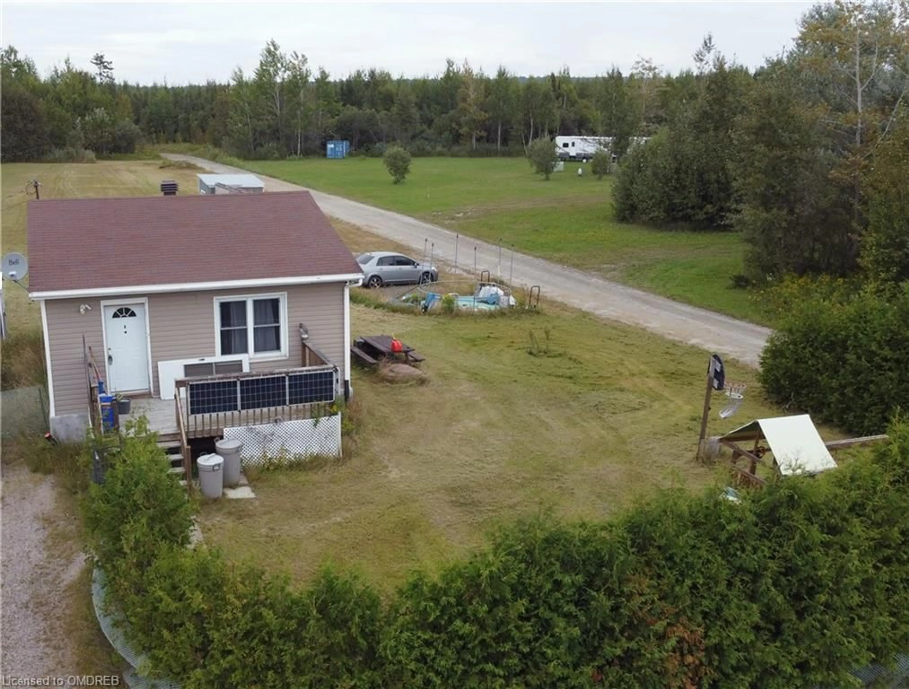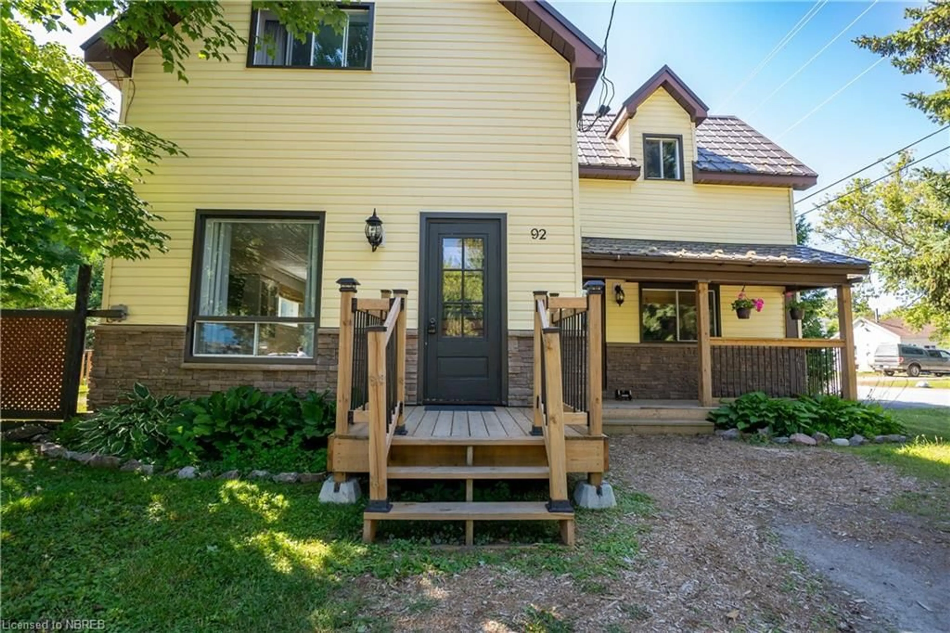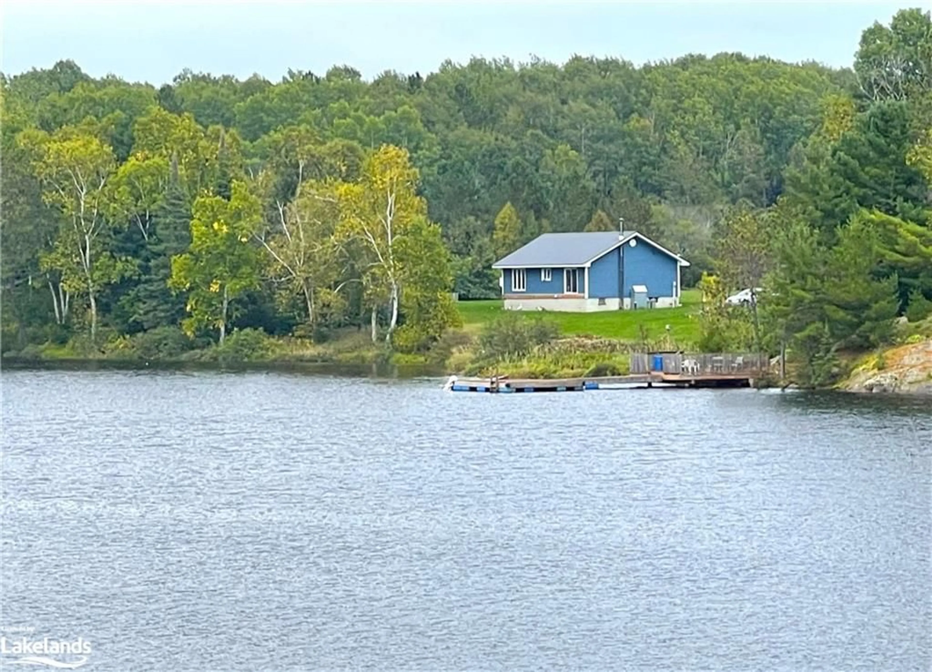93 King St, Sturgeon Falls, Ontario P2B 1P9
Contact us about this property
Highlights
Estimated ValueThis is the price Wahi expects this property to sell for.
The calculation is powered by our Instant Home Value Estimate, which uses current market and property price trends to estimate your home’s value with a 90% accuracy rate.Not available
Price/Sqft$248/sqft
Est. Mortgage$2,985/mth
Tax Amount (2024)$3,371/yr
Days On Market16 days
Description
Welcome to 93 King st, Sturgeon Falls, This stunning Century Home has seen extensive renovations over the years adding many modern touches all while keeping the home's original character and charm. Upon arriving at the property you will immediately appreciate the beautiful landscaped front yard and the cozy front verandah with composite decking finish. Entering the home we have a large entrance with a staircase leading to the upper levels, Large Living and dining room area, a cozy kitchen with an island that opens onto a good sized pantry, the back portion of the home is a warm Den along with a 3pc bath and laundry room. The main floor offers plenty of original hardwood flooring and 10ft ceilings!! The second Level offers 4 bedrooms including a Master with huge walk-in closet, we also feature a large upgraded 4pc bath with tub and stand up tile shower, our second level also features hardwood flooring and 9ft ceilings!! The 3rd level is a fully finished loft with 2pc bath, sitting room, and office space, this area could serve for a variety of uses but is without a doubt gorgeous space. We also have a basement area ideal for storage and workshop, outside we also offer a good sized garage, shed and extra sitting areas. Ductless A/C units for each floor, N/Gas boiler system for heating and best of all, It is walking distance to all local amenities including the downtown core, schools and public beach, tennis courts and park. Offered at $695,000.00
Property Details
Interior
Features
Main Floor
Dining Room
3.66 x 4.57Pantry
3.66 x 1.50Kitchen
4.14 x 3.86Foyer
4.42 x 3.05Exterior
Features
Parking
Garage spaces 2
Garage type -
Other parking spaces 4
Total parking spaces 6
Property History
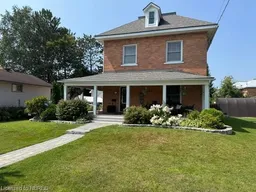 46
46
