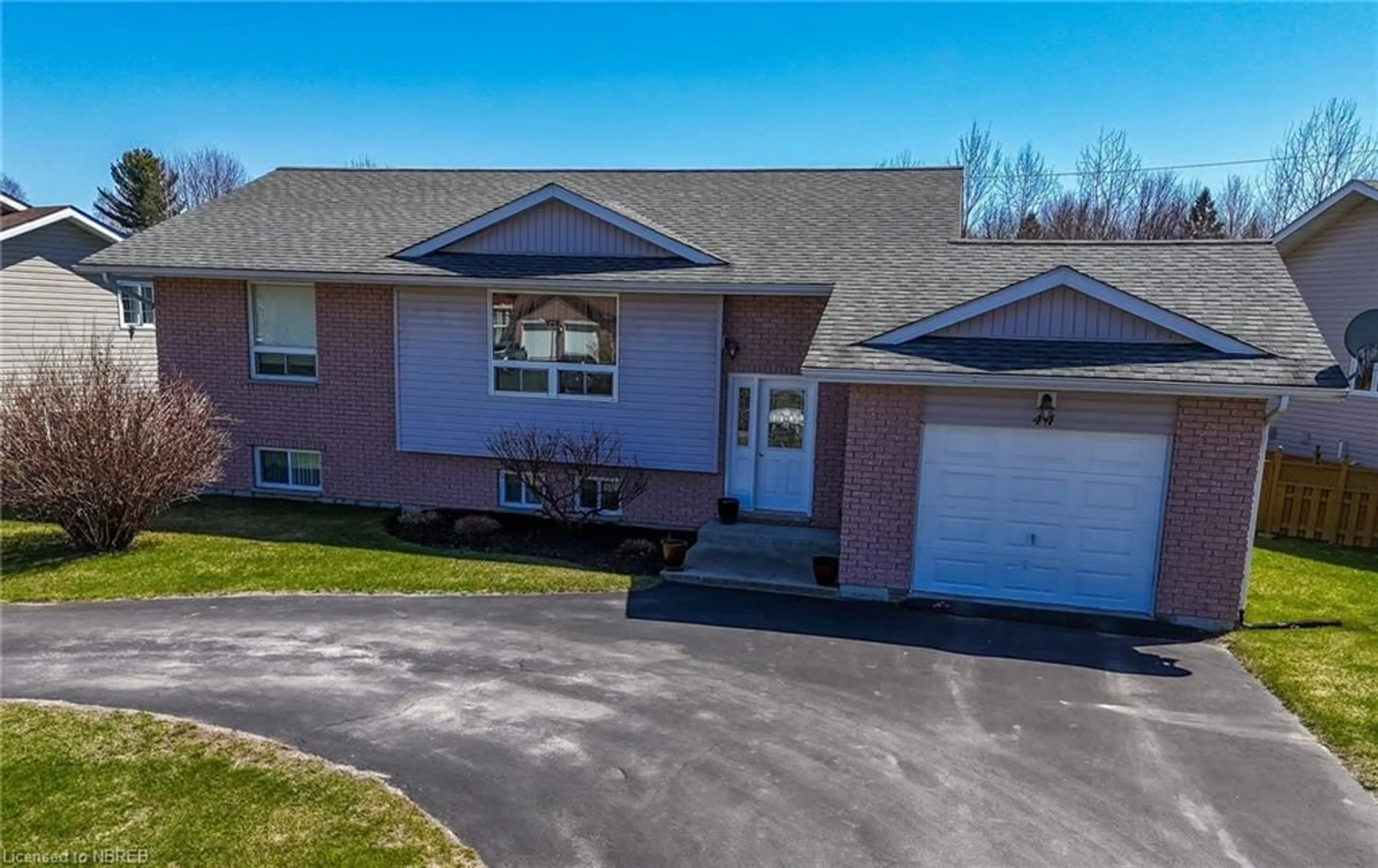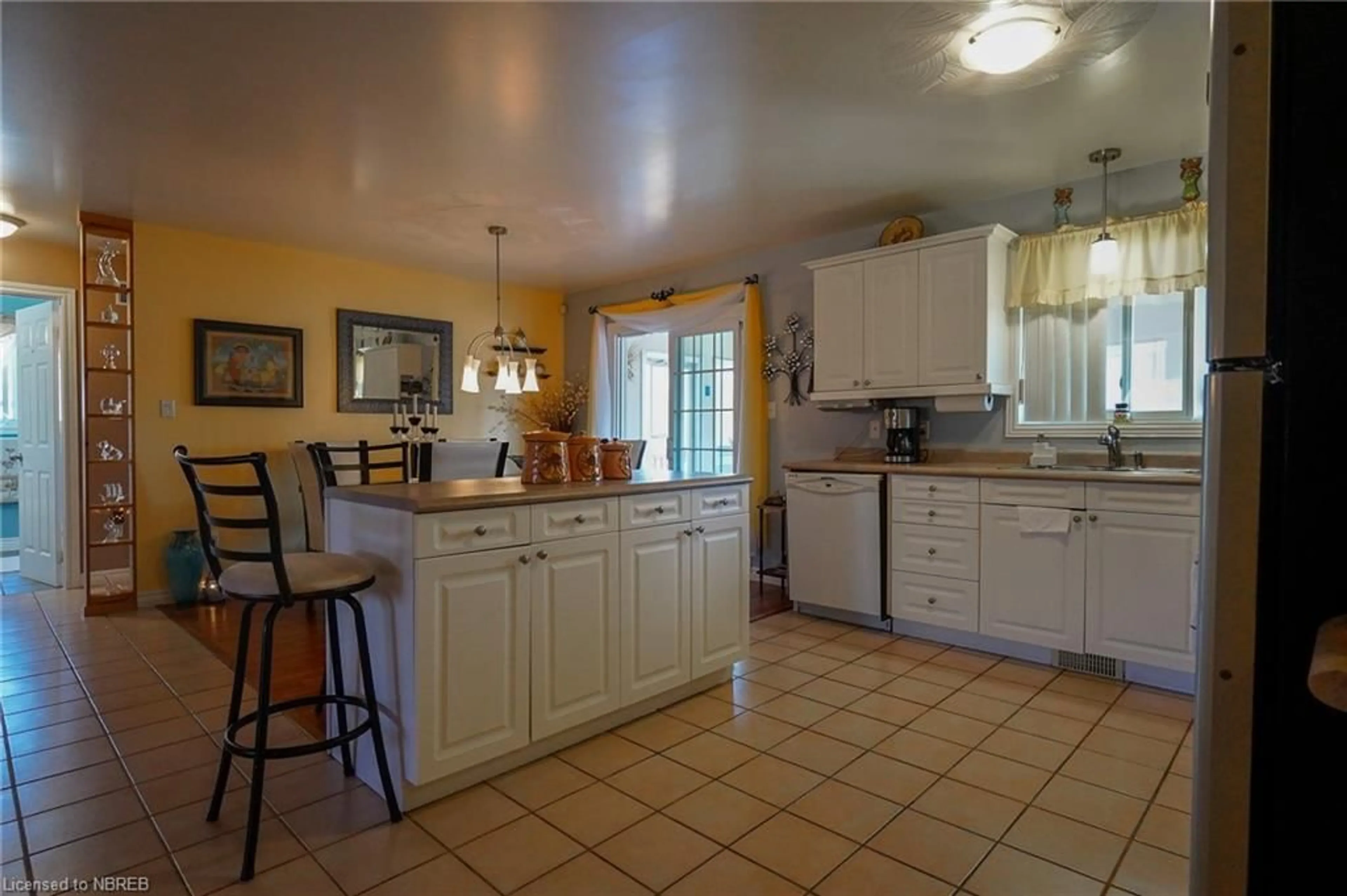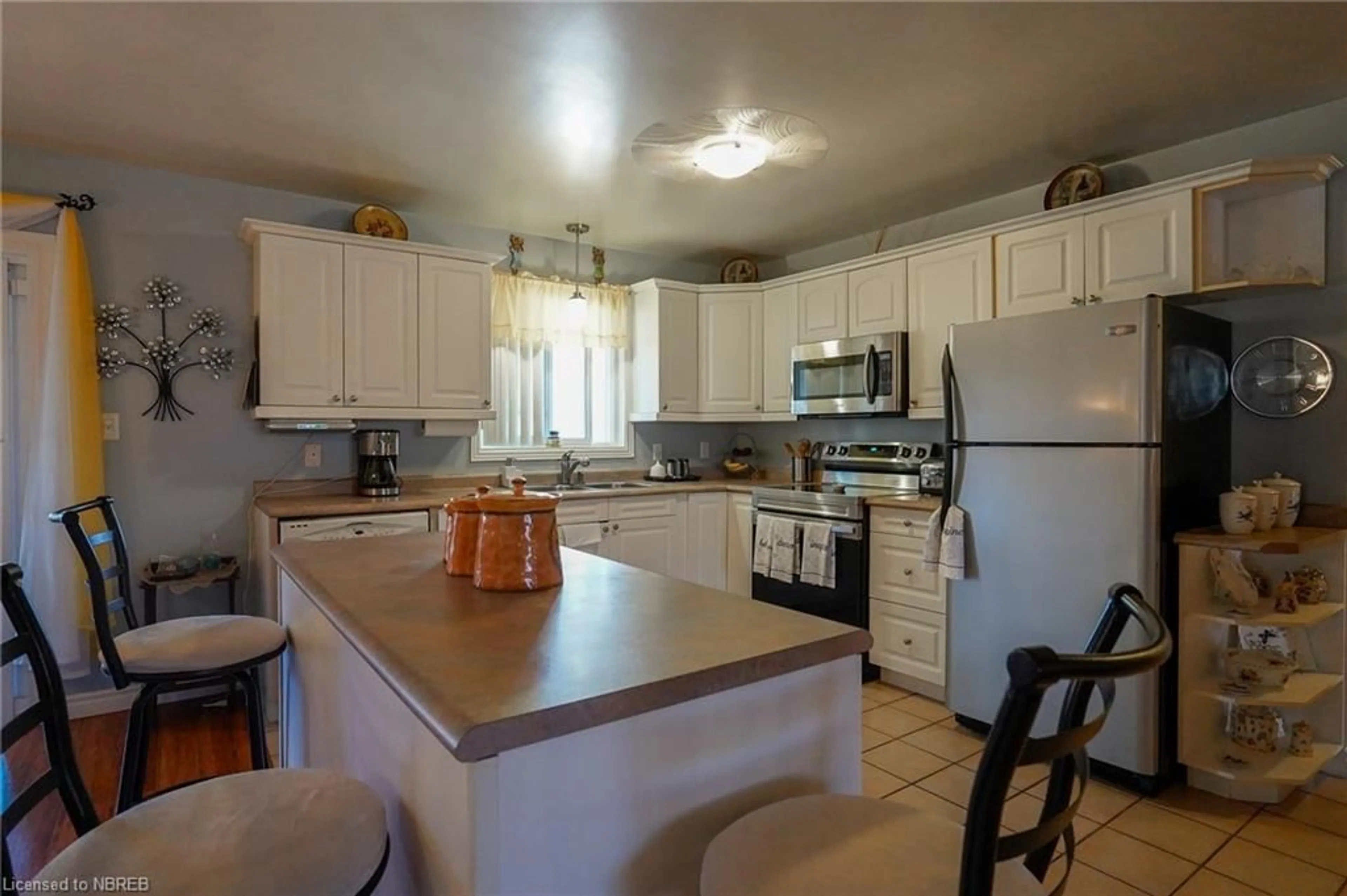44 River Front Dr, Sturgeon Falls, Ontario P2B 3E9
Contact us about this property
Highlights
Estimated ValueThis is the price Wahi expects this property to sell for.
The calculation is powered by our Instant Home Value Estimate, which uses current market and property price trends to estimate your home’s value with a 90% accuracy rate.Not available
Price/Sqft$223/sqft
Days On Market34 days
Est. Mortgage$2,362/mth
Tax Amount (2023)$3,720/yr
Description
Discover the perfect blend of comfort and convenience in this spacious 3+1 bedroom bungalow. Boasting 2 full bathrooms and an open concept design that seamlessly integrates the kitchen, dining, and living areas, this home is ideal for modern living and entertaining. With a large recreation room, attached garage, and fully fenced yard, every aspect of this property is designed with your lifestyle in mind. Located close to all amenities, including shops, schools, and parks, this home offers the ultimate in accessibility and comfort for you and your family.
Property Details
Interior
Features
Main Floor
Dining Room
4.60 x 3.05Kitchen
4.60 x 3.12Living Room
4.93 x 4.39Bedroom Primary
3.78 x 3.68Exterior
Features
Parking
Garage spaces 1
Garage type -
Other parking spaces 6
Total parking spaces 7
Property History
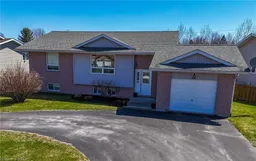 35
35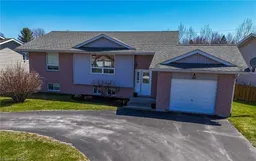 35
35
