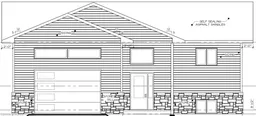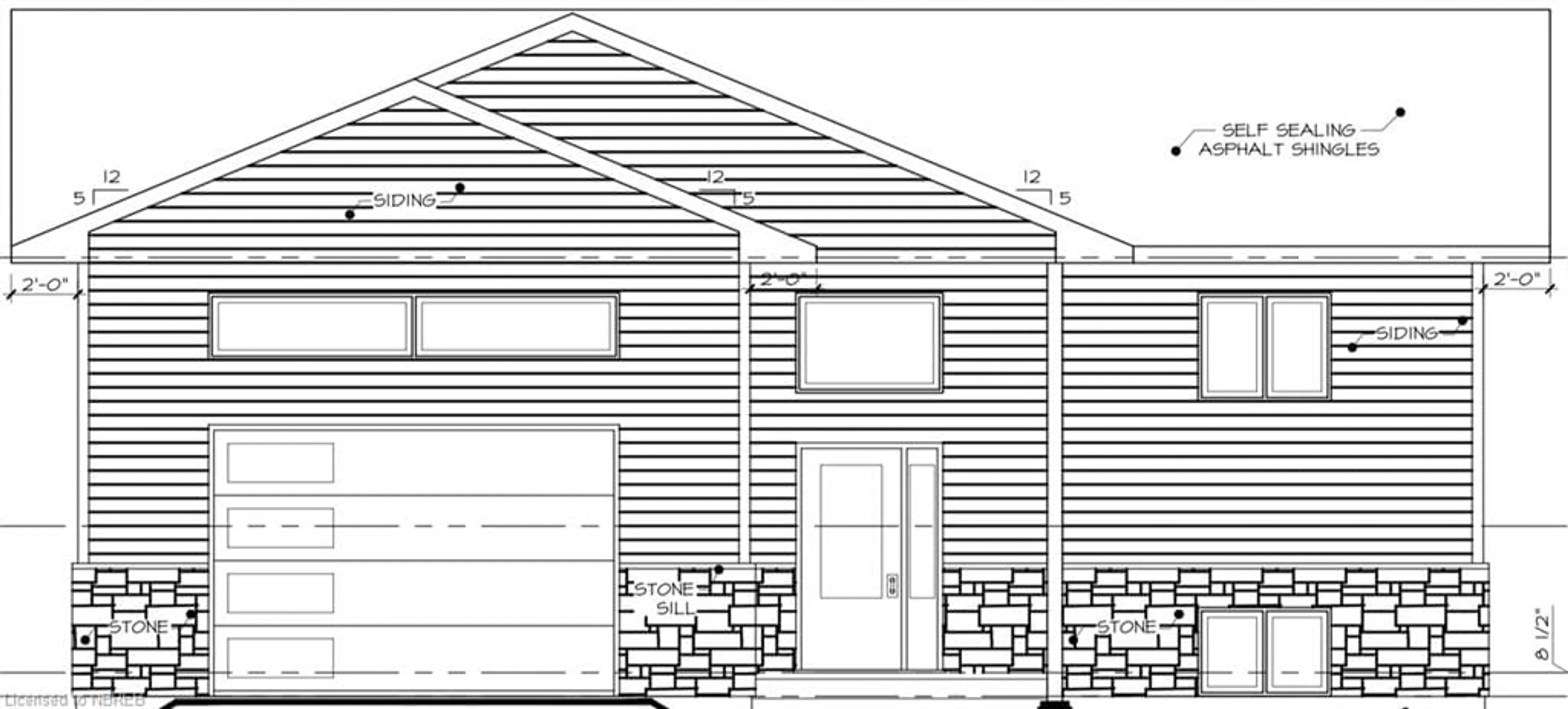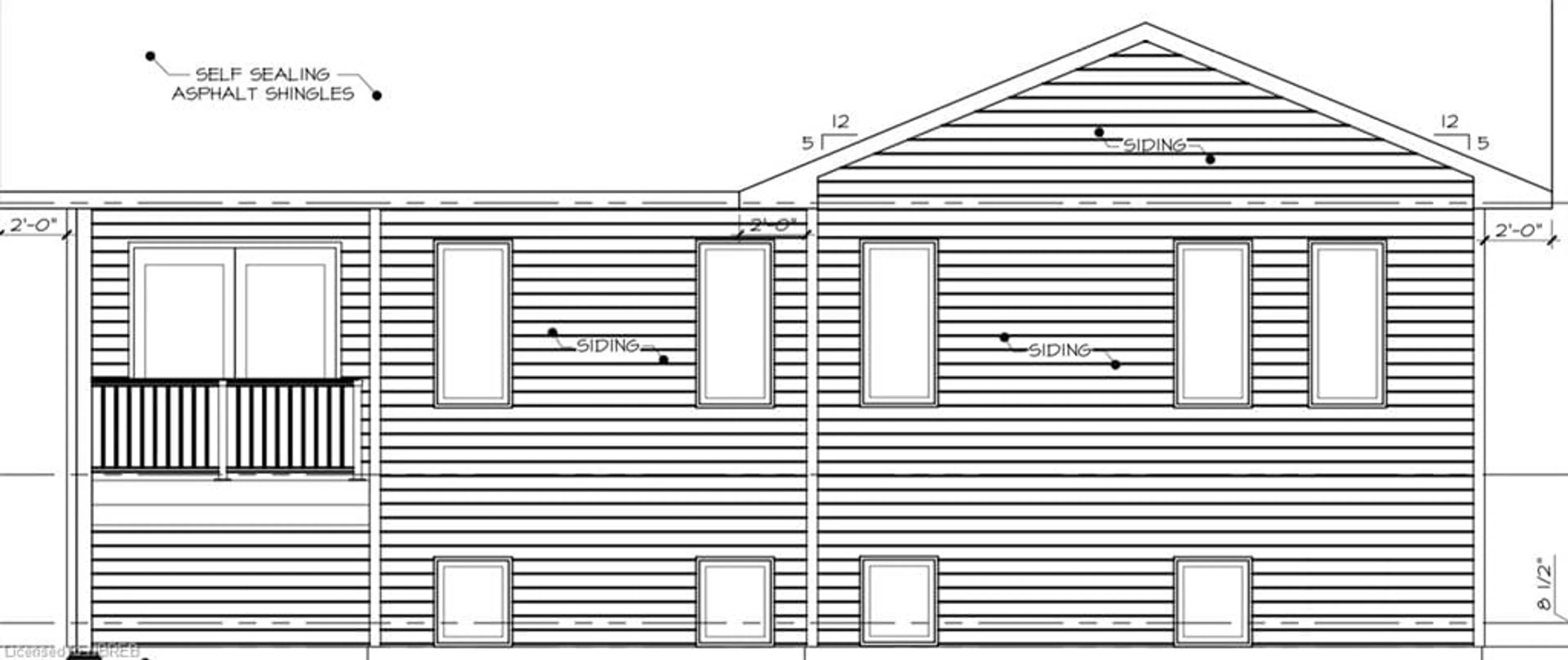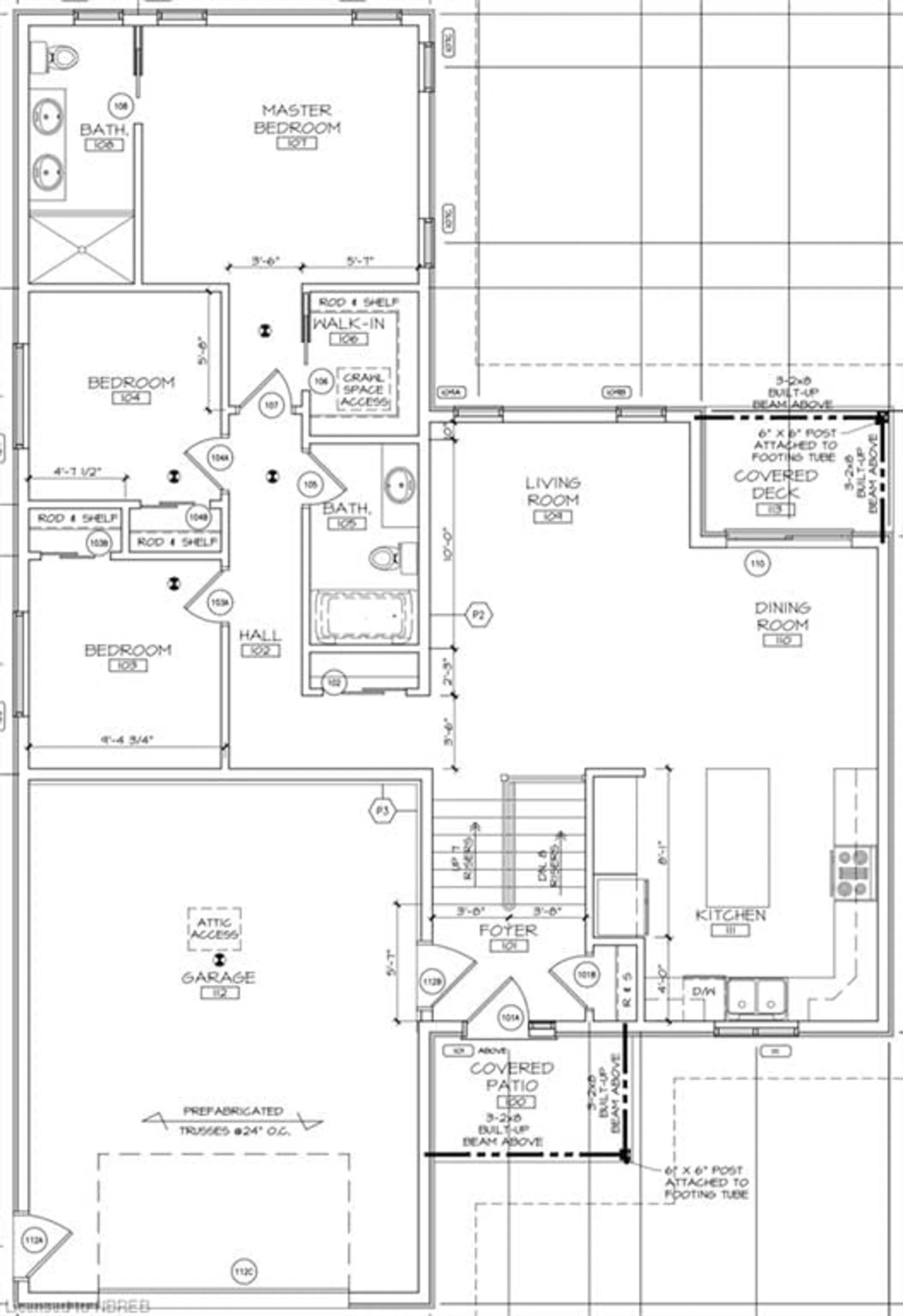422 Roy St, Sturgeon Falls, Ontario P2B 2B5
Contact us about this property
Highlights
Estimated ValueThis is the price Wahi expects this property to sell for.
The calculation is powered by our Instant Home Value Estimate, which uses current market and property price trends to estimate your home’s value with a 90% accuracy rate.Not available
Price/Sqft$423/sqft
Est. Mortgage$2,456/mth
Tax Amount (2024)-
Days On Market32 days
Description
Check out this Tarion registered (to be built) turn key home by Jason Gagnon Construction located in a new Roy Street residential development in Sturgeon Falls! Walk up to the inviting covered exterior and into the spacious foyer which allows access from within the home to a 20' x 22' insulated garage. The bright split entry leads to the cleverly planned open main floor layout featuring 3 bedrooms and 2 bathrooms including an ensuite. The spacious feel of the combination living, kitchen and dining rooms are perfect for entertaining having patio doors to a covered deck. The primary bedroom has a walk-in closet and a private 4pc ensuite. 2 other bedrooms and a second 4pc bathroom complete the main level. Full unfinished basement with rough-in for a third 4pc bathroom, laundry hook ups and plenty of room for your future rec-room and extra bedrooms. Pre-sold based on plans. Pick your own colors of paint, flooring, siding and exterior stone. We also have 2 more plans that cater to other types of buyers! Price includes natural gas heating and central air, building lot, landscaping, full municipal services and 7 year Tarion Warranty. $572,000.00 including HST.
Property Details
Interior
Features
Main Floor
Dining Room
3.20 x 2.74Living Room
5.05 x 3.20Bedroom Primary
4.04 x 3.76Kitchen
4.17 x 3.68Exterior
Features
Parking
Garage spaces 1
Garage type -
Other parking spaces 3
Total parking spaces 4
Property History
 18
18


