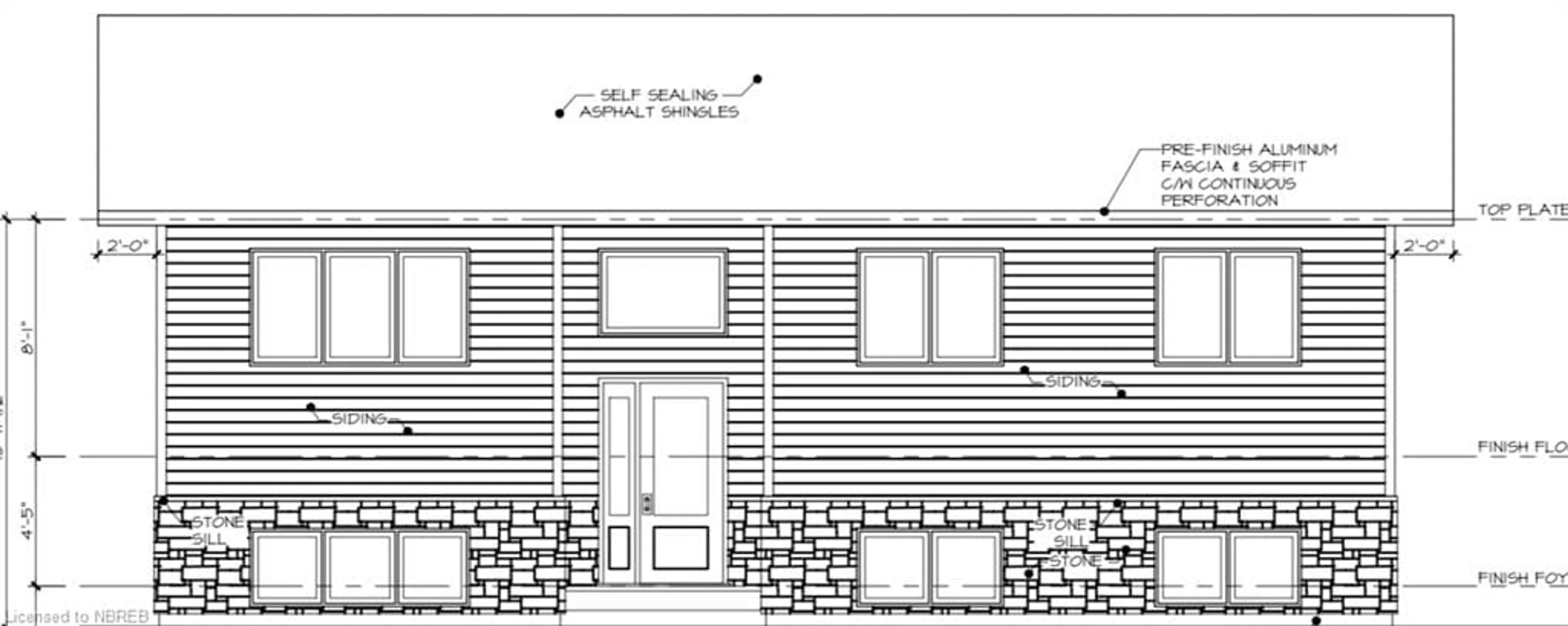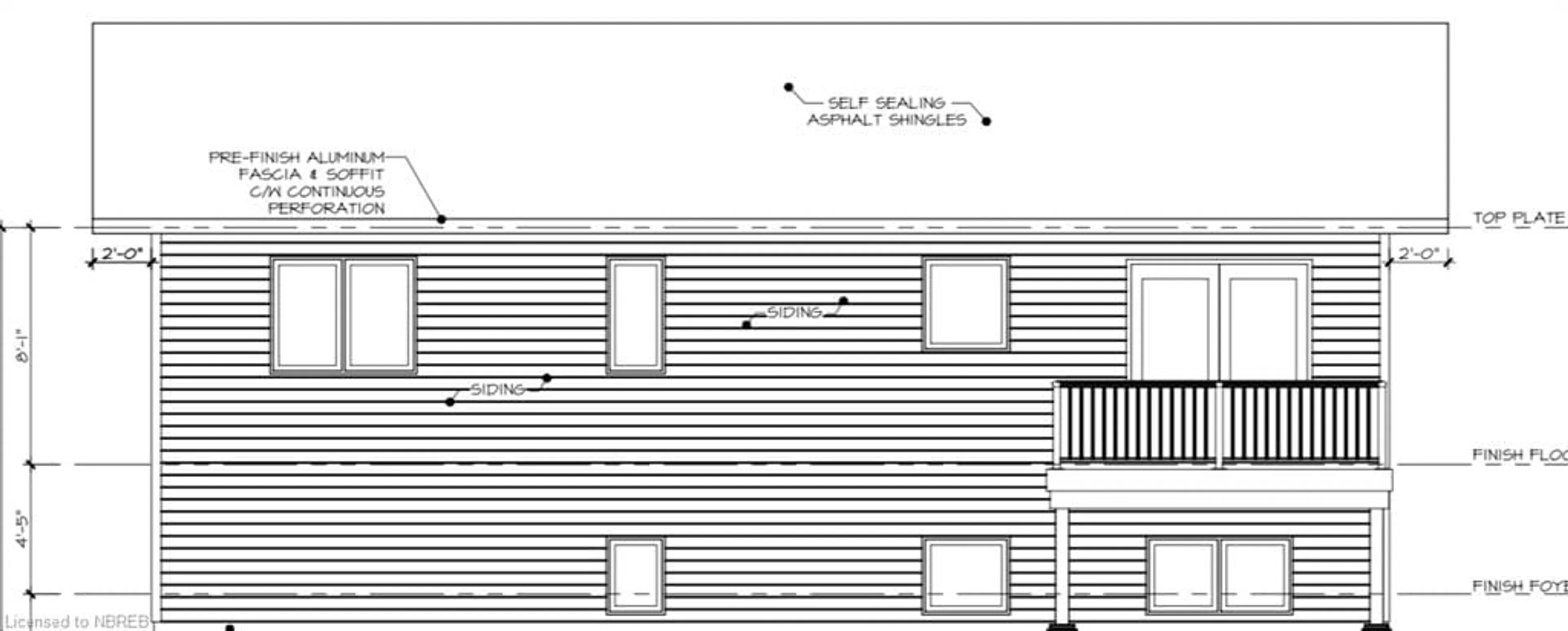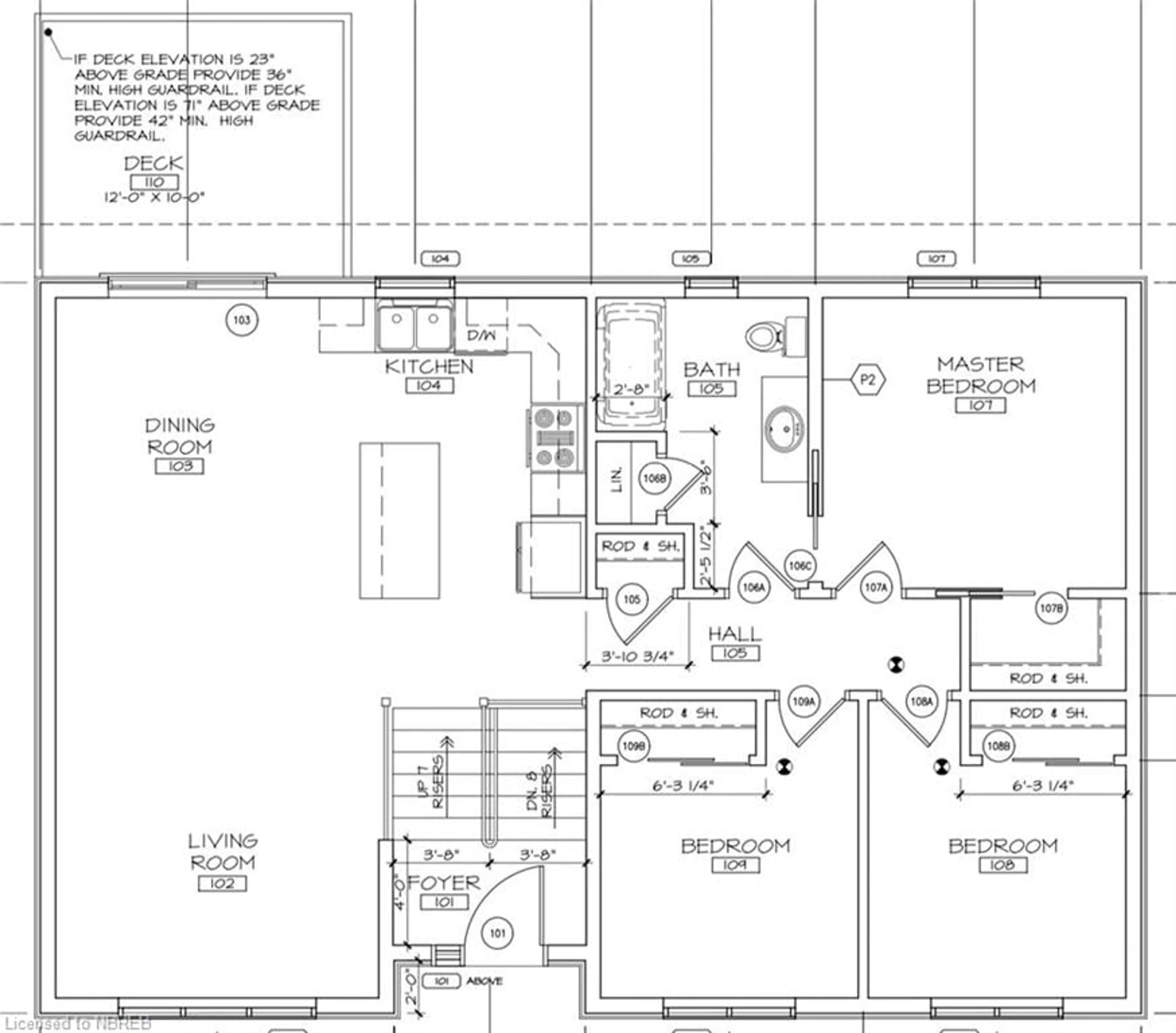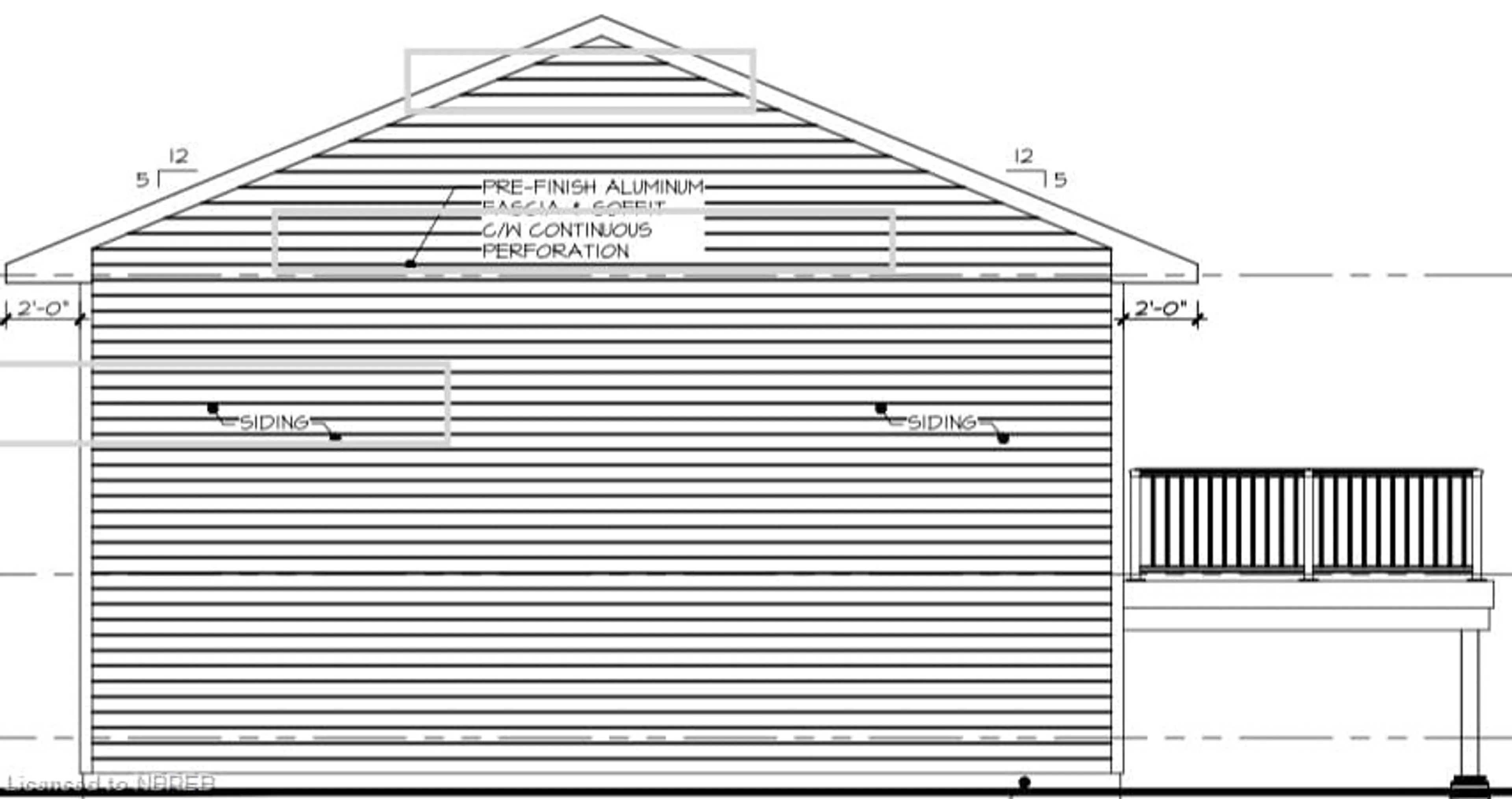418 Roy St, Sturgeon Falls, Ontario P2B 3E6
Contact us about this property
Highlights
Estimated ValueThis is the price Wahi expects this property to sell for.
The calculation is powered by our Instant Home Value Estimate, which uses current market and property price trends to estimate your home’s value with a 90% accuracy rate.Not available
Price/Sqft$399/sqft
Est. Mortgage$1,993/mo
Tax Amount (2024)-
Days On Market145 days
Description
Check out this Tarion registered presale home by Jason Gagnon Construction located in a new Roy Street residential development in Sturgeon Falls! The bright split entry leads to the cleverly planned main floor layout featuring 3 bedrooms & a 4pc bathroom. The open feel of the combination living, kitchen and dining rooms are perfect for entertaining having patio doors to a deck. The primary bedroom has a walk-in closet and pocket door leading to the cheater ensuite. 2 other bedrooms complete the main level. Full unfinished basement with rough-in for future 4pc bathroom, laundry hook ups and plenty of room for your future rec-room and extra bedrooms. Pre-sold based on plans. Pick all your finishes from paint, flooring and even exterior colors. We also have 2 more plans that cater to other types of buyers! Price includes natural gas heating and central air, building lot, landscaping, full municipal services and 7 year Tarion Warranty. $464,000.00 including HST.
Property Details
Interior
Features
Main Floor
Living Room
4.62 x 3.73Bedroom Primary
3.51 x 3.35Bedroom
4.01 x 2.82Bedroom
4.04 x 2.82Exterior
Features
Parking
Garage spaces -
Garage type -
Total parking spaces 4




