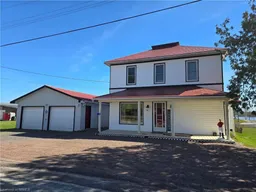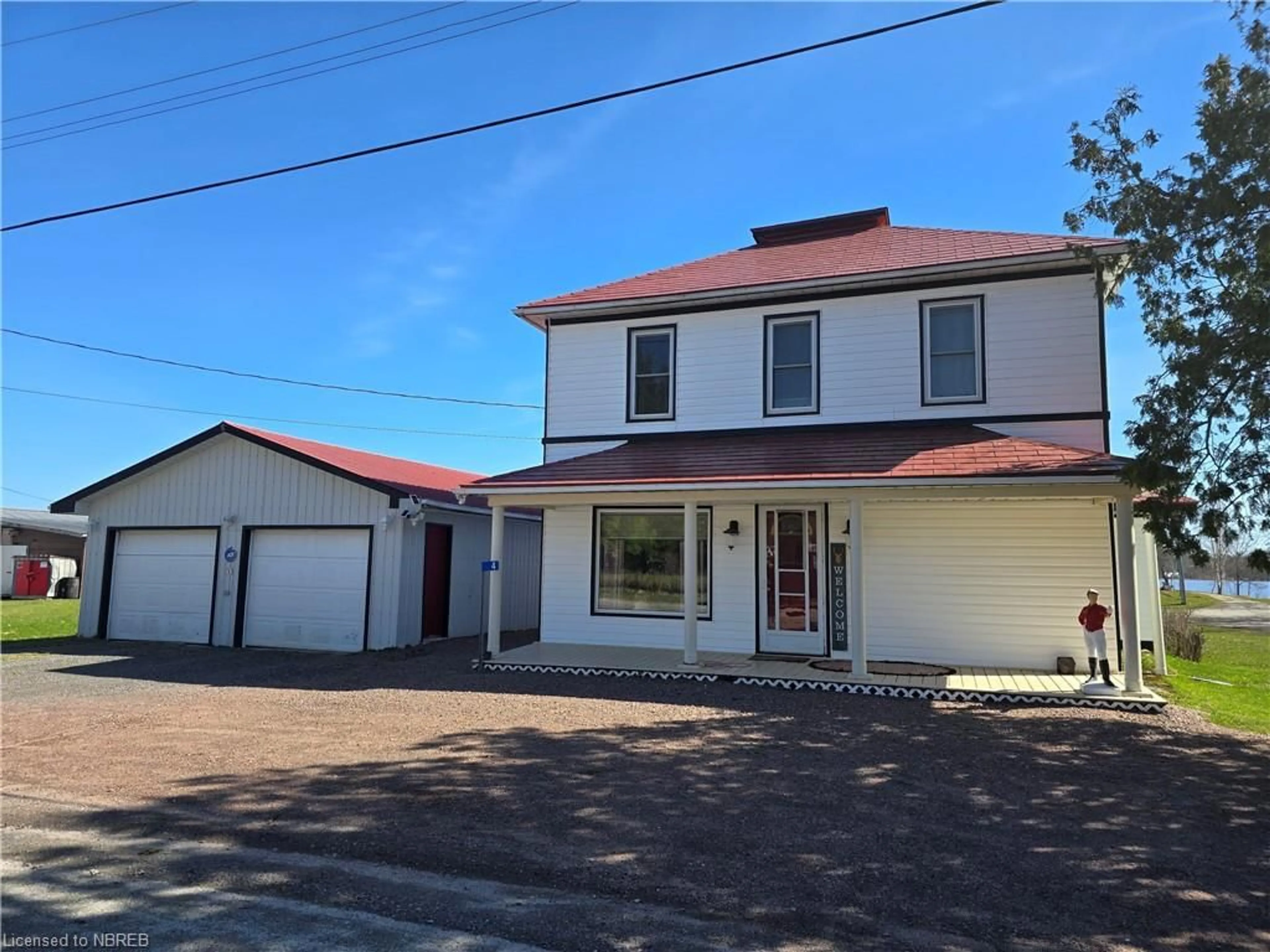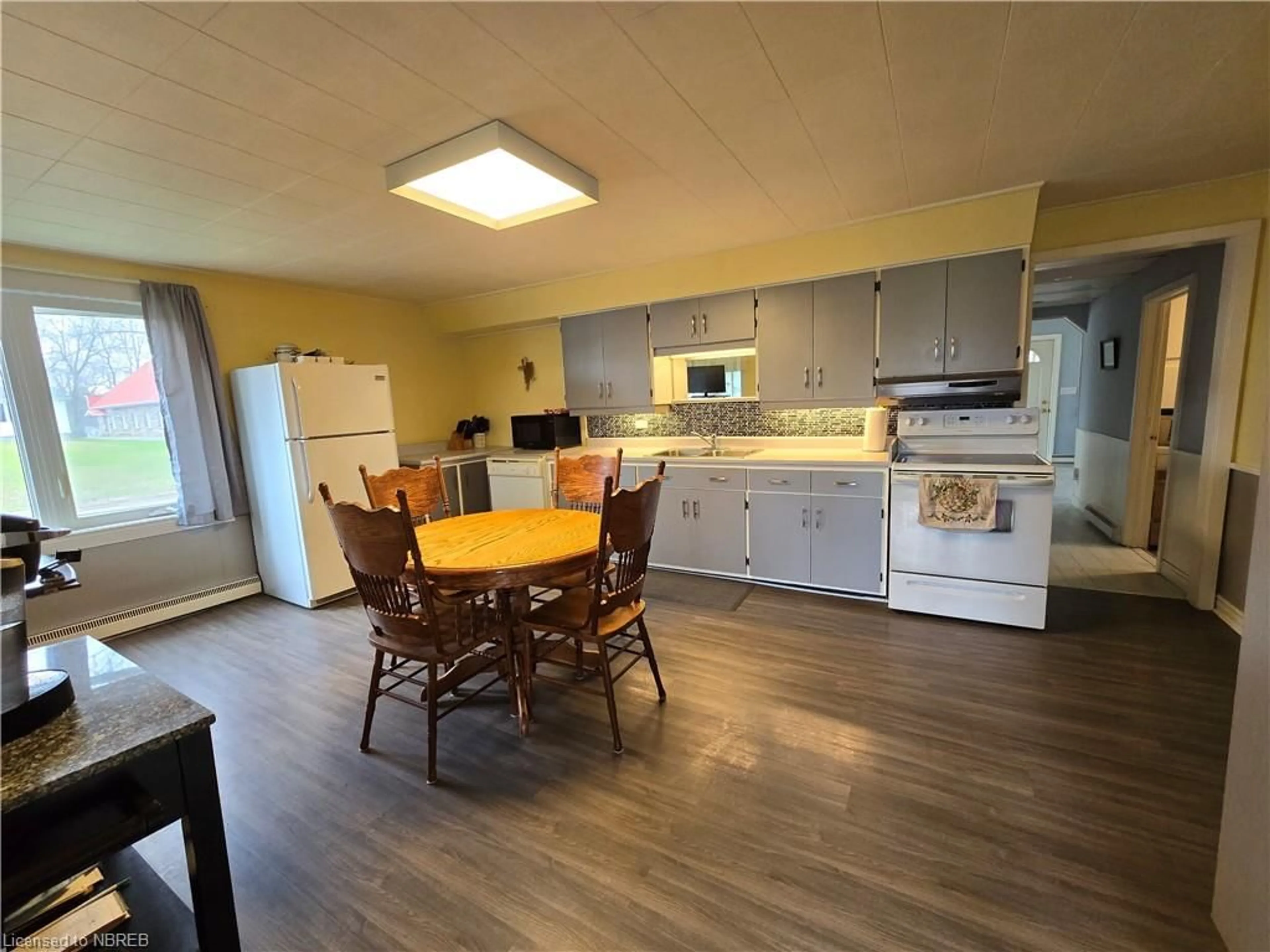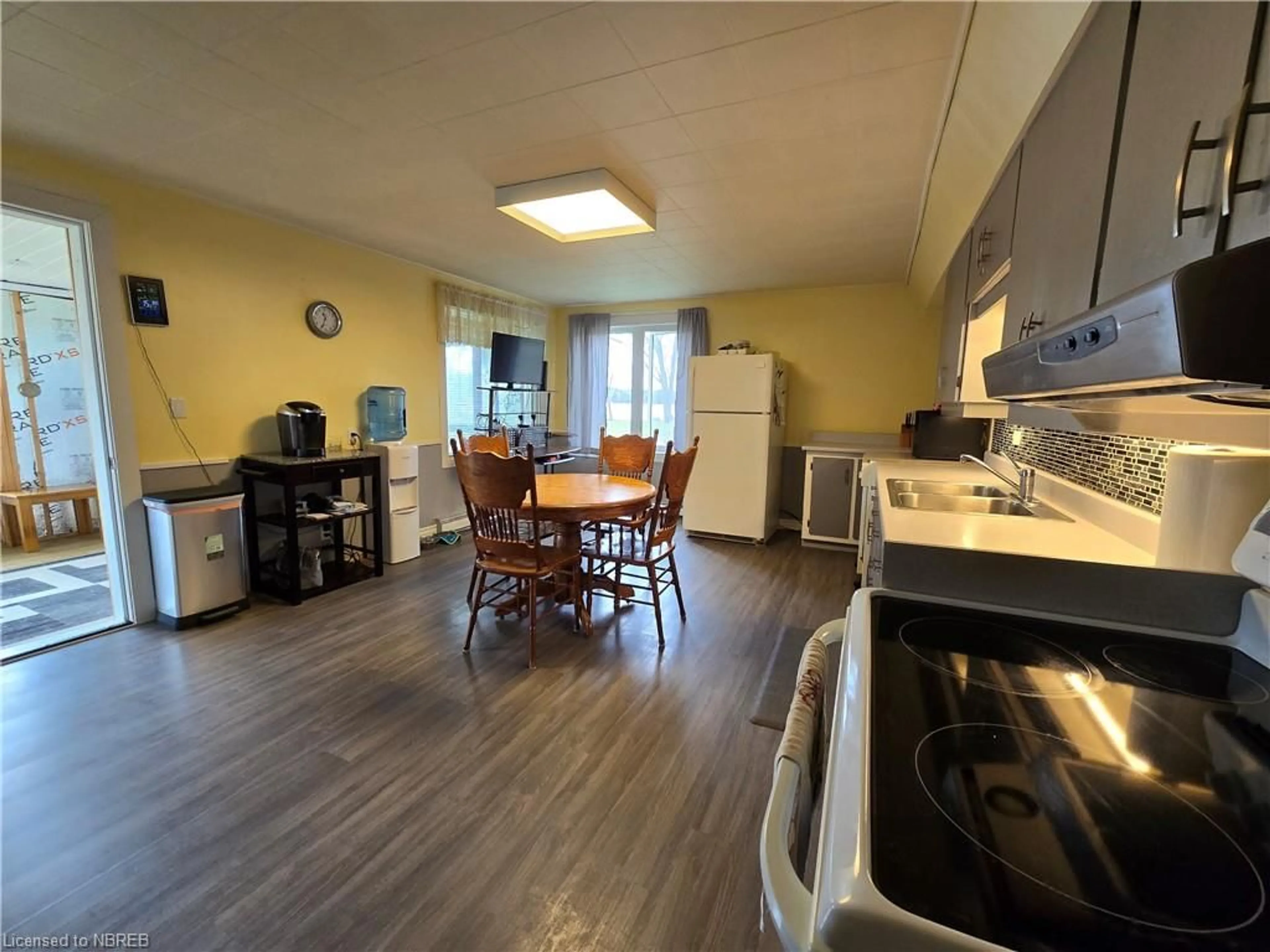4 Eglise Rd, Lavigne, Ontario P0H 1R0
Contact us about this property
Highlights
Estimated ValueThis is the price Wahi expects this property to sell for.
The calculation is powered by our Instant Home Value Estimate, which uses current market and property price trends to estimate your home’s value with a 90% accuracy rate.Not available
Price/Sqft$196/sqft
Days On Market90 days
Est. Mortgage$1,460/mth
Tax Amount (2023)$1,260/yr
Description
Welcome to your little piece of tranquility in Lavigne! This charming 3-bedroom, 2-story abode boasts a perfect blend of comfort and convenience, nestled in the heart of this picturesque town. As you step inside, you're greeted by a warm and inviting atmosphere, where natural light dances through every corner. The spacious living area is ideal for relaxation or entertaining guests, with ample room for gatherings. The kitchen is the heart of the home lots of space and a walkout to the sunroom, where you can sit and enjoy the views of Lake Nipissing. On the main floor you will also find a bedroom with a water closet, a full bathroom and laundry room. Upstairs, you'll find two generously-sized bedrooms and a 2pc bath. There is the possibility of making a third bedroom upstairs. Outside, the charm continues with a detached garage, providing space for parking, storage, or even a workshop for DIY enthusiasts. And for those who love outdoor adventures, the Lavigne boat launch is just minutes away, offering easy access to the sparkling waters of the nearby lake. With its perfect blend of comfort, convenience, and outdoor recreation, this Lavigne gem is ready to welcome you home. Don't miss your chance to make it yours!
Property Details
Interior
Features
Main Floor
Living Room
7.52 x 3.40Bedroom
3.40 x 2.971-piece / ensuite
Laundry
3.43 x 2.62Sunroom
8.28 x 2.95Exterior
Features
Parking
Garage spaces 2
Garage type -
Other parking spaces 4
Total parking spaces 6
Property History
 28
28


