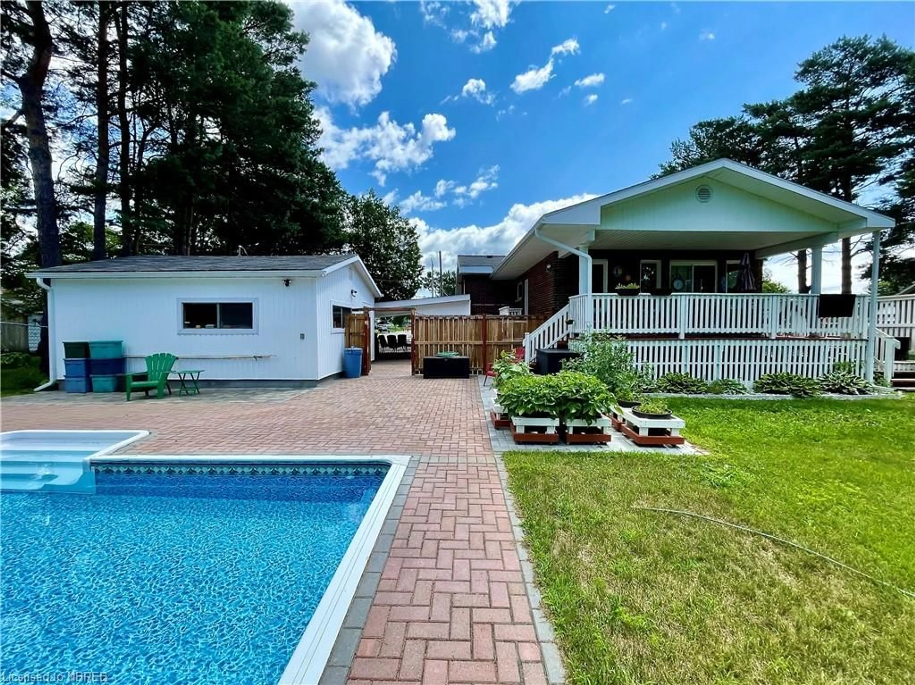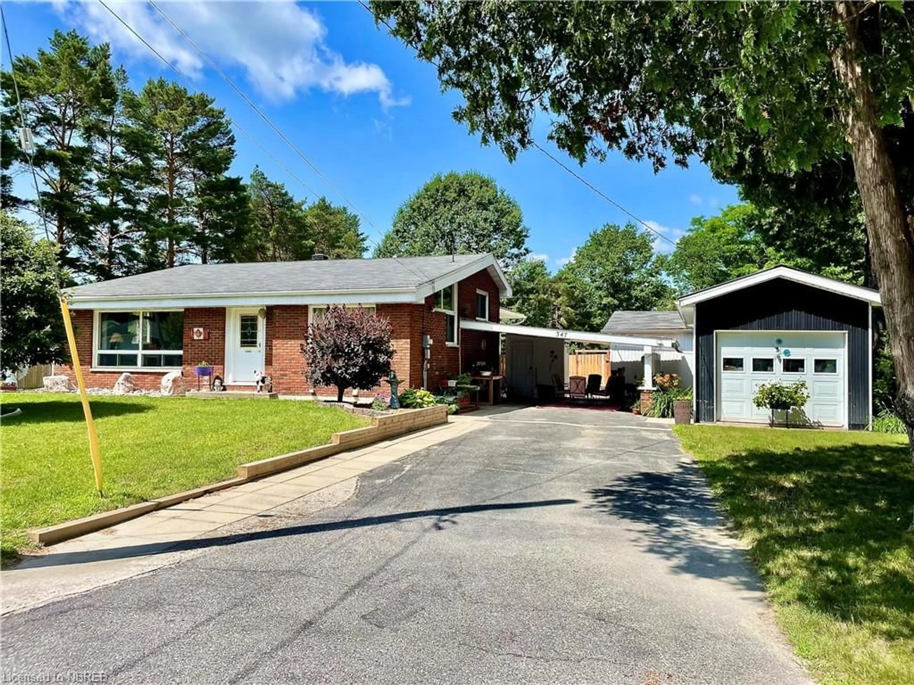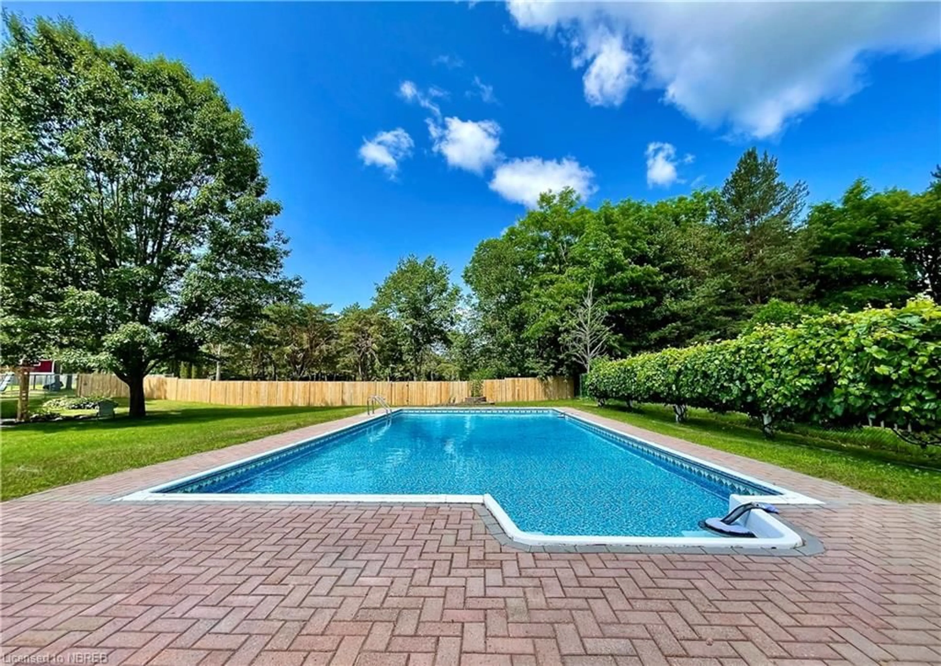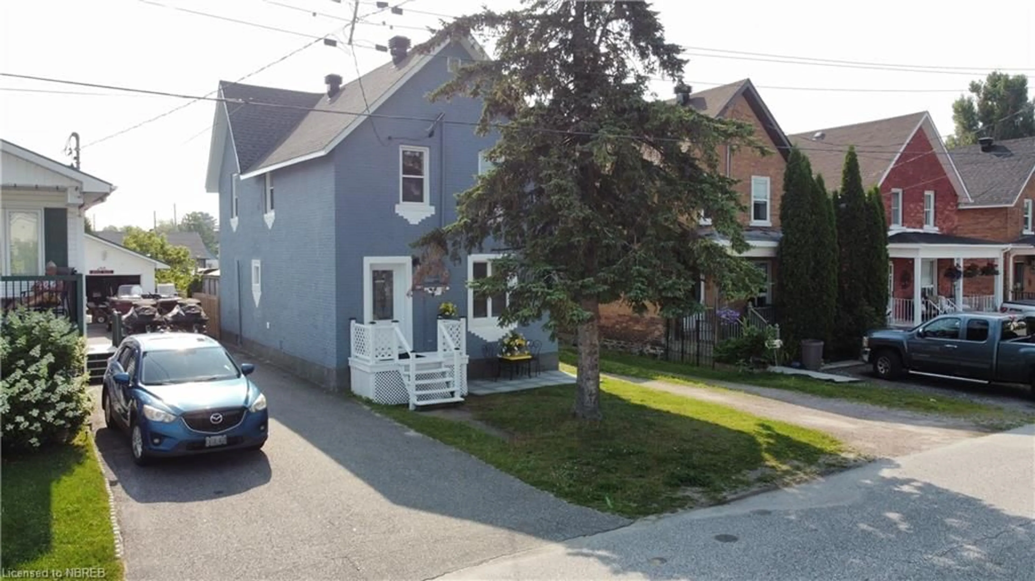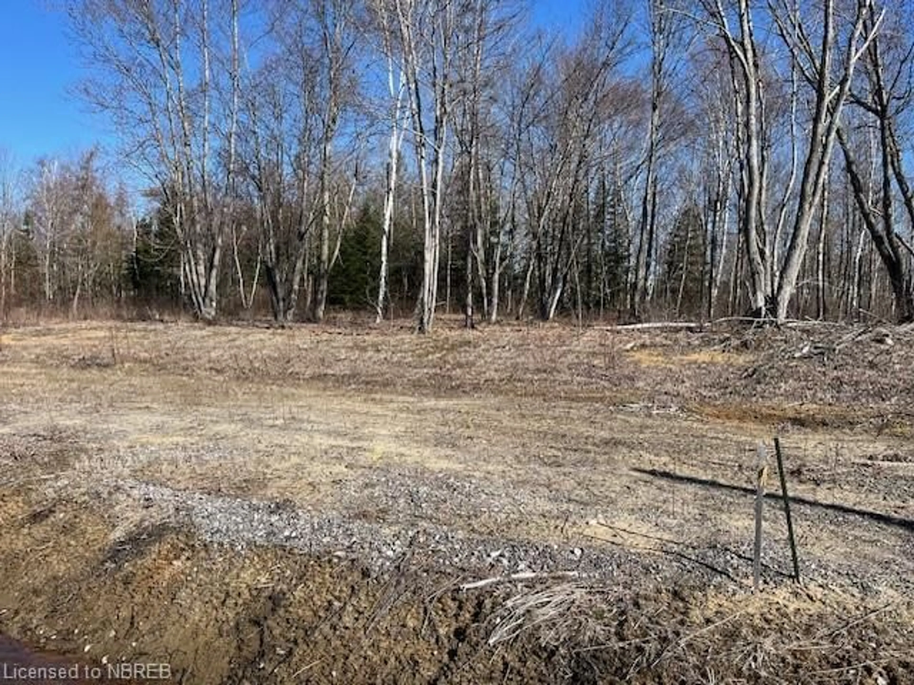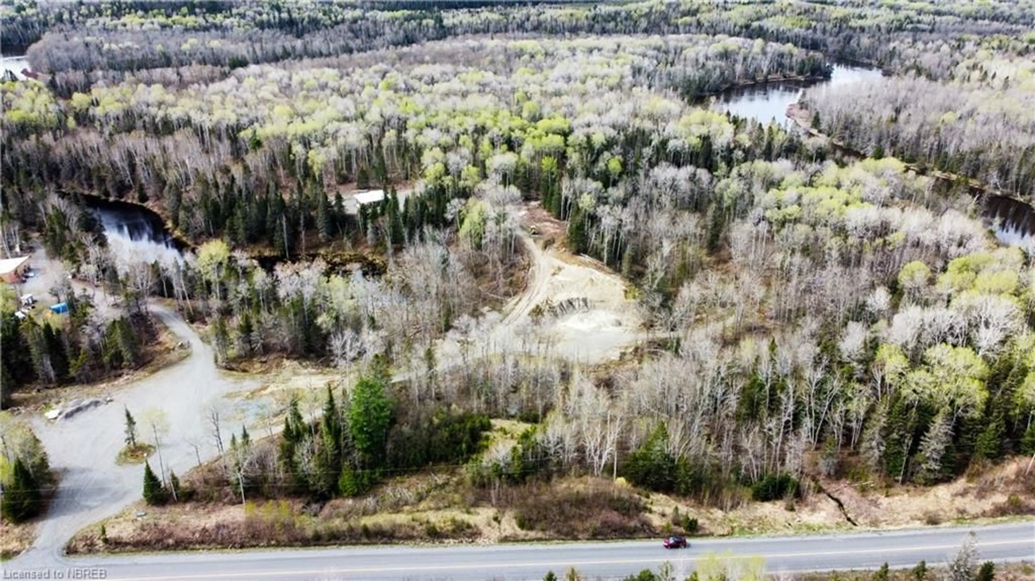347 King St, Sturgeon Falls, Ontario P2B 3G3
Contact us about this property
Highlights
Estimated ValueThis is the price Wahi expects this property to sell for.
The calculation is powered by our Instant Home Value Estimate, which uses current market and property price trends to estimate your home’s value with a 90% accuracy rate.Not available
Price/Sqft$222/sqft
Est. Mortgage$2,255/mth
Tax Amount (2023)$3,756/yr
Days On Market31 days
Description
Immaculate and unique three bedroom two bath brick home on large lot with inground pool, carport and single car garage. This one owner home has been loved and cared for over the decades, pride of ownership shows throughout the entire property. Upon entering you are greeted by an open living space with a vaulted ceiling and an office or bedroom off to the side. The house, splits and upstairs you’ll find two large rooms and a four piece bathroom with cheater ensuite. On the lower level is your open concept, kitchen, dining and family room at the back of the house. You will find a generous size sunroom with half bath, large mudroom and access to the backyard to finish off the house there is a family room and large basement hosting laundry Utility in large storage area, the highlights continue with the pool having been redone in 2016 liner, pipes, filter was done in 2021, the pump in 2020, pool blanket 2021, new interlock work done and shop door 2022, lower back deck redone 2020, (full list of upgrades available) boasting a beautifully landscaped backyard with inground pool perfect for entertaining, get some shade and relax on your covered back deck you may just want to staycation! Close to downtown and within walking distance to all amenities Sturgeon Falls has to offer!
Property Details
Interior
Features
Second Floor
Bathroom
1.27 x 2.794-piece / ensuite / vinyl flooring
Bedroom Primary
3.89 x 5.11Vinyl Flooring
Sunroom
4.42 x 4.83Vinyl Flooring
Bathroom
0.91 x 1.752-piece / vinyl flooring
Exterior
Features
Parking
Garage spaces 1
Garage type -
Other parking spaces 6
Total parking spaces 7
Property History
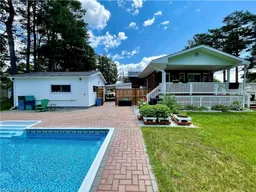 49
49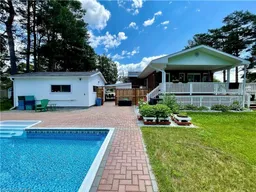 49
49
