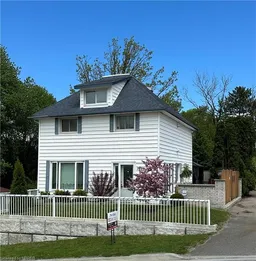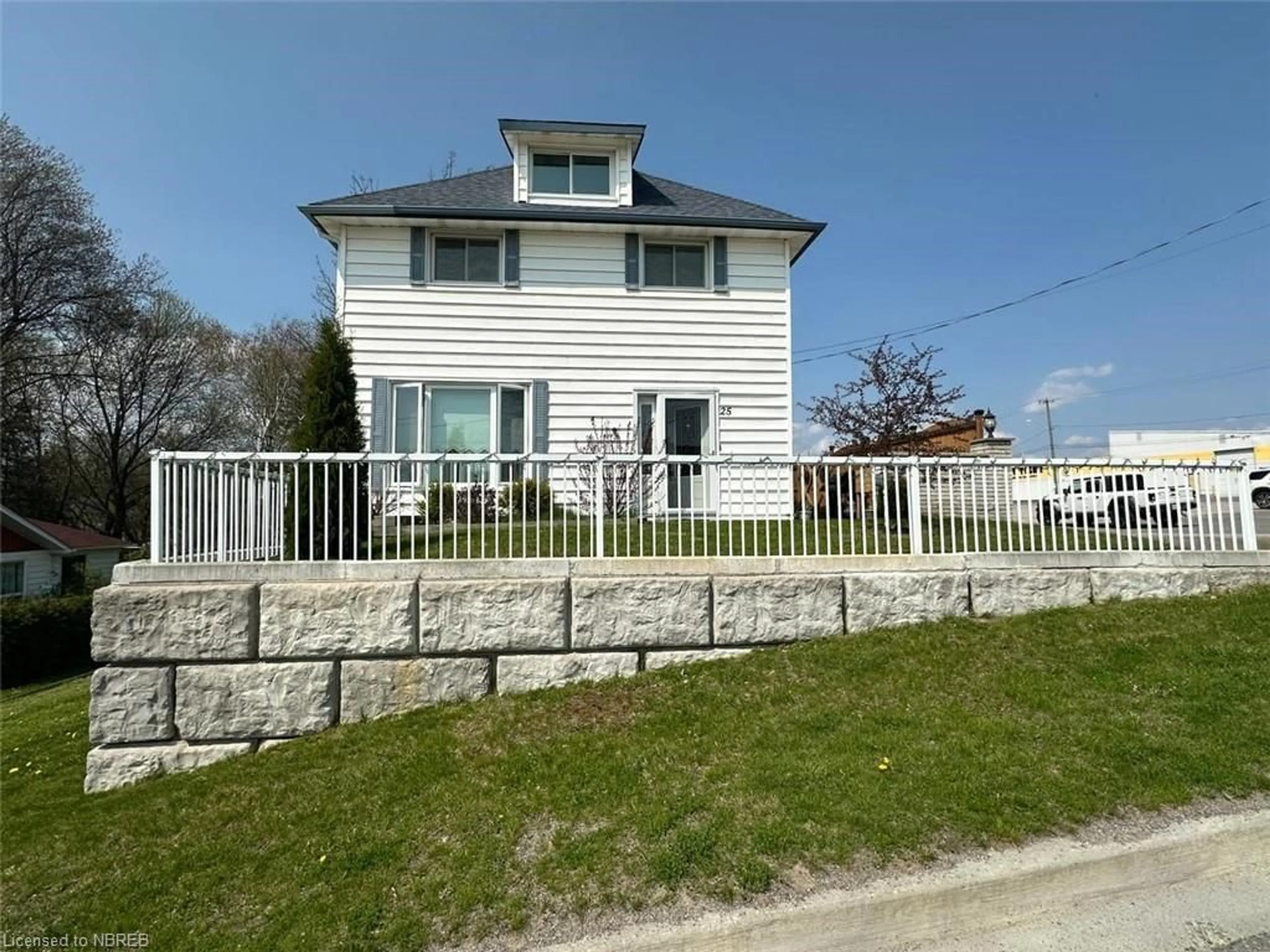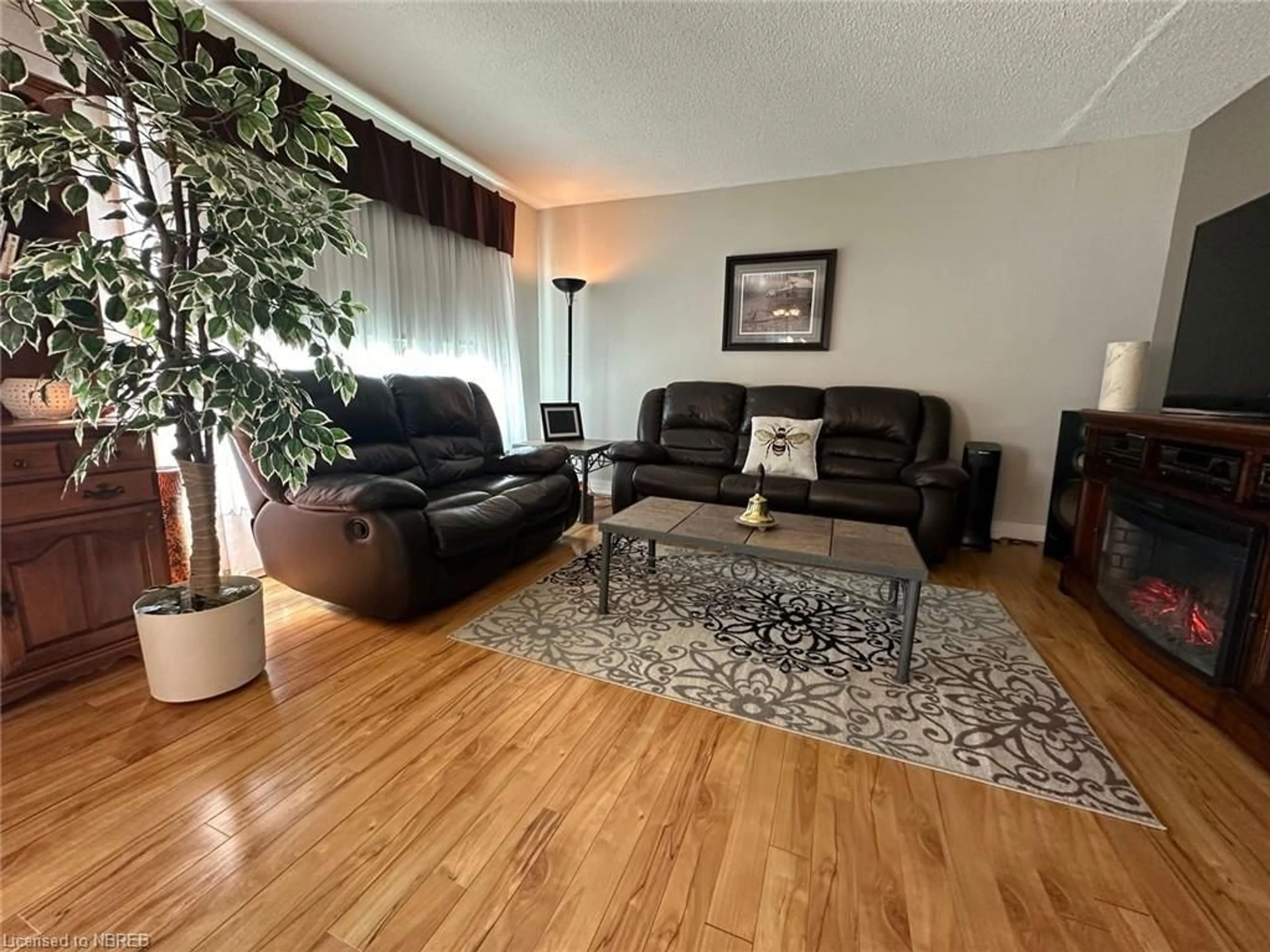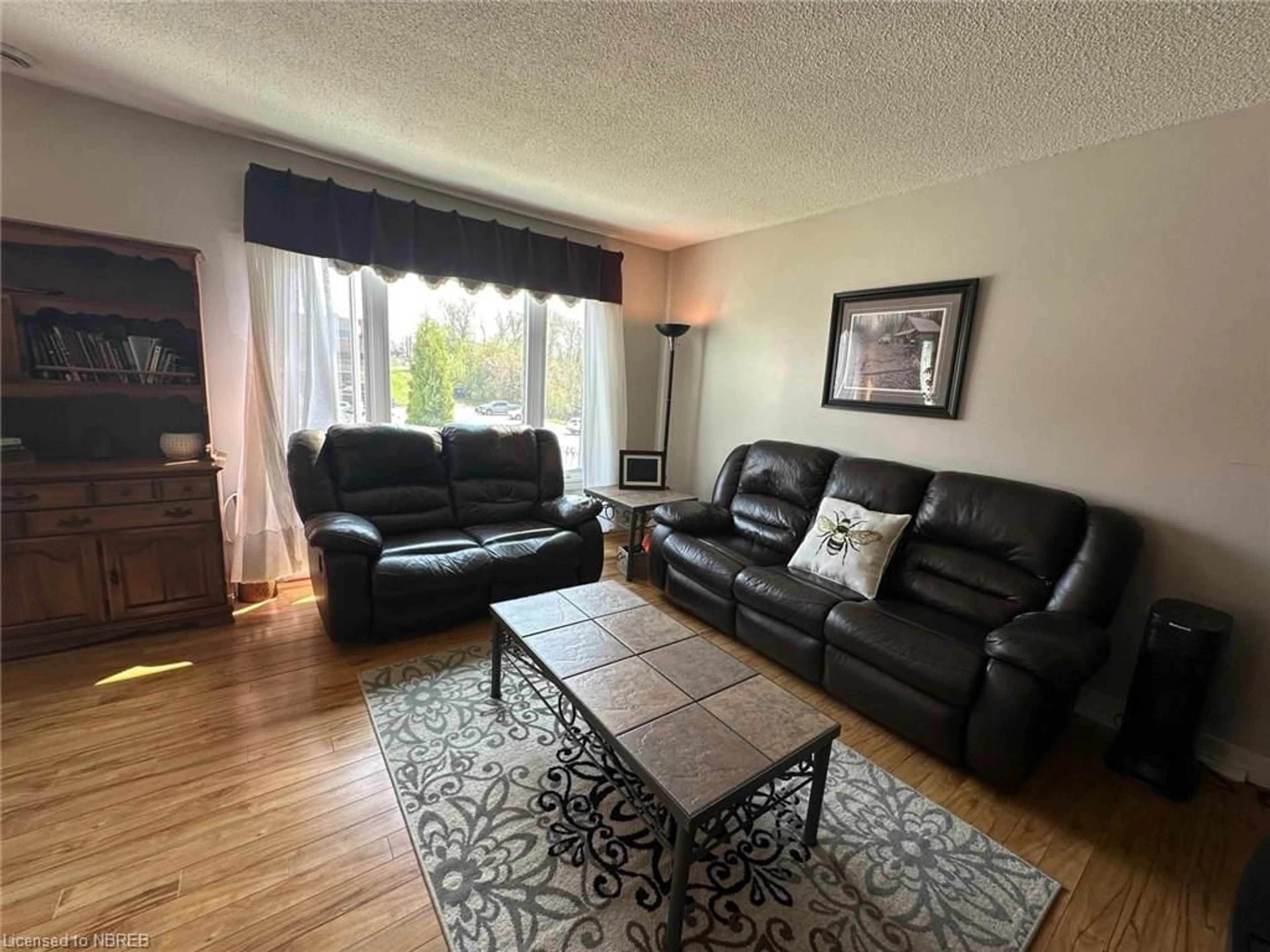25 Queen St, Sturgeon Falls, Ontario P2B 2C3
Contact us about this property
Highlights
Estimated ValueThis is the price Wahi expects this property to sell for.
The calculation is powered by our Instant Home Value Estimate, which uses current market and property price trends to estimate your home’s value with a 90% accuracy rate.Not available
Price/Sqft$266/sqft
Days On Market75 days
Est. Mortgage$1,717/mth
Tax Amount (2023)$2,338/yr
Description
Welcome to this charming and stylish 2-storey home located just minutes from downtown Sturgeon Falls! This meticulously maintained property boasts A Double Lot, 4+1 bedrooms and 2 bathrooms, making it perfect for families of any size. As you step inside, you'll be greeted by the inviting atmosphere of the well-kept interior, new air conditioning unit (installed May 28, 2024), featuring updated windows, roof updated 4 years ago, updated kitchen flooring, and updated doors throughout. The spacious layout is ideal for both relaxation and entertainment. The fully finished basement includes a spacious bedroom, a 3-piece bath with an attached sauna for those relaxing evenings, ample storage space, and a walk-out to the beautiful backyard. Experience comfort year-round with central air conditioning available on the main floor and downstairs, ensuring a pleasant environment regardless of the season. The hot water tank is the only rental item in the home. Outside, you'll find yourself in a family-oriented community with a mature treed yard and beautifully landscaped surroundings, providing a serene retreat right at home. This home is perfectly situated close to an array of local amenities. Enjoy the convenience of being near delightful bakeries, vibrant shopping districts, and a variety of churches. Don't miss the opportunity to make this stunning property yours and enjoy the best of both comfort and convenience in a prime location!
Property Details
Interior
Features
Main Floor
Living Room/Dining Room
3.48 x 7.01Kitchen
3.66 x 4.57Exterior
Features
Parking
Garage spaces -
Garage type -
Total parking spaces 2
Property History
 49
49


