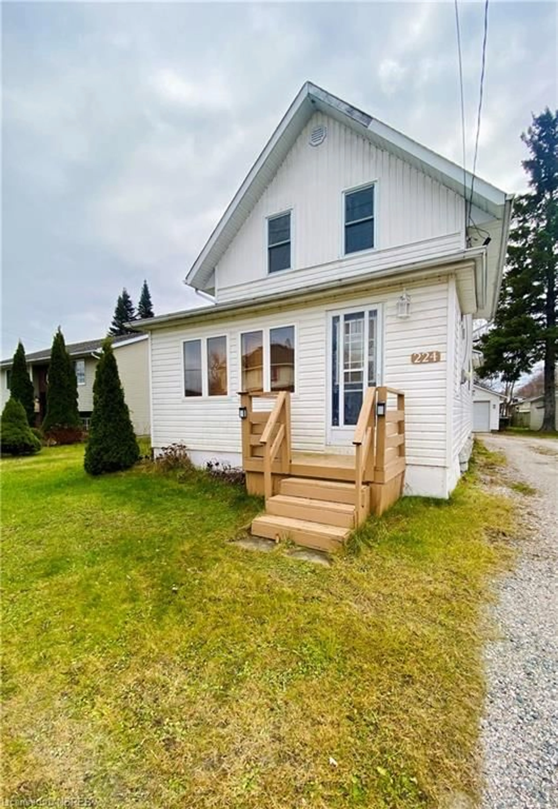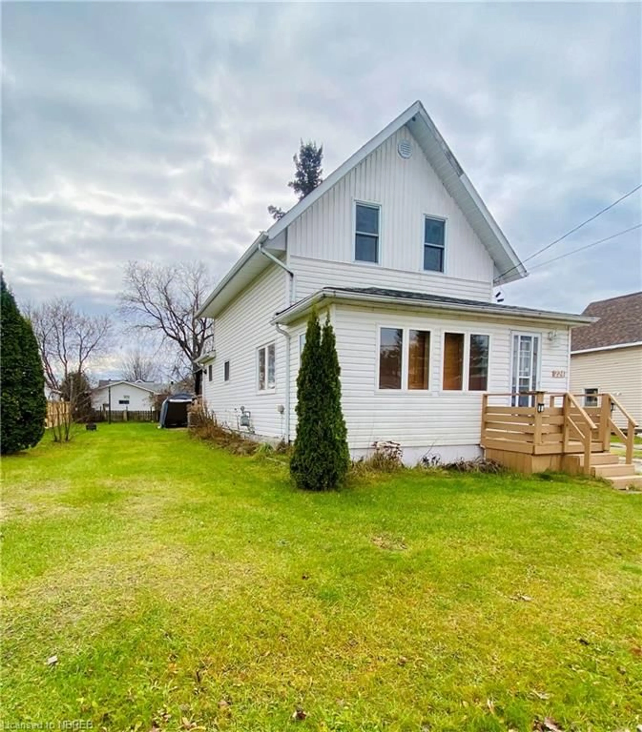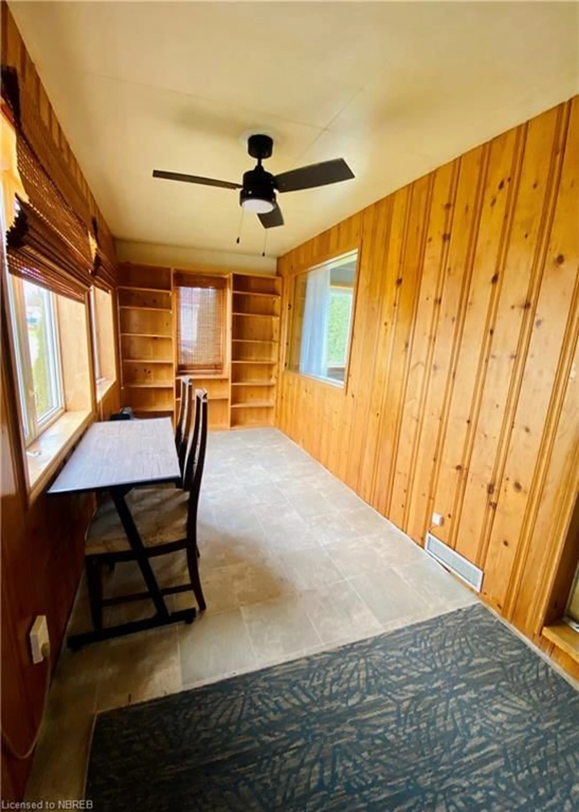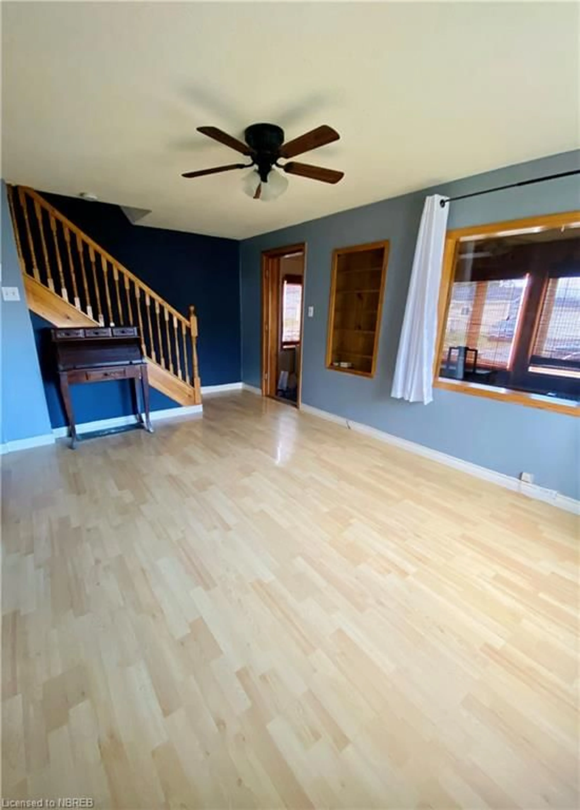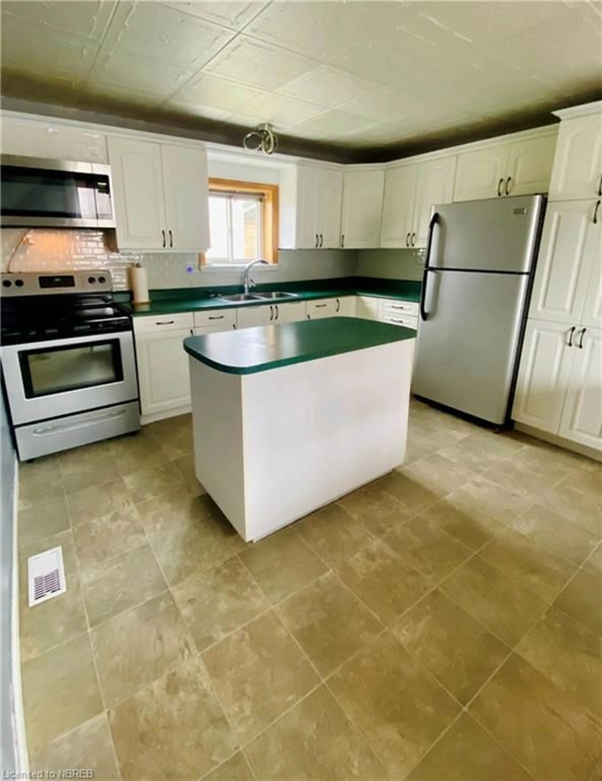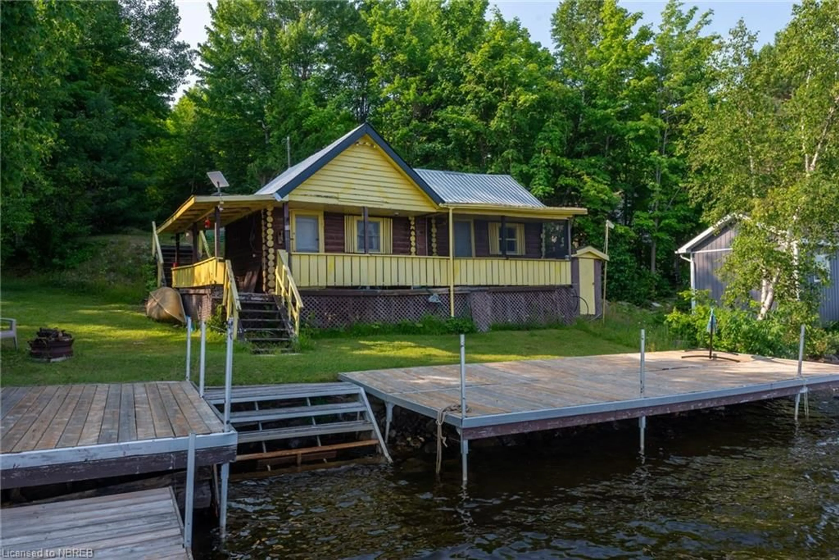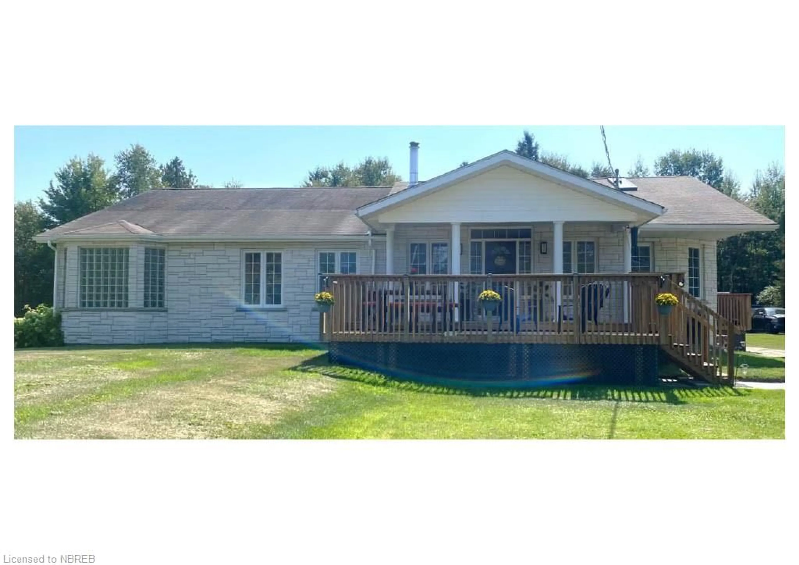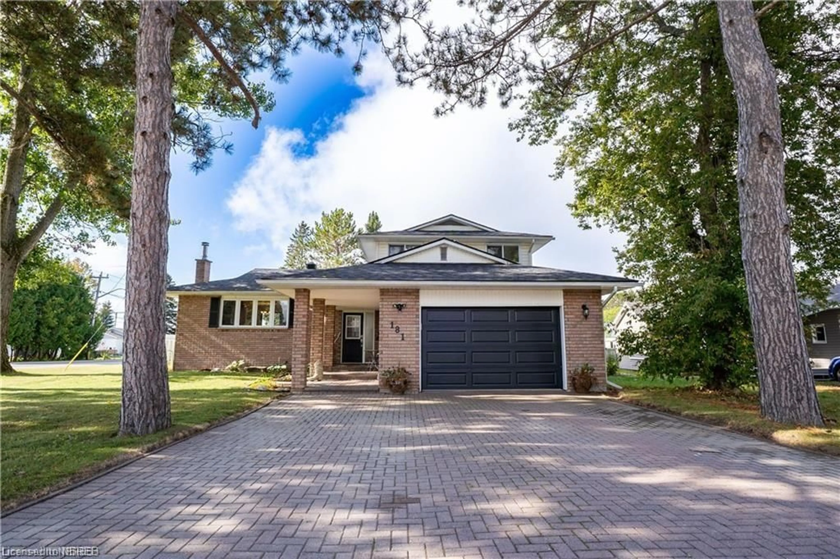224 Salter St, Sturgeon Falls, Ontario P2B 3B6
Contact us about this property
Highlights
Estimated ValueThis is the price Wahi expects this property to sell for.
The calculation is powered by our Instant Home Value Estimate, which uses current market and property price trends to estimate your home’s value with a 90% accuracy rate.Not available
Price/Sqft$299/sqft
Est. Mortgage$1,413/mo
Tax Amount (2024)$1,900/yr
Days On Market34 days
Description
Welcome to this thoughtfully cared for 2-bedroom, 2-bathroom home, ideally located in the heart of Sturgeon Falls. The bright, open kitchen features ample cabinetry and flows seamlessly into the dining area. Large windows throughout allow for an abundance of natural light, while the main floor includes convenient laundry facilities and a two-piece bathroom. With plenty of closet space and additional storage, this home is as functional as it is inviting. The gravel driveway offers ample parking and leads to a detached garage and large partially fenced yard. The garage is equipped with hydro and a built-in workshop at the back, providing plenty of space for hobbies or additional storage. Set in a peaceful neighborhood, this home is just minutes from downtown businesses, shopping, and restaurants, offering the perfect blend of tranquility and convenience. Move-in ready and packed with thoughtful inclusions, this home is ready to welcome you!
Property Details
Interior
Features
Main Floor
Kitchen/Dining Room
3.66 x 5.16Bathroom
2.34 x 2.292-piece / laundry
Foyer
2.26 x 2.21Living Room
3.17 x 4.27Exterior
Features
Parking
Garage spaces 1
Garage type -
Other parking spaces 4
Total parking spaces 5

