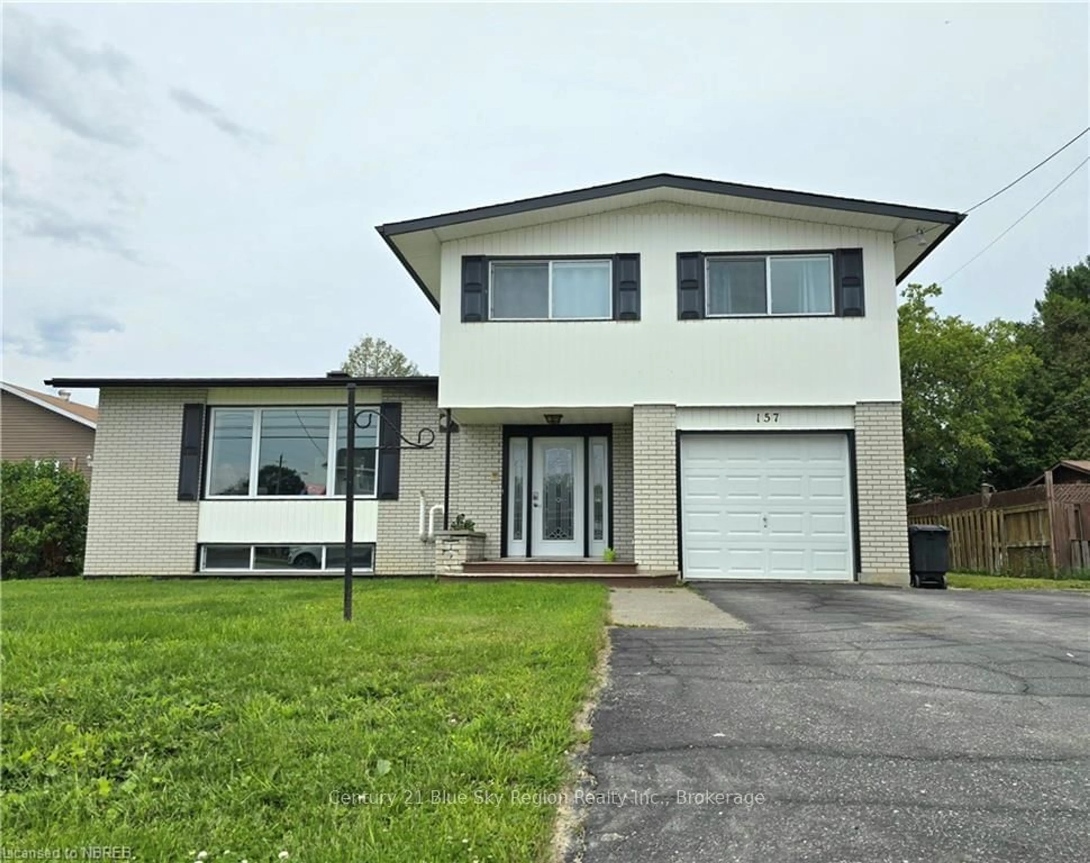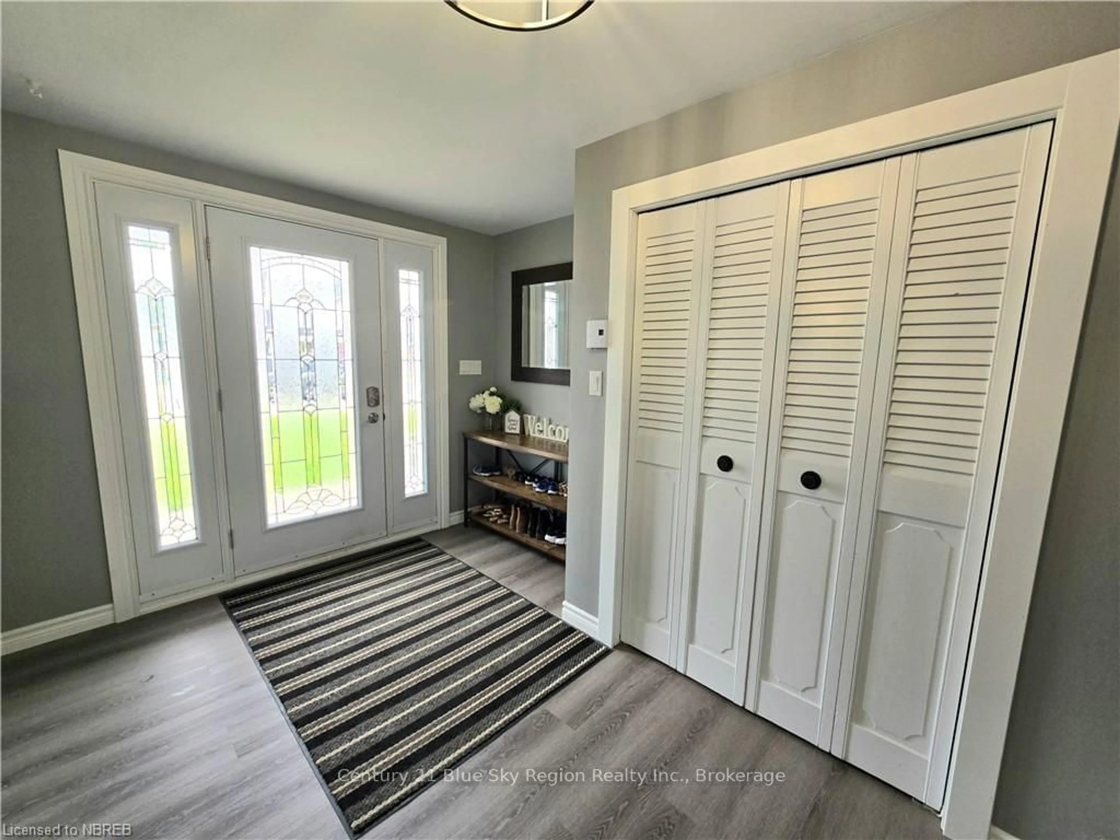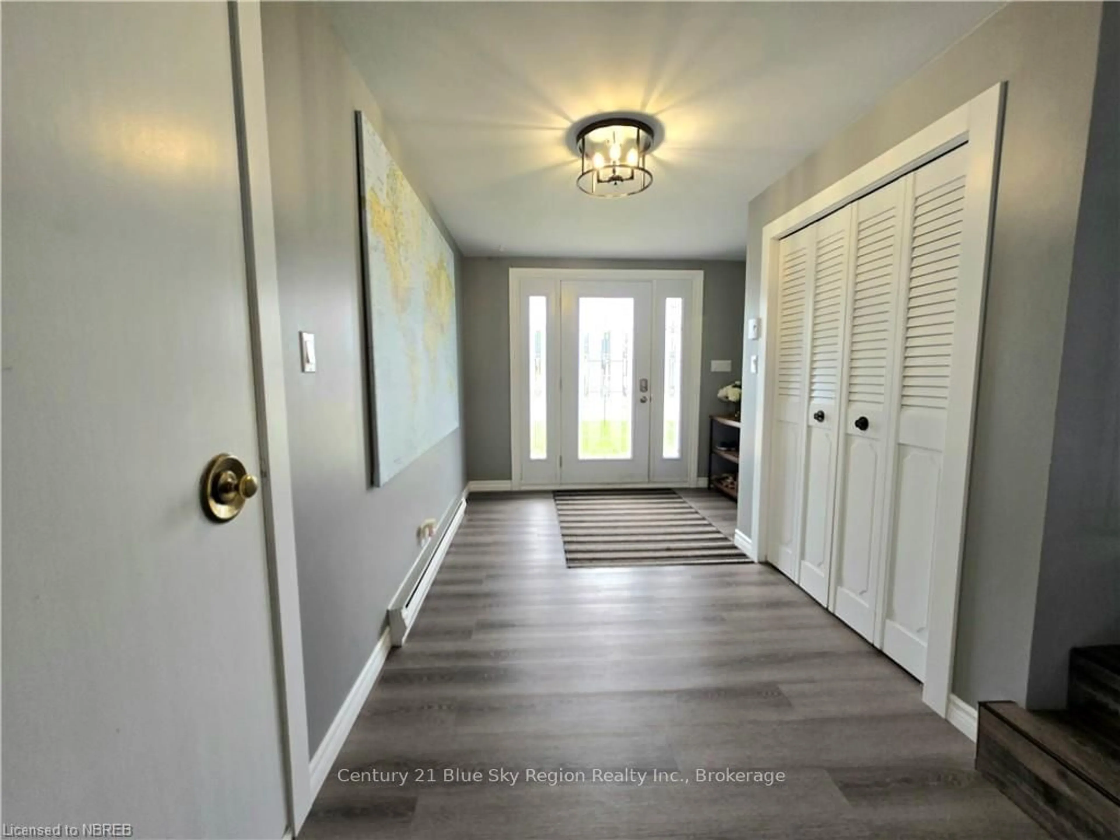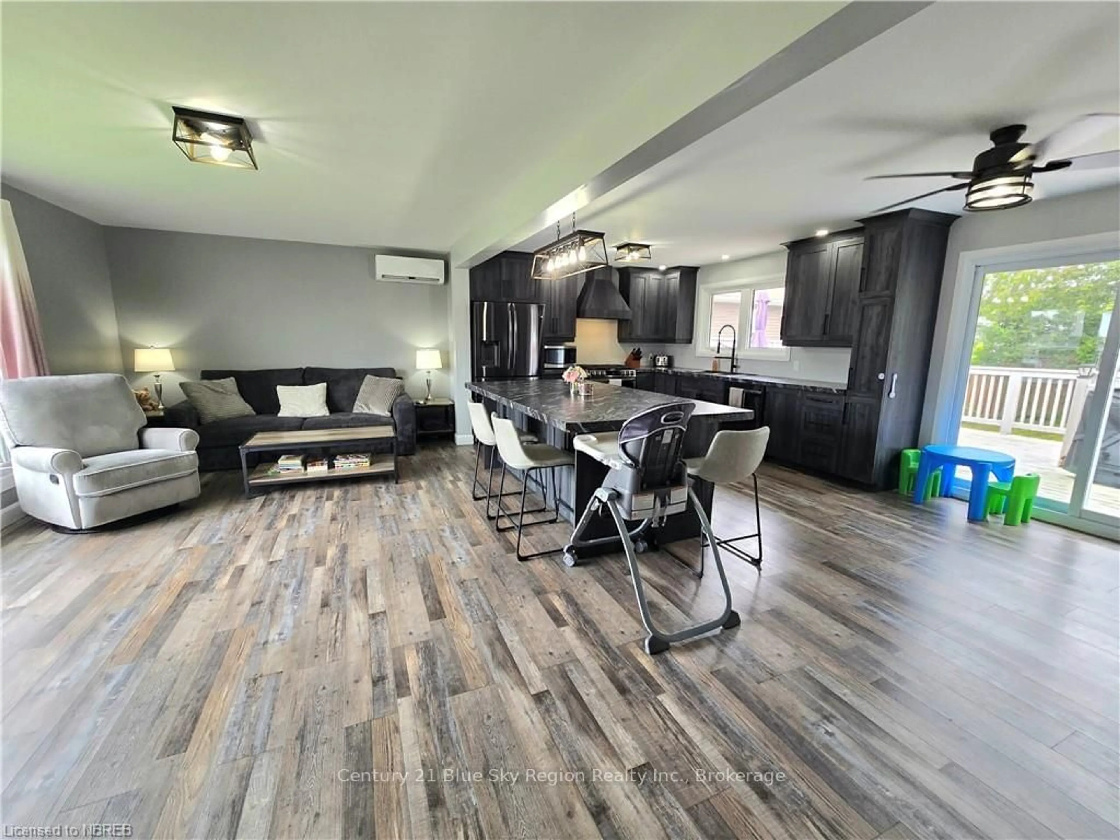157 JOHN St, Ontario P2B 1Z7
Contact us about this property
Highlights
Estimated ValueThis is the price Wahi expects this property to sell for.
The calculation is powered by our Instant Home Value Estimate, which uses current market and property price trends to estimate your home’s value with a 90% accuracy rate.Not available
Price/Sqft-
Est. Mortgage$2,212/mo
Tax Amount (2023)$2,309/yr
Days On Market80 days
Description
This beautiful sidesplit home in Sturgeon Falls offers a perfect blend of modern amenities and comfortable living. The main floor features an open-concept design, seamlessly connecting the living, dining, and kitchen areas, making it ideal for entertaining and family gatherings. The kitchen is a chef's dream, boasting a large island, ample storage, and plenty of counter space. Upstairs, you'll find three generously sized bedrooms, each well-lit and providing ample closet space. The downstairs area holds great potential for an in-law suite, with a separate entrance and ready for customization to suit your needs. The fully fenced backyard is perfect for pets and children, offering a safe space for outdoor activities and gardening. This home is conveniently located within walking distance to all amenities, including schools, parks, shopping, and dining. Additional features include a paved driveway and garage. Don't miss out on this beautiful home in the heart of Sturgeon Falls!
Property Details
Interior
Features
Lower Floor
Laundry
3.40 x 2.01Rec
4.57 x 4.62Br
3.43 x 2.24Bathroom
2.51 x 2.29Exterior
Features
Parking
Garage spaces 1
Garage type Attached
Other parking spaces 4
Total parking spaces 5





