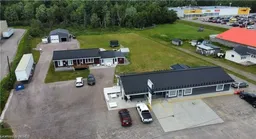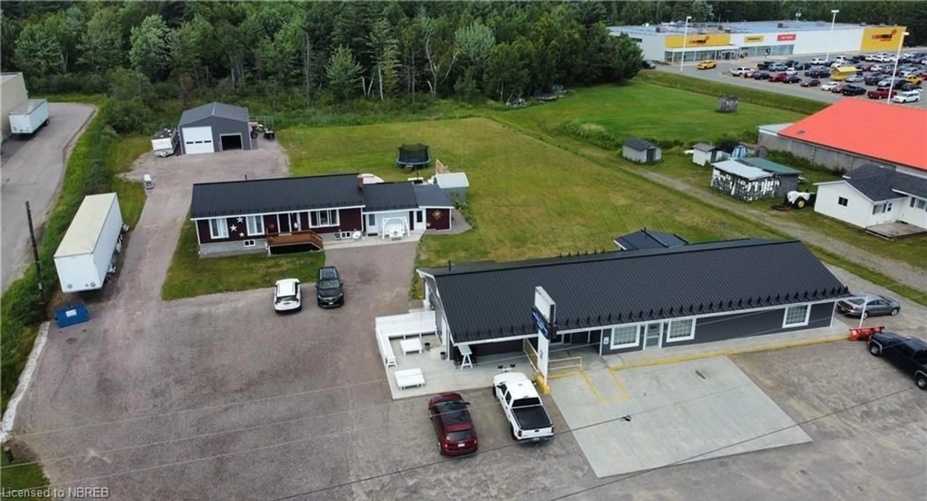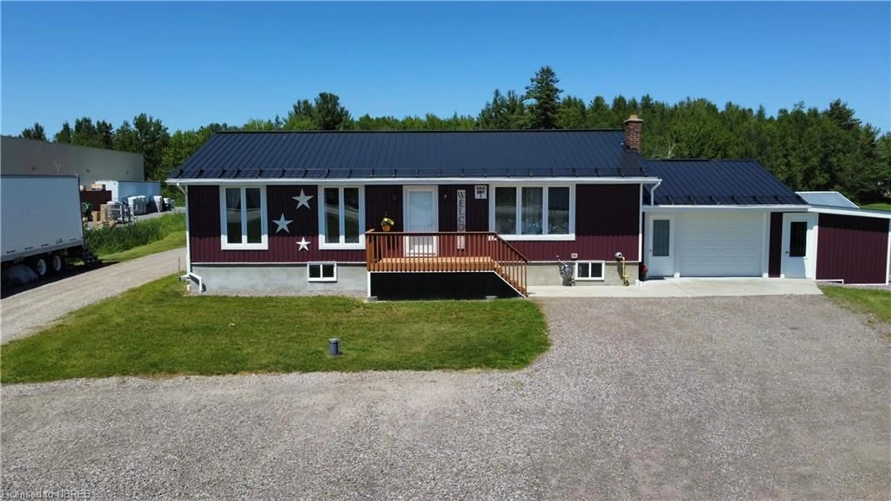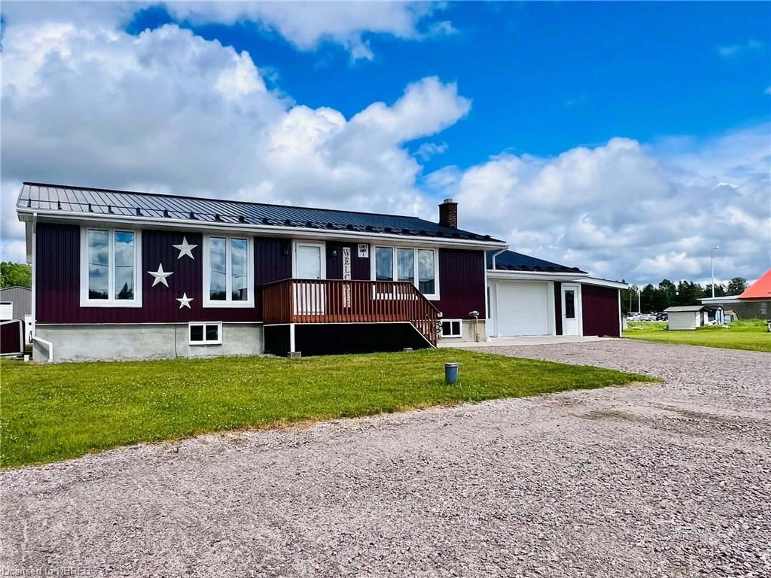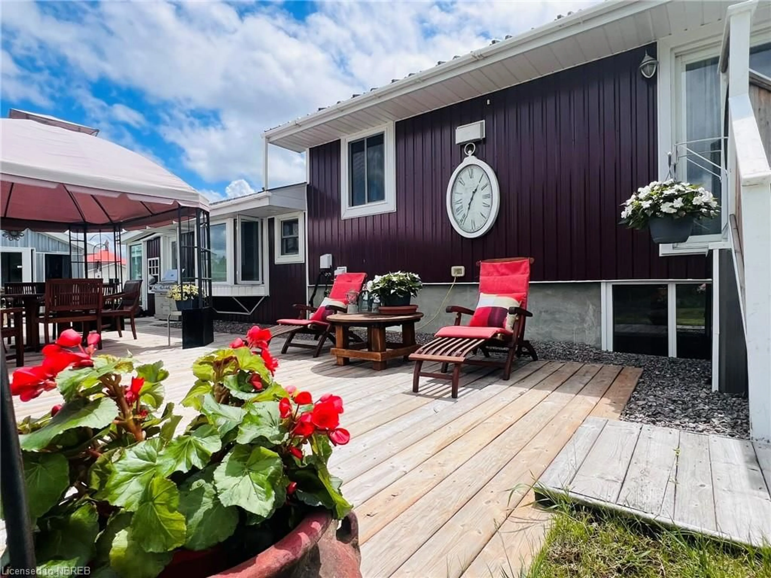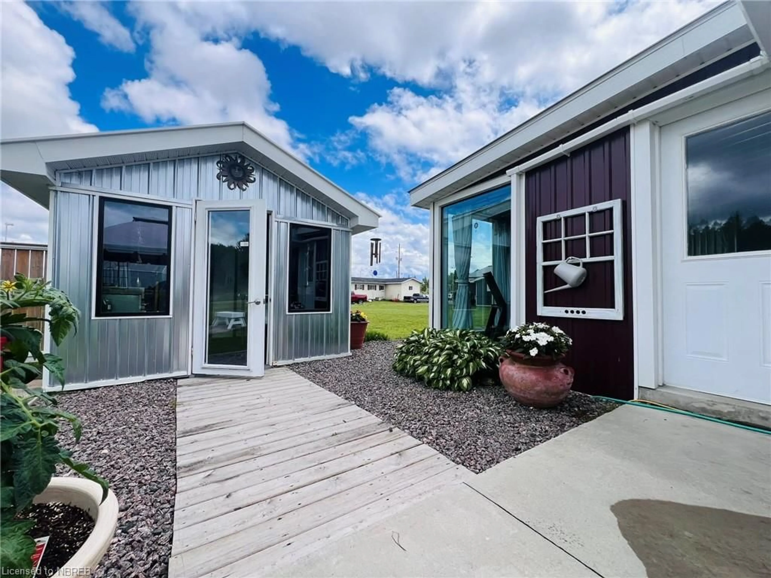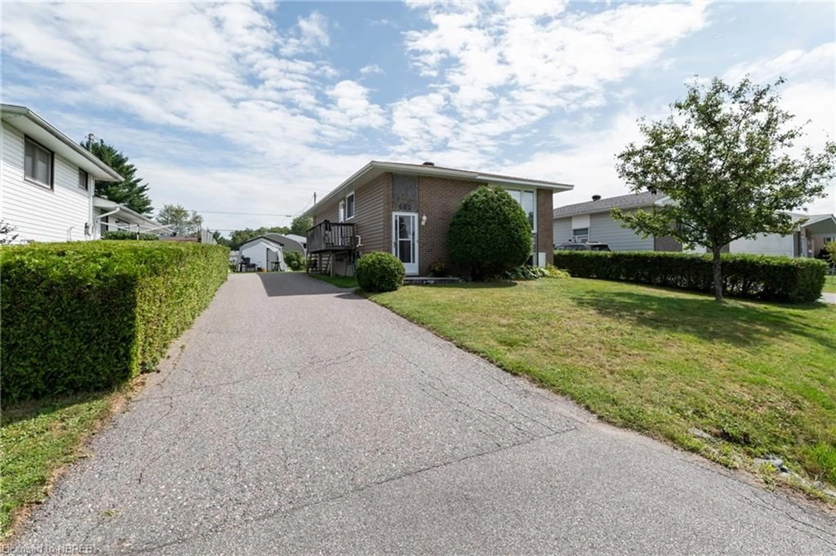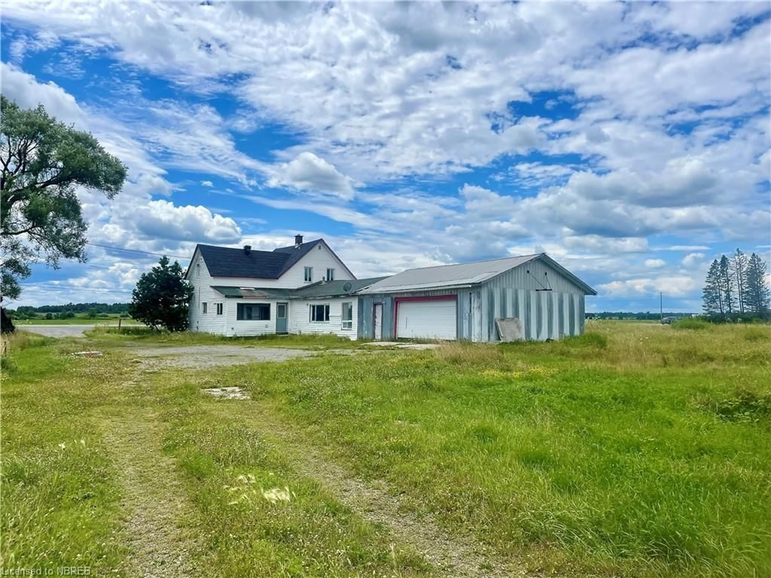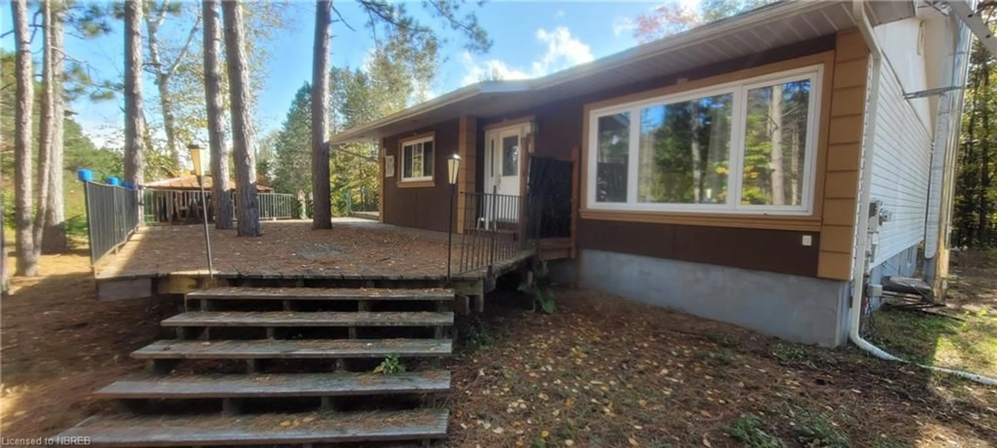12021 Highway 17 E, Sturgeon Falls, Ontario P2B 2S7
Contact us about this property
Highlights
Estimated ValueThis is the price Wahi expects this property to sell for.
The calculation is powered by our Instant Home Value Estimate, which uses current market and property price trends to estimate your home’s value with a 90% accuracy rate.Not available
Price/Sqft$367/sqft
Est. Mortgage$4,294/mo
Tax Amount (2024)$10,886/yr
Days On Market105 days
Description
Welcome to this one-of-a-kind opportunity in the thriving town of Sturgeon Falls! This multi-use property offers endless possibilities for investors or families alike and includes a beautifully remodeled 2,719 sf home, and an additional 1,945 sf commercial property which currently houses a doctor's office. Whether you're seeking a home with the added bonus of generating income through accessory units and leased office space (currently generating $55,027 per year), or need a flexible living arrangement for extended family members, this property has it all. Dreaming of running your own business on-site? Look no further! Ideally located between Canadian Tire and No Frills on the Trans-Canada Highway, this property enjoys prime visibility, with thousands of potential customers passing by daily. With over 30 parking spaces, you'll have ample room for clients or personal vehicle and recreational storage. At the rear of the property, a brand-new 30' x 40' double-door garage offers even more utility. Between 2016 and 2019, every structure on the property received high-quality upgrades from the foundation up. Don't miss this rare opportunity to invest or live in a versatile, income-generating property in a prime location!
Property Details
Interior
Features
Main Floor
Kitchen
3.84 x 5.11Living Room
3.78 x 7.21Bedroom Primary
3.78 x 7.21Bedroom
2.69 x 3.23Exterior
Features
Parking
Garage spaces 4
Garage type -
Other parking spaces 30
Total parking spaces 34
Property History
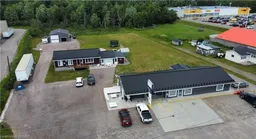 46
46