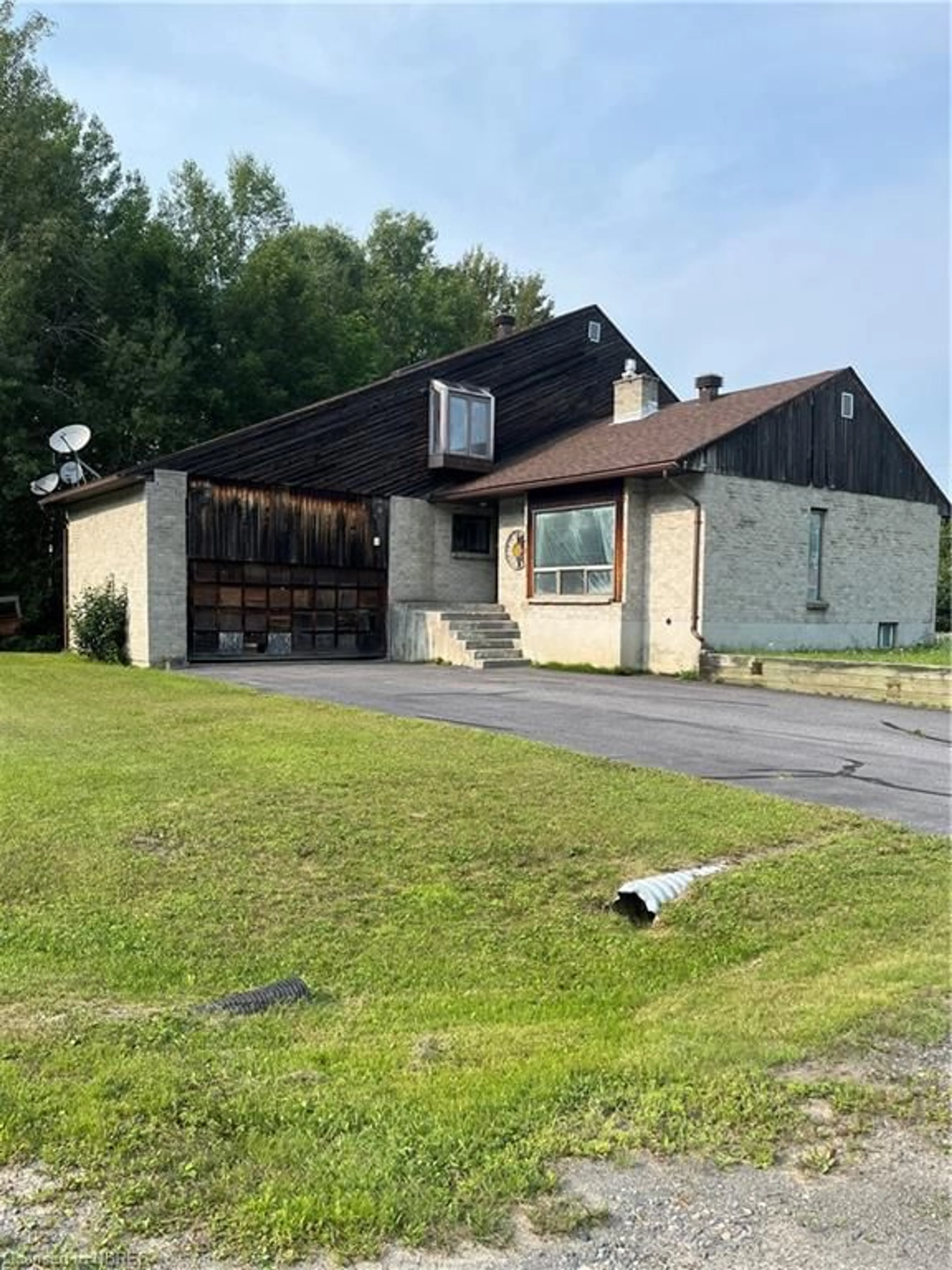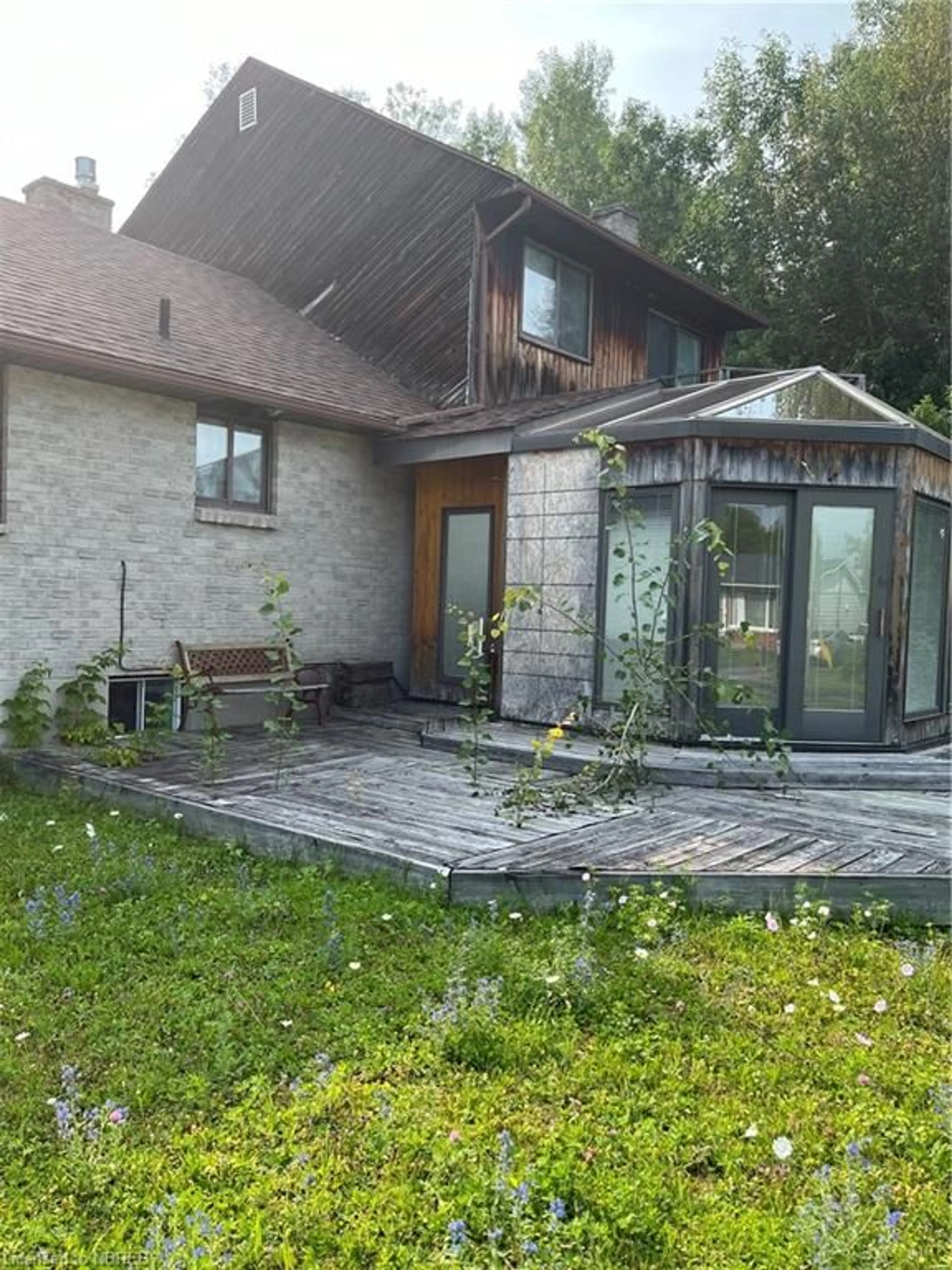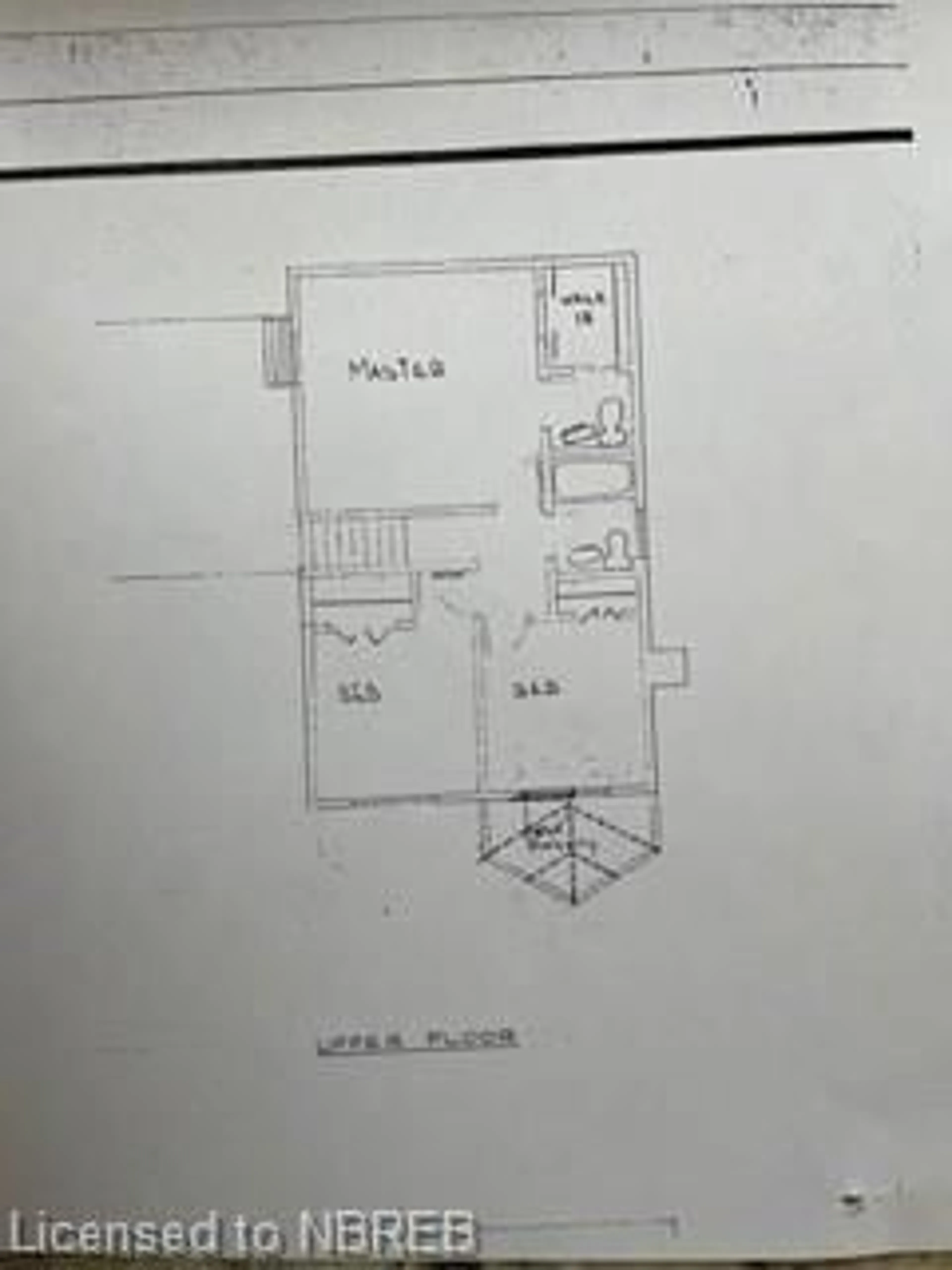2 Poplar Cres, Temagami, Ontario P0H 2H0
Contact us about this property
Highlights
Estimated ValueThis is the price Wahi expects this property to sell for.
The calculation is powered by our Instant Home Value Estimate, which uses current market and property price trends to estimate your home’s value with a 90% accuracy rate.Not available
Price/Sqft$54/sqft
Days On Market20 Hours
Est. Mortgage$848/mth
Tax Amount (2023)$3,395/yr
Description
Looking for that perfect home that you can select your own finishing touches too? This could be the one!! This "as is" multi level home is in a ready state for installing drywall and choices of interior finishes to your liking. New electrical panel, all new insulation on the main floor and upper level. The layout of the home is original to the custom built plans of 1979. The home has all interior walls, plumbing, electrical in place as per original plan for the home designed and custom built for the original owners. Three bedrooms on the upper floor and two bathrooms. On the main floor there is a sunk in living room with 10 foot ceilings and gas fireplace, one bedroom with den, space for a bathroom, kitchen, dining room, and sitting room with gas fireplace and vaulted ceilings. Heading to the finished basement is a three piece bathroom with hot tub area, storage space that includes laundry area, potential games room and a large bedroom with gas fireplace. Attached two car garage with 2 car wide paved driveway. Close to Net Lake for boating and swimming, arena, park, walking trails, beaches, school and downtown community. Needs the TLC to bring this build back to life for the comfort of your style of living. Check it out today!
Property Details
Interior
Features
Main Floor
Dining Room
3.10 x 3.56cathedral ceiling(s) / hardwood floor / vaulted ceiling(s)
Foyer
1.70 x 1.52Hardwood Floor
Sitting Room
5.36 x 3.56carpet wall-to-wall / cathedral ceiling(s) / fireplace
Eat-in Kitchen
4.01 x 3.23Tile Floors
Exterior
Features
Parking
Garage spaces 2
Garage type -
Other parking spaces 4
Total parking spaces 6
Property History
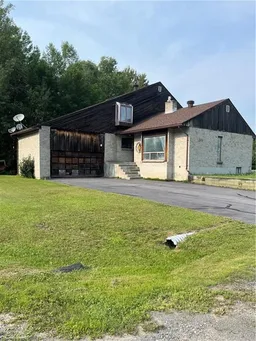 27
27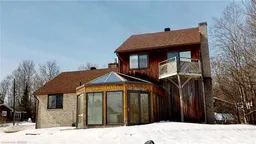 45
45
