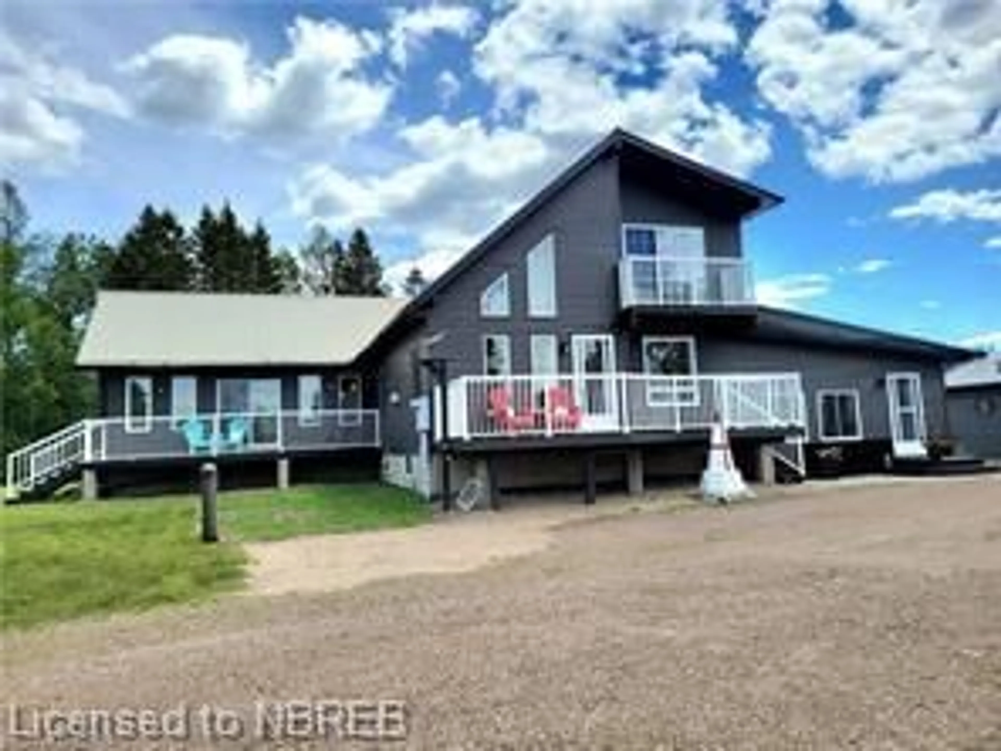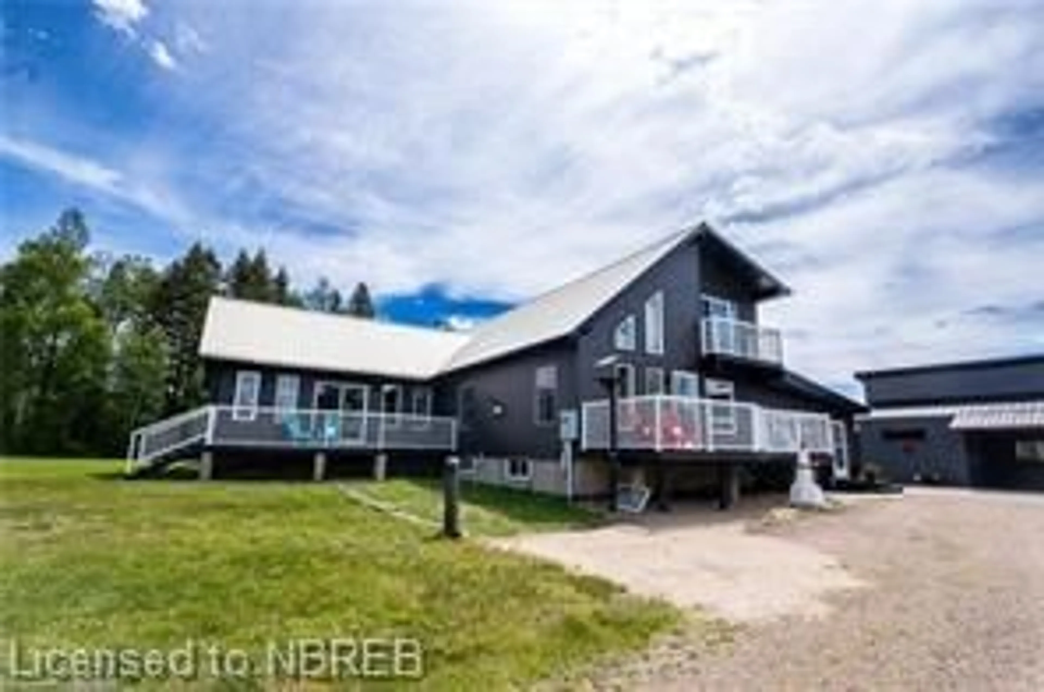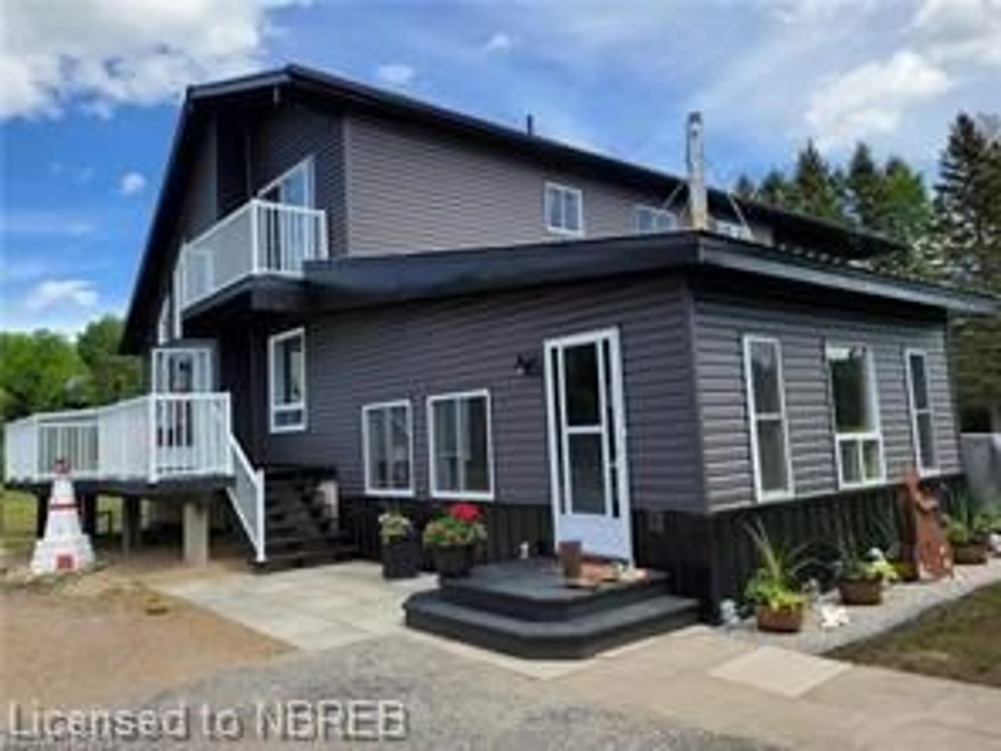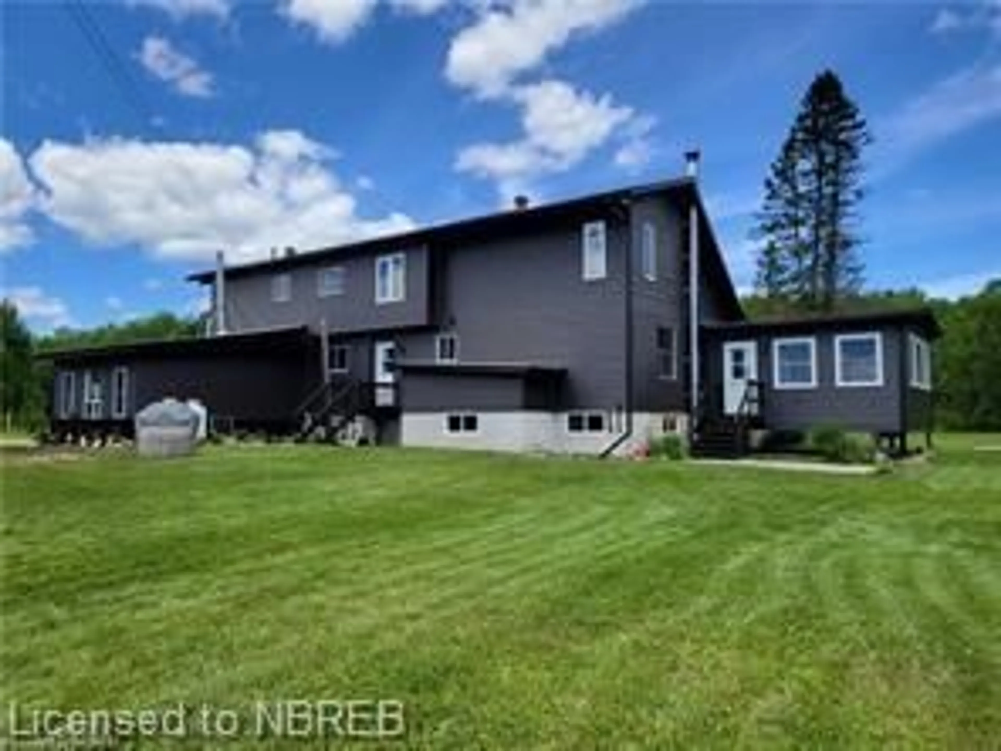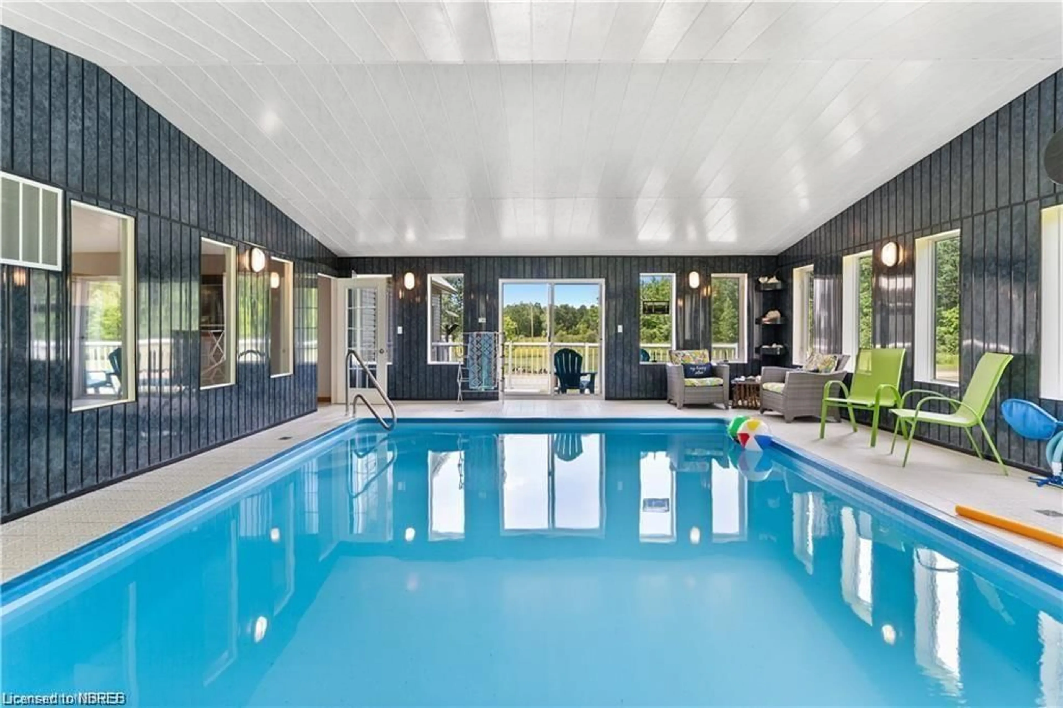78 Papineau Rd, Papineau-Cameron Twp, Ontario P0H 1V0
Contact us about this property
Highlights
Estimated ValueThis is the price Wahi expects this property to sell for.
The calculation is powered by our Instant Home Value Estimate, which uses current market and property price trends to estimate your home’s value with a 90% accuracy rate.Not available
Price/Sqft$173/sqft
Est. Mortgage$3,865/mo
Tax Amount (2024)$3,117/yr
Days On Market46 days
Description
Enjoy open fresh air in this totally renovated and upgraded 5 bedroom home which has gone through an extensive transformation in 2024 that sits on 1.45 acres. This home boasts superb curb appeal with contrasting colors that catches the eye from any distance. Great family home including a year round indoor fully enclosed heated swimming pool with a unique one piece fiberglass pool equipped with a special Dry-O-Tron system by Dectron that controls the temperature and humidity this special system is use to cool in the summer and heats in the winter. You enter the home into a main floor family room complete with a propane fireplace and new luxury vinyl flooring. Just a few steps leads to the combined dinette and brand new Dowdal kitchen complete soft close cabinet doors, heat sensitive kitchen taps, stunning waterfall granite counter tops, brand new top of the line appliances including a gas stove and oven, plus an additional electric built in wall oven, microwave, dishwasher, and fridge. The open concept living and dining room have a vaulted ceiling and a 3D propane propane gas fireplace. A hallway separates this living area with a large primary bedroom with a stunning custom ensuite 4 pc bathroom. The separate laundry room has lots of cupboards and sinks, plus a convenient 2 pc bathroom with door to outdoors. A hallway games leads to the swimming pool and a sunken 4 season sun room. We are not finished yet! The upper floor hallway overlooks the living room with 4 excellent size bedrooms plus an updated 4 piece bathroom. There's also has a full basement housing a wood/oil furnace, lg workshop with sink, a 400 amp service & backup generator panel and wood storage room conveniently located to the basement door. There's a cold storage area and loads of extra storage. The detached 2 car garage plus an extensive large workshop and a couple of separate wood storage sheds. Words cannot describe this home! You need to see the the ambience of living here in order to believe it!
Property Details
Interior
Features
Main Floor
Game Room
3.12 x 4.37Bedroom Primary
4.04 x 4.42Other
7.26 x 9.37Family Room
4.27 x 5.36Exterior
Features
Parking
Garage spaces 2
Garage type -
Other parking spaces 10
Total parking spaces 12

