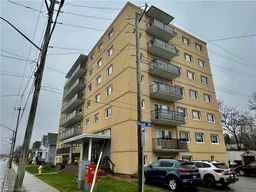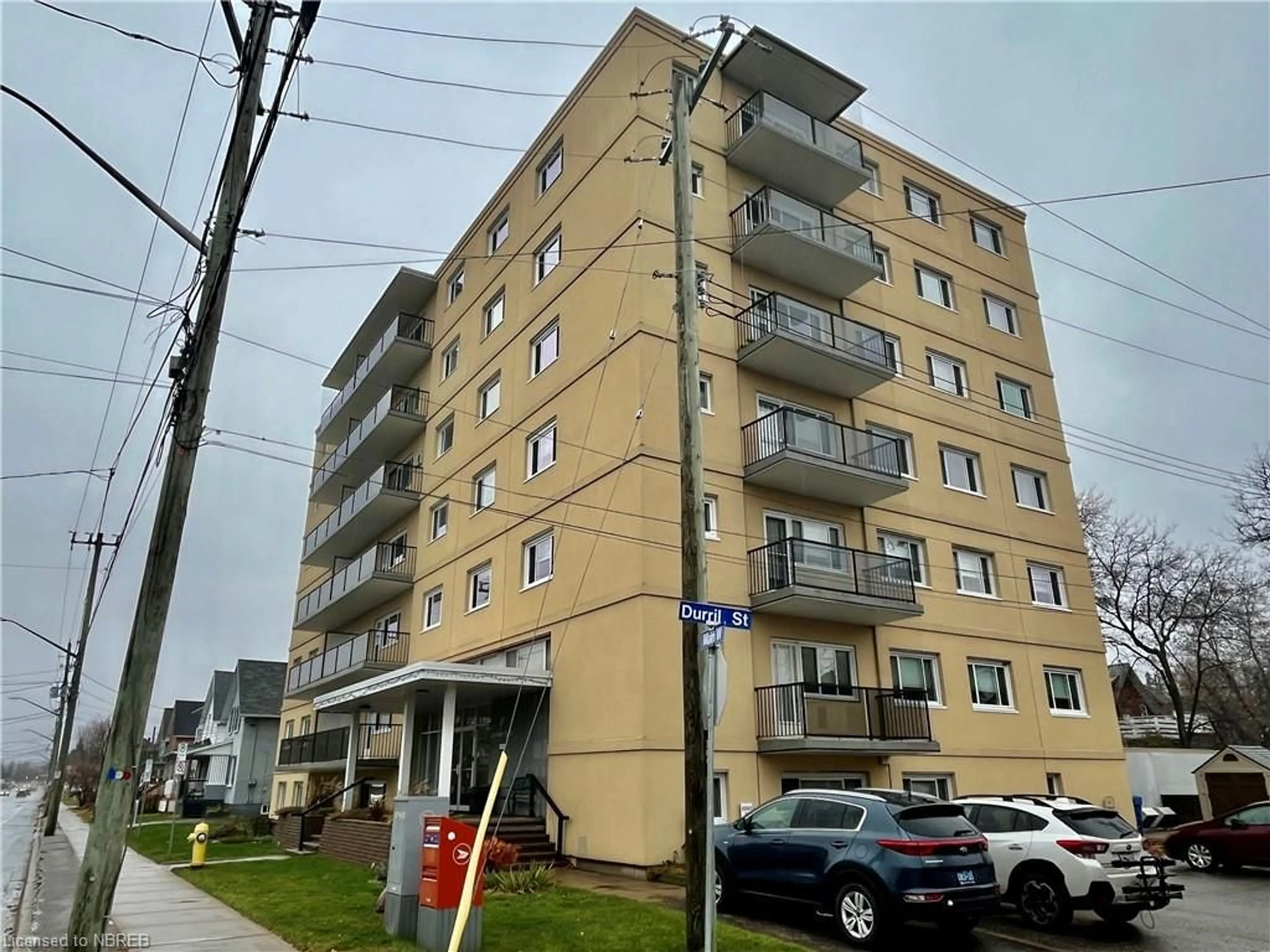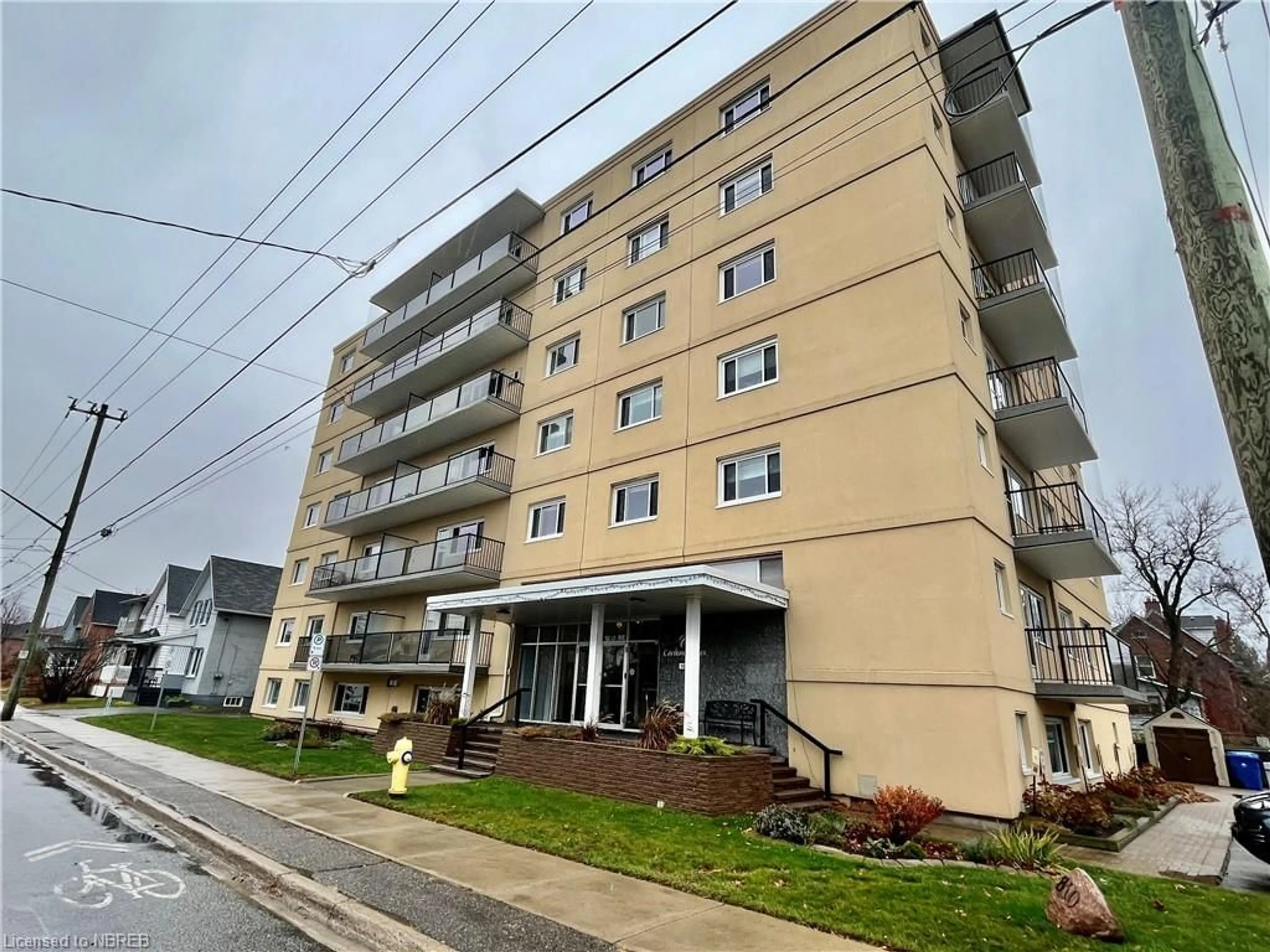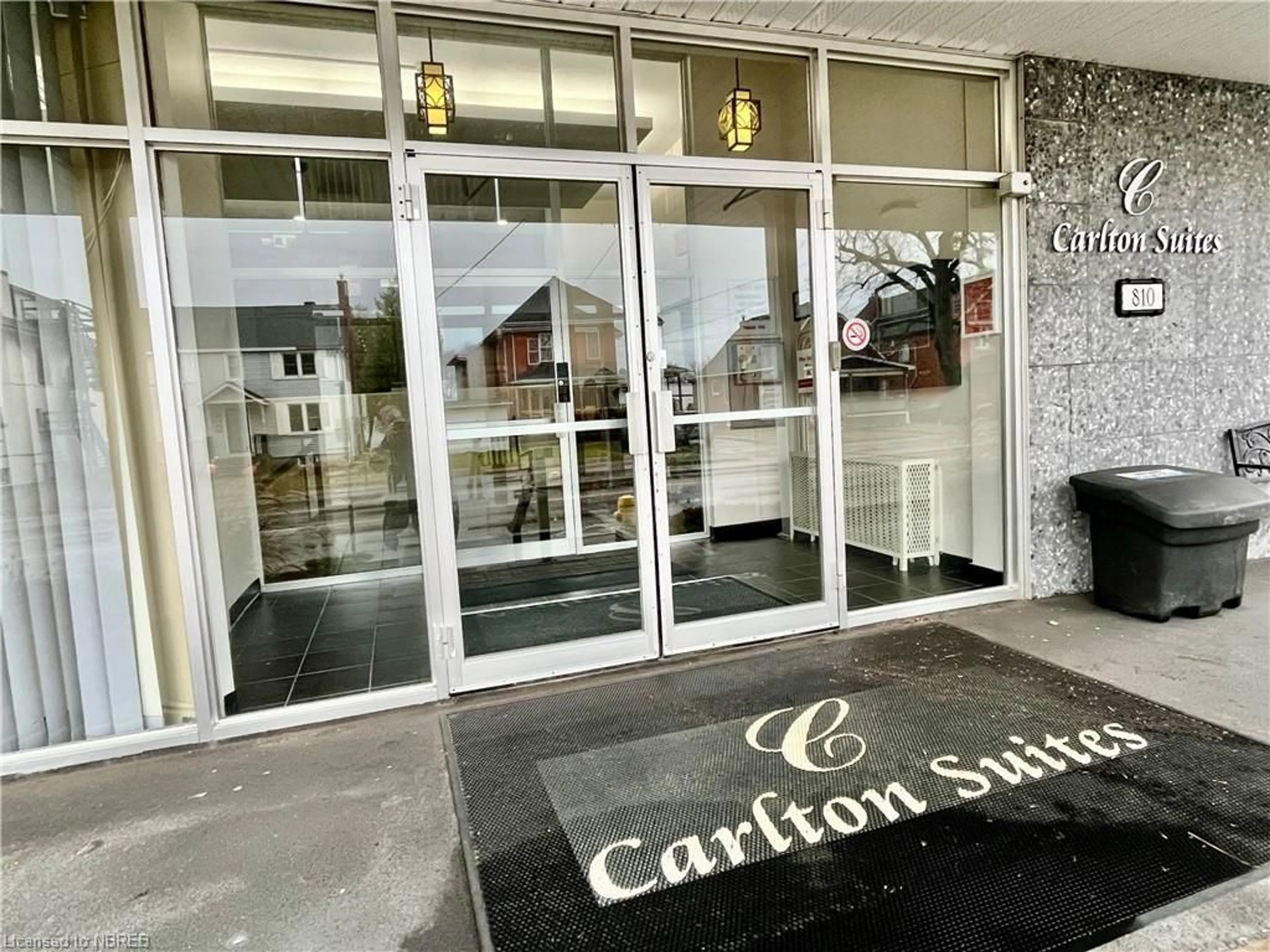810 Main St #302, North Bay, Ontario P1B 2V9
Contact us about this property
Highlights
Estimated ValueThis is the price Wahi expects this property to sell for.
The calculation is powered by our Instant Home Value Estimate, which uses current market and property price trends to estimate your home’s value with a 90% accuracy rate.Not available
Price/Sqft$299/sqft
Est. Mortgage$1,116/mo
Maintenance fees$685/mo
Tax Amount (2024)$3,139/yr
Days On Market7 days
Description
Welcome to this beautifully maintained, adult-only brick condominium! This sunlit open-concept condo features modern upgrades, includes a contemporary kitchen and updated flooring. The spacious layout includes two well-sized bedrooms - one with a walk-in closet - and a full 4 piece bathroom. Enjoy a generous balcony offering a coveted western exposure, ideal for sunsets. The building provides convenient amenities such as elevator access, visitor parking, coin laundry, a communal party room, and a designated underground parking space (#1) along with a sizeable locker (#302) for all your storage needs. The condo corporation maintains a peaceful environment with no residents under 18, a no dog policy, and a smoke free premise. Located in a prime area within walking distance to the waterfront, parks, beaches and downtown, this condo offers easy access to urban and outdoor delights. Comprehensive association fees cover building insurance, maintenance, cable TV, heating, natural gas, water waste removal, landscaping and snow removal - excluding only hydro and internet.
Property Details
Interior
Features
Main Floor
Dining Room
3.35 x 2.36laminate / open concept
Bathroom
1.45 x 0.154-piece / accessible / vinyl flooring
Living Room
6.45 x 3.61balcony/deck / laminate
Bedroom
3.76 x 3.05Carpet
Exterior
Features
Parking
Garage spaces 1
Garage type -
Other parking spaces 0
Total parking spaces 1
Condo Details
Amenities
Elevator(s), Party Room, Parking
Inclusions
Property History
 26
26


