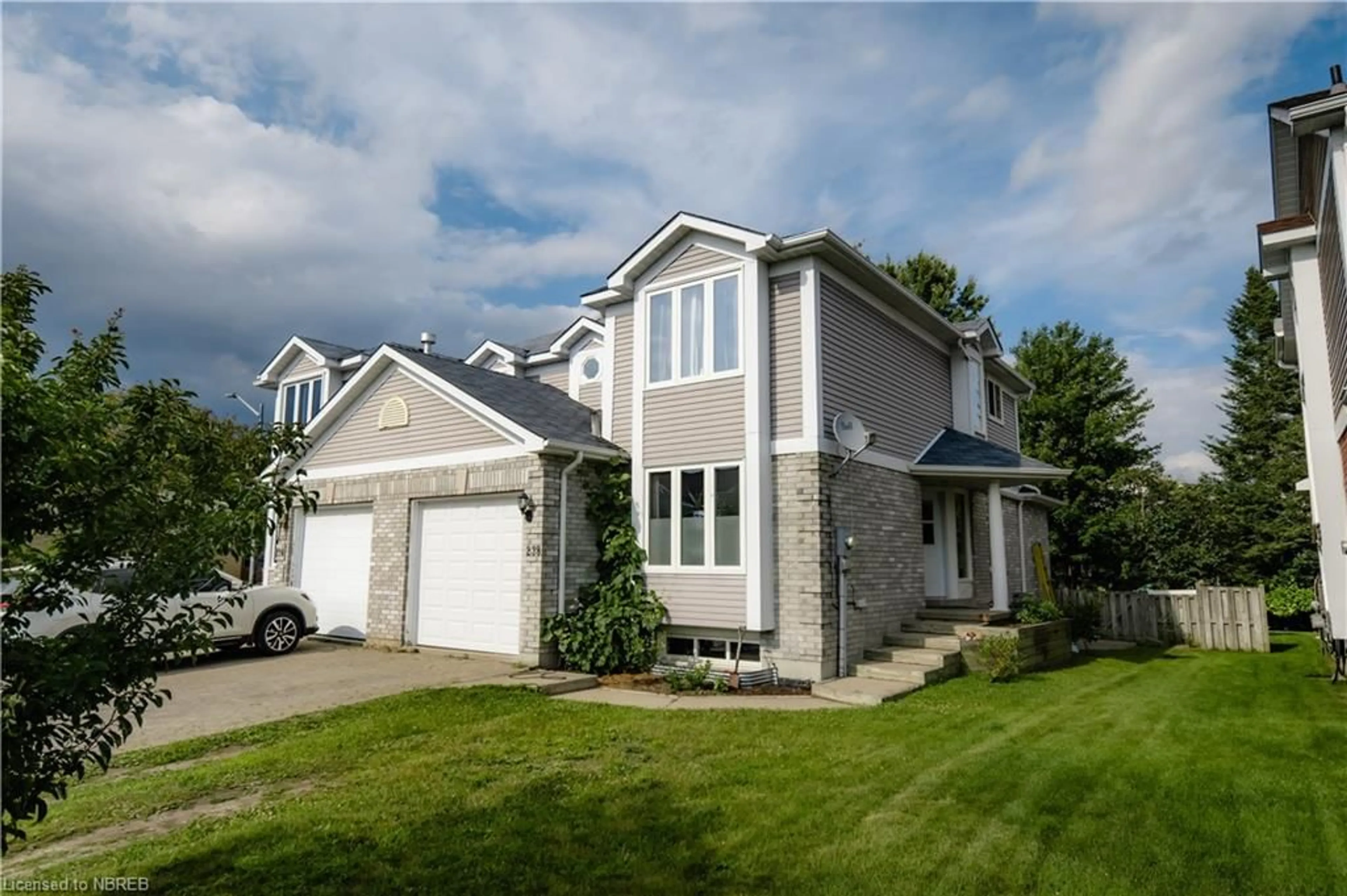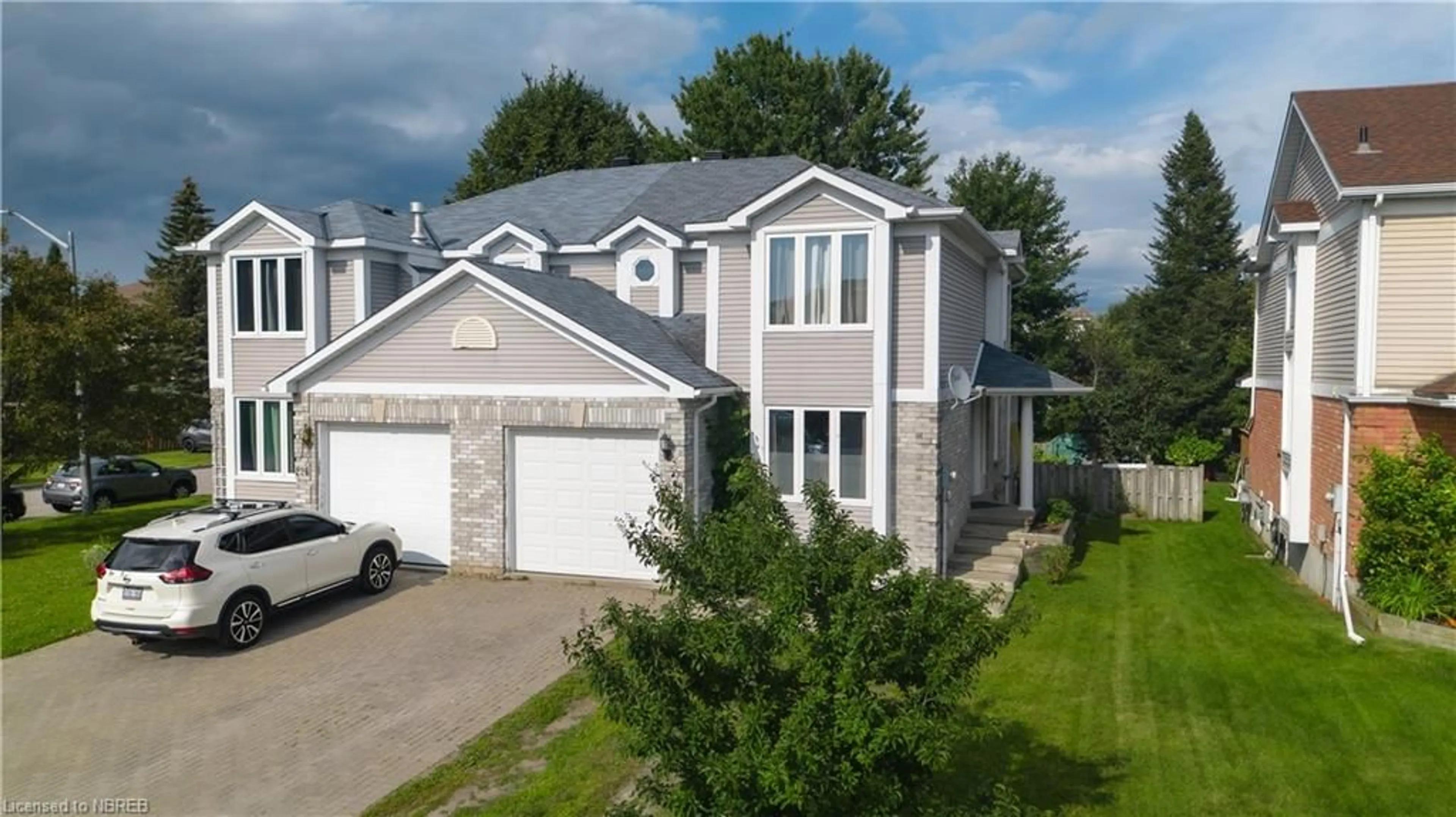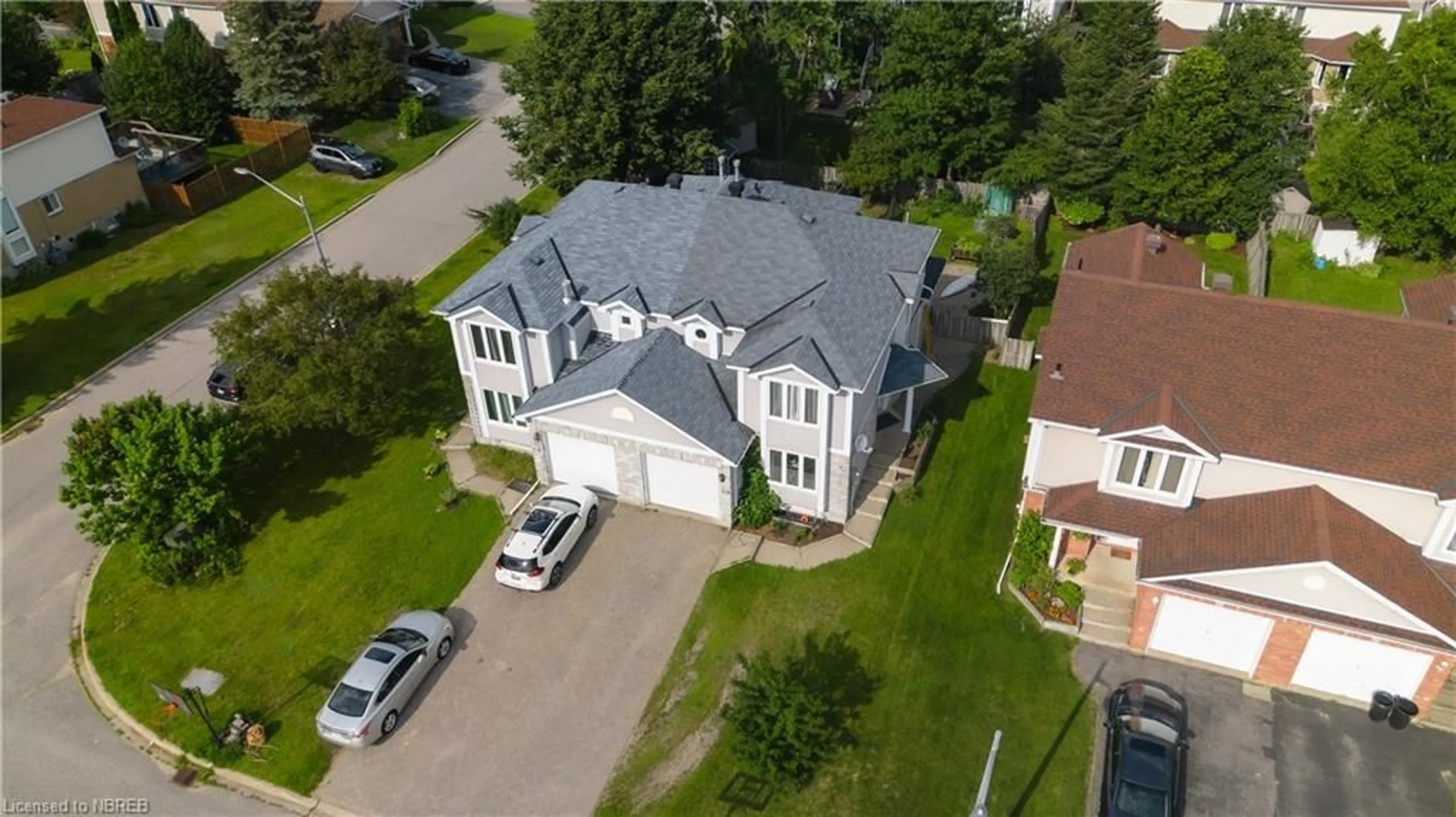238 Labreche Dr, North Bay, Ontario P1A 4J6
Contact us about this property
Highlights
Estimated ValueThis is the price Wahi expects this property to sell for.
The calculation is powered by our Instant Home Value Estimate, which uses current market and property price trends to estimate your home’s value with a 90% accuracy rate.Not available
Price/Sqft$201/sqft
Days On Market18 days
Est. Mortgage$1,954/mth
Tax Amount (2024)$3,906/yr
Description
Welcome to this delightful two-storey, semi-detached home, perfect for a growing family. This spacious property features 4 generous sized bedrooms and 3.5 well-appointed bathrooms, offering plenty of room for everyone. As you enter the main floor you are greeted by a spacious open concept foyer with high ceilings allowing visual exposure to the second storey & full of natural light. Just off the foyer you will find a spacious living room as well as access to your 1 Car attached garage! The rest of the main floor transitions seamlessly from your 2 piece bathroom, dining room, 2nd living room area, kitchen which is completed with a centre island as well as sliding patio doors providing easy access to your back deck! Upstairs you will be able to retreat to your large primary bedroom which is completed with 2 large closet spaces & a private 3-Piece ensuite bathroom. The second floor is completed with 2 large additional bedrooms both completed with double closets and a 4-piece bathroom. Downstairs you find a fully finished basement that includes a spacious rec room, perfect for family movie nights or a children's play area, an additional bedroom & full bathroom, providing extra convenience for a busy family and a laundry room tucked away from all living areas. Enjoy your fully fenced in backyard all year long providing ample play space for kids & pets as well as hosting outdoor gatherings! This family friendly neighborhood is ready to welcome you with schools, restaurants, parks, shopping and so much more close by! Noteable upgrades include: All new windows (2022), New Furnace (2020), New A/C (2020). Pre-Inspected for your peace of mind!
Property Details
Interior
Features
Main Floor
Living Room
4.24 x 3.45Bathroom
2-Piece
Kitchen
3.73 x 2.69balcony/deck / sliding doors
Foyer
3.84 x 2.29Open Concept
Exterior
Features
Parking
Garage spaces 1
Garage type -
Other parking spaces 2
Total parking spaces 3
Property History
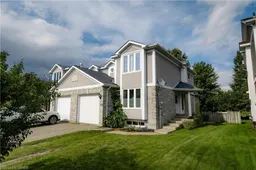 47
47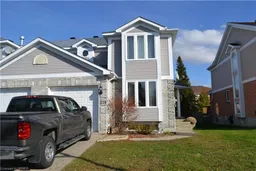 23
23
