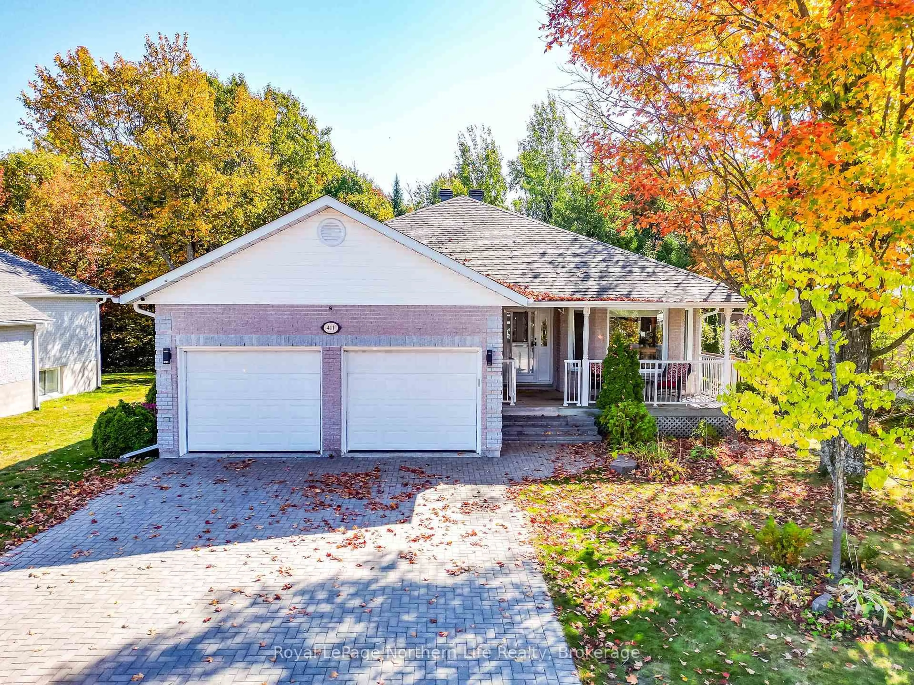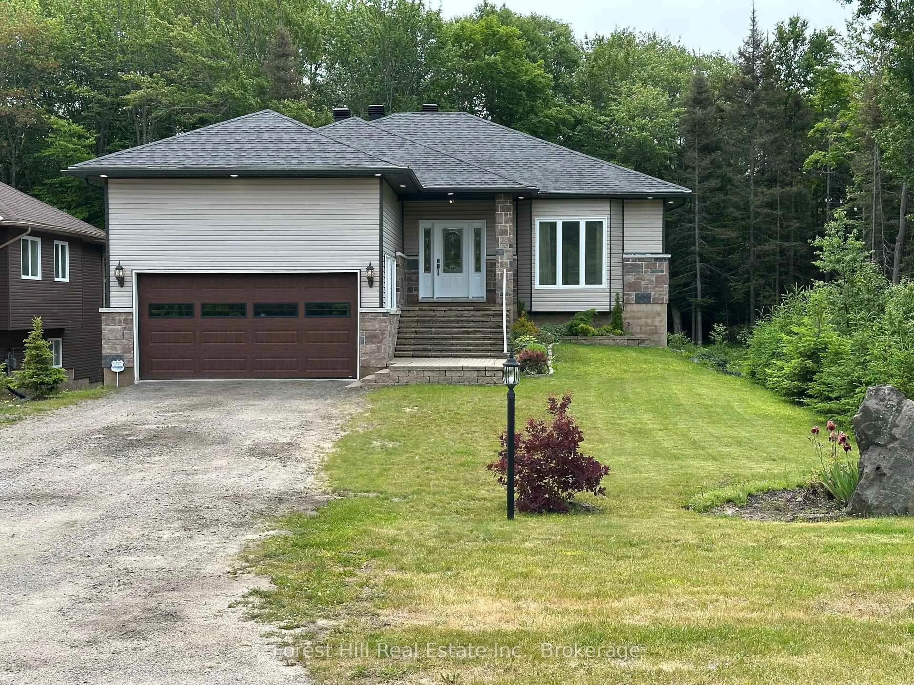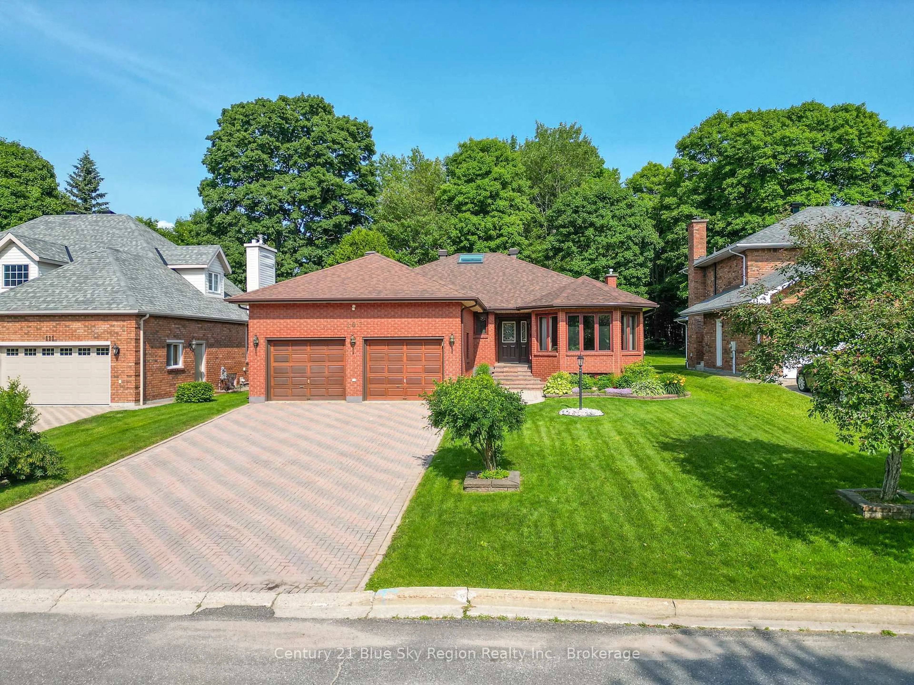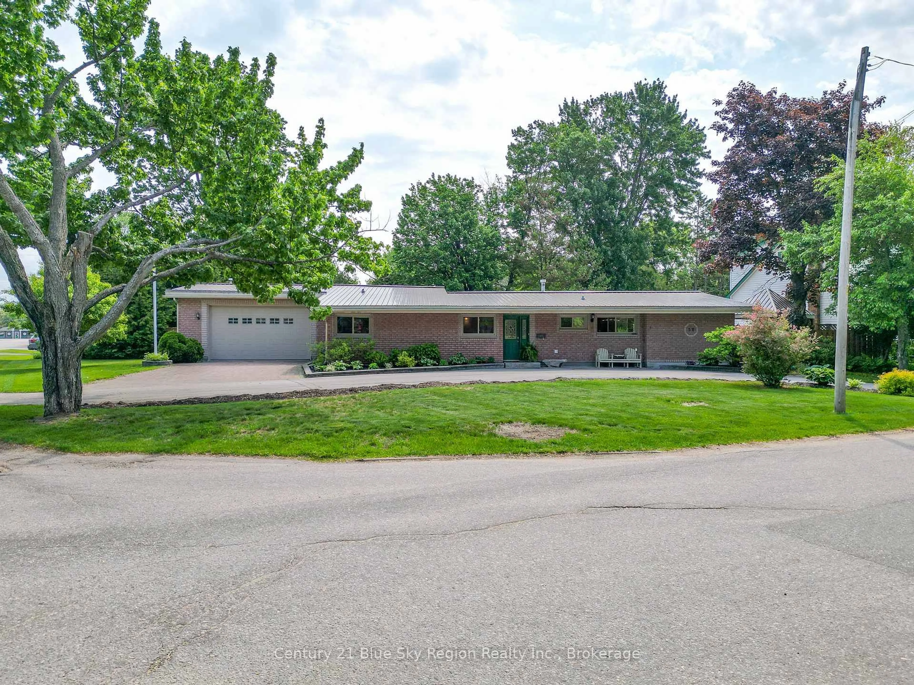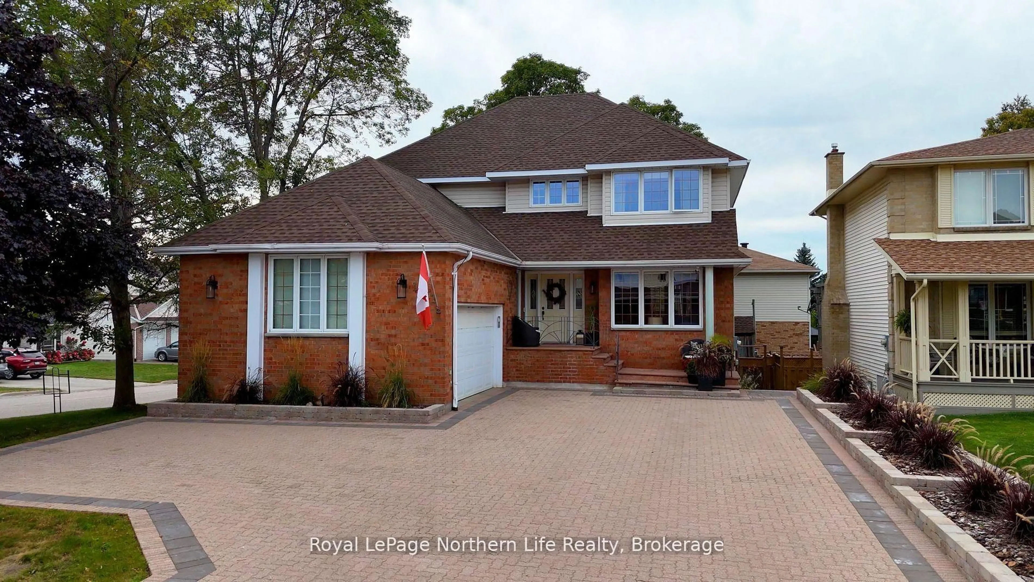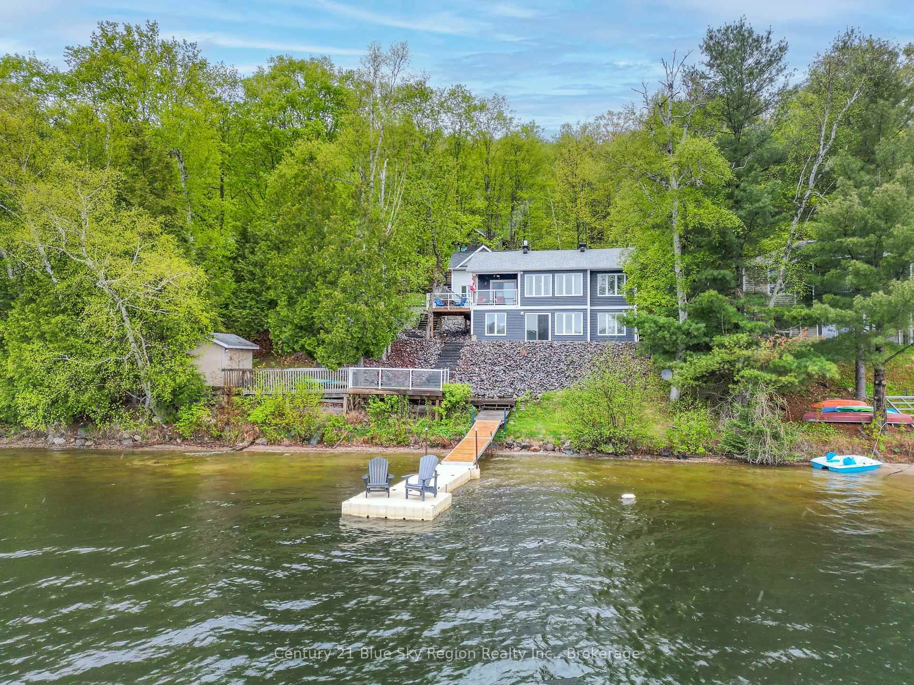Welcome to this beautiful two-storey home located in the sought-after St. Johns Village community, an ideal blend of comfort, space, and convenience. Boasting over 3,000 sq. ft. of meticulously maintained living space, this original-owner home radiates pride of ownership throughout. Step inside to find an open-concept living, dining, and kitchen area flooded with natural light from windows galore, creating a bright and inviting atmosphere. The spacious kitchen is perfect for entertaining, while the layout offers great flow for family life. There are 4 bedrooms on the second floor and the primary suite with catheral ceilings and a 4pc ensuite. Downstairs, unwind in your private sauna and enjoy the convenience of a large walk-in shower in the basement bath. A bonus workshop under the garage is ideal for hobbyists or extra storage. Main floor laundry room with direct access to the garage. Set in a quiet, family-friendly neighbourhood, youre just minutes from schools, parks, shopping, and even the local ski hill, a perfect location for active families. Dont miss this rare opportunity to own a truly special home in one of North Bays most desirable communities.
Inclusions: Fridge, Stove, Microwave (As is), Dishwasher, Washer, Dryer, Window Coverings, Garage Door Opener and Remotes, Shed
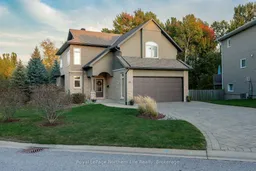 50
50

