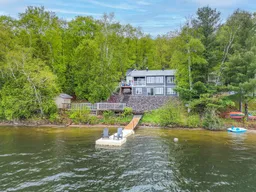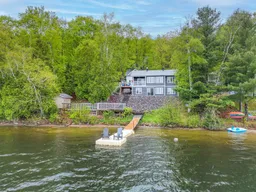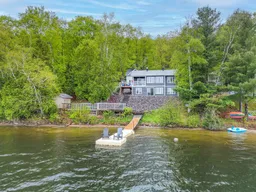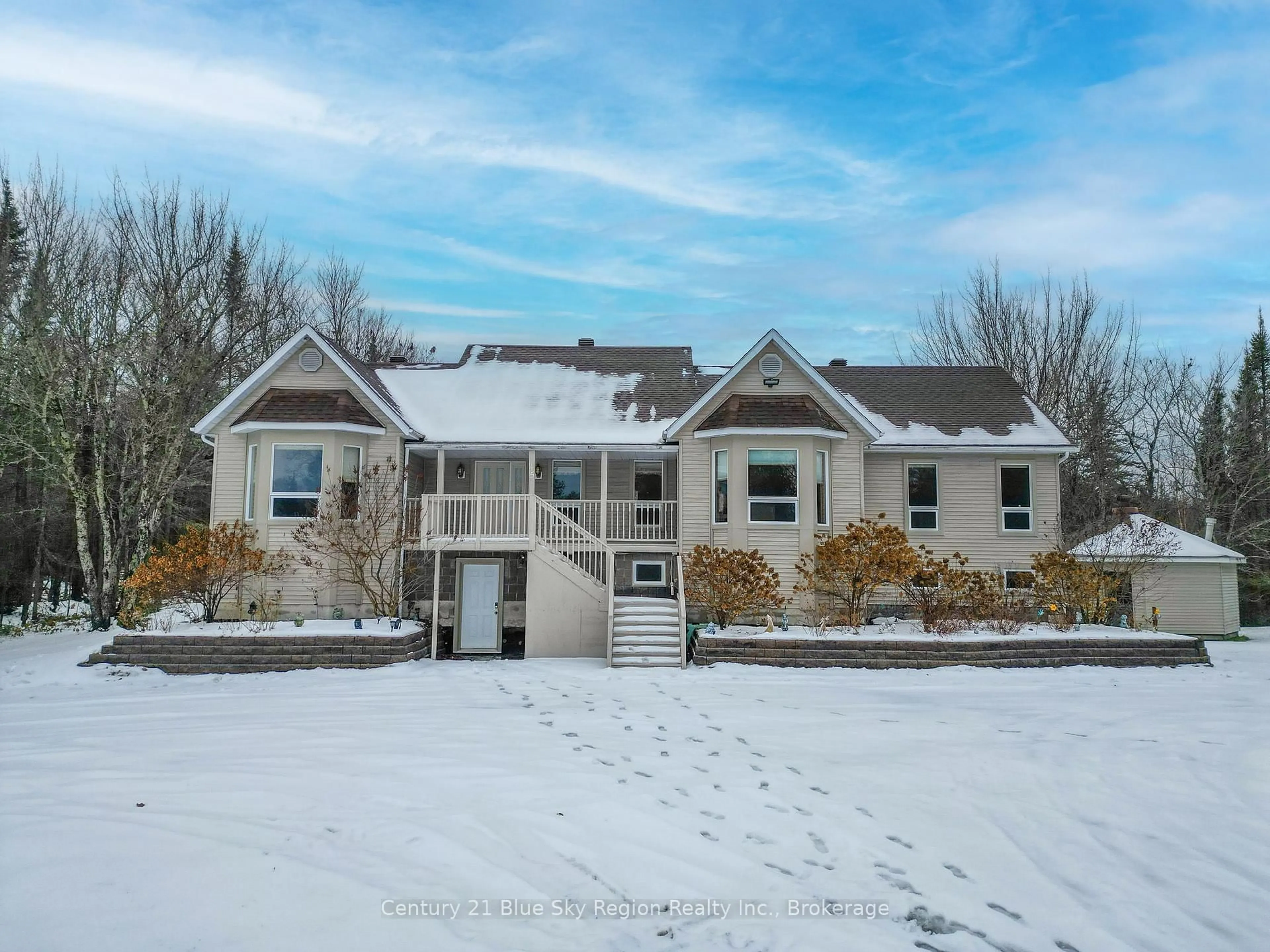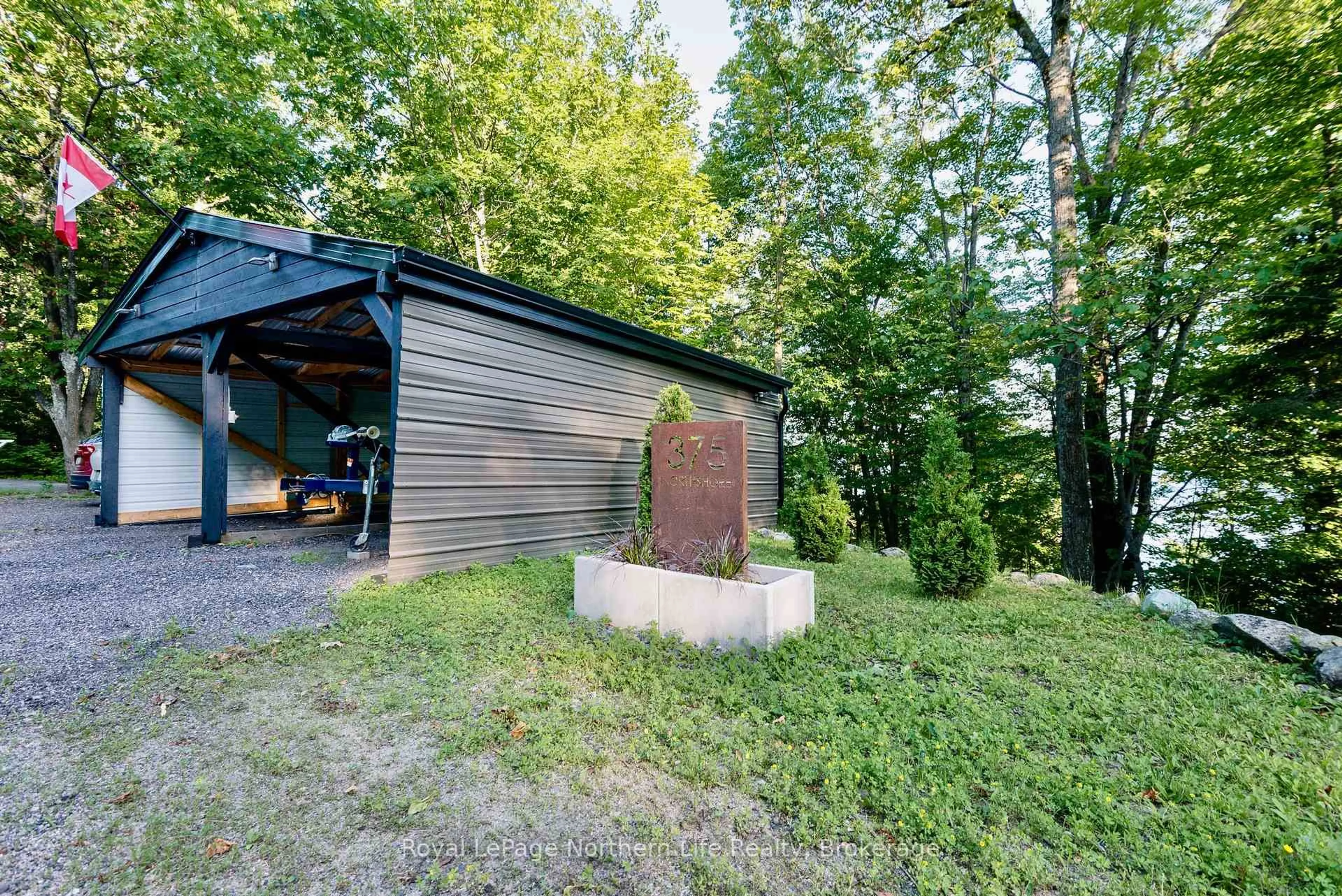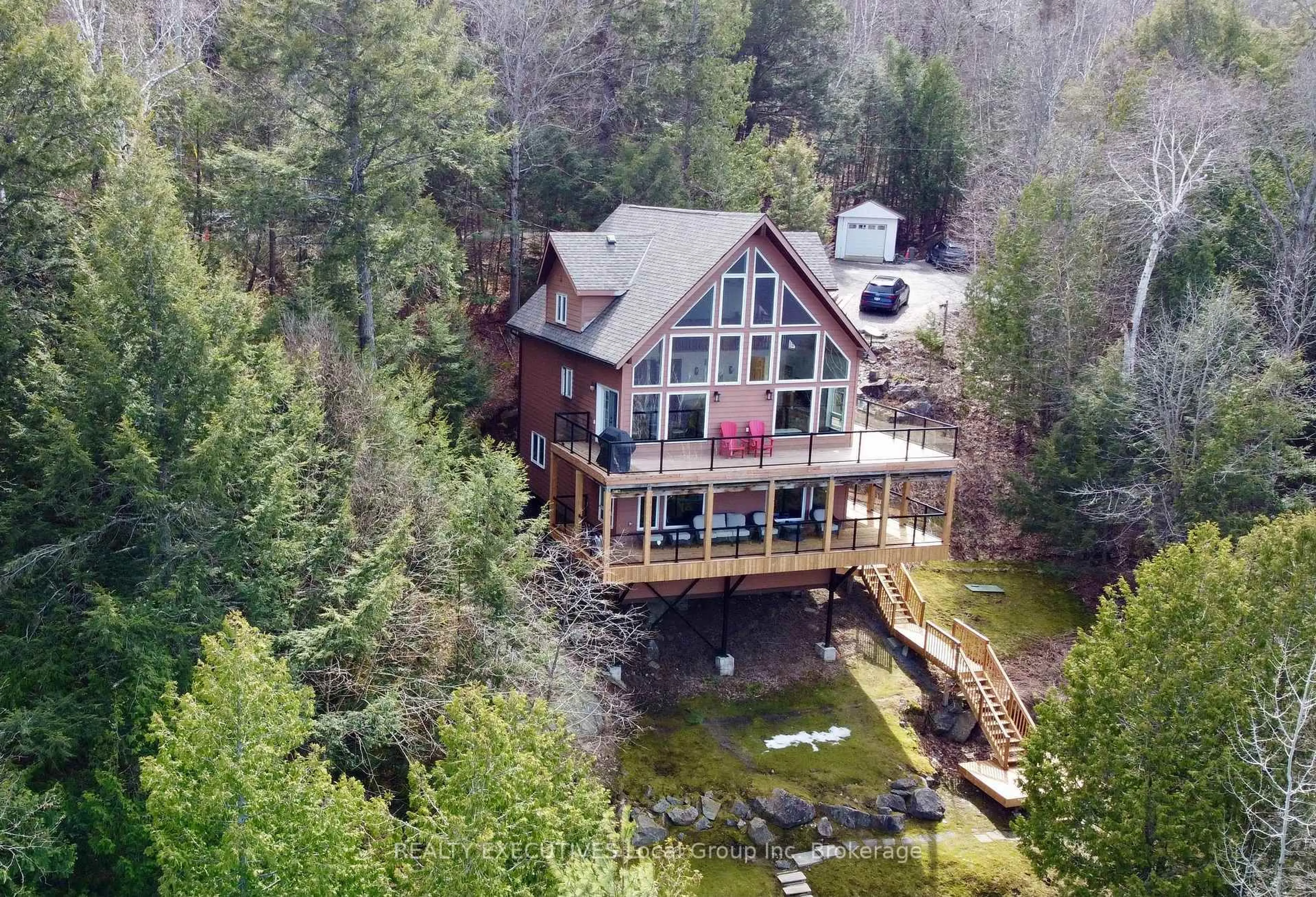Discover your dream home nestled along the serene shores of Trout Lake. This beautiful 2,000 sq.ft. home offers a harmonious blend of modern comfort and natural beauty, making it the perfect retreat for those seeking a peaceful lakeside lifestyle. As you step inside you're greeted by a large welcoming foyer that sets the tone for the rest of the home. The living room, with its wall of windows facing the water, captures the stunning views of Trout Lake. Enter into the kitchen equipped with modern appliance and tasteful designs with Granite counter tops. The kitchen seamlessly connects to a 220 sq.ft. wrap-around deck, offering an ideal space for outdoor dining and entertaining while enjoying the picturesque waterfront views. Retreat to the primary bedroom, featuring a spacious walk-in closet and a luxurious en suite with a walk-in shower and double sink with granite counter top. There is also a 2 piece bathroom on the main floor. The lower level of the home boasts a beautifully finished access to the outdoor spaces. Two additional bedrooms, each with ample closet space, offer flexibility for family, guests, or office space. Outside, a large deck sits beside the water, perfect for leisurely afternoons or hosting gatherings. Enjoy direct access to the lake with your own 50-foot dock, ideal for boating and fishing enthusiasts. Seven newly planted trees and beautiful rock landscaping lead you down to the water and a designated fire pit area, creating a picturesque setting for outdoor enjoyment. Additional features include a shed with hydro offering extra storage solutions, wired generator that services the whole house and a detached single-car garage with a loft-style bunkie, perfect for guests or extra storage. This property offers a unique blend of tranquility and convenience, with updates throughout. Start making lasting memories today!
Inclusions: Fridge, built-in oven, cook top, range hood, dishwasher, washer & dryer, all light fixtures & ceiling fans, all blinds and window coverings, irrigation pump, aluminum dock & EZdock, Generator, sewage pump in box never used, flag pole attached to deck, 3 x TV mounts, entryway bench, deck box by fire pit, fridge in shed "AS IS".
