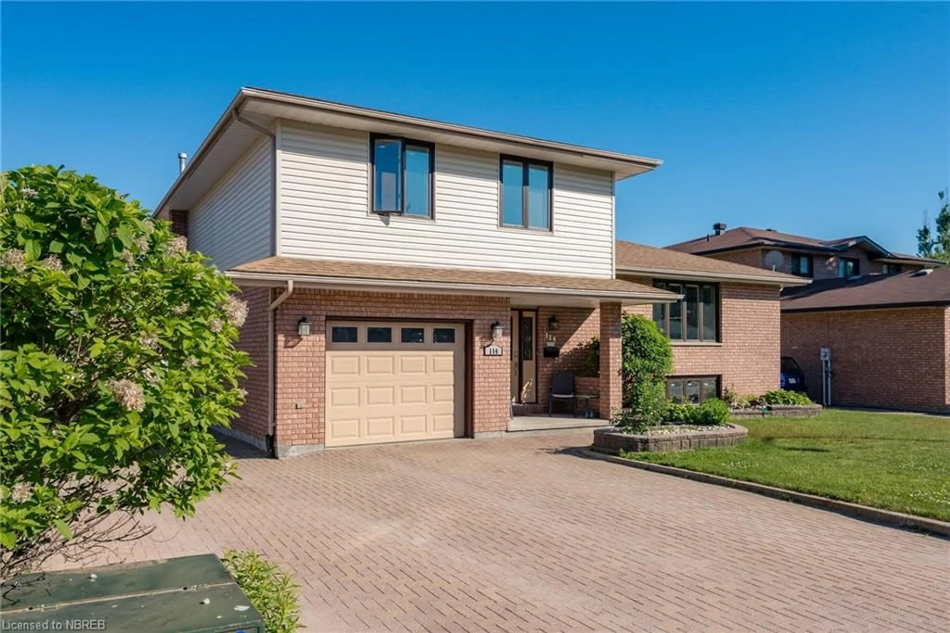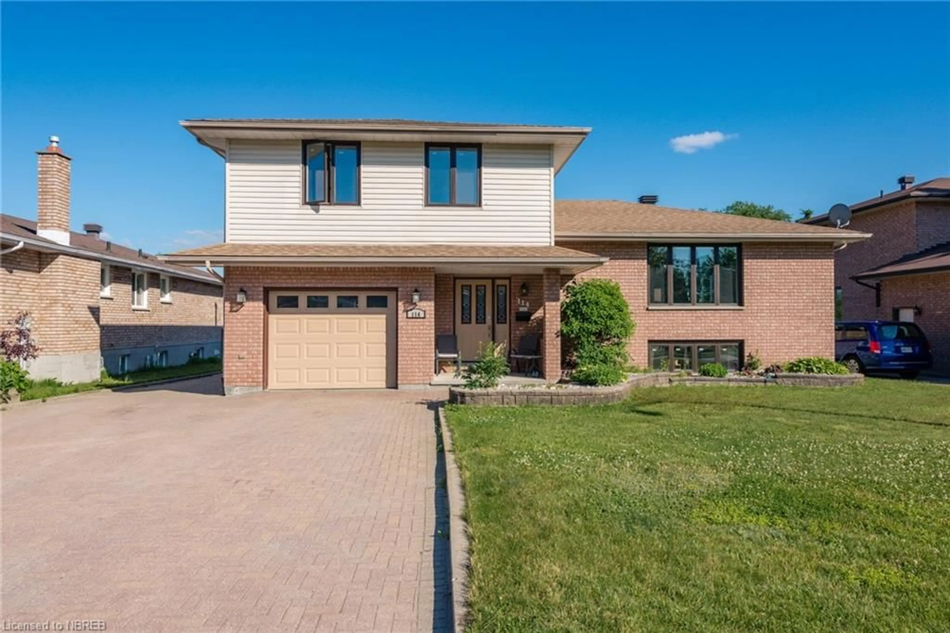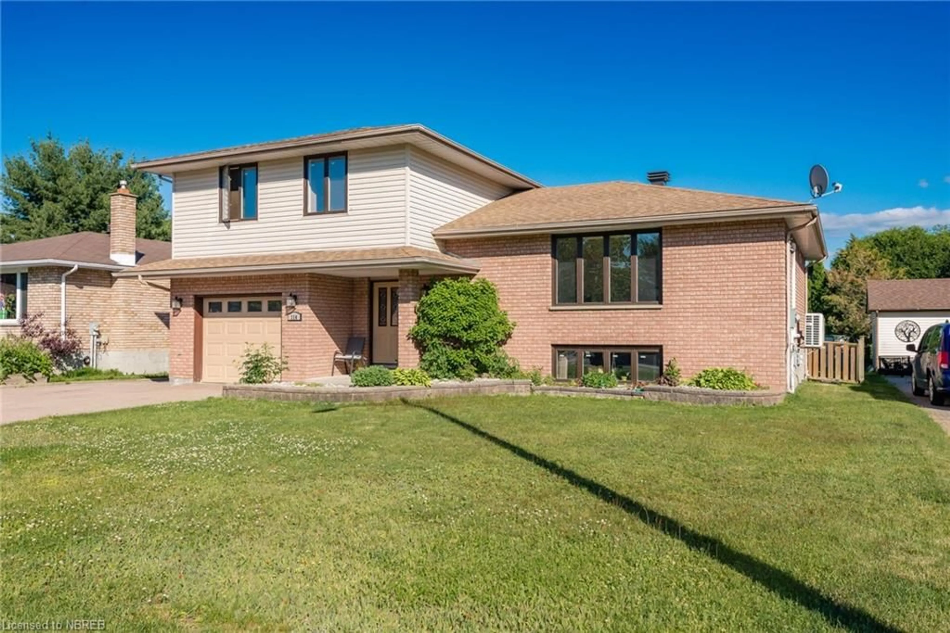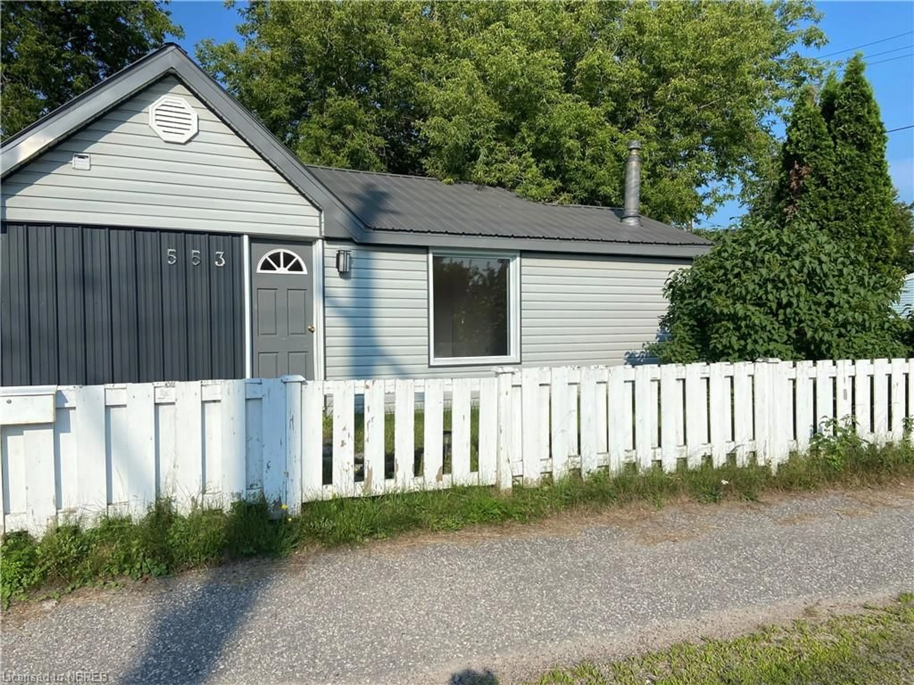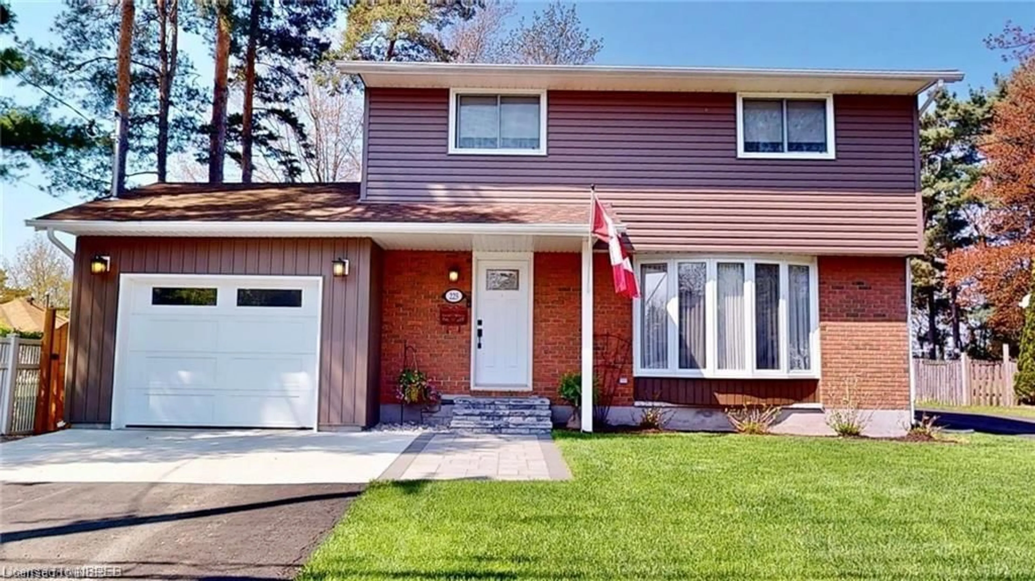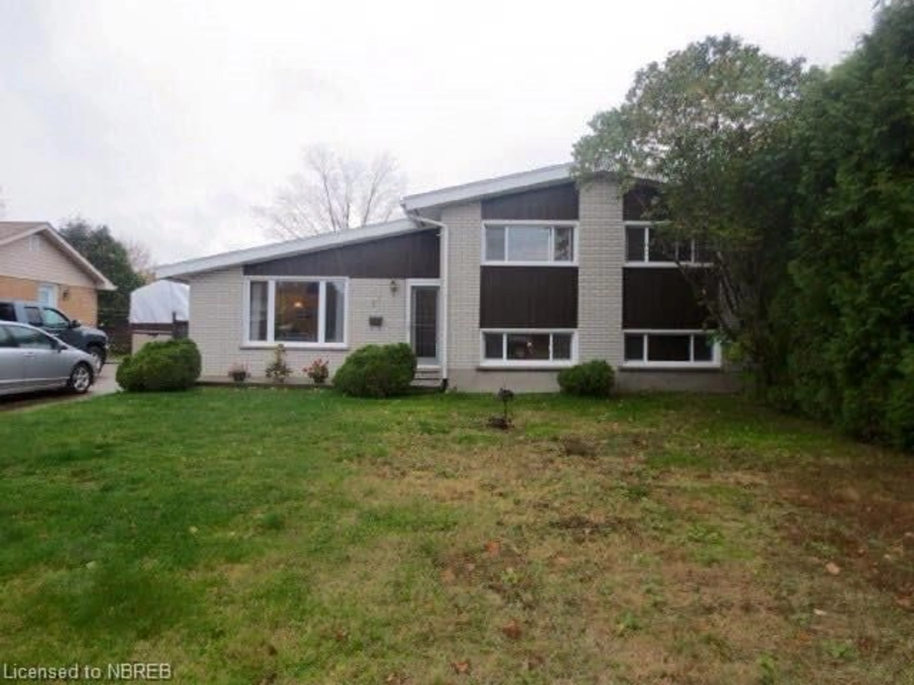114 Veronica Dr, North Bay, Ontario P1B 9K5
Contact us about this property
Highlights
Estimated ValueThis is the price Wahi expects this property to sell for.
The calculation is powered by our Instant Home Value Estimate, which uses current market and property price trends to estimate your home’s value with a 90% accuracy rate.Not available
Price/Sqft$235/sqft
Days On Market11 days
Est. Mortgage$2,684/mth
Tax Amount (2023)$5,237/yr
Description
Welcome to 114 Veronica Dr! This stunning property located in a quiet family friendly neighbourhood offers the perfect combination of space, luxury, and functionality. Some of the key features this beautiful home has to offer includes 5 spacious bedrooms and 3 and a half baths providing ample room for the entire family or guests. The primary bedroom offers views of Delaney Lake and features a walk-in closet and ensuite bathroom for added convenience and privacy. This home also boasts 3 living spaces, two of which feature beautiful gas fireplaces perfect for staying cosy on those chilly winter evenings and the lower level also contains a summer kitchen. There is ample parking on the interlock brick driveway which adds charm and curb appeal to the property, while the spacious fully fenced backyard offers a private oasis for outdoor enjoyment. The attached 1 car garage is the perfect space for parking your vehicle, while the detached 22ft by 28ft garage offers plenty of storage space or would be a dream workshop for any handyman. Pre inspection is available for your convenience. Don't miss out on this fantastic opportunity to own a home that truly has it all!
Property Details
Interior
Features
Main Floor
Foyer
3.63 x 2.51Family Room
6.38 x 3.66Fireplace
Bathroom
2-Piece
Exterior
Features
Parking
Garage spaces 3
Garage type -
Other parking spaces 4
Total parking spaces 7
Property History
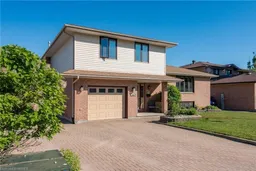 50
50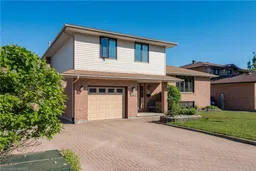 50
50
