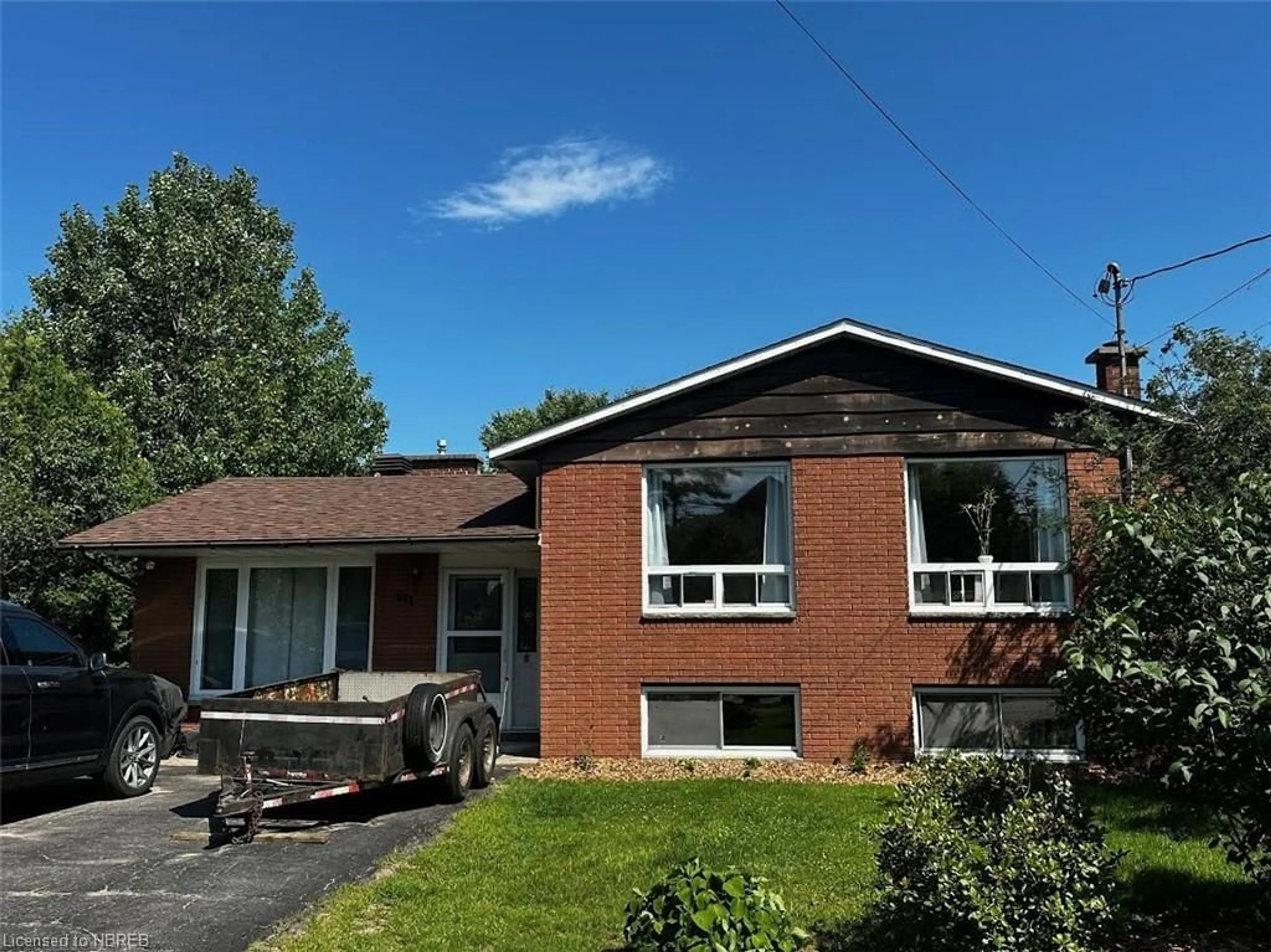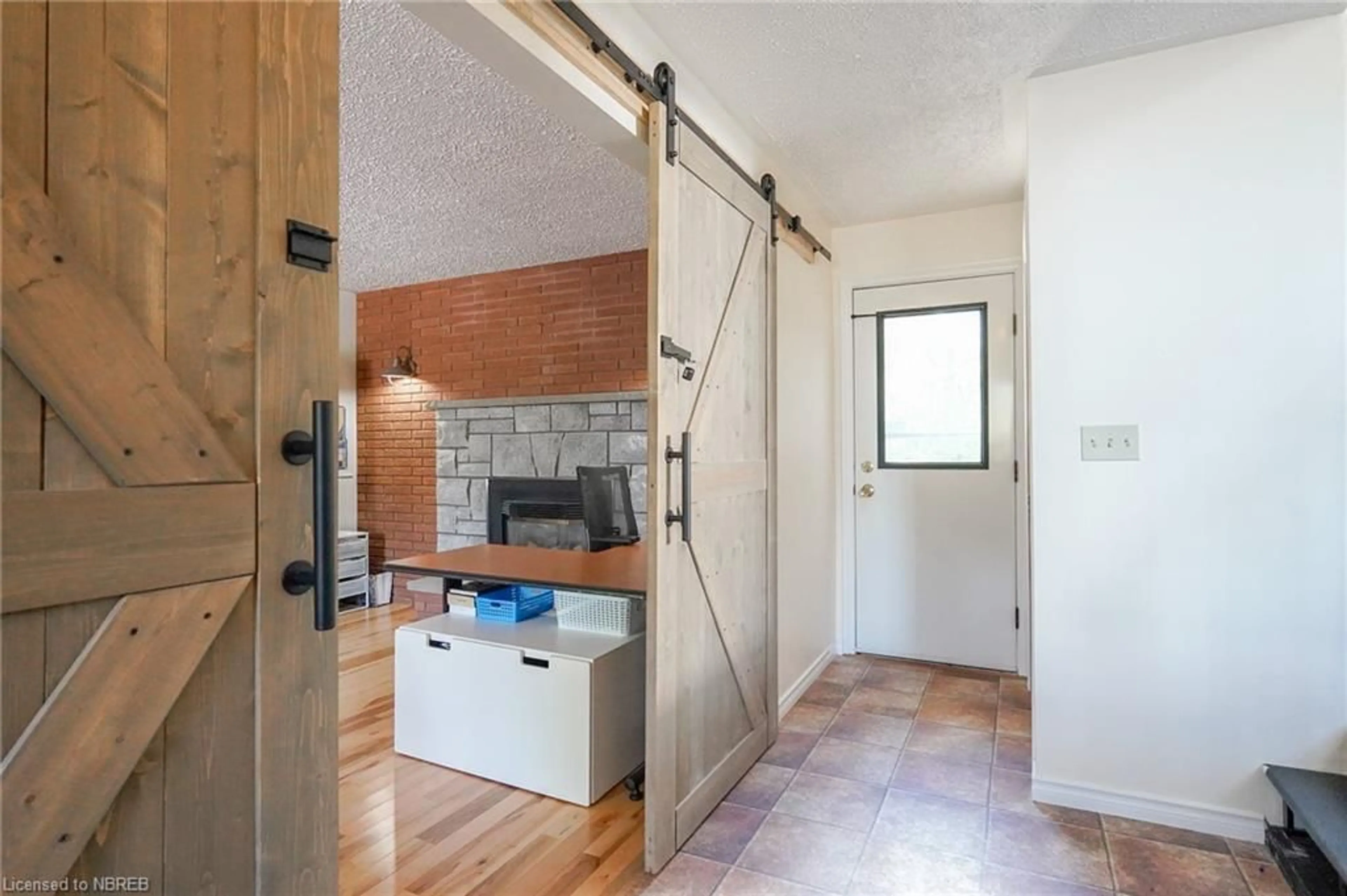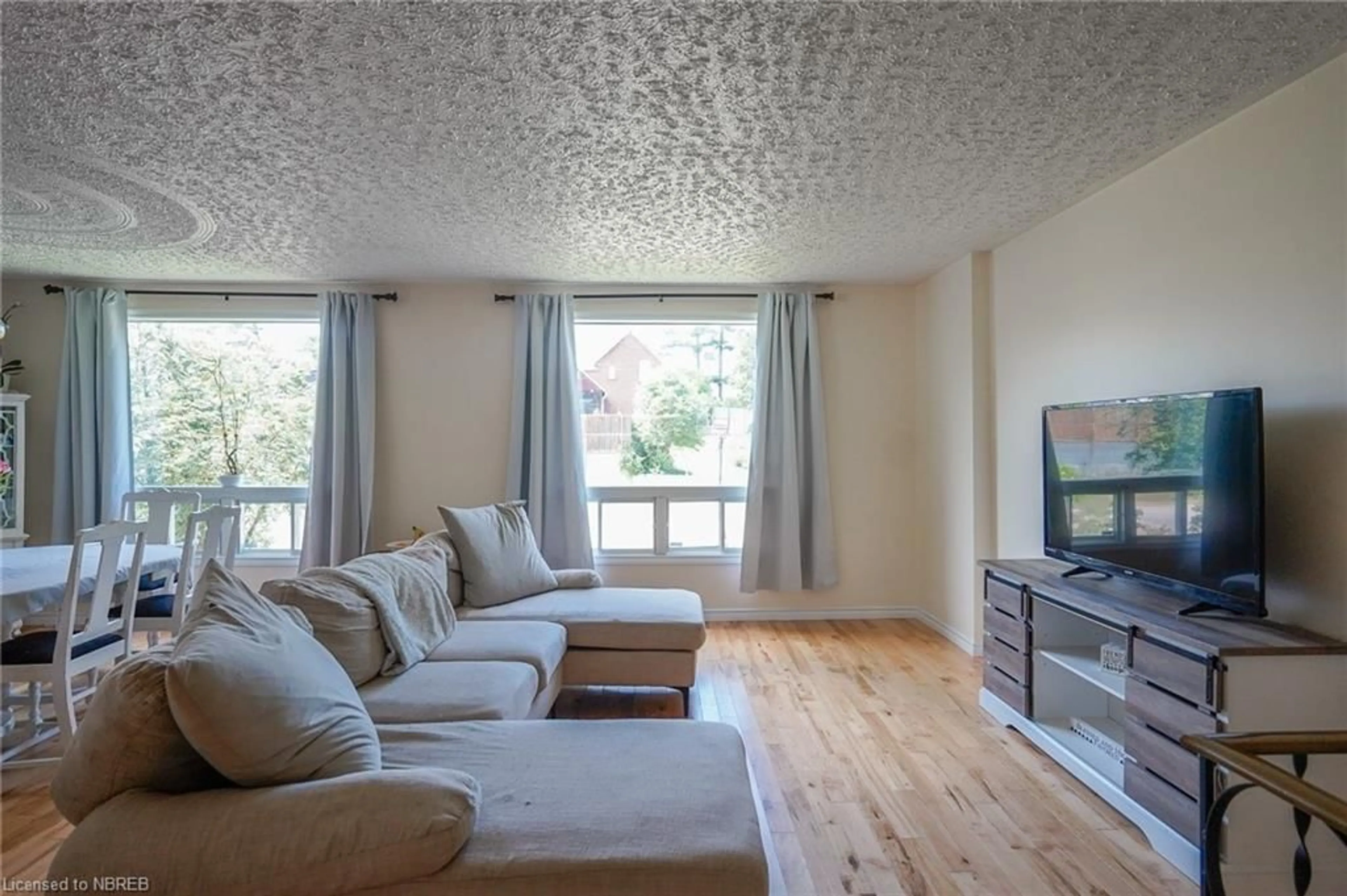541 Mccool St, Mattawa, Ontario P0H 1V0
Contact us about this property
Highlights
Estimated ValueThis is the price Wahi expects this property to sell for.
The calculation is powered by our Instant Home Value Estimate, which uses current market and property price trends to estimate your home’s value with a 90% accuracy rate.Not available
Price/Sqft$86/sqft
Days On Market19 days
Est. Mortgage$1,846/mth
Tax Amount (2024)$3,216/yr
Description
Discover your dream home in the heart of Mattawa! This charming 4+2 bedroom, 2 bathroom (1+1) residence offers the perfect blend of comfort and convenience. Enjoy an open-concept living area perfect for entertaining, a modern kitchen equipped with updated appliances and ample counter space. Three upstairs bedrooms plus two additional rooms downstairs, ideal for a growing family or home office space as well as two full bathrooms. The large backyard is perfect for gardening, relaxing, or family activities. Located in a friendly neighborhood with easy access to local schools, parks, and amenities. Don’t miss the opportunity to make this beautiful house your home! Découvrez la maison de vos rêves au cœur de Mattawa ! Cette charmante résidence de 4+2 chambres et 2 salles de bains offre le parfait mélange de confort et de commodité. Profitez d'un espace de vie à concept ouvert, idéal pour recevoir, la cuisine modern est équipée d'appareils mis à jour et d'un ample espace de comptoir. Il y as trois chambres en haut et deux pièces supplémentaires en bas, idéales pour une famille grandissante ou un bureau à domicile ainsi que deux salles de bains completes. L’ espace extérieur est parfait pour un grand jardin, la détente ou les activités familiales. Située dans un quartier convivial avec un accès facile aux écoles locales, parcs et commodités. Ne manquez pas l'opportunité de faire de cette belle maison votre chez-vous !
Property Details
Interior
Features
Second Floor
Living Room
3.76 x 6.20Dining Room
3.35 x 3.76Kitchen
3.25 x 3.40Bedroom
3.76 x 2.72Exterior
Features
Parking
Garage spaces -
Garage type -
Total parking spaces 4
Property History
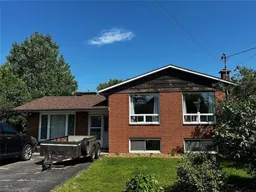 49
49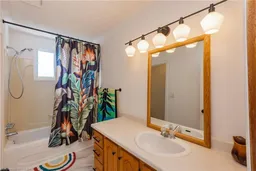 50
50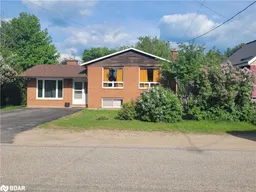 12
12
