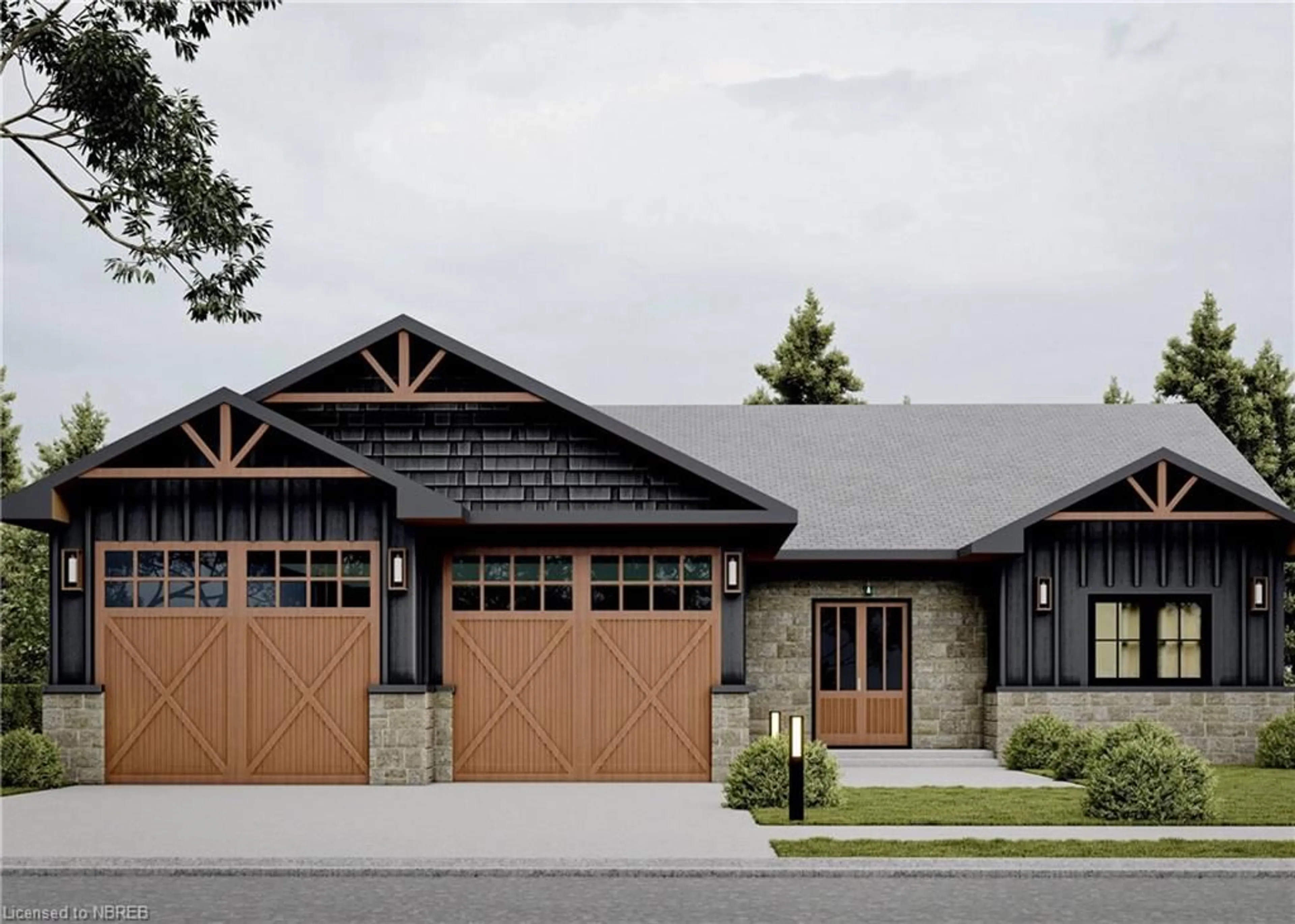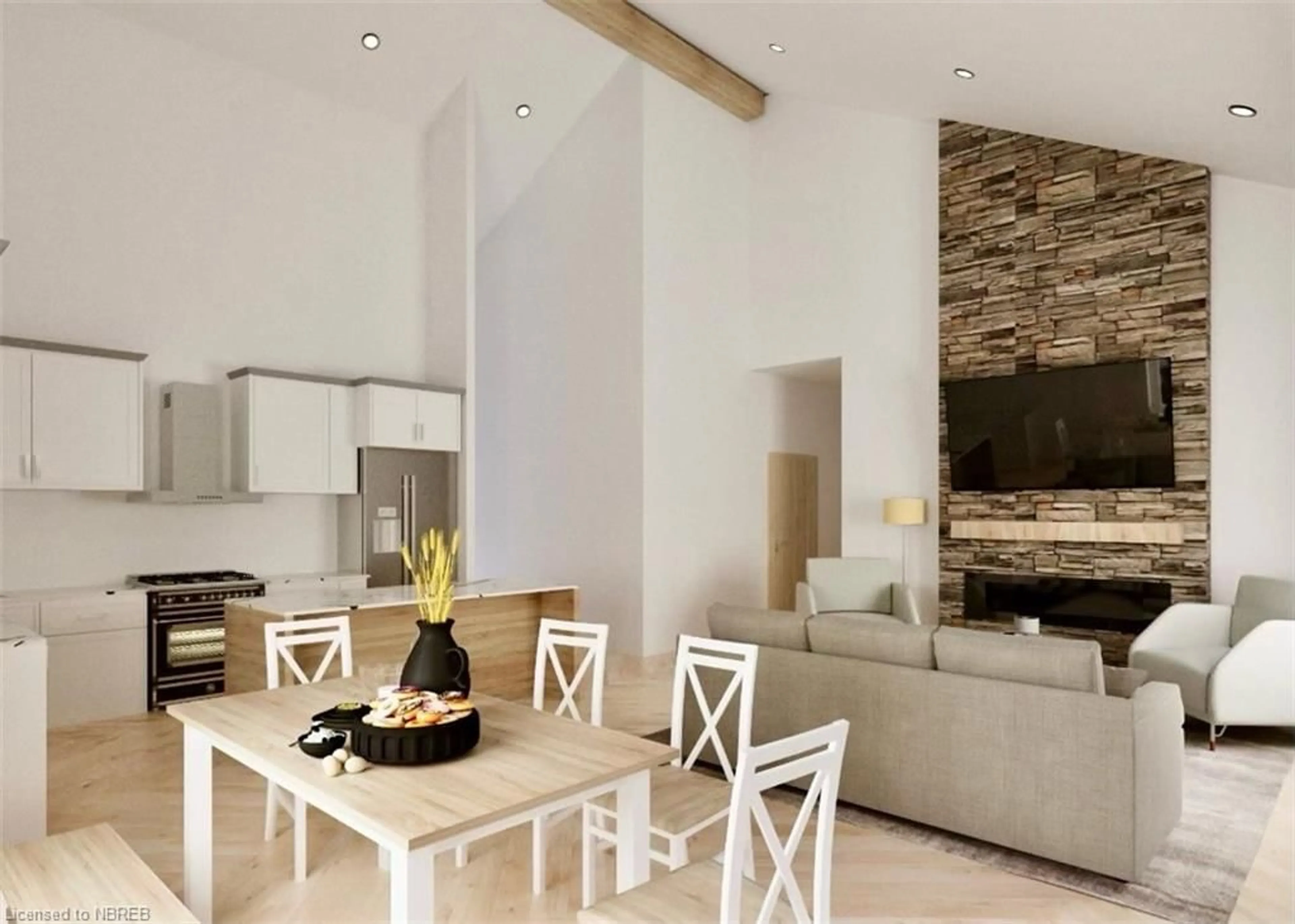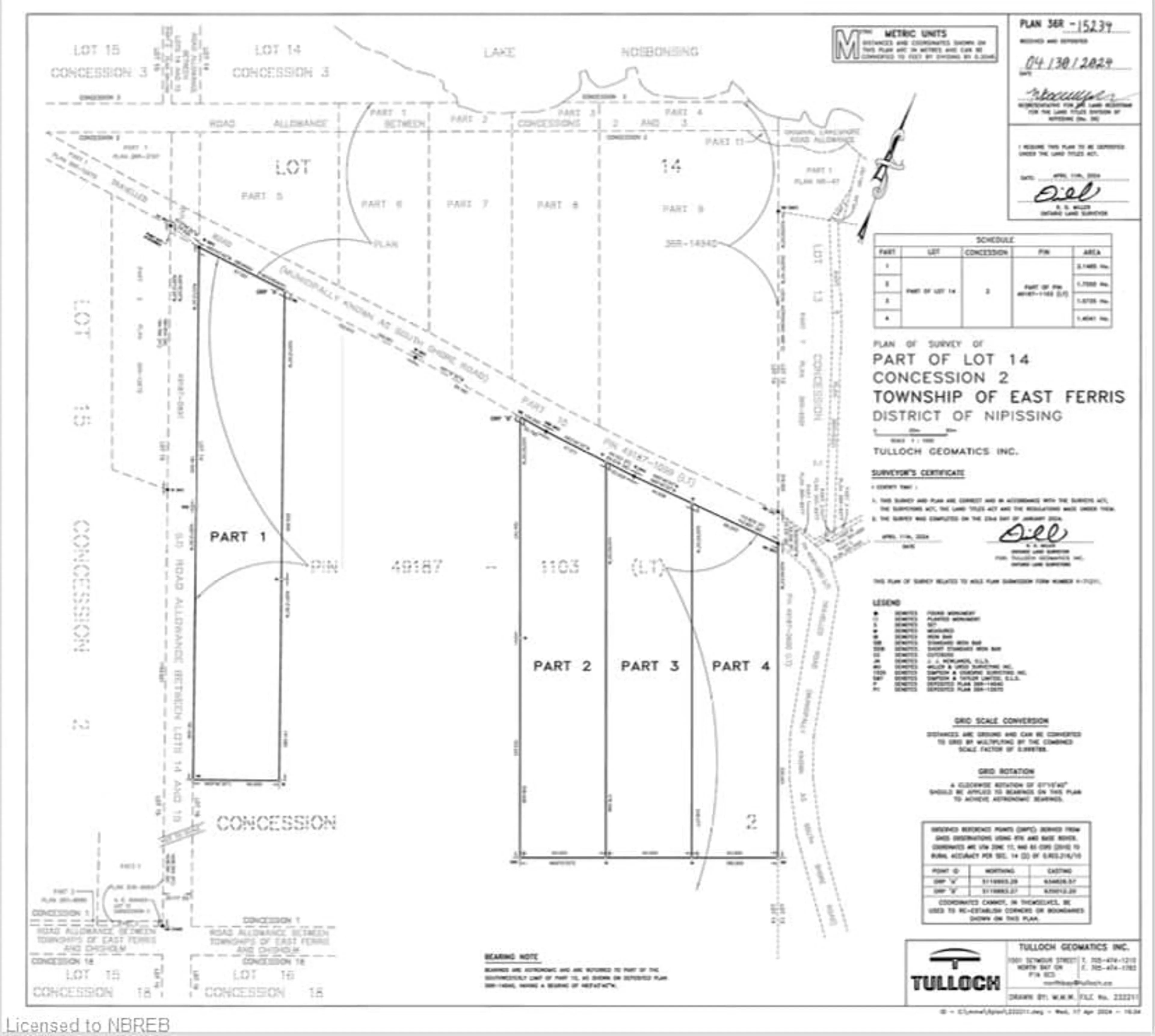PART 4 South Shore Rd, Astorville, Ontario P0H 1B0
Contact us about this property
Highlights
Estimated ValueThis is the price Wahi expects this property to sell for.
The calculation is powered by our Instant Home Value Estimate, which uses current market and property price trends to estimate your home’s value with a 90% accuracy rate.Not available
Price/Sqft$517/sqft
Est. Mortgage$3,431/mo
Tax Amount (2024)-
Days On Market145 days
Description
Another beautiful family home to be built by Loxton Homes, a very respected long time home builder with full Tarion Warranty. This slab on grade bungalow has about 1550 ft.² of one floor living space and sits on about 3.5 acres on South Shore Rd. right across from Lake Nosbonsing. Situated in Astorville which is a smaller community about 15 minutes from North Bay but has all the amenities needed with a community centre, arena, grocery store, fitness centre, parks and so much more. This open concept family home will have 3 bedrooms with a large primary having ensuite and walk in closet, 2 full bathrooms, large kitchen with centre island and large entryway. Start your dream home now and pick all of your finishes. Full plans, allowances and survey available. *Photos are renderings, the home is to be built.
Property Details
Interior
Features
Main Floor
Foyer
3.07 x 2.16Kitchen
4.19 x 2.74Living Room/Dining Room
7.14 x 4.27Bedroom Primary
4.17 x 4.06ensuite / walk-in closet
Exterior
Features
Parking
Garage spaces 2
Garage type -
Other parking spaces 4
Total parking spaces 6



