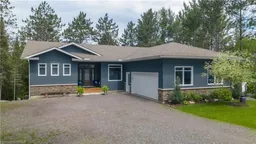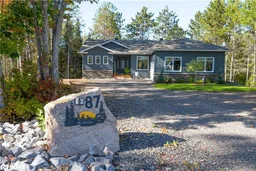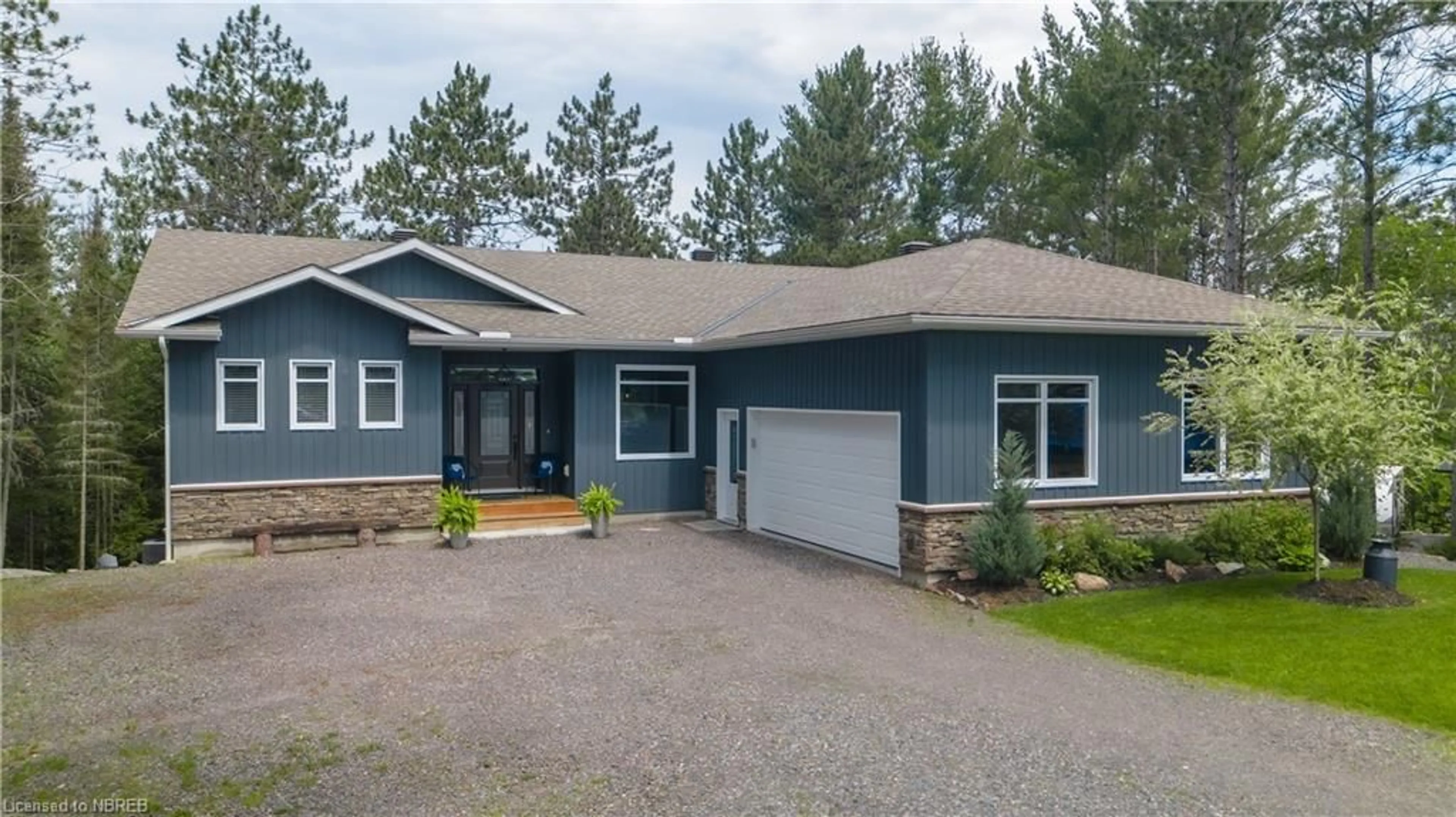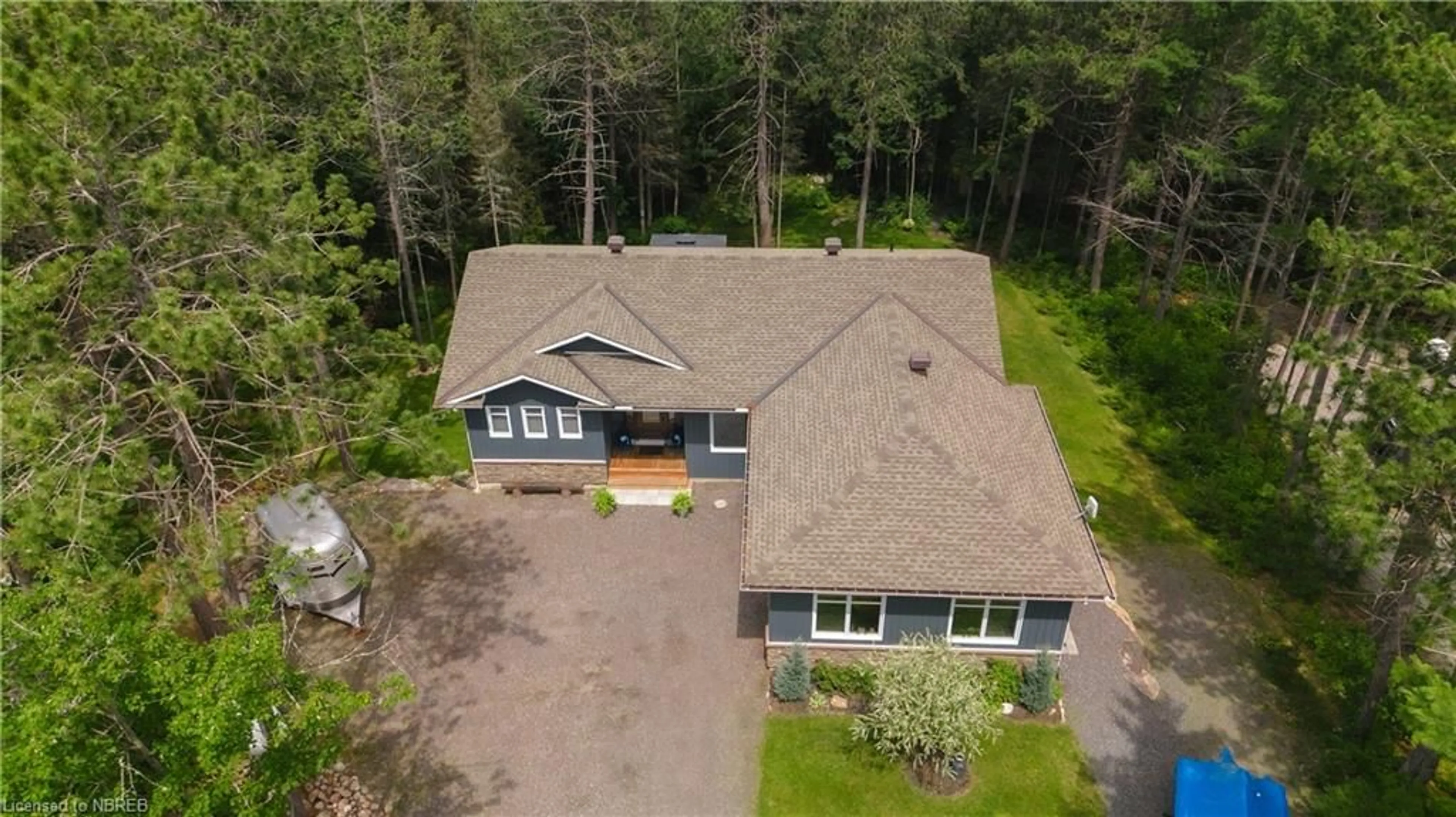87 Oakridge Dr, Corbeil, Ontario P0H 1K0
Contact us about this property
Highlights
Estimated ValueThis is the price Wahi expects this property to sell for.
The calculation is powered by our Instant Home Value Estimate, which uses current market and property price trends to estimate your home’s value with a 90% accuracy rate.Not available
Price/Sqft$332/sqft
Days On Market16 days
Est. Mortgage$4,187/mth
Tax Amount (2024)$4,698/yr
Description
Join Oakridge Estates and you'll experience the seamless merging of country living with the exciting vibe of a new and remarkable East Ferris neighbourhood. Close to lakes and surrounded by woodlands, this development boasts 130+ acres of greenspace with a trail system and picturesque views enjoyed by all Oakridge homeowners as common element land. Off well-maintained Hwy 94 between Callander and Corbeil, you enter onto this freshly paved road toward the cul-de-sac to 87 Oak Ridge Drive - a 4-year-old custom built Tarion warranty home with so many bells and whistles that your eyes will be surprised! Here you’ll have 2 + 2 oversized Bedrooms, 3 full Bathrooms, and a walk out lower level that offers comfortable multi generation living with convenient potential for a granny suite. As you step inside the front door, the oversized windows of the open concept floor plan allow for a panoramic view of the property right from your Living Room! The upgraded sparkling Kitchen has lovely soft close drawers and cupboards, stone counters, an impressive island plus serving counter that overlooks your gorgeous backyard. A separate Dining Room and large Deck with built-in gazebo easily allow mealtimes to be enjoyed with family and friends. The main floor Primary Bedroom brings in lots of light from 3 windows, has his and hers walk through closets and a spacious ensuite with linen closet. The propane gas fireplace on each level, an abundance of pot lights, plus beautiful flooring and woodwork will make you feel at home in no time. The oversized pine-clad insulated Garage with propane heater and a perfect Garden Shed provide room for everything you need to tuck away or have on hand. With a flawless property like this, all you have to do is sit back and enjoy your charming and uplifting surroundings throughout the seasons! This one-of-a-kind home is an absolute must-see on your house tours today!
Property Details
Interior
Features
Lower Floor
Bedroom
3.66 x 4.09Family Room
7.01 x 4.57carpet free / walkout to balcony/deck
Bedroom
4.50 x 3.86Bathroom
4-piece / laundry
Exterior
Features
Parking
Garage spaces 2
Garage type -
Other parking spaces 12
Total parking spaces 14
Property History
 50
50 12
12

