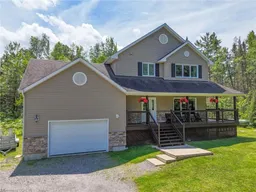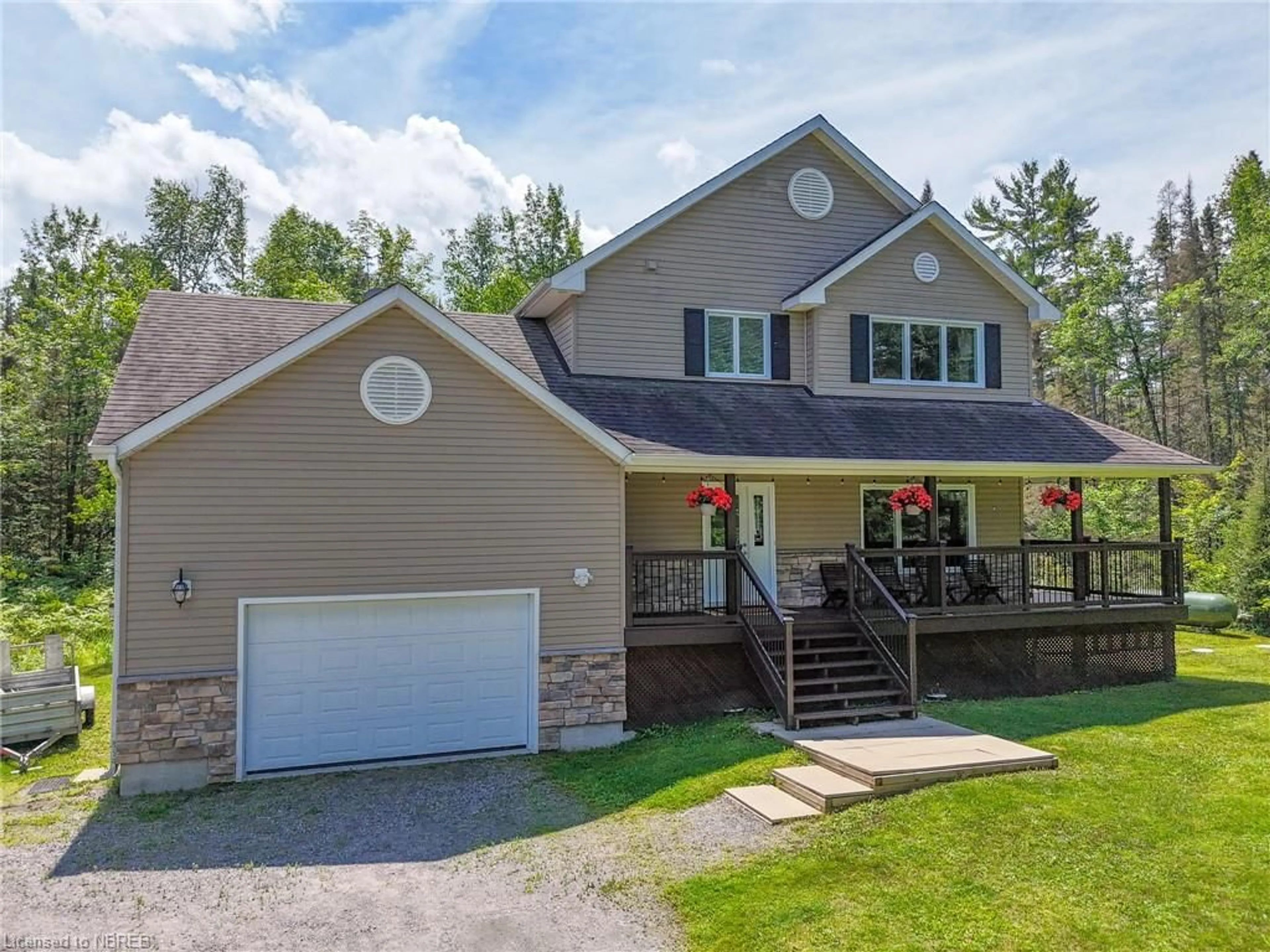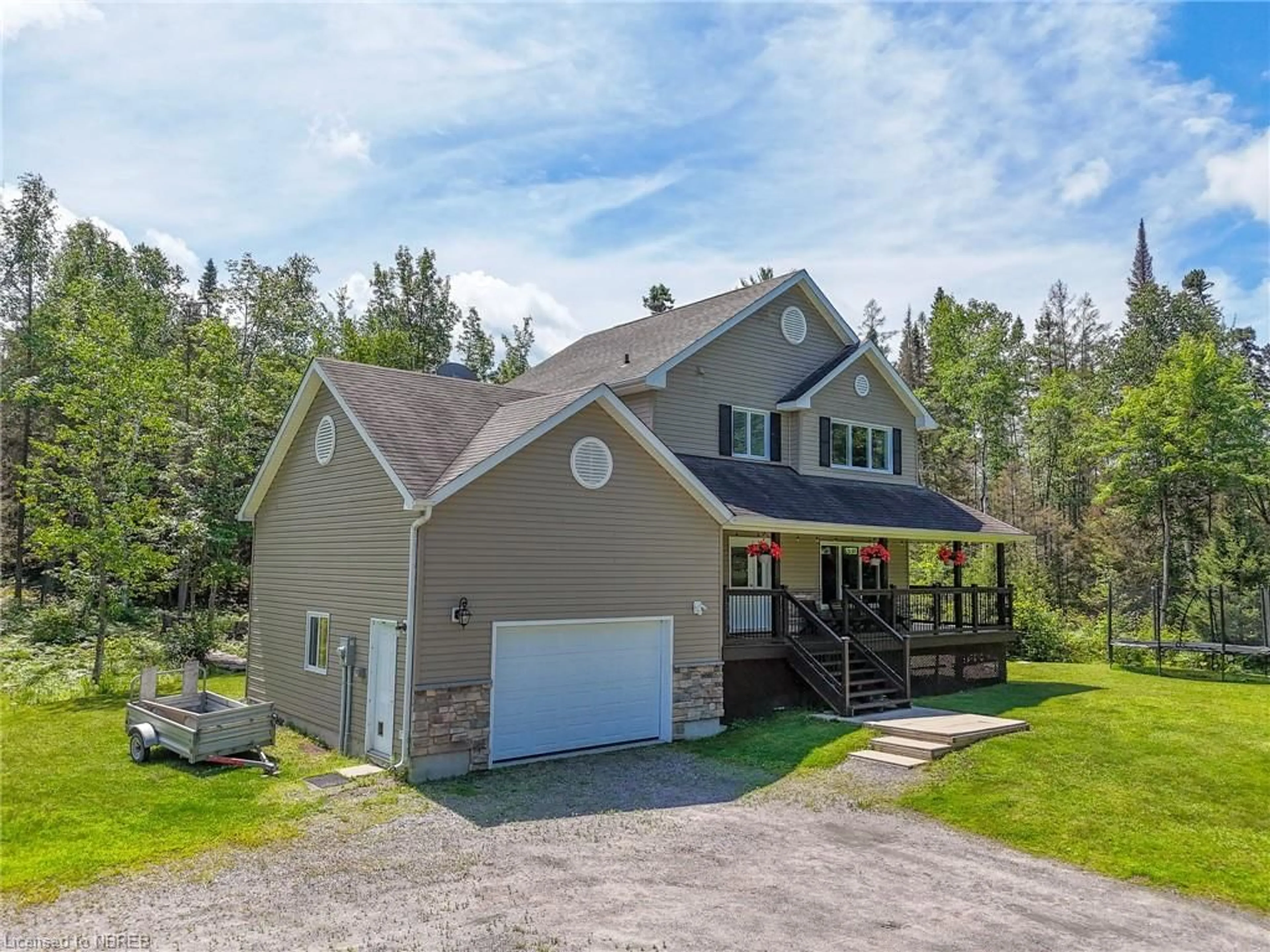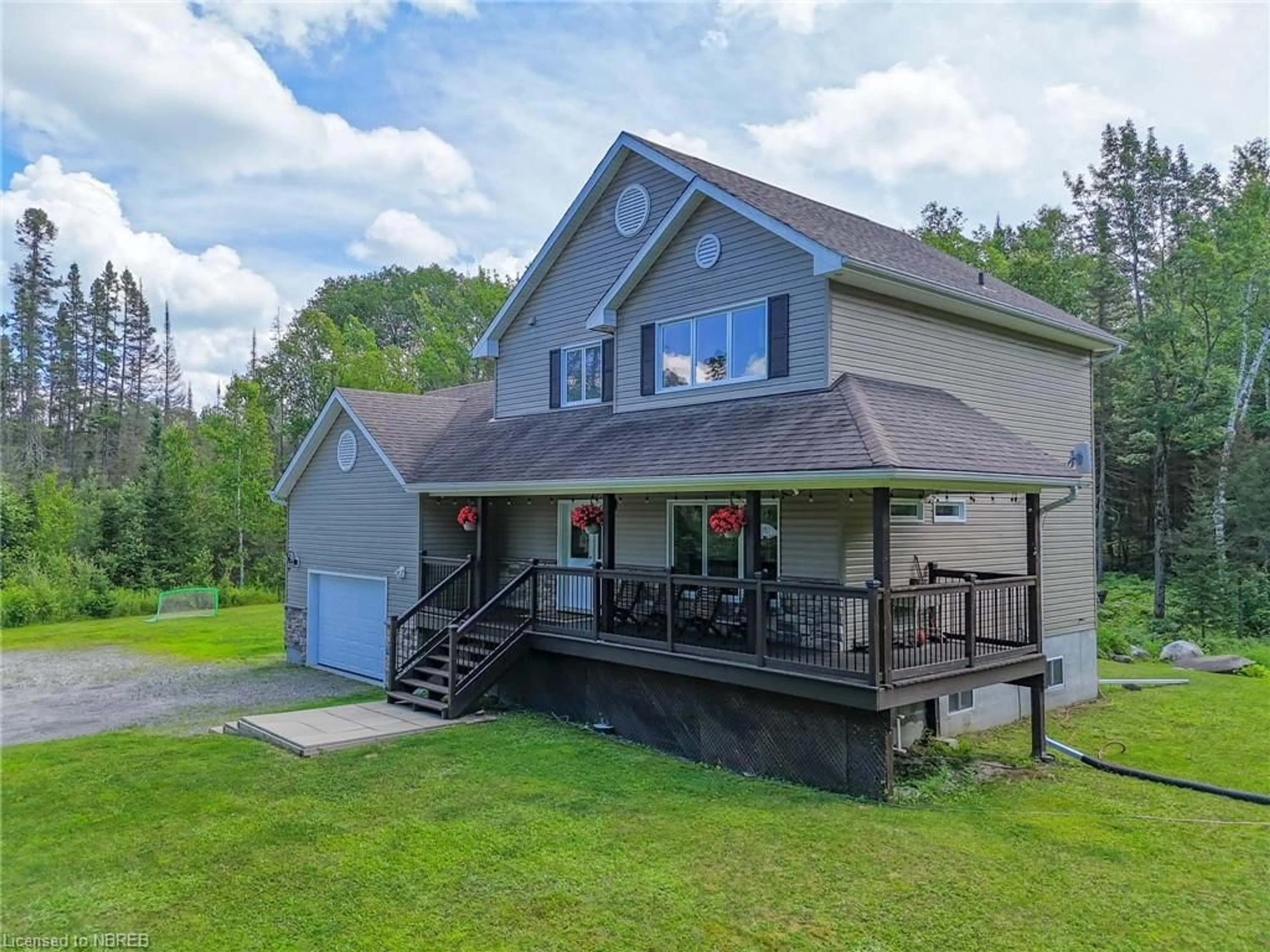798 Macpherson Dr, Corbeil, Ontario P0H 1K0
Contact us about this property
Highlights
Estimated ValueThis is the price Wahi expects this property to sell for.
The calculation is powered by our Instant Home Value Estimate, which uses current market and property price trends to estimate your home’s value with a 90% accuracy rate.Not available
Price/Sqft$463/sqft
Days On Market18 days
Est. Mortgage$2,877/mth
Tax Amount (2024)$3,658/yr
Description
Welcome to your dream home! Nestled on a sprawling 3.5-acre lot, this stunning property offers tranquility and space while still being conveniently located 15 minutes from North Bay. The house itself boasts a generous floor plan with 3 spacious bedrooms and 2 modern bathrooms, perfect for family living or hosting guests. The open-concept living area features large windows that flood the space with natural light, creating a warm and inviting atmosphere. A spacious kitchen/dinning room with a large island and ample cabinets will delight any home chef. Step outside and you'll be captivated by the expansive outdoor area. The property provide endless possibilities for recreation and relaxation. Whether you envision a lush garden, a play area for children, or enjoying family fires, the options are limitless. The property also includes a sizable deck, ideal for outdoor dining and entertaining. Mature trees and walking trails offer both beauty and privacy. This home is a true gem, combining the best of rural living with modern conveniences. Additional features include a spacious 1.5-car garage, a large basement offering extra storage, roughed in bathroom, potential for a finished 4th bedroom, and high-speed internet availability for those who work from home. Don't miss the opportunity to make this beautiful property your own. Schedule a viewing today and start imagining the endless possibilities that await you at this exceptional home.
Property Details
Interior
Features
Main Floor
Living Room
4.09 x 4.24Engineered Hardwood
Bathroom
0.94 x 2.622-Piece
Kitchen/Dining Room
3.53 x 7.62Engineered Hardwood
Foyer
2.44 x 2.31Exterior
Features
Parking
Garage spaces 1
Garage type -
Other parking spaces 10
Total parking spaces 11
Property History
 50
50


