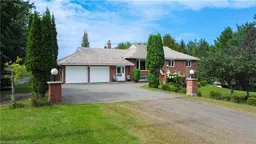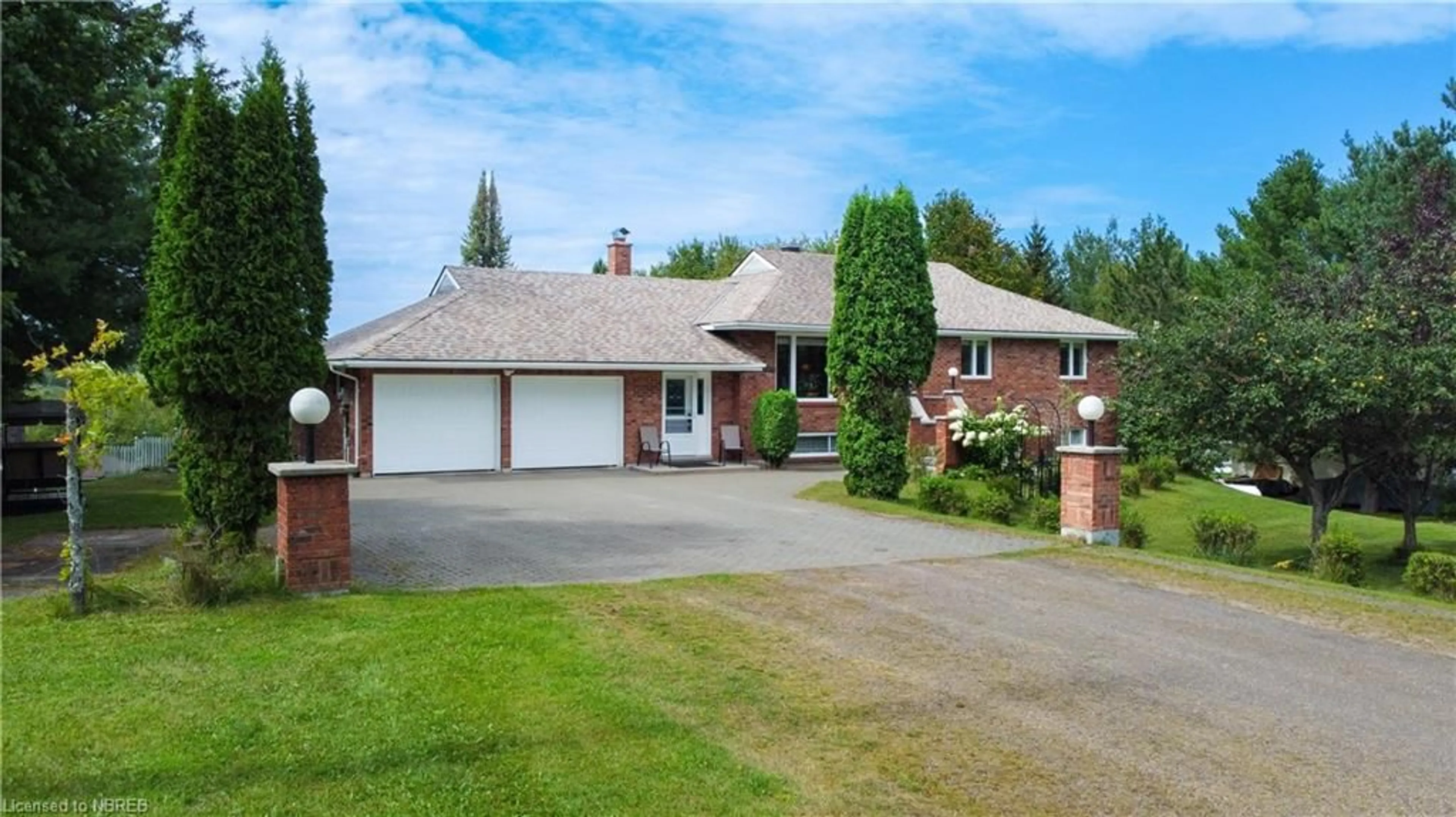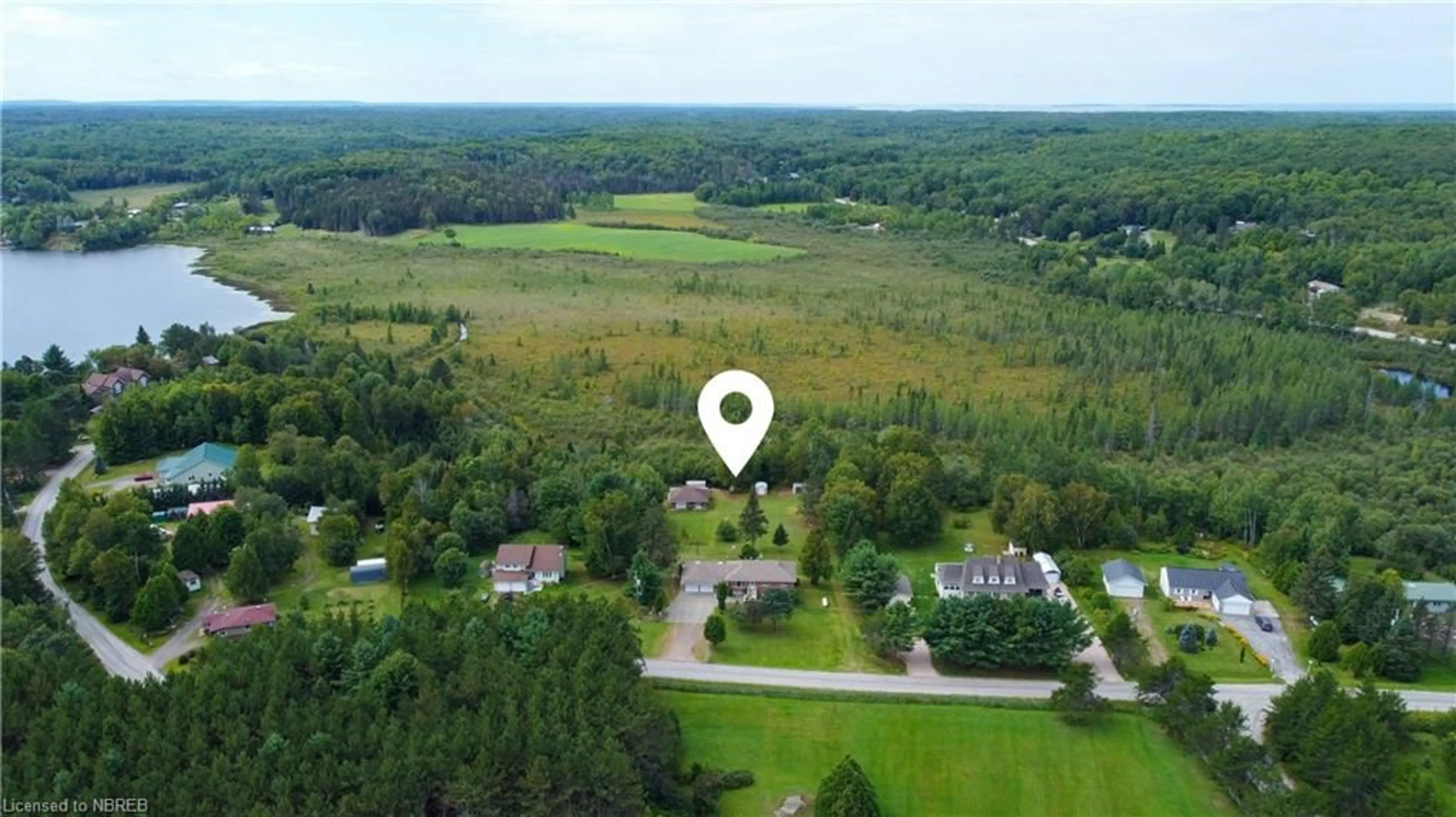78 Blanche Rd, Astorville, Ontario P0H 1B0
Contact us about this property
Highlights
Estimated ValueThis is the price Wahi expects this property to sell for.
The calculation is powered by our Instant Home Value Estimate, which uses current market and property price trends to estimate your home’s value with a 90% accuracy rate.Not available
Price/Sqft$506/sqft
Est. Mortgage$3,114/mo
Tax Amount (2024)$3,188/yr
Days On Market69 days
Description
Welcome to this spacious 3+1 bedroom, 2.5 bathroom all brick bungalow with attached double car garage and detached workshop. Situated on a large 1.3 acre lot in sought-after East Ferris on a quiet dead-end road with gorgeous sunset views, this home offers endless opportunity for an established or growing family with ample space inside and out! Enter through the large foyer with direct access to the attached garage as well as the 3 season porch and a convenient half flight of stairs up or down. The main floor features a spacious and bright kitchen/dining area with built-in appliances, island and patio doors to the large west-facing patio with membrane. Main floor living room and 3 well-sized bedrooms. 4pc main bath, along with a 2pc ensuite. The lower level features a large rec room with propane fireplace, family room with wood burning stove, 4th bedroom, 4pc bath, laundry room and ample storage space! Forced air propane heating with central air throughout, as well as wired for a plug-in backup generator. The exterior features a double-wide interlock driveway, driveable access to the backyard with a detached 24' x 30' insulated and heated workshop with 220 power, as well as special zoning allowing for a working woodshop. There are numerous storage and wood sheds on the property. If that wasn't enough, there is deeded lake access to Lake Nosbonsing just down the road giving access for winter snowmobiling and summer canoeing or kayaking. Proximity to area boat launch and public beach, local school, community centre, ski trails and so much more. All just 20 min to North Bay. *Some images have been virtually staged to show the potential room configuration. Furniture, appliances and window blinds/coverings are not included and scale of furniture and appliances are approximate. Images are for visualization purposes only.
Property Details
Interior
Features
Main Floor
Dining Room
4.65 x 2.67Living Room
5.56 x 3.12Kitchen
4.65 x 3.48Bedroom Primary
4.14 x 3.89Exterior
Features
Parking
Garage spaces 2
Garage type -
Other parking spaces 6
Total parking spaces 8
Property History
 41
41

