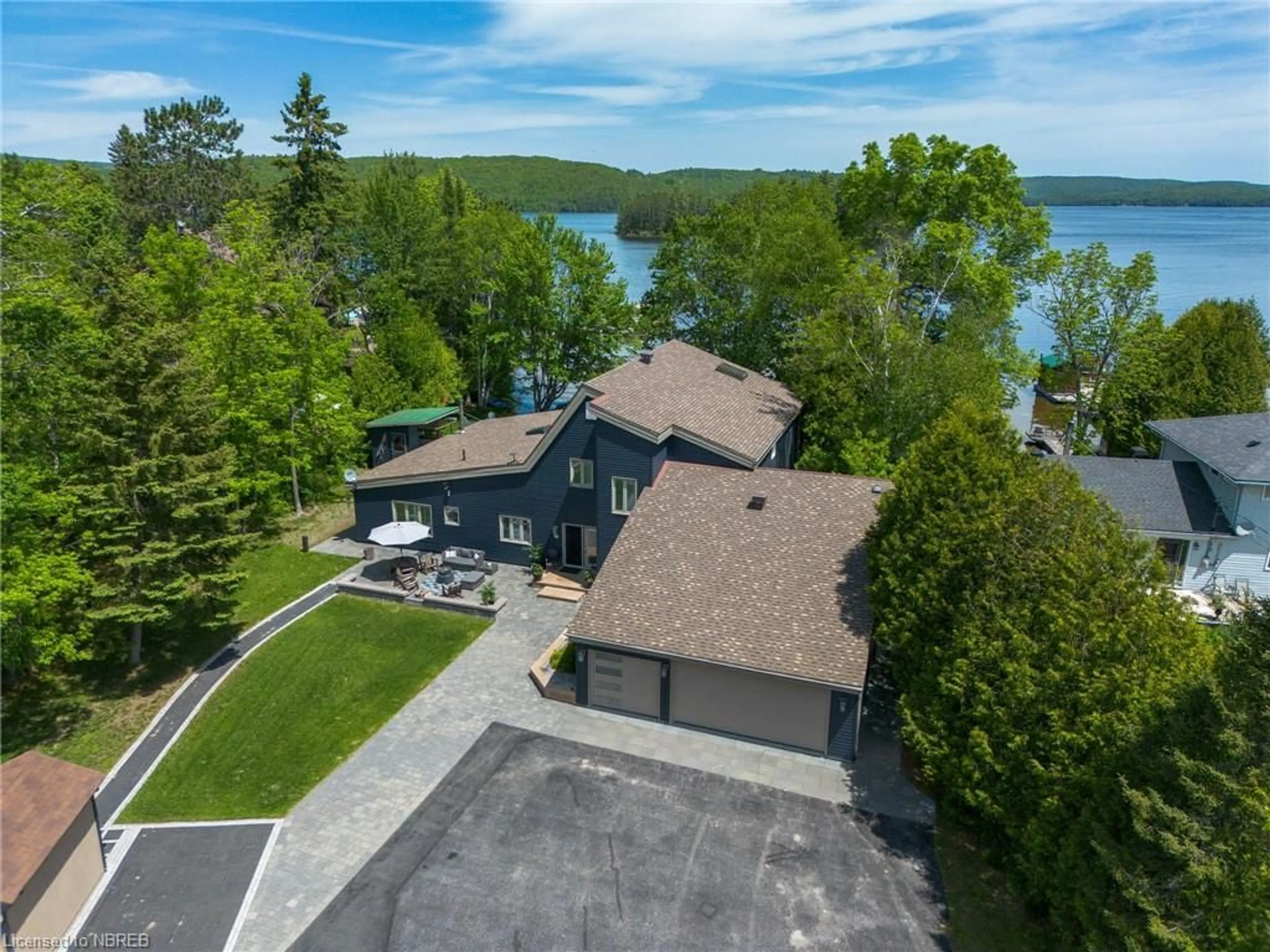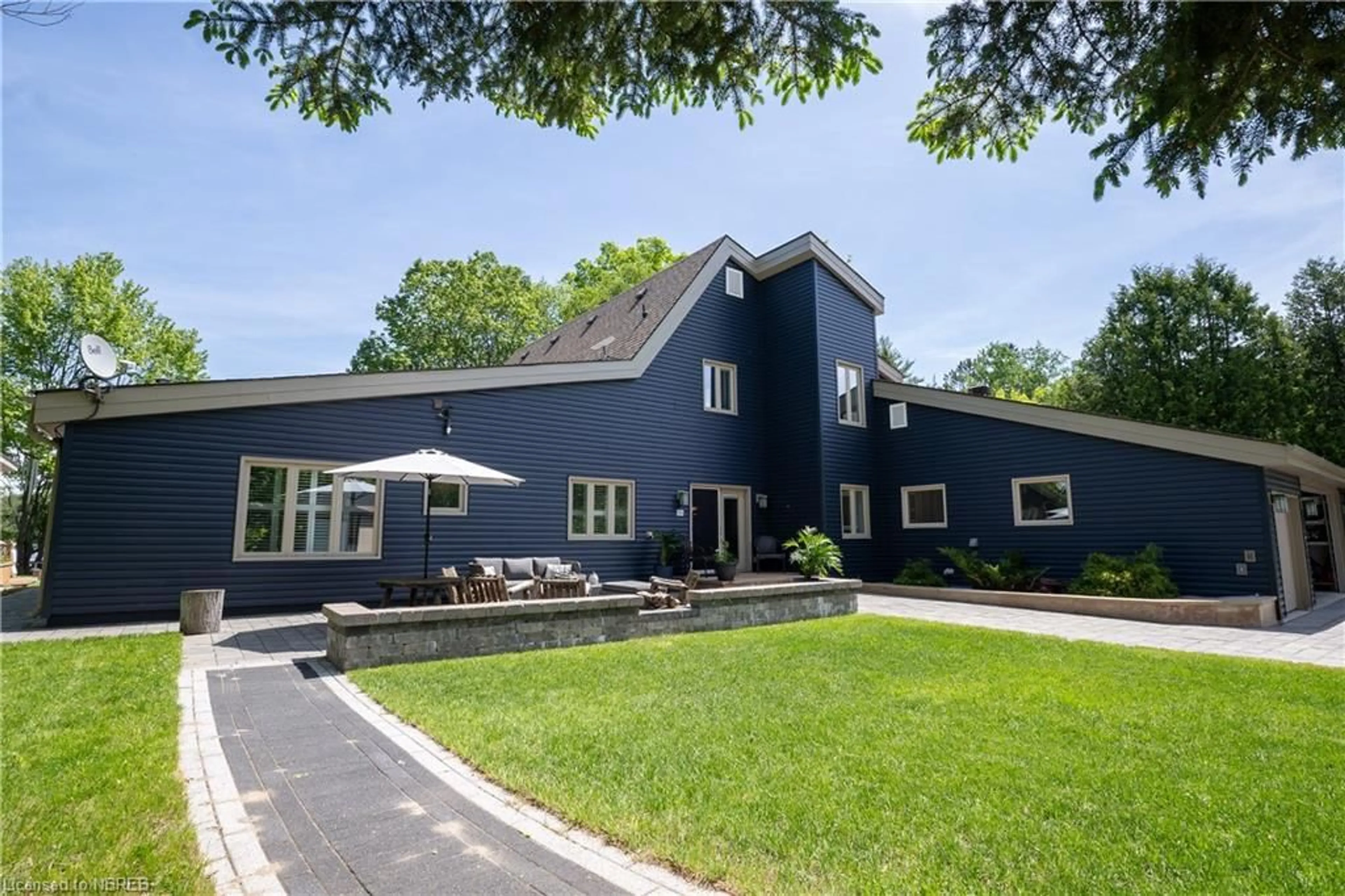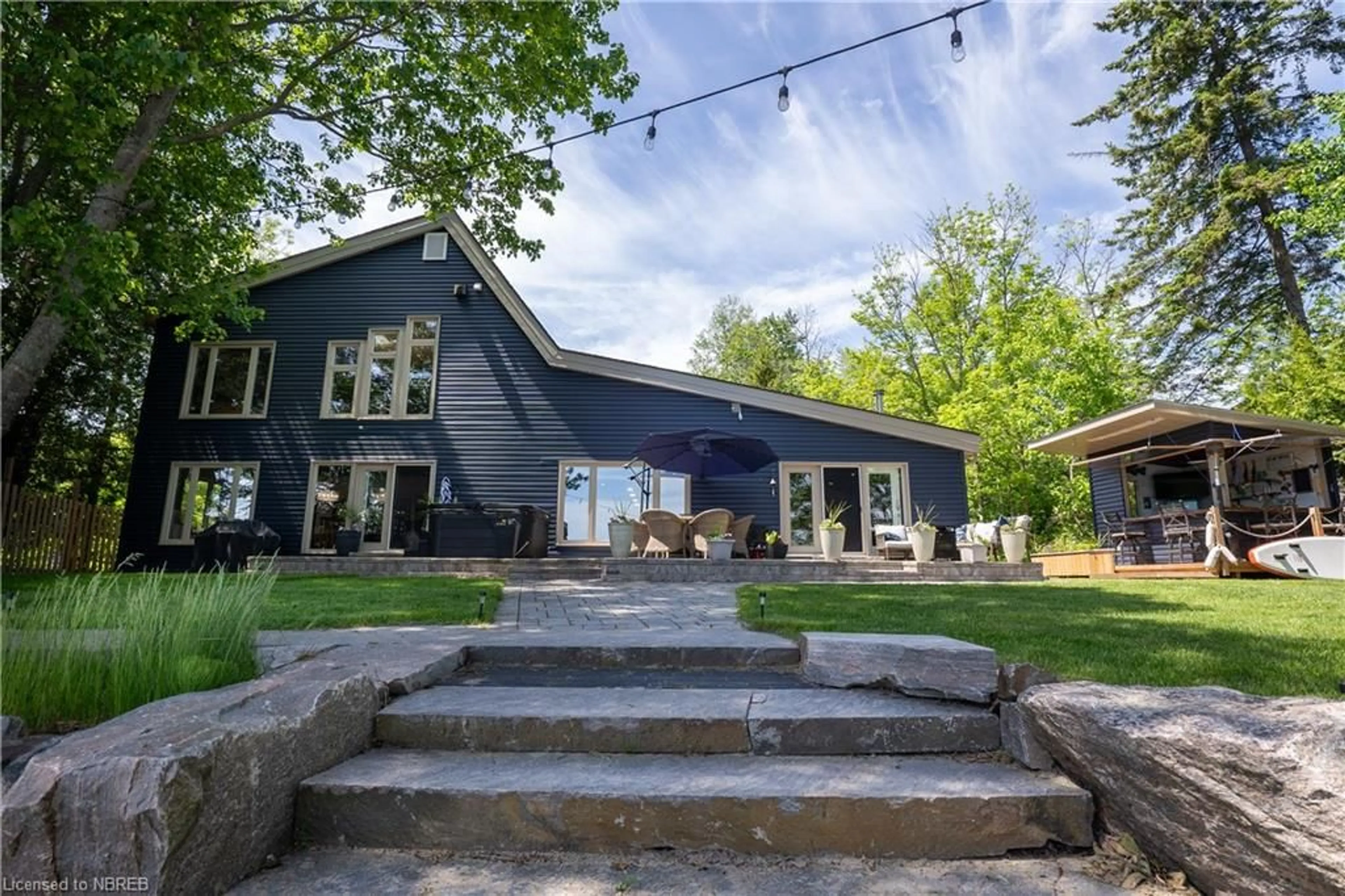56 Whispering Pines Lane, Corbeil, Ontario P0H 1K0
Contact us about this property
Highlights
Estimated ValueThis is the price Wahi expects this property to sell for.
The calculation is powered by our Instant Home Value Estimate, which uses current market and property price trends to estimate your home’s value with a 90% accuracy rate.Not available
Price/Sqft$424/sqft
Days On Market54 days
Est. Mortgage$7,081/mth
Tax Amount (2023)$7,374/yr
Description
The name alone of this private lane will make you want to see this magnificent home situated on the beautiful shores of Trout Lake! Stunning dream home on an 1/2 acre lot with over 3880 sq.ft. of finished living space. Amazing main floor entry overlooks a sunken family room complete with pool table and glass doors separating the entertaining size 27'x12.5' dining room with a terrific view of Trout Lake. The open concept kitchen has granite countertops, skylight is combined with the great room complete with open beam cathedral ceilings, wood burning fireplace and patio doors to a large patio. The main floor has 3 bedrooms and 2 full bathrooms. The second storey would be ideal for an in-law suite complete with 3 full bedrooms, ensuite bathroom and a central 4 piece bath, separate kitchen, dining room and living room that overlooks the lake. The outdoor landscaping cannot be described with words, you must see it in person! There's a hot tub, separate bar house, double patio area front and back of the house, separate dock plus a shared dock. The interlocking brick work is unreal. A separate detached custom built bunkie, and a detached shed, as well as a triple car garage finishes this stupendous waterfront home. Heating and cooling is done through a geothermal system. Unlimited potential for this 6 bedroom, 4 bathroom, home with a sandy beach on beautiful Trout Lake. This home reflects the quality it has built with... interior and exterior. Your dream home is here. See it today!
Property Details
Interior
Features
Main Floor
Great Room
23.02 x 16Hardwood Floor
Bedroom
7.07 x 10.08Hardwood Floor
Kitchen
23.02 x 16Bedroom
15 x 12.02Hardwood Floor
Exterior
Features
Parking
Garage spaces 3
Garage type -
Other parking spaces 9
Total parking spaces 12
Property History
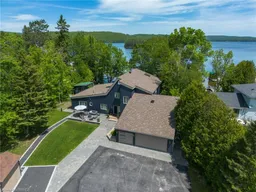 50
50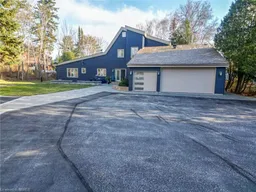 50
50
