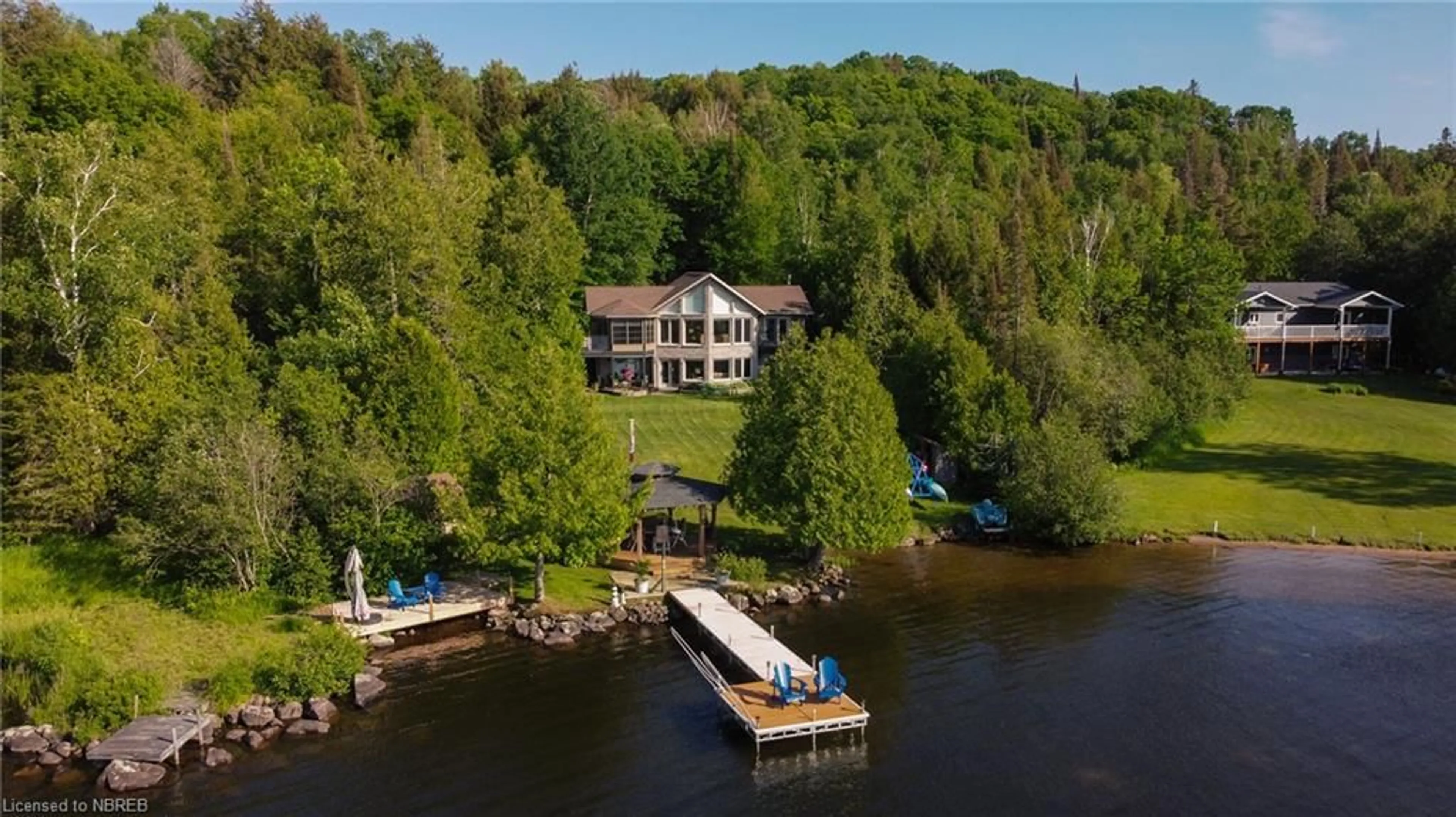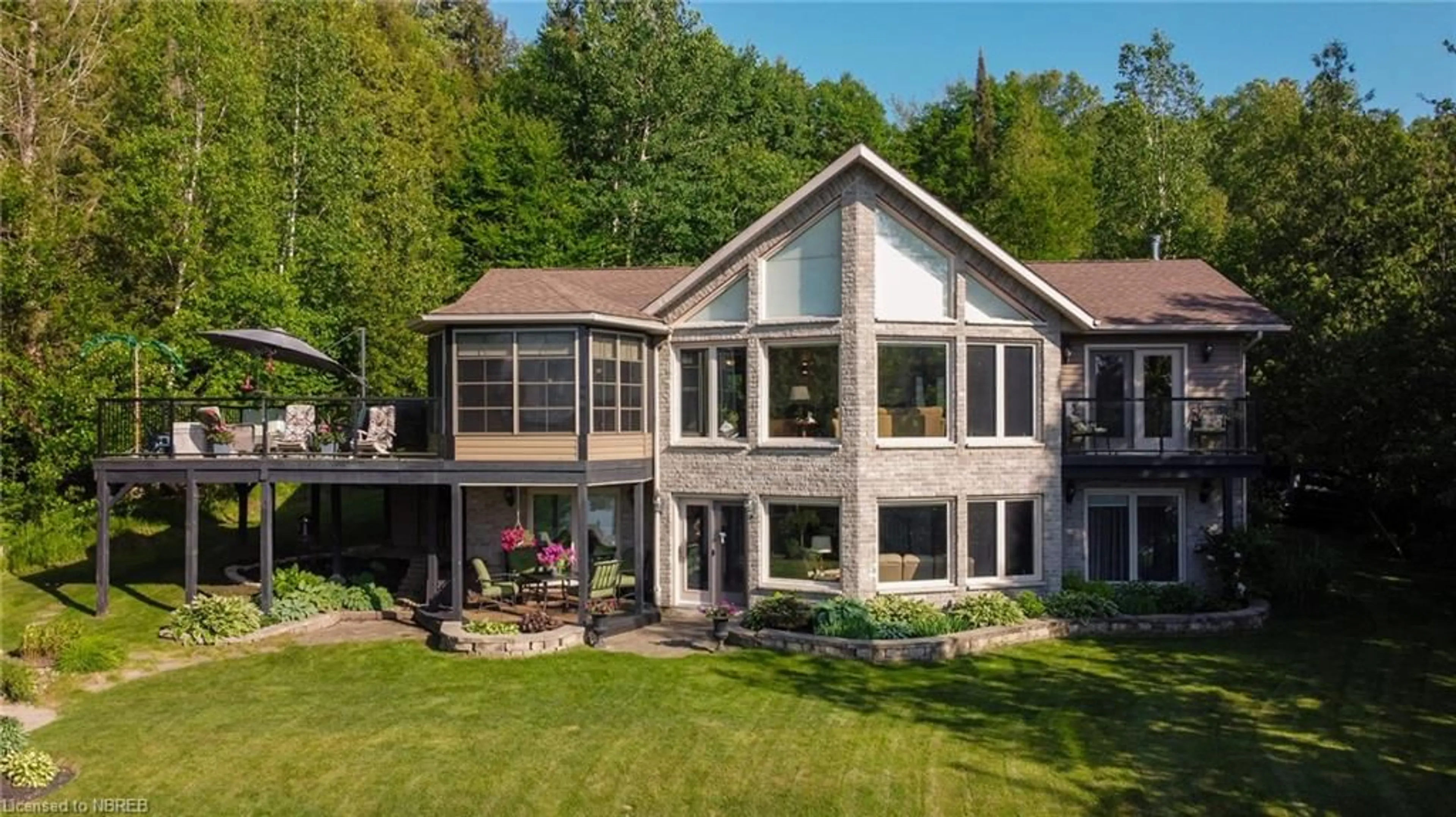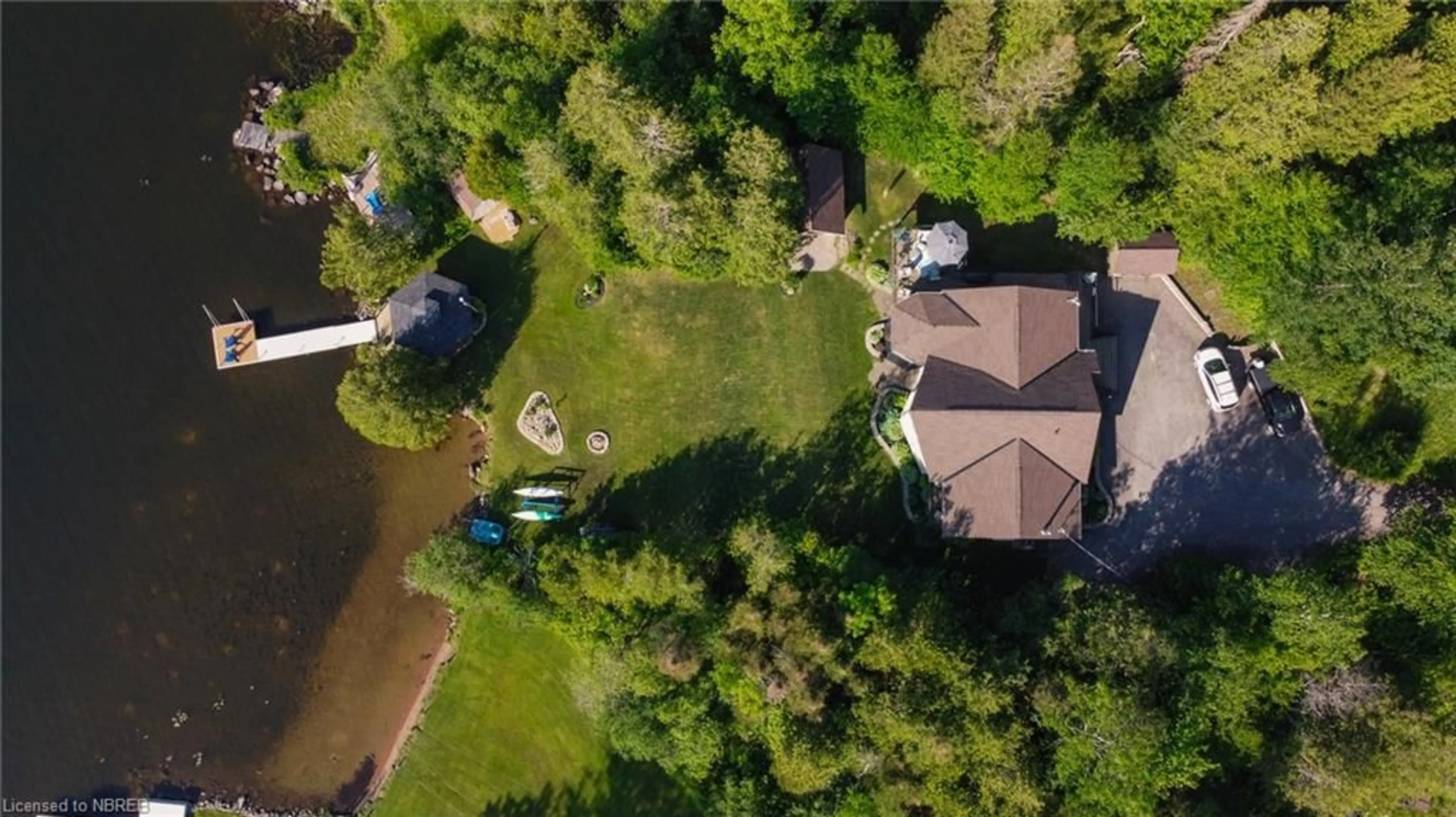47 Cedar Bay Rd, Astorville, Ontario P0H 1B0
Contact us about this property
Highlights
Estimated ValueThis is the price Wahi expects this property to sell for.
The calculation is powered by our Instant Home Value Estimate, which uses current market and property price trends to estimate your home’s value with a 90% accuracy rate.Not available
Price/Sqft$465/sqft
Days On Market2 days
Est. Mortgage$5,583/mth
Tax Amount (2024)$4,973/yr
Description
Welcome to 47 Cedar Bay Road, a stunning lakefront home nestled on 1.3 acres with 150 feet of pristine water frontage on Lake Nosbonsing. This exquisite 3-bedroom, 2.5-bathroom home features an open concept main level with cathedral ceilings in the living room, creating an airy, spacious ambiance filled with natural light and beautiful views. Enjoy the outdoor experience in the sunroom off the dining room, where you can take in fresh air and the sounds of nature while being sheltered from bugs and rain. The primary bedroom offers ensuite privileges and a private walk-out balcony, adding a touch of luxury. The home boasts engineered hardwood throughout and luxurious cork floors in the bathrooms, complemented by in-floor heating and central air for year-round comfort. Secluded among the trees, this property is beautifully landscaped with lush flower gardens and a wrap-around deck, perfect for enjoying the serene surroundings and breathtaking western sunset views. Located just moments away from local amenities, including grocery stores, LCBO, a gas station, parks, and playgrounds, this home radiates pride of ownership. Don’t miss your chance to own this exquisite lakefront home!
Property Details
Interior
Features
Main Floor
Living Room
7.19 x 5.13cathedral ceiling(s) / engineered hardwood
Bedroom
2.69 x 3.17Kitchen/Dining Room
7.24 x 3.84balcony/deck / engineered hardwood
Bathroom
2-Piece
Exterior
Features
Parking
Garage spaces -
Garage type -
Total parking spaces 6
Property History
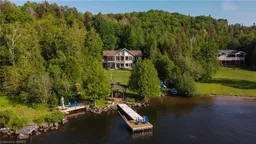 50
50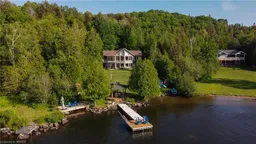 50
50
