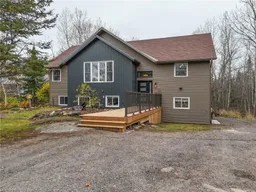Sold for $···,···
•
•
•
•
Contact us about this property
Highlights
Estimated ValueThis is the price Wahi expects this property to sell for.
The calculation is powered by our Instant Home Value Estimate, which uses current market and property price trends to estimate your home’s value with a 90% accuracy rate.Login to view
Price/SqftLogin to view
Est. MortgageLogin to view
Tax Amount (2024)Login to view
Sold sinceLogin to view
Description
Signup or login to view
Property Details
Signup or login to view
Interior
Signup or login to view
Features
Heating: Forced Air-Propane, Pellet Stove
Cooling: Central Air
Basement: Walk-Out Access, Full, Finished
Exterior
Signup or login to view
Features
Lot size: 67,272 SqFt
Septic Tank
Parking
Garage spaces -
Garage type -
Total parking spaces 8
Property History
Nov 28, 2024
Sold
$•••,•••
Stayed 24 days on market 48Listing by itso®
48Listing by itso®
 48
48Property listed by Century 21 Blue Sky Region Realty Inc., Brokerage, Brokerage

Interested in this property?Get in touch to get the inside scoop.
