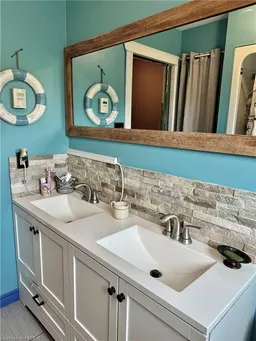Sold for $···,···
•
•
•
•
Contact us about this property
Highlights
Estimated ValueThis is the price Wahi expects this property to sell for.
The calculation is powered by our Instant Home Value Estimate, which uses current market and property price trends to estimate your home’s value with a 90% accuracy rate.Login to view
Price/SqftLogin to view
Est. MortgageLogin to view
Tax Amount (2024)Login to view
Sold sinceLogin to view
Description
Signup or login to view
Property Details
Signup or login to view
Interior
Signup or login to view
Features
Heating: Baseboard, Electric, Wood
Basement: Separate Entrance, Walk-Out Access, Full, Partially Finished
Exterior
Signup or login to view
Features
Lot size: 18,375 Ac
Septic Tank
Parking
Garage spaces 1
Garage type -
Other parking spaces 3
Total parking spaces 4
Property History
Date unavailable
Delisted
Stayed 63 days on market 42Listing by itso®
42Listing by itso®
 42
42Property listed by Revel Realty Inc. Brokerage, Brokerage

Interested in this property?Get in touch to get the inside scoop.
