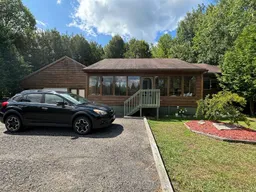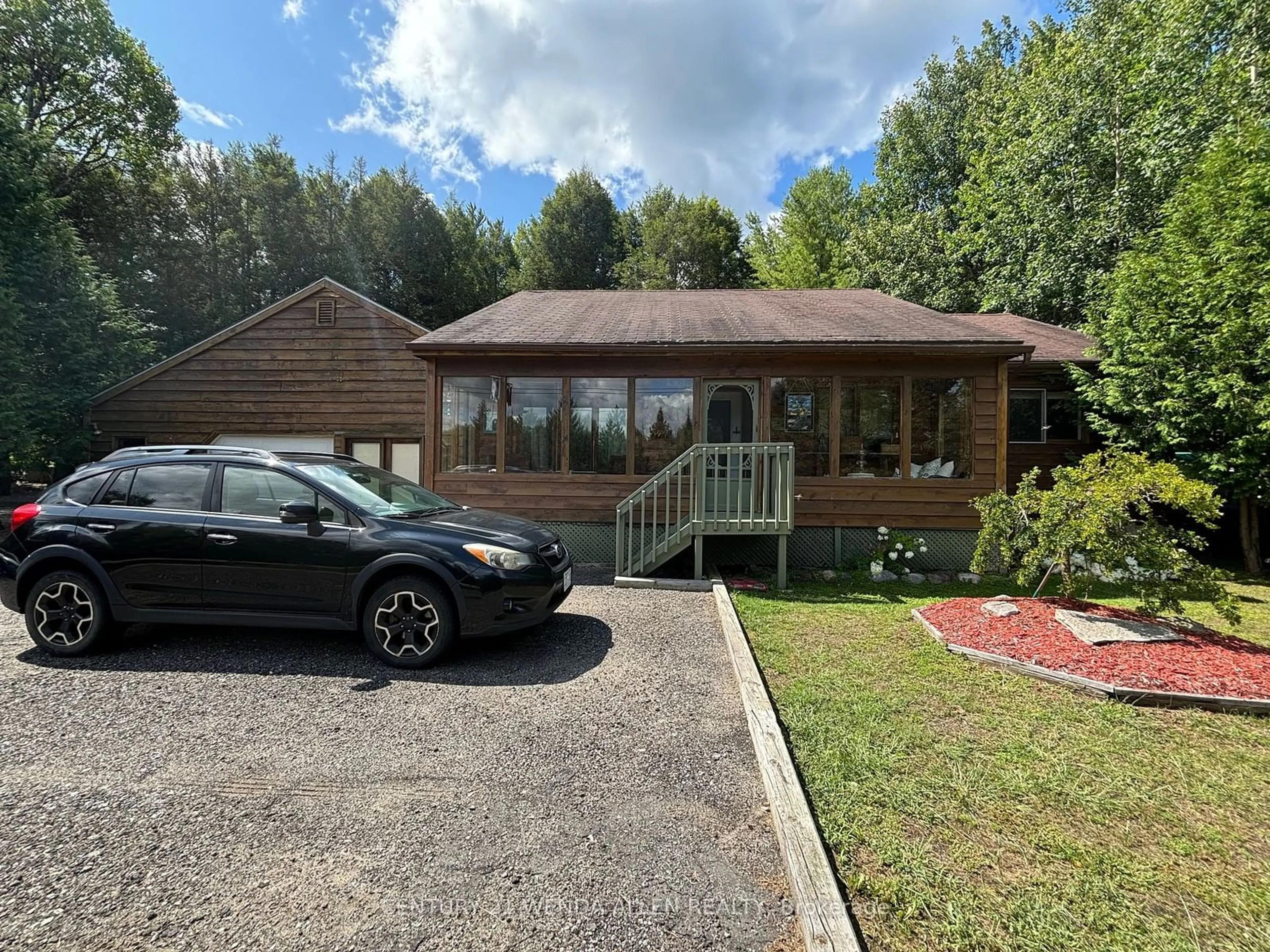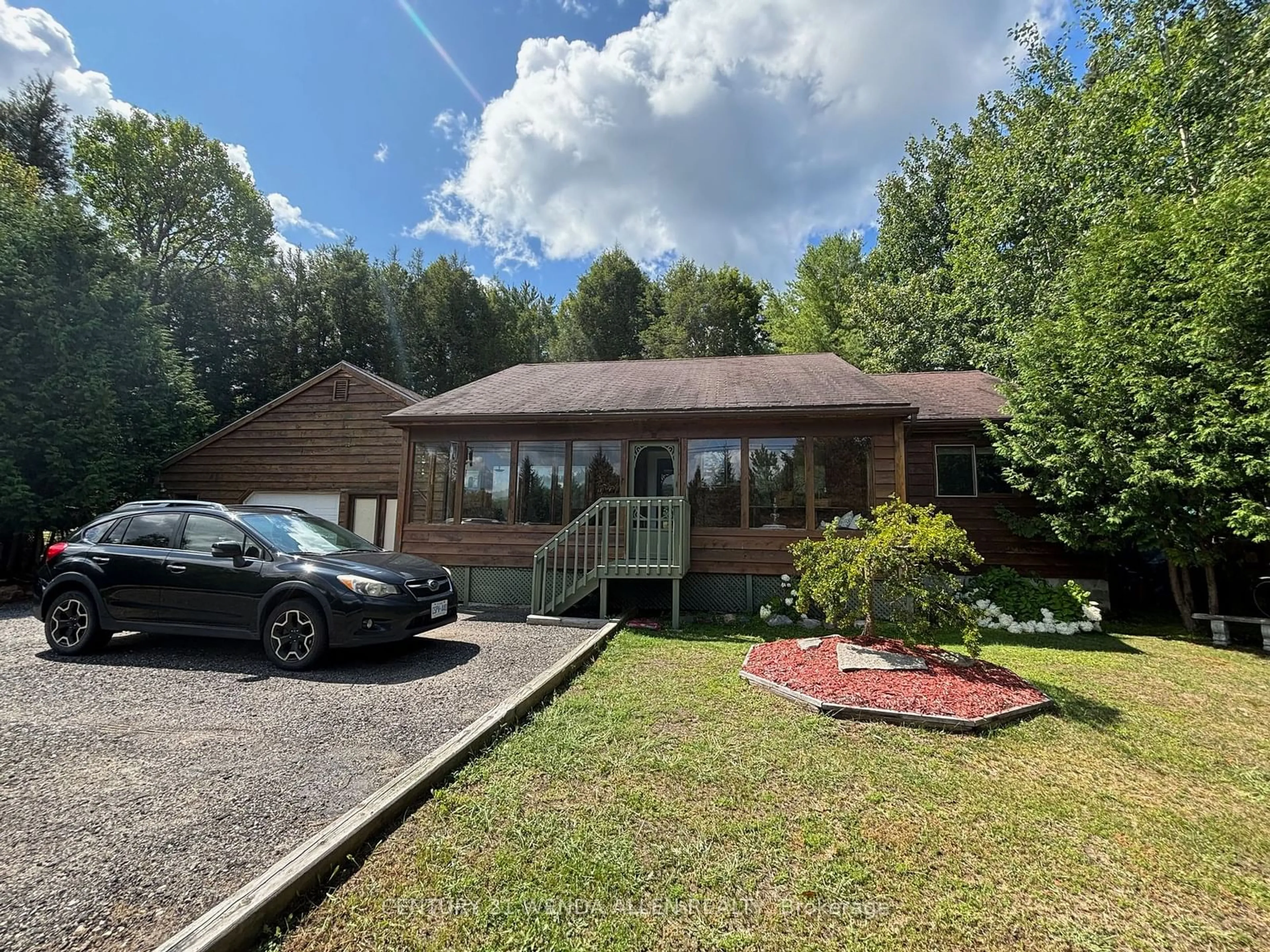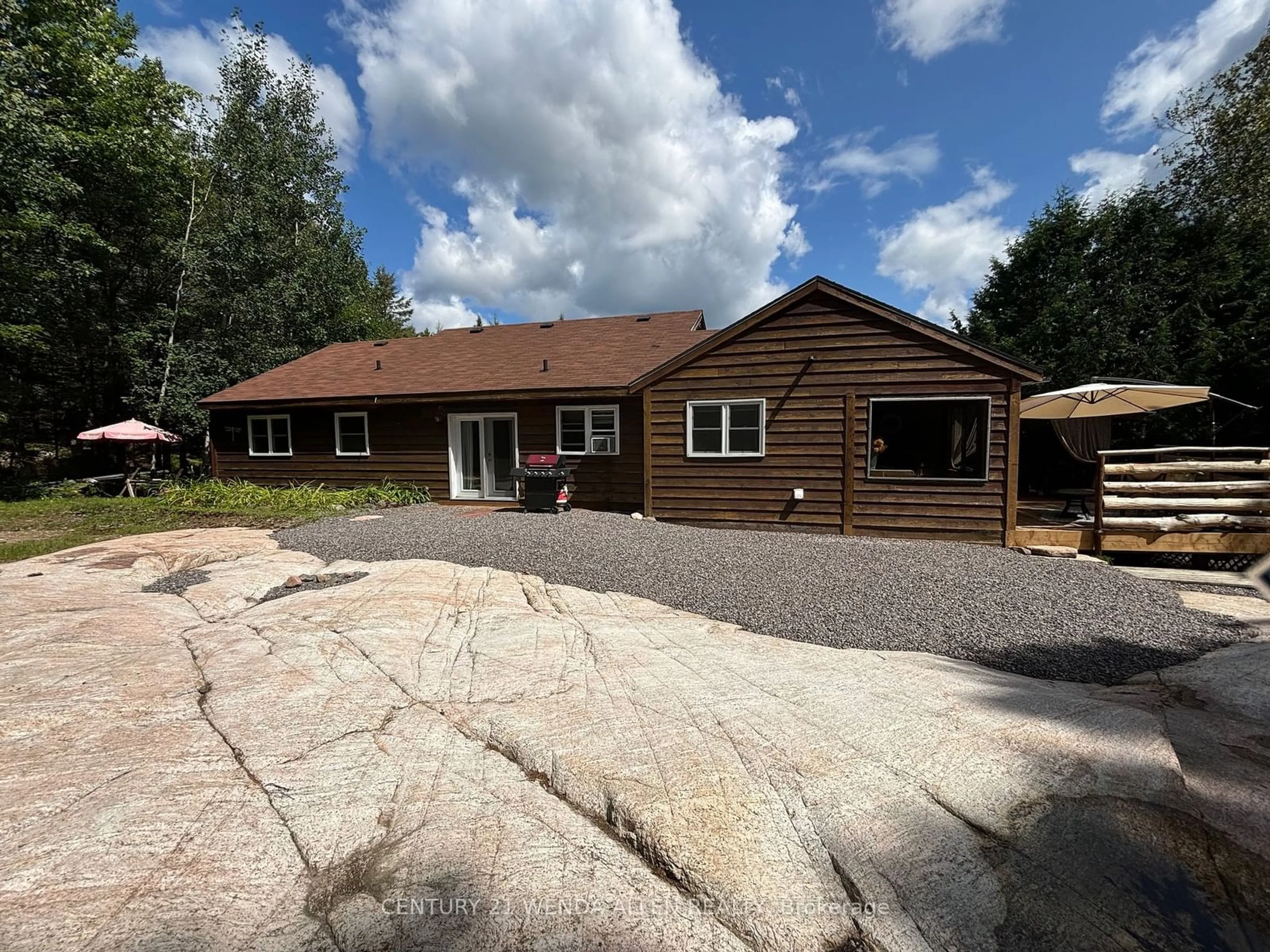12 Treadlightly Dr, East Ferris, Ontario P0H 1K0
Contact us about this property
Highlights
Estimated ValueThis is the price Wahi expects this property to sell for.
The calculation is powered by our Instant Home Value Estimate, which uses current market and property price trends to estimate your home’s value with a 90% accuracy rate.Not available
Price/Sqft$382/sqft
Est. Mortgage$2,082/mth
Tax Amount (2024)$2,575/yr
Days On Market9 days
Description
In today's fast paced world, finding a home that offers both tranquility and ease of access is essential. This home, with its stunning & picturesque wooded surroundings presents an unparalleled opportunity if you are looking for a peaceful retreat yet locating yourself close to the city conveniences. This home features 3 bedrooms along with multiple bonus areas, to relax and unwind. The man-cave garage gives a place to park your toys & work on them out of the elements. The open concept kitchen/dining area plus several porches and decks, allow for family gatherings inside or out. Serene wooded surroundings provide a natural sanctuary away from wok & the inlaid rock brings birds to the bath. Immerse yourself, family and pets into this family home, found in the very desirable & sought after area of Treadlightly Drive. Extra Bonus --> Easy access to Highway 17 or 11.
Upcoming Open House
Property Details
Interior
Features
Main Floor
Kitchen
3.29 x 2.98Dining
4.63 x 3.35Living
3.65 x 3.96Br
3.56 x 3.38Exterior
Features
Parking
Garage spaces 1.5
Garage type Attached
Other parking spaces 4
Total parking spaces 5.5
Property History
 40
40


