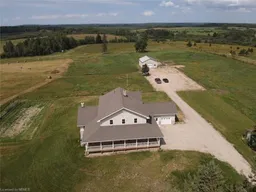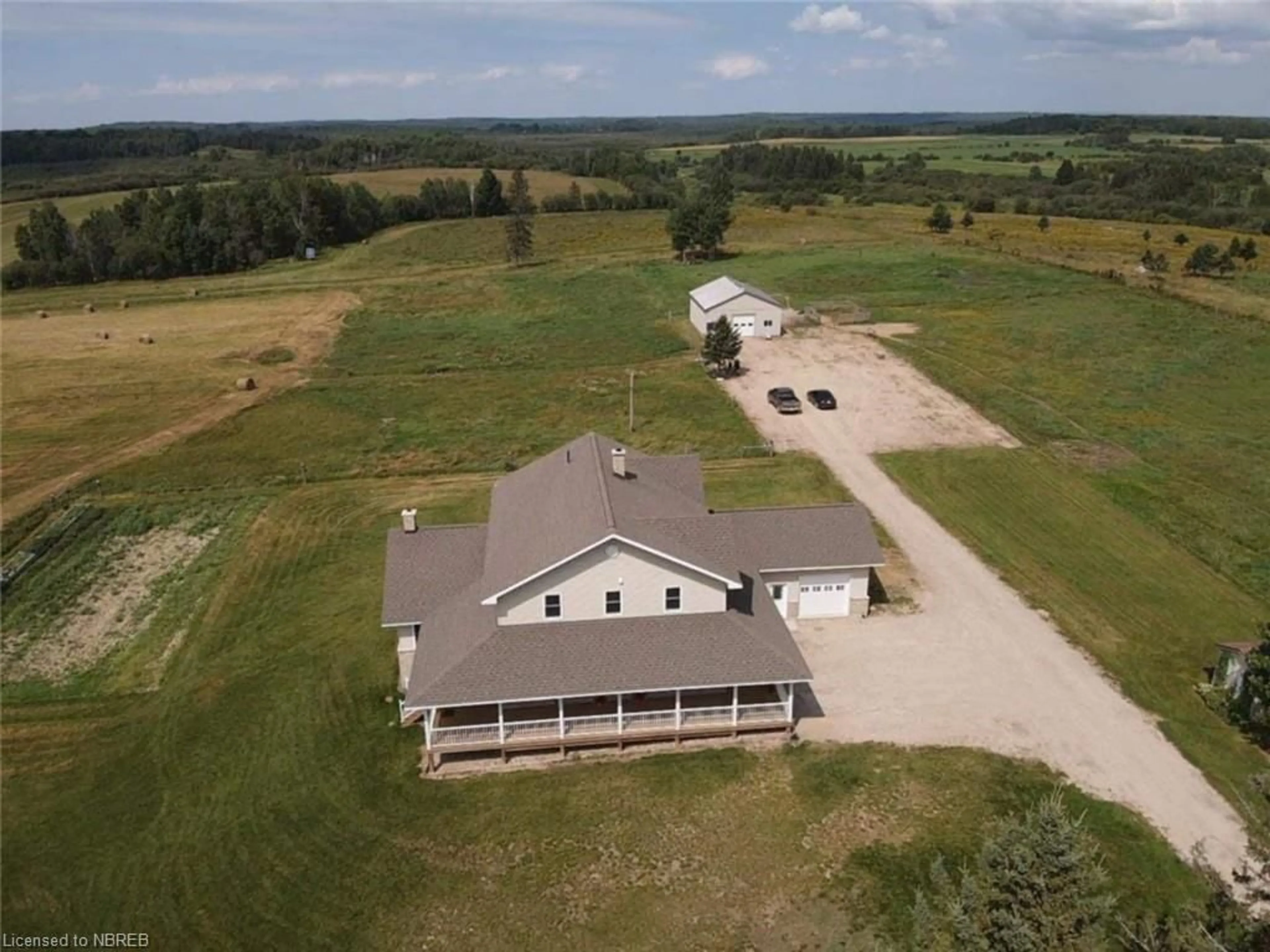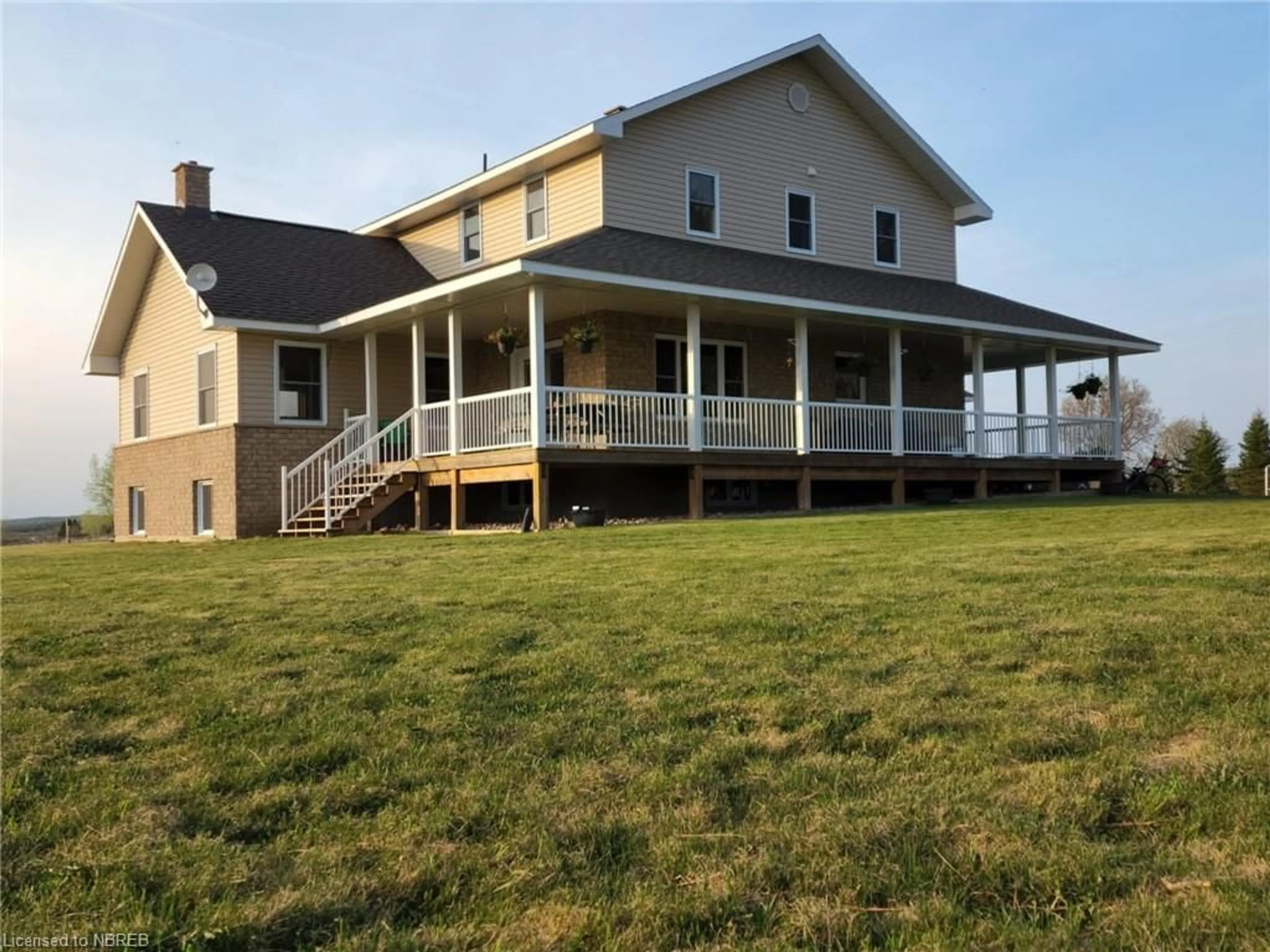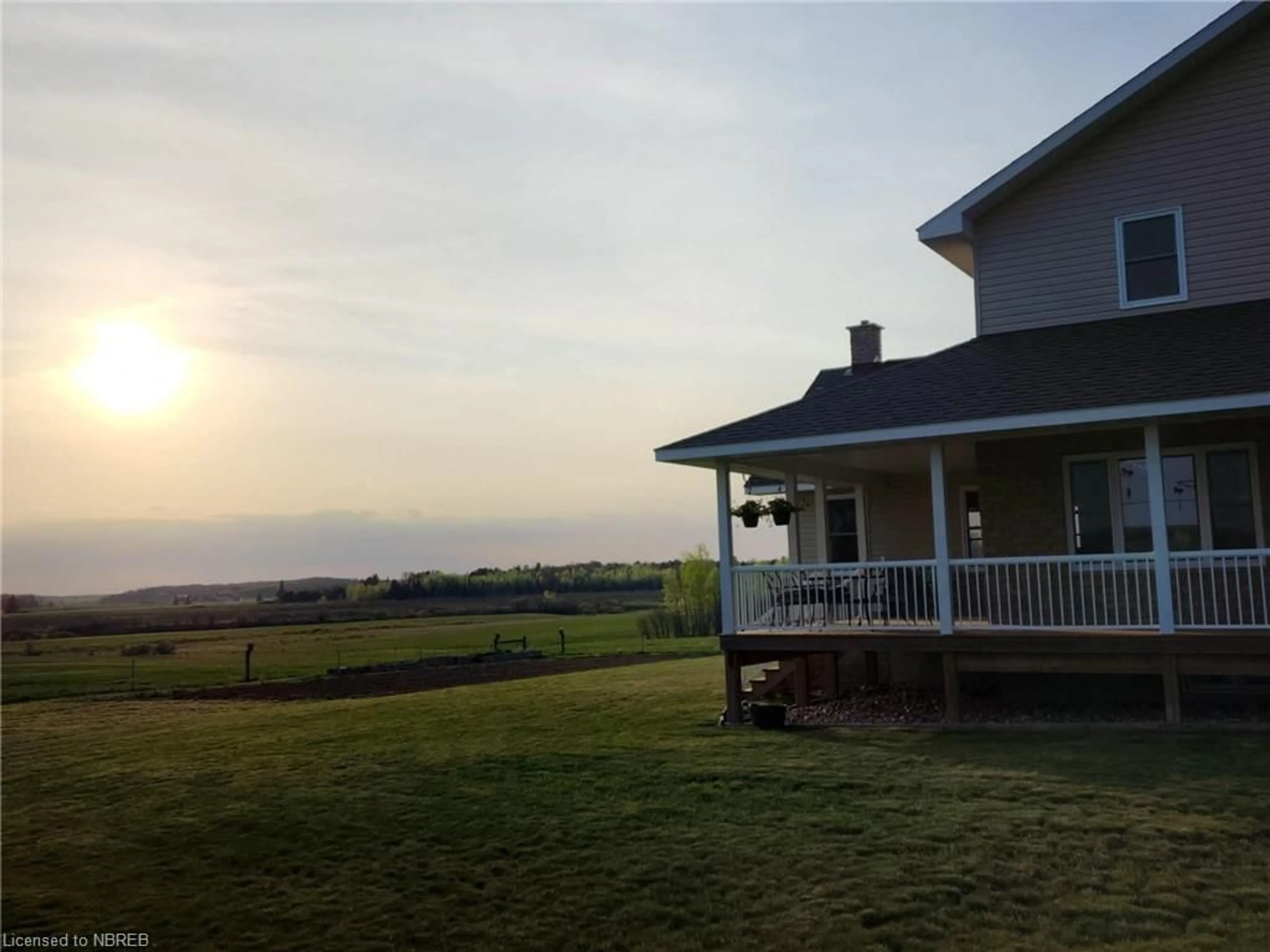2264 Chiswick Line, Powassan, Ontario P0H 1Z0
Contact us about this property
Highlights
Estimated ValueThis is the price Wahi expects this property to sell for.
The calculation is powered by our Instant Home Value Estimate, which uses current market and property price trends to estimate your home’s value with a 90% accuracy rate.Not available
Price/Sqft$682/sqft
Days On Market5 days
Est. Mortgage$7,730/mth
Tax Amount (2024)$8,000/yr
Description
Welcome to 2264 Chiswick Line. A beautiful 200-acre farm located just 30 minutes from North Bay, approximately 3 hours from Toronto area. This farm is perfect to either start or grow your farming operation with excellent farm land, approximately 60 arable acres currently used for hay, mixed wood lot, Wasi River & Creek. A 32 feet by 40 feet barn that has a separation between storage and 3 stalls with heavy duty steel that measure 10 feet by 10 feet. The barn has a 10 foot overhead door with updated electrical with high efficiency LED lights, winterized exterior plugs and a 100 AMP panel separate from the home. There are 2 large, hard wired electrical fenced in paddocks for livestock with 2 run ins for horses that measure 10 feet by 12 feet and 10 feet by 16 feet. In front of the barn there was a sand arena that would just need plowed/re-grading but the sand is already there. Picture this, driving into your private driveway to your custom built home by Yoder Construction that boasts 4116 sqft as you park next to your large 1 car attached garage that is heated by propane. You are greeted by a beautiful wrap around porch that is 8 feet wide with just over 700 sqft total around the front of the home. Upon entering the home you have a large entry way that feels spacious and greets you with an amazing open concept kitchen/dining room with high ceilings on one side and an office, 4 piece bathroom and closet on the other side. This home is truly a must see.
Property Details
Interior
Features
Main Floor
Other
1.68 x 2.44Kitchen/Living Room
9.45 x 5.18Foyer
3.05 x 3.35Bedroom
3.51 x 3.66Exterior
Features
Parking
Garage spaces 1.5
Garage type -
Other parking spaces 9
Total parking spaces 10
Property History
 14
14


