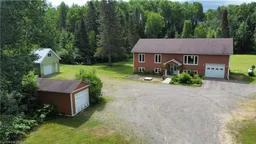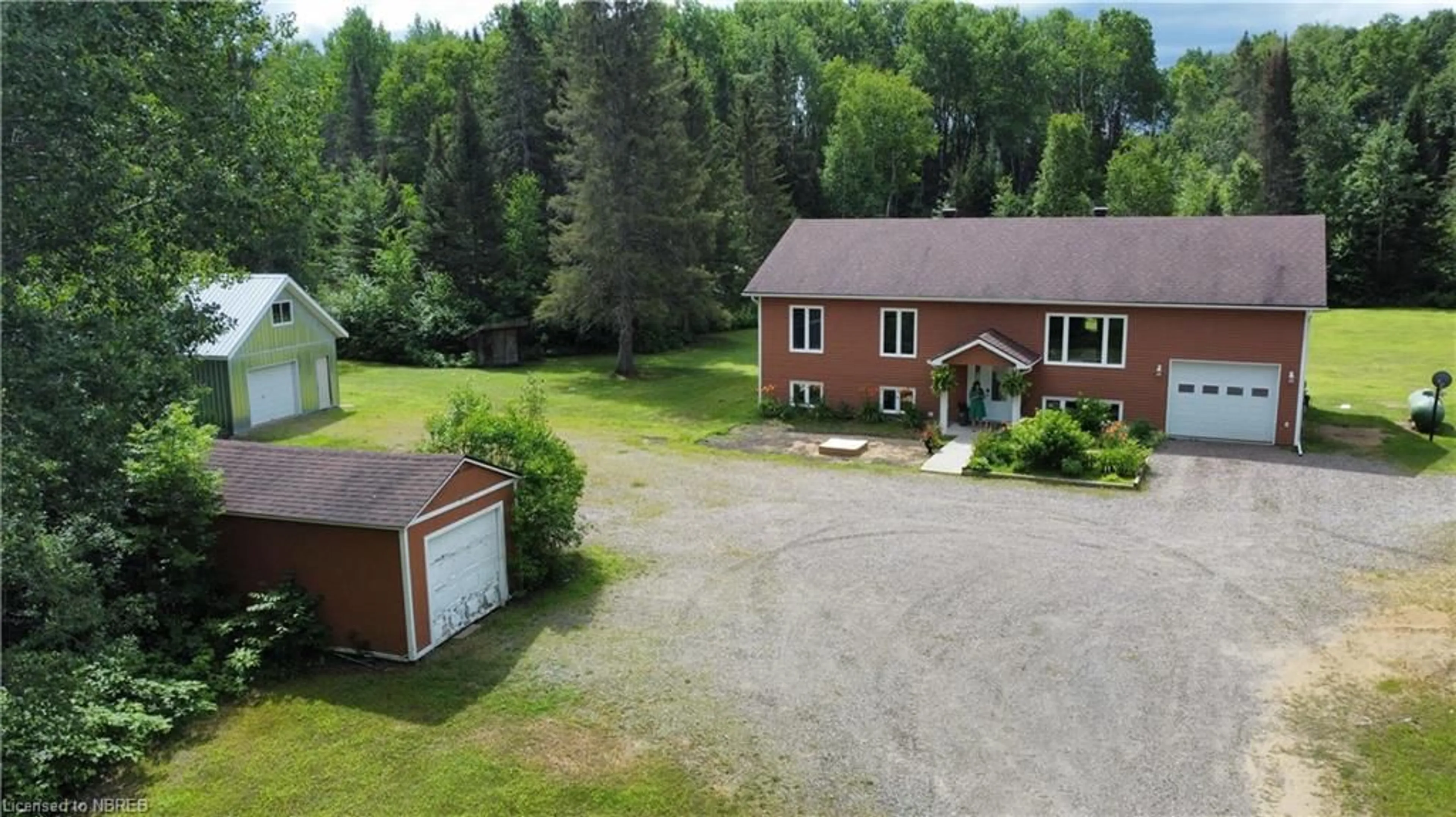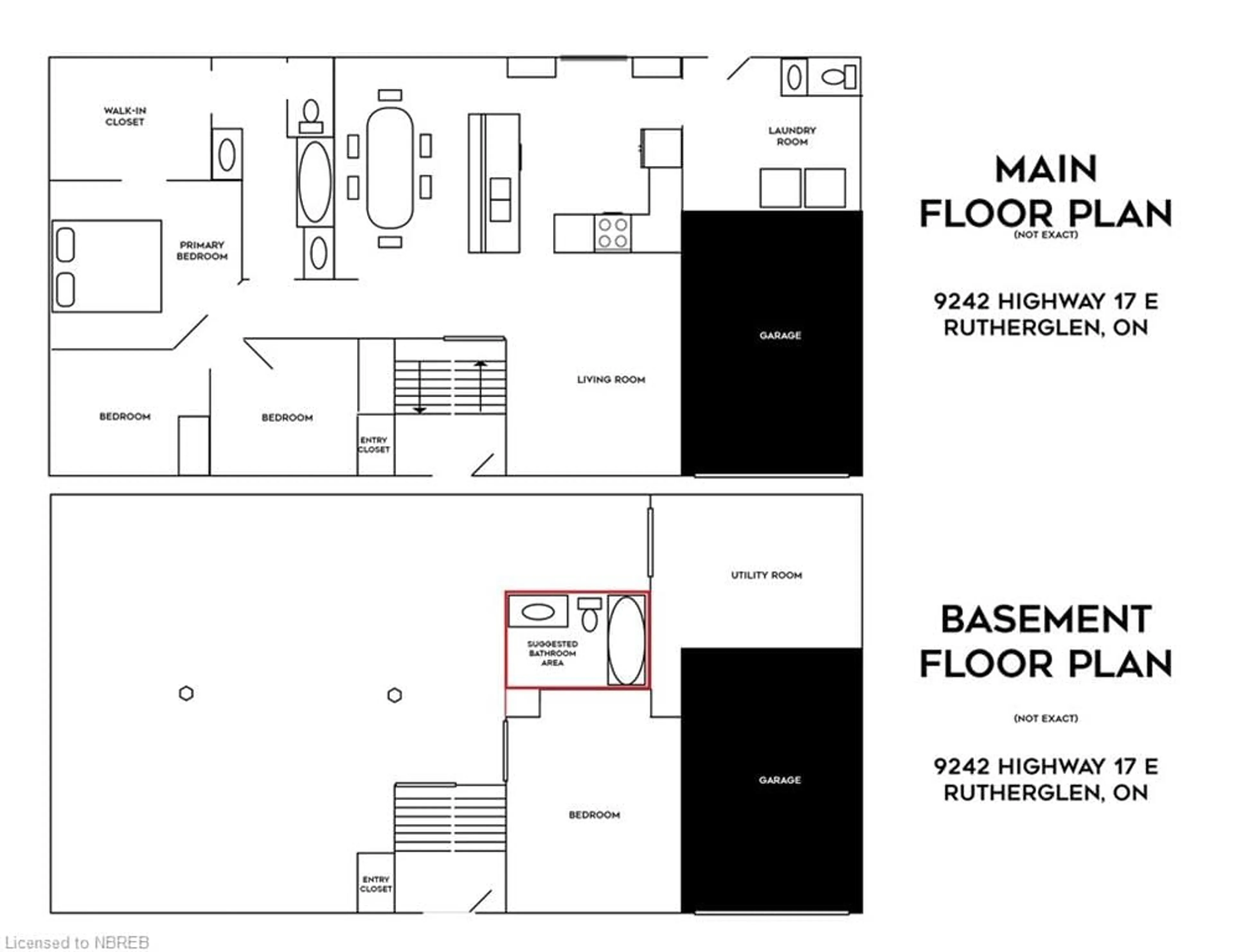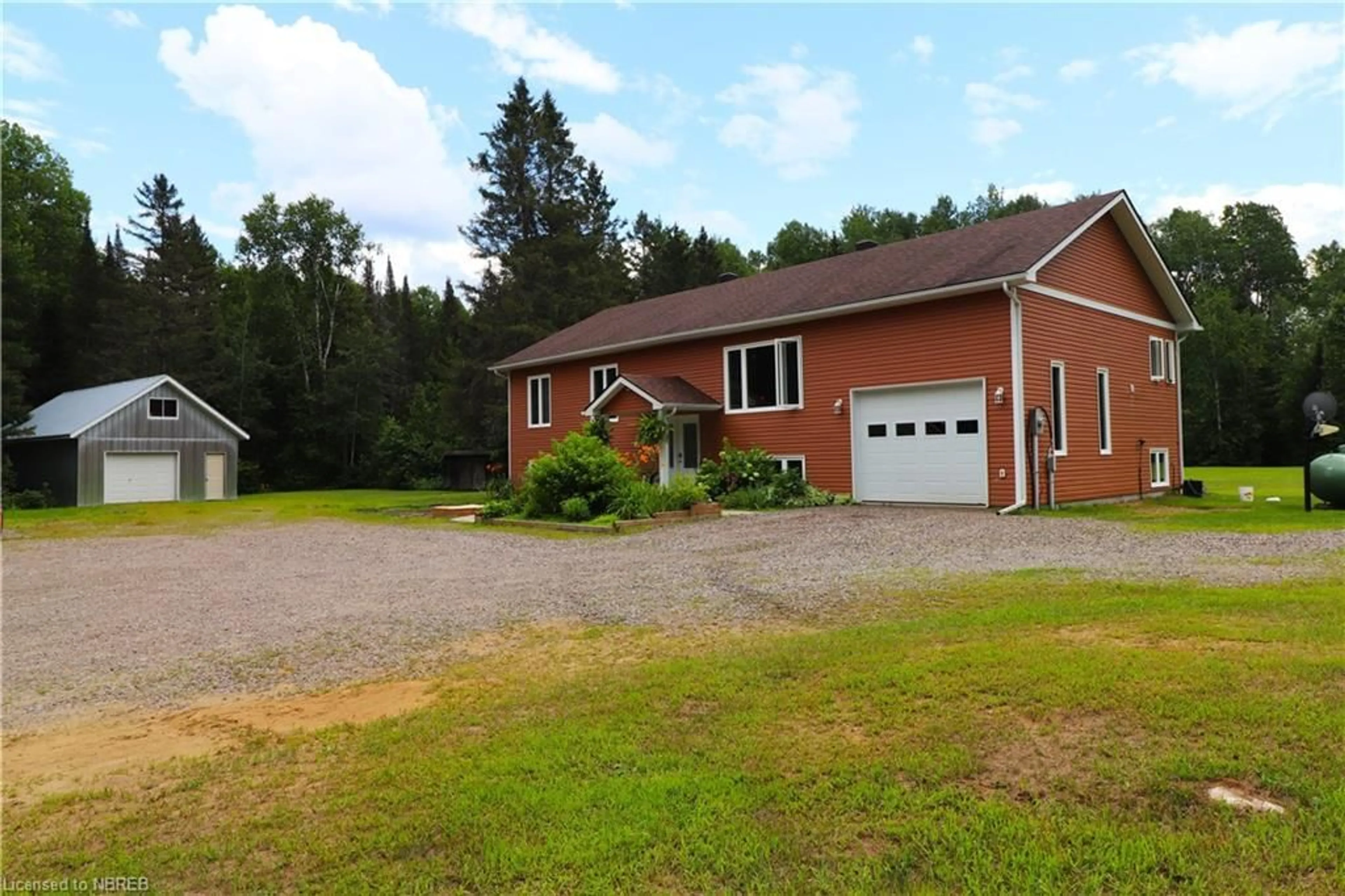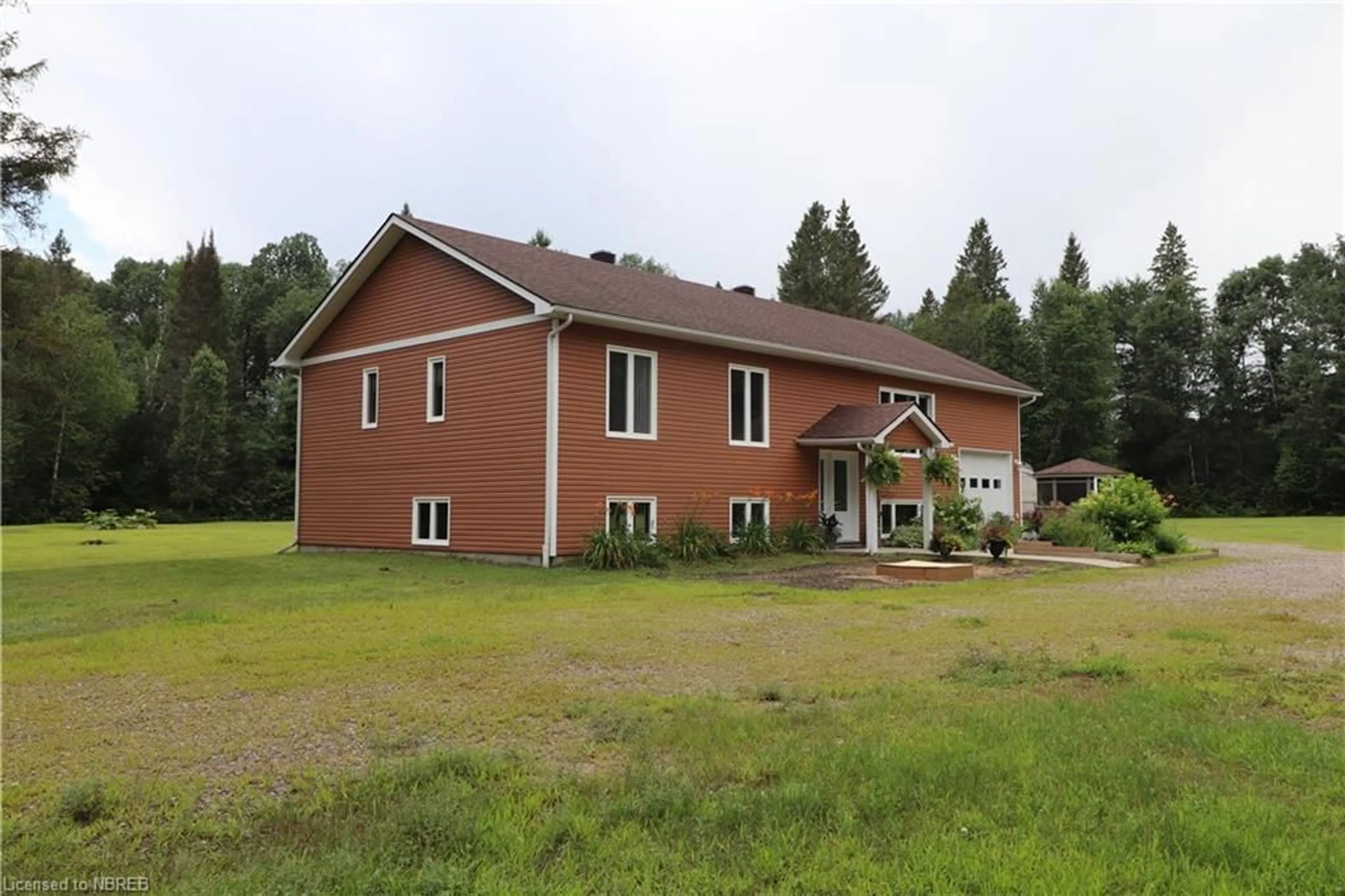9242 Highway 17, Rutherglen, Ontario P0H 2E0
Contact us about this property
Highlights
Estimated ValueThis is the price Wahi expects this property to sell for.
The calculation is powered by our Instant Home Value Estimate, which uses current market and property price trends to estimate your home’s value with a 90% accuracy rate.Not available
Price/Sqft$482/sqft
Est. Mortgage$3,049/mo
Tax Amount (2023)$3,102/yr
Days On Market121 days
Description
Welcome to your private oasis! This picturesque property offers the perfect blend of tranquility and functionality. Here’s what you’ll find: 3+1 bedrooms, each with its own unique view of the surrounding landscape. Two well-appointed bathrooms ensure comfort and convenience for your family and guests. The main bath features two separate sinks, water closet with pocket door, surround tub and cheater door which leads through the primary custom-built walk-in closet, perfect for organizing your wardrobe. The open-concept living area features a modern kitchen with bar-top island, perfect for entertaining and breathtaking views of the front and back of the property. Descend the stairs to the unfinished basement—a blank canvas awaiting your vision. Whether you dream of a home gym, a workshop, or additional living space, this area holds untapped potential. A newly framed in fourth bedroom is perfect for guests or your expanding family. Park your vehicle securely in the attached garage, conveniently accessible from the main living area. Need extra space for your hobbies or storage? The detached garage has you covered. Whether you have horses, chickens, or simply love the rustic charm, the old barn adds character and versatility. Picture lazy afternoons sipping lemonade in the gazebo or newly built deck, surrounded by blooming perennial flowers and dappled sunlight. Explore your expansive property via winding trails that lead through lush forests, alongside creeks and ponds, and scenic viewpoints. Additional storage sheds provide room for tools, gardening supplies, and outdoor equipment. The home is discreetly nestled away from the road, ensuring peace and seclusion. No noisy neighbors here! This property isn’t just a house; it’s a lifestyle—a place where memories are made, and dreams take root. Schedule a viewing today and experience the magic of rural living!
Property Details
Interior
Features
Main Floor
Bedroom
2.84 x 2.82Bathroom
5+ Piece
Laundry
3.96 x 1.91Bathroom
2-Piece
Exterior
Features
Parking
Garage spaces 1
Garage type -
Other parking spaces 20
Total parking spaces 21
Property History
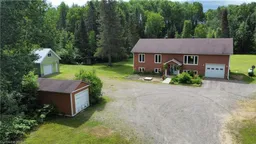 49
49