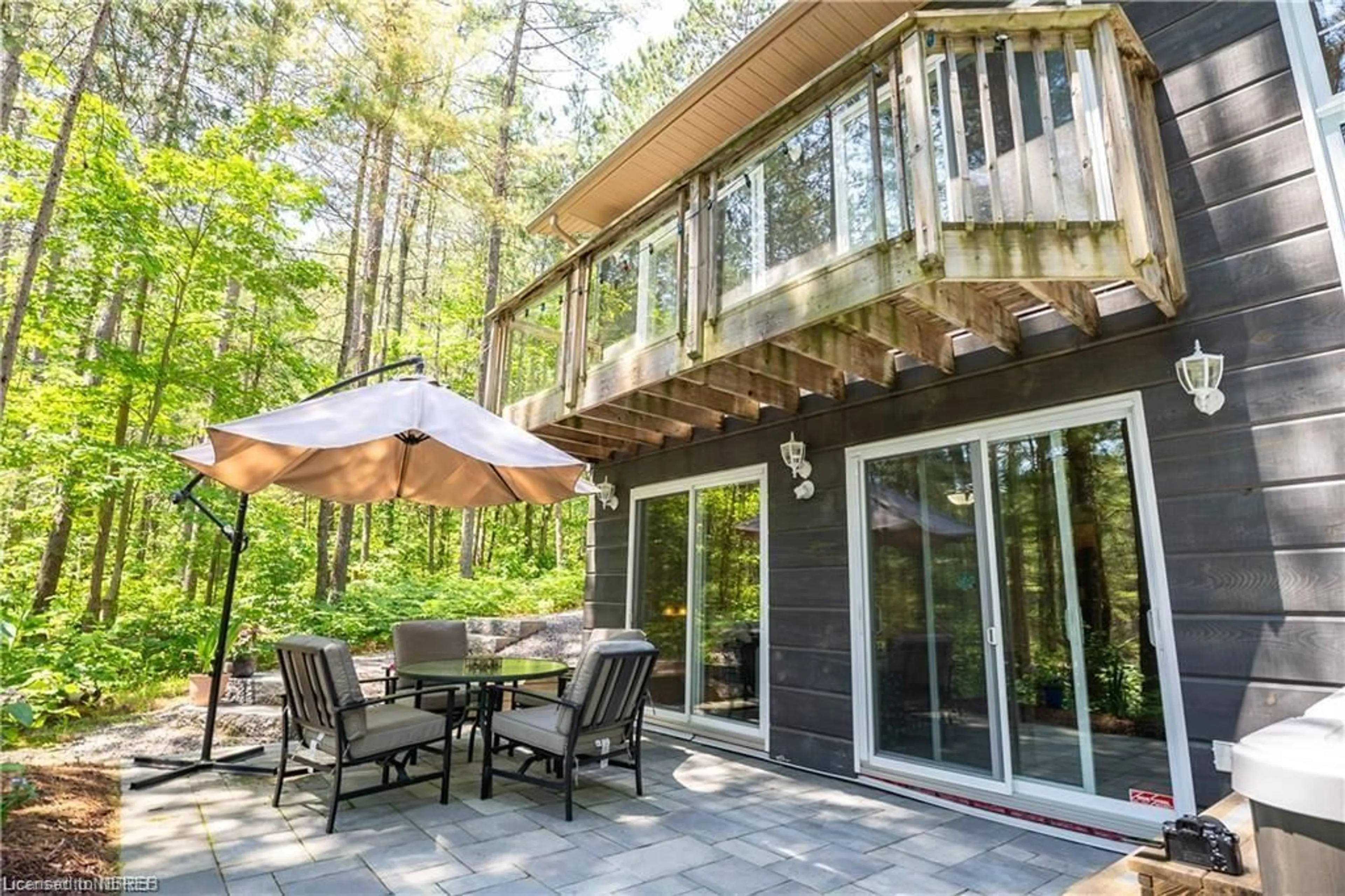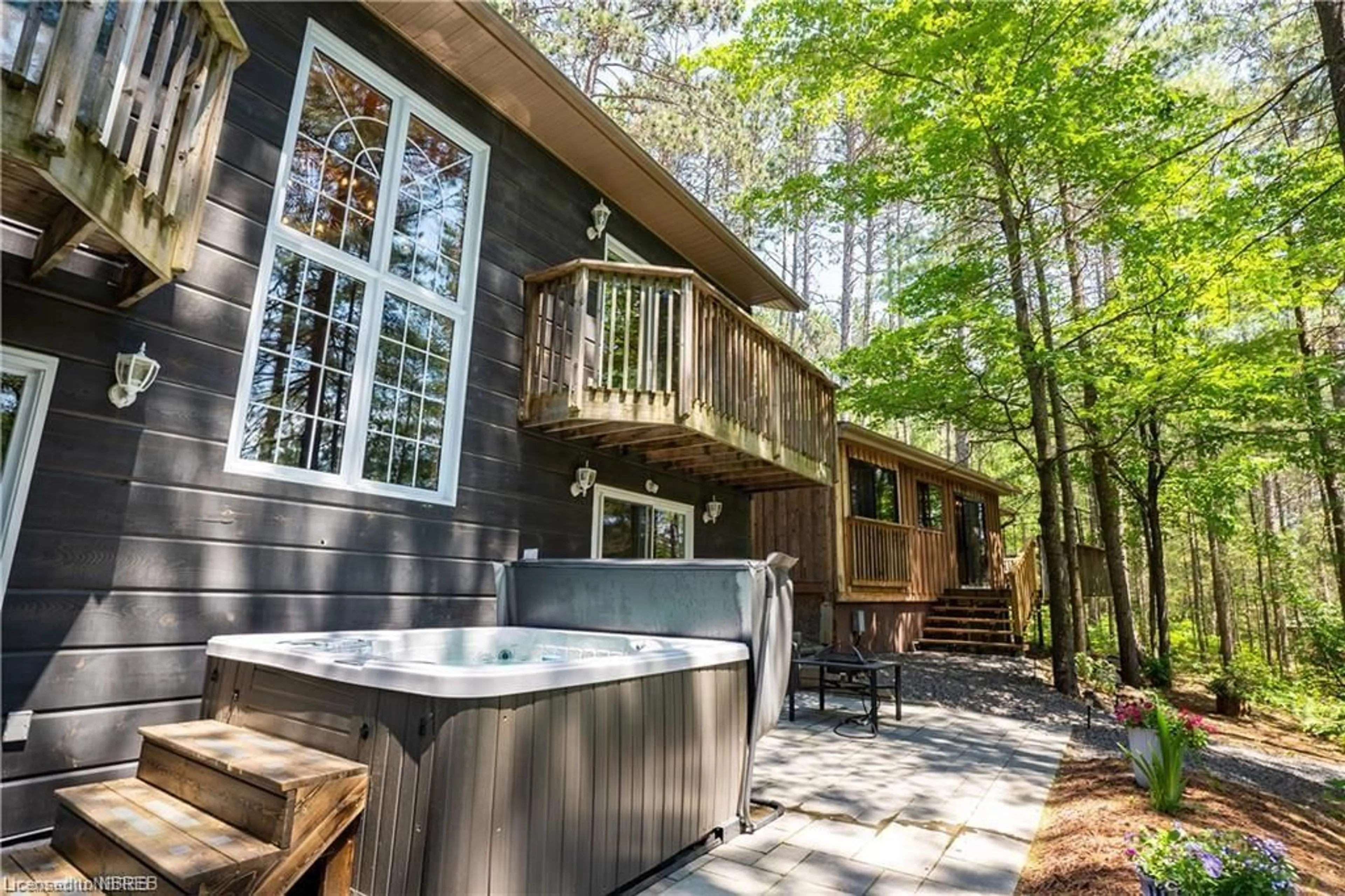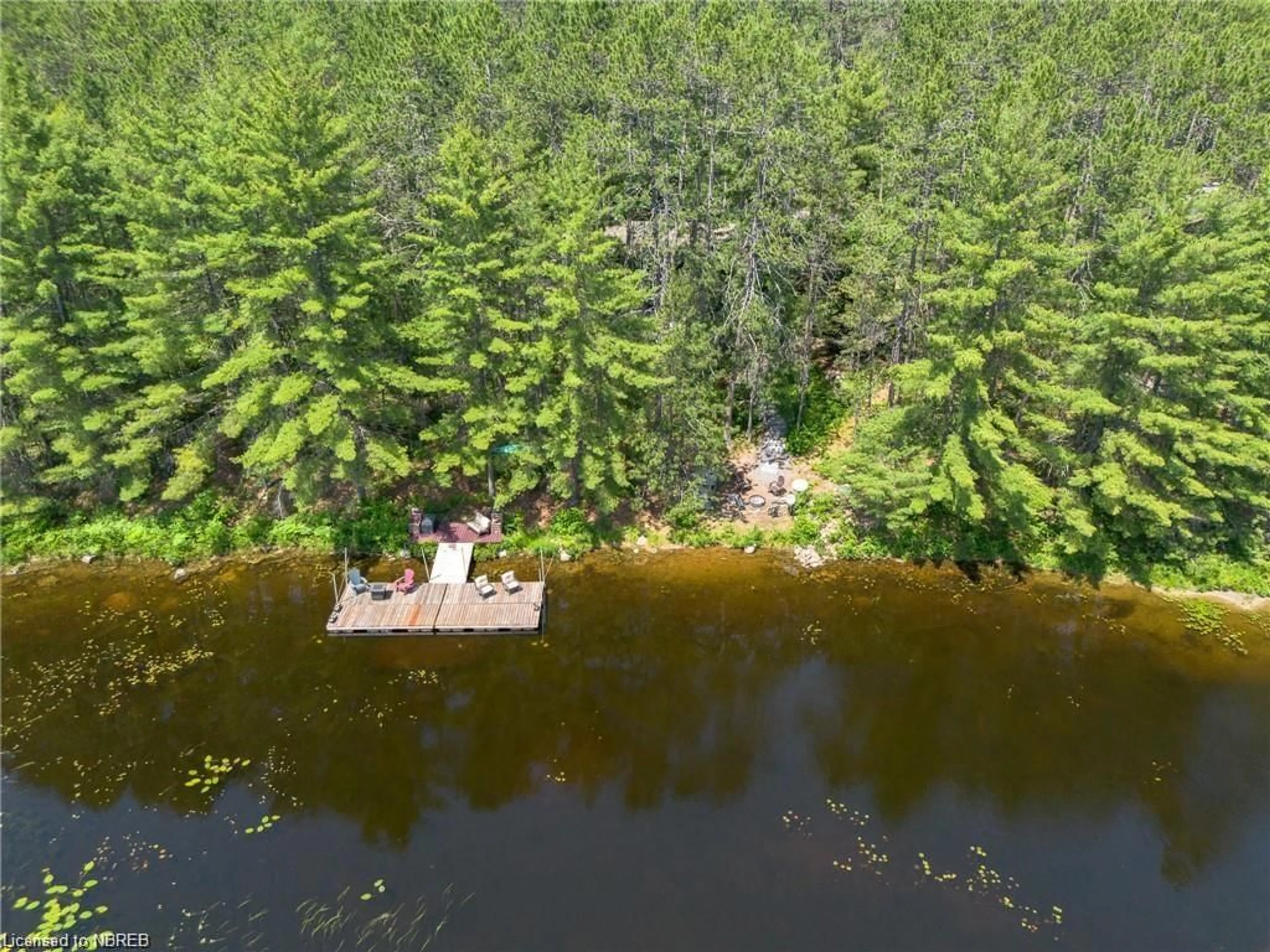56 Lees Point Rd, Bonfield, Ontario P0H 2E0
Contact us about this property
Highlights
Estimated ValueThis is the price Wahi expects this property to sell for.
The calculation is powered by our Instant Home Value Estimate, which uses current market and property price trends to estimate your home’s value with a 90% accuracy rate.Not available
Price/Sqft$730/sqft
Est. Mortgage$4,079/mo
Tax Amount (2024)$6,274/yr
Days On Market86 days
Description
Discover this custom-built, open-concept waterfront home on the serene shores of Lake Talon. This beautiful property features 2 spacious bedrooms, 2 modern bathrooms, and a designer kitchen and dining area. The home boasts a walk-out basement and comes complete with a hot tub for ultimate relaxation. The estate includes a charming 2-bedroom, 1-bathroom guest cottage, perfect for hosting friends and family. Additionally, there is a detached, heated double car garage with an upper loft/games room, ideal for entertainment or extra storage. Located on a private road, this unique property boasts waterfront on both sides, offering unparalleled peace and tranquility. Lake Talon is a nature lover's paradise, perfect for swimming, fishing, and embracing the great outdoors. For thrill-seekers, a 10-minute boat ride will take you to the famous Talon Chutes, known for exhilarating cliff diving. In the winter, snowmobilers can access the OFSC trails directly from the lake. The lakehouse and cottage come fully furnished, ready for you to move right in. Your adventure awaits just 35 minutes east of North Bay. Don’t miss this rare opportunity to own a slice of paradise on Lake Talon.
Property Details
Interior
Features
Main Floor
Dining Room
3.17 x 4.17open concept / sliding doors / walkout to balcony/deck
Kitchen
2.11 x 6.63open concept / sliding doors / walkout to balcony/deck
Living Room
3.25 x 5.13open concept / sliding doors / walkout to balcony/deck
Bathroom
2.41 x 2.114-Piece
Exterior
Features
Parking
Garage spaces 2
Garage type -
Other parking spaces 5
Total parking spaces 7
Property History
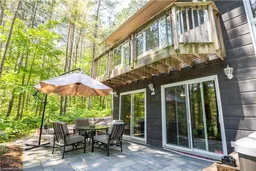 50
50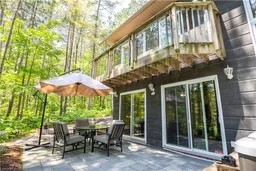 50
50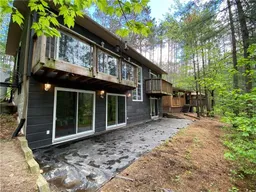 50
50
