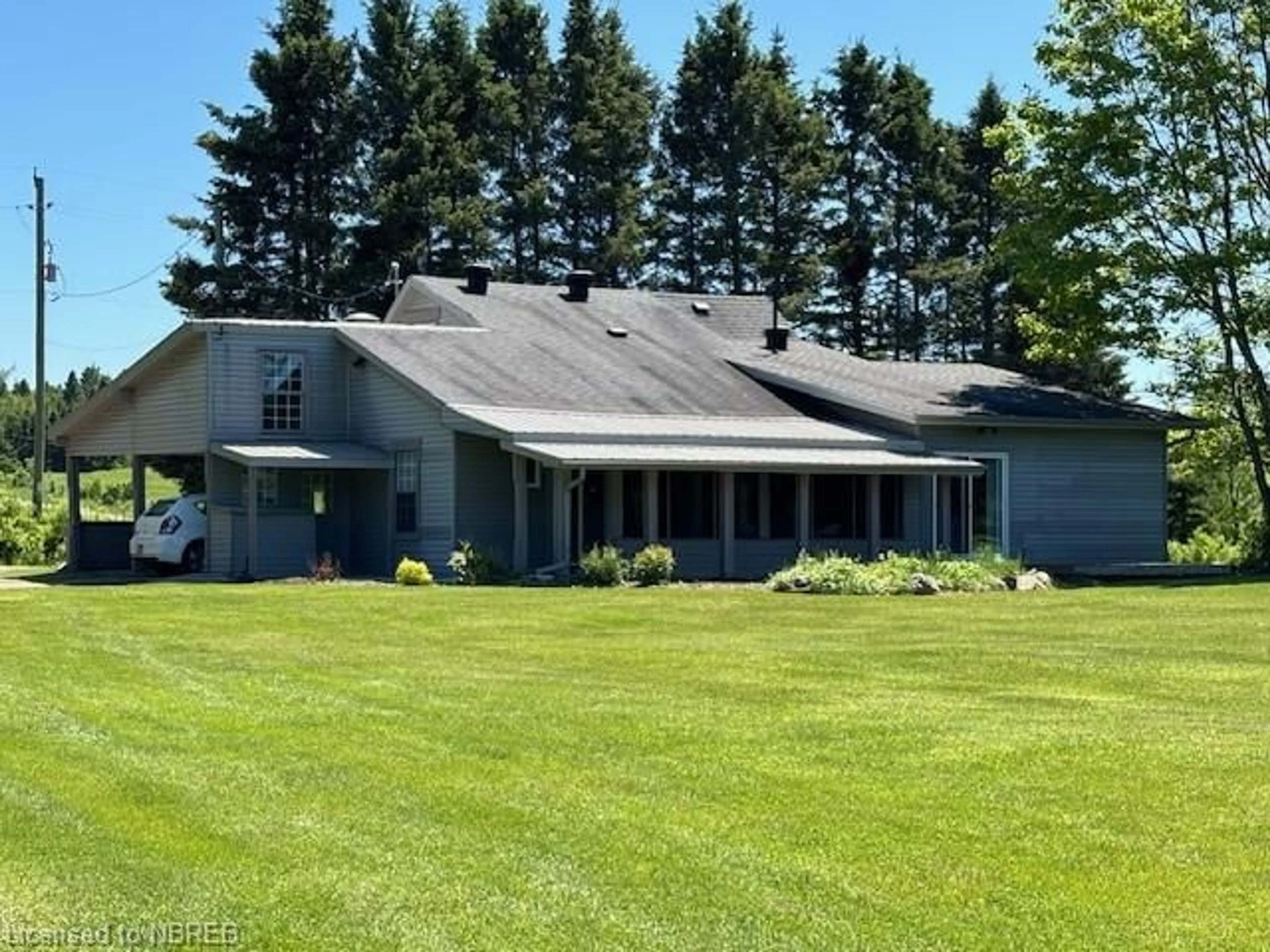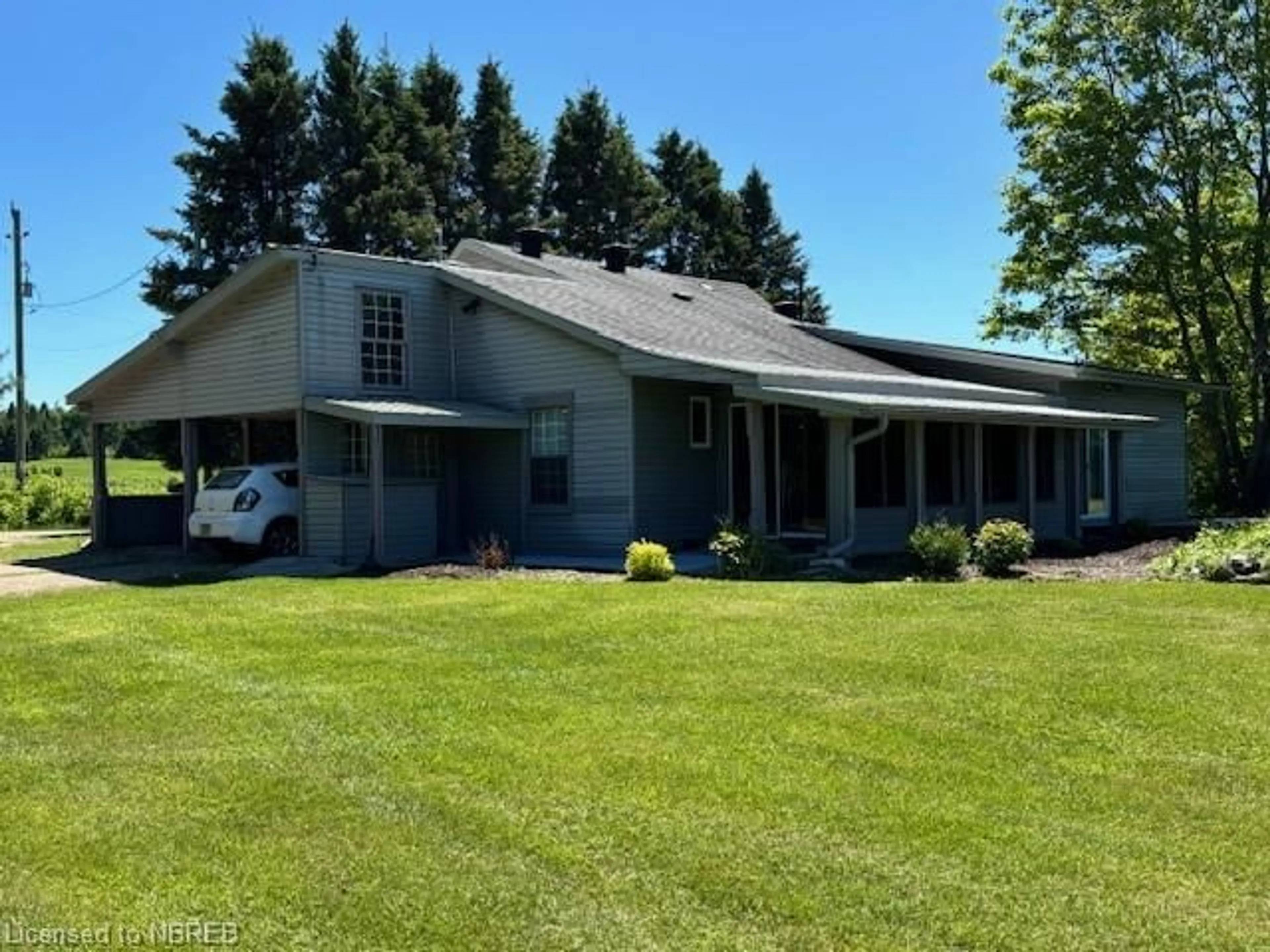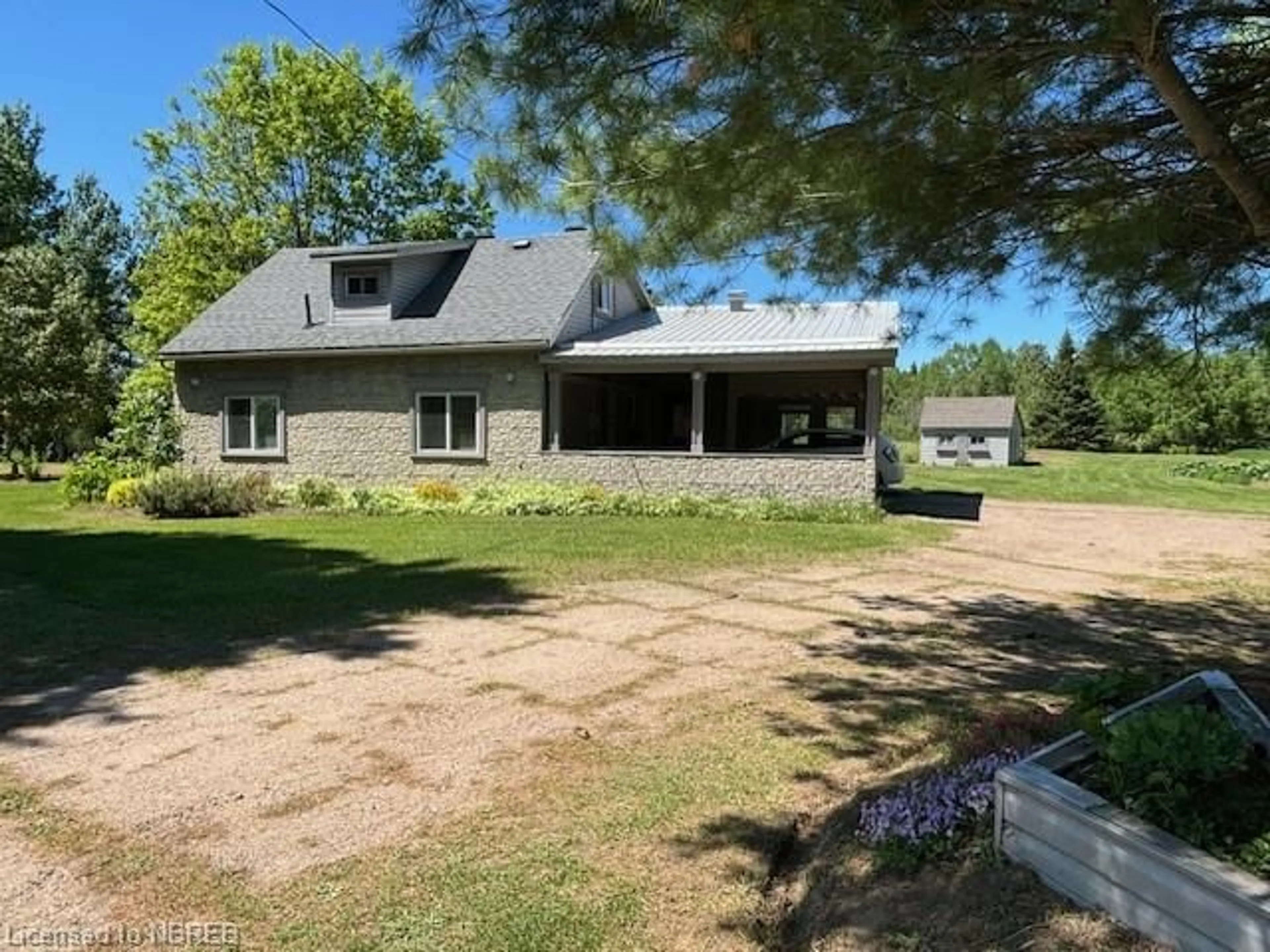1245 Development Rd, Rutherglen, Ontario P0H 2E0
Contact us about this property
Highlights
Estimated ValueThis is the price Wahi expects this property to sell for.
The calculation is powered by our Instant Home Value Estimate, which uses current market and property price trends to estimate your home’s value with a 90% accuracy rate.Not available
Price/Sqft$341/sqft
Days On Market55 days
Est. Mortgage$2,490/mth
Tax Amount (2023)$3,200/yr
Description
1245 Development Road, Rutherglen. 50 acre hobby farm with beautiful upgrades. Approx 1700 sqft re-modelled in 2014. Open concept 24x10 kitchen with appliance package, quartz counter and tile backsplash + pantry, overlooks eat in area. Main floor family room and living room with hardwood floor to glass sliding door to 20x6 3 season sunroom. Main floor primary bedroom with glass door to deck, cheater ensuite and 19x6 walk in closet. Upper level features 2 15x11 bedrooms and 1-2 pc bath. Double carport, manicured lawns & field. Pipe line easement through property. 25 minutes to North Bay. 3 minutes off Hwy 17 East. Seller will VTB with a 50% down payment. List price $699,900.
Property Details
Interior
Features
Main Floor
Living Room
5.18 x 3.35hardwood floor / sliding doors
Eat-in Kitchen
7.32 x 3.05Hardwood Floor
Family Room
4.42 x 3.66Hardwood Floor
Sunroom
6.10 x 1.83Carpet
Exterior
Features
Parking
Garage spaces -
Garage type -
Total parking spaces 8
Property History
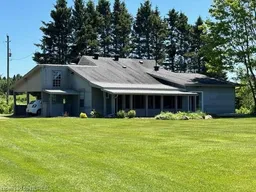 50
50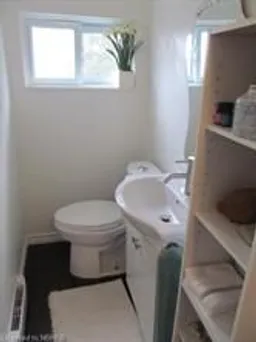 23
23
