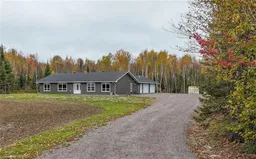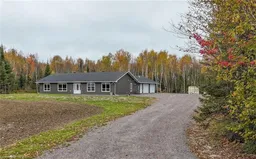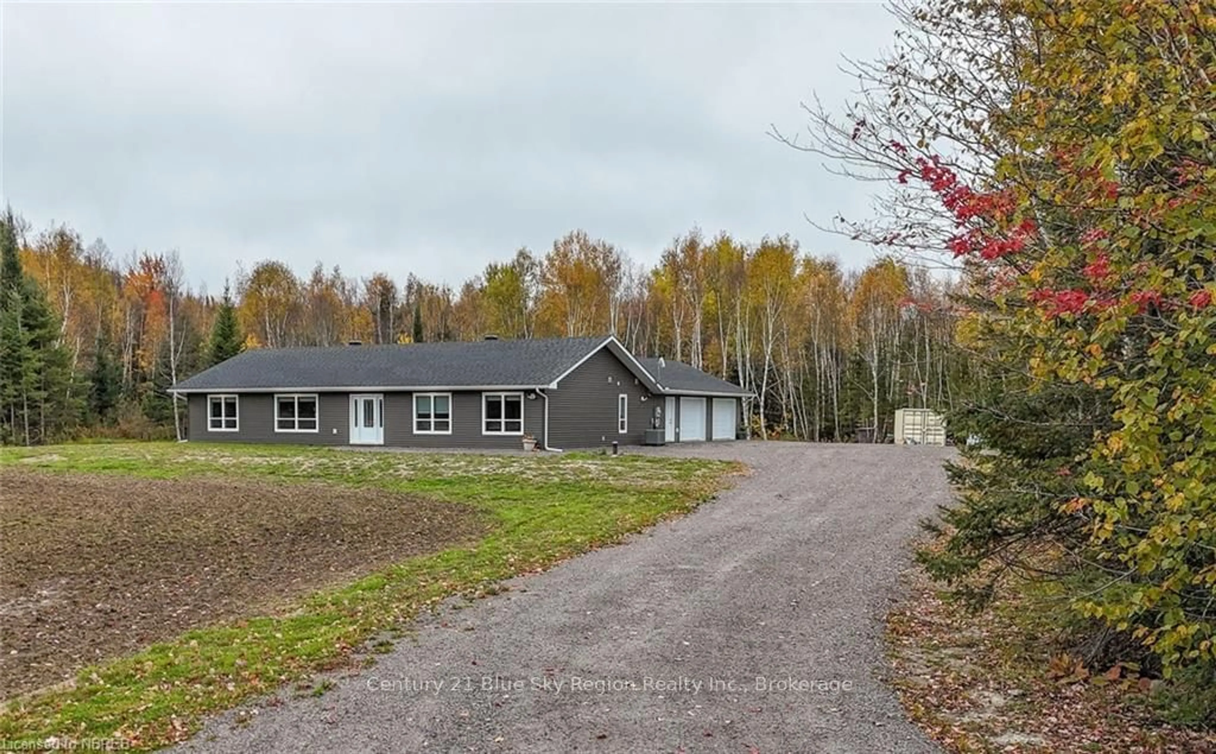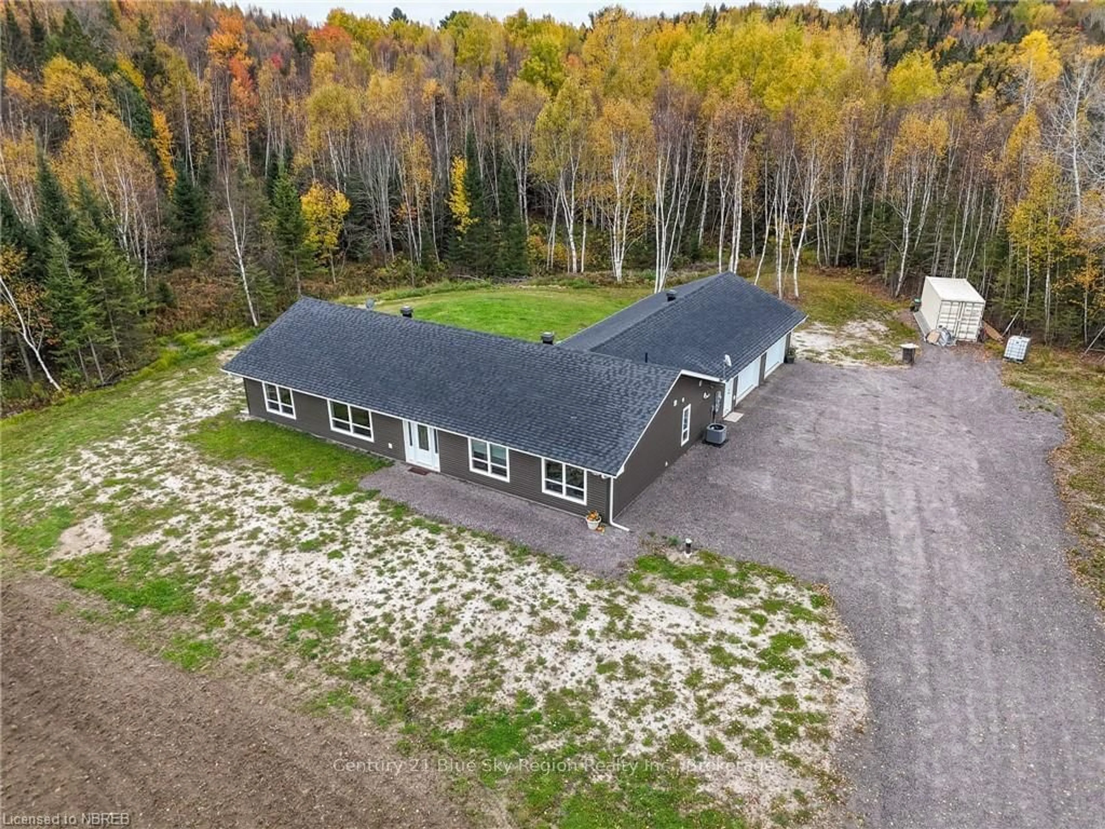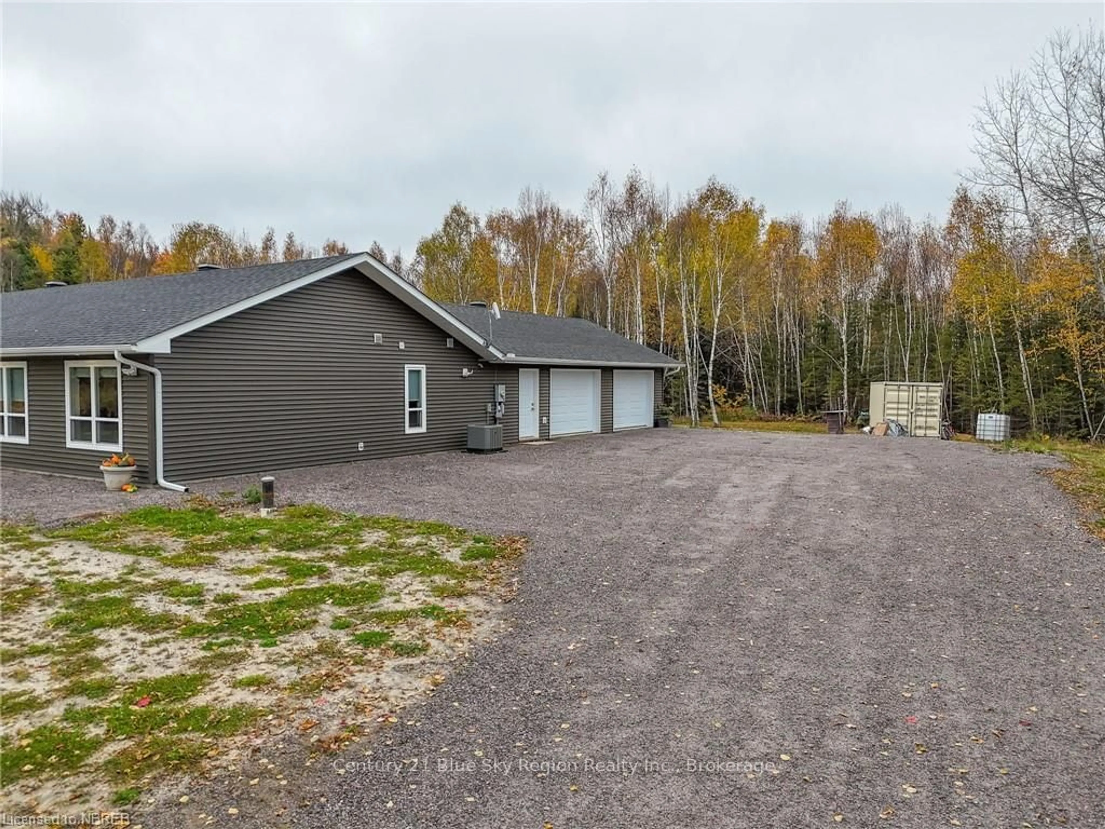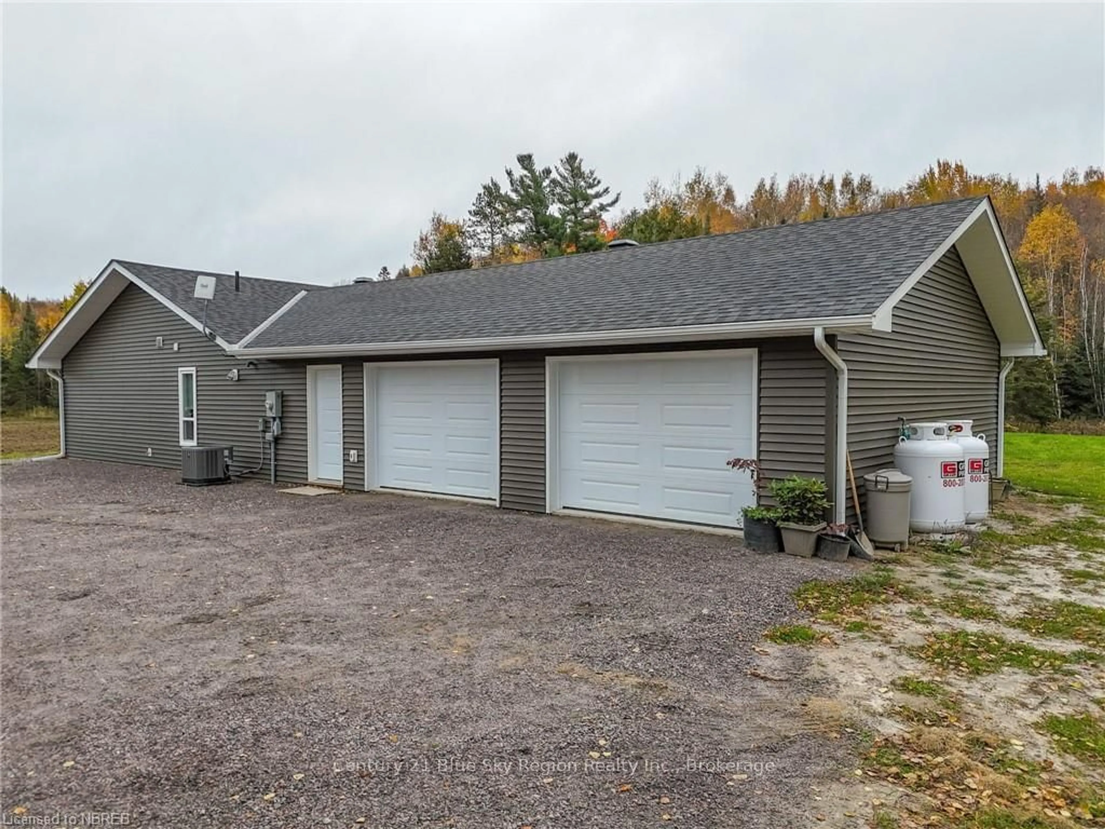1040 DEVELOPMENT Rd, Bonfield, Ontario P0H 1E0
Contact us about this property
Highlights
Estimated ValueThis is the price Wahi expects this property to sell for.
The calculation is powered by our Instant Home Value Estimate, which uses current market and property price trends to estimate your home’s value with a 90% accuracy rate.Not available
Price/Sqft-
Est. Mortgage$3,006/mo
Tax Amount (2024)$5,400/yr
Days On Market62 days
Description
Absolutely stunning 11-month young custom-built home in a peaceful setting! Built slab-on- grade, if no-stairs is a must then this home will top your list. Top quality material and finishings was top of mind, and you will also be impressed with the layout and functionality. Some notable features include: Over 2 acres, wide-open-concept in the gorgeous kitchen, dining and living rooms, massive primary bedroom with an absolutely stunning spa-like bathroom, two more bedrooms, another top of the line bathroom, in-floor heating throughout along with forced air, 1920 square feet, large foyer, and much more! To top things off we have a 1000 square foot triple garage with in-floor heat and finished with quality! Don't let this hidden gem pass you by. Only 25 minutes to North Bay! No HST on purchase.
Property Details
Interior
Features
Main Floor
Bathroom
Other
7.32 x 3.66Family
4.88 x 4.27Prim Bdrm
9.14 x 4.27Exterior
Features
Parking
Garage spaces 3
Garage type Attached
Other parking spaces 10
Total parking spaces 13
Property History
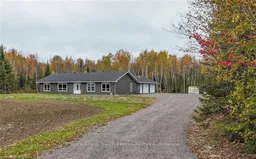 30
30