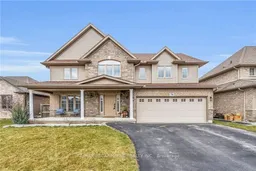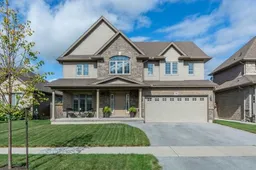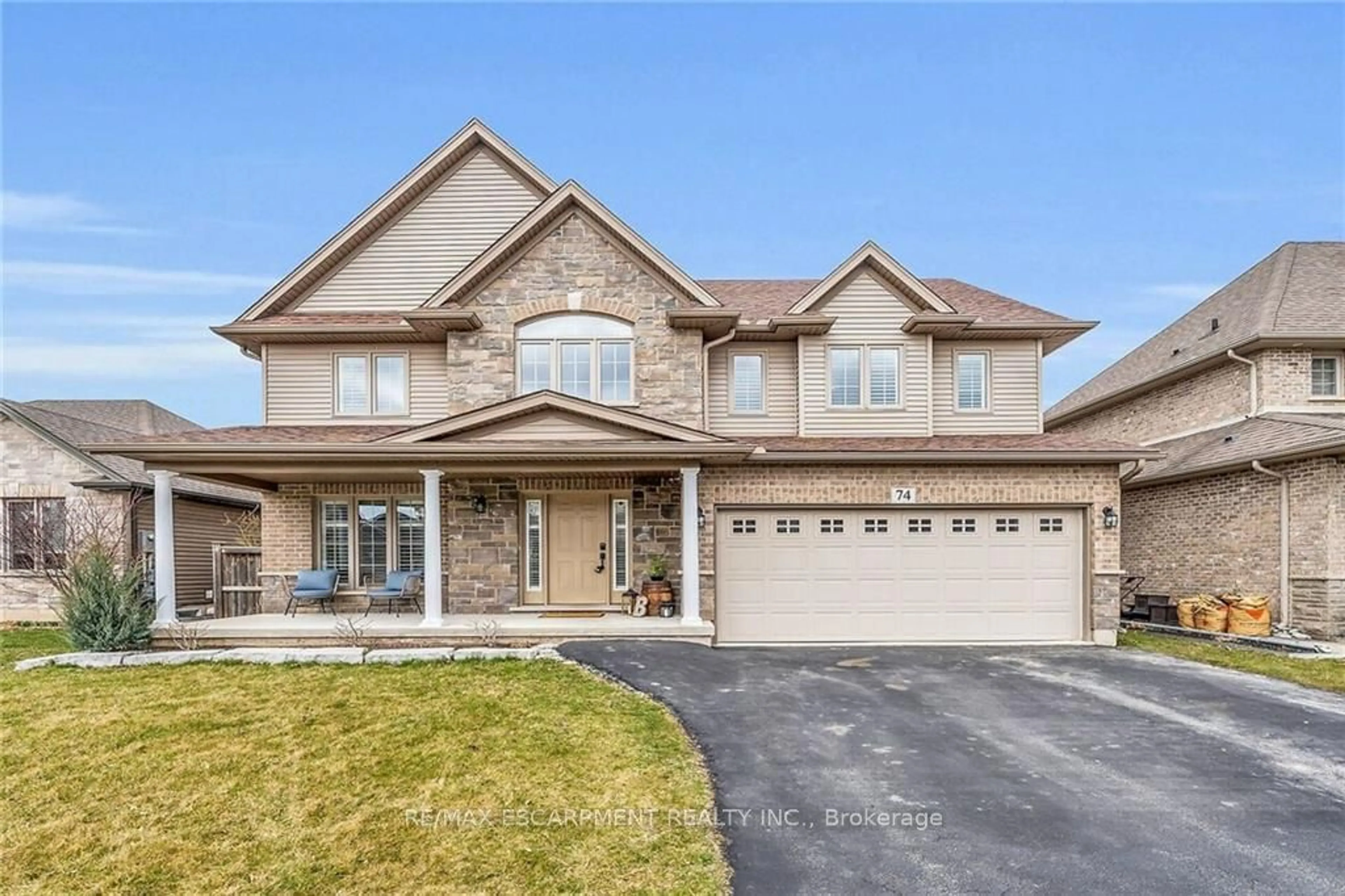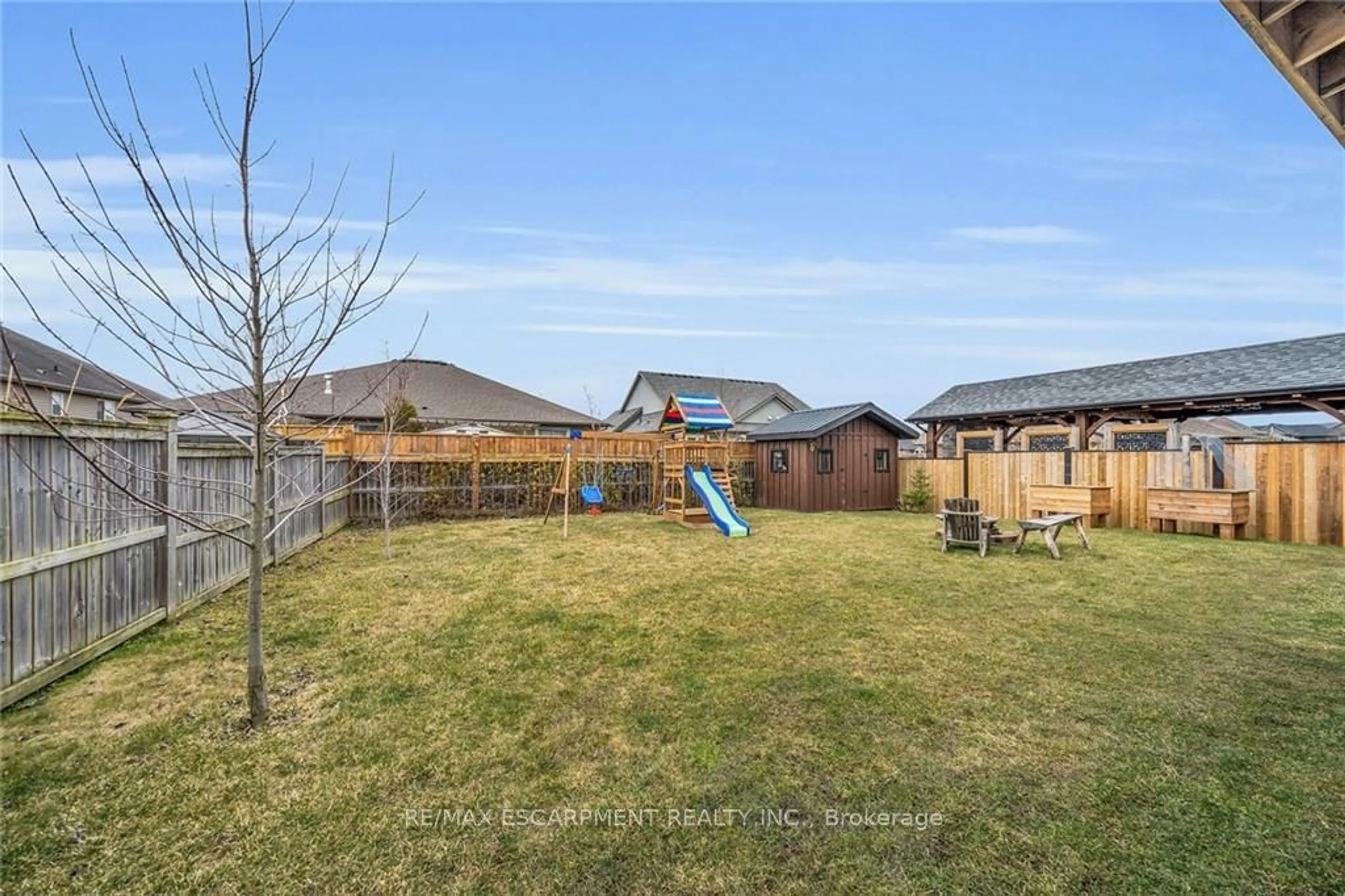74 Oakdale Blvd, West Lincoln, Ontario L0R 2A0
Contact us about this property
Highlights
Estimated ValueThis is the price Wahi expects this property to sell for.
The calculation is powered by our Instant Home Value Estimate, which uses current market and property price trends to estimate your home’s value with a 90% accuracy rate.$1,000,000*
Price/Sqft$476/sqft
Days On Market117 days
Est. Mortgage$4,552/mth
Tax Amount (2023)$5,744/yr
Description
Exquisitely presented, Extensively upgraded 5 bedroom, 3 bathroom Smithville 2 storey on premium 51 x 114 lot on sought after Oakdale Blvd. Stately curb appeal with attached double garage, & oversized backyard complete with covered back porch & built in hot tub, fenced yard, fire pit area, & shed. The masterfully planned open concept layout is highlighted by gorgeous eat in kitchen with quartz countertops, contrasting eat at island, & backsplash, large family room with gas fireplace & vaulted ceilings overlooking the rear yard, formal dining area, welcoming foyer, 2 pc MF bath, & desired MF laundry. The upper level includes 4 spacious bedrooms highlighted by primary bedroom with walk in closet & chic ensuite with walk in shower & soaker tub, & 4 pc main bathroom. The partially finished basement offers 5th bedroom, rough in bathroom, & fully drywalled rec room allowing for economical way to add to overall square footage 90% complete. Enjoy all that the Smithville Lifestyle has to offer.
Property Details
Interior
Features
Main Floor
Family
5.79 x 5.33Kitchen
6.50 x 4.11Eat-In Kitchen
Dining
4.29 x 3.05Bathroom
0.99 x 2.112 Pc Bath
Exterior
Features
Parking
Garage spaces 2
Garage type Attached
Other parking spaces 2
Total parking spaces 4
Property History
 40
40 20
20

