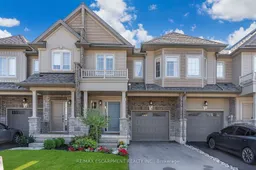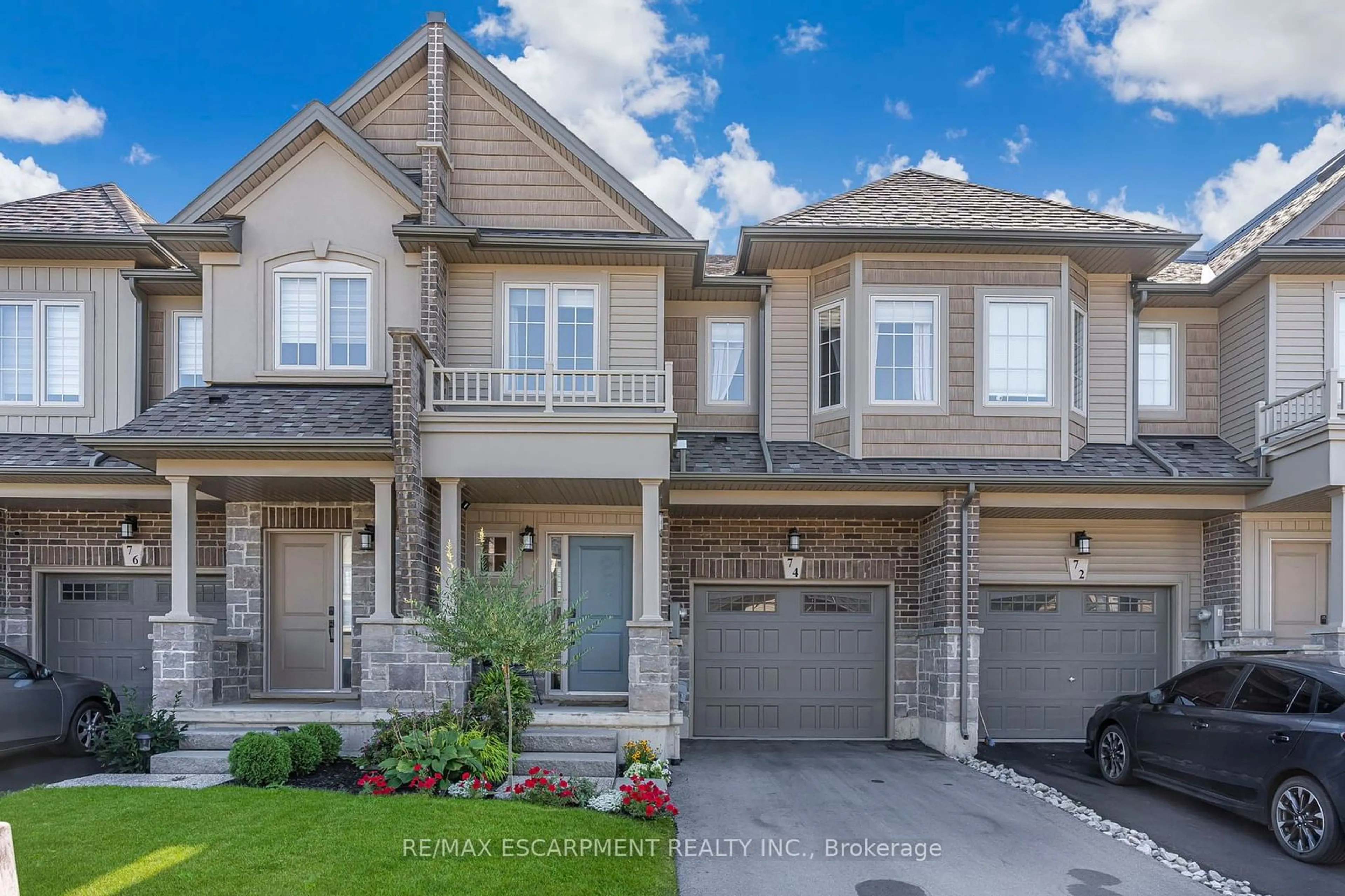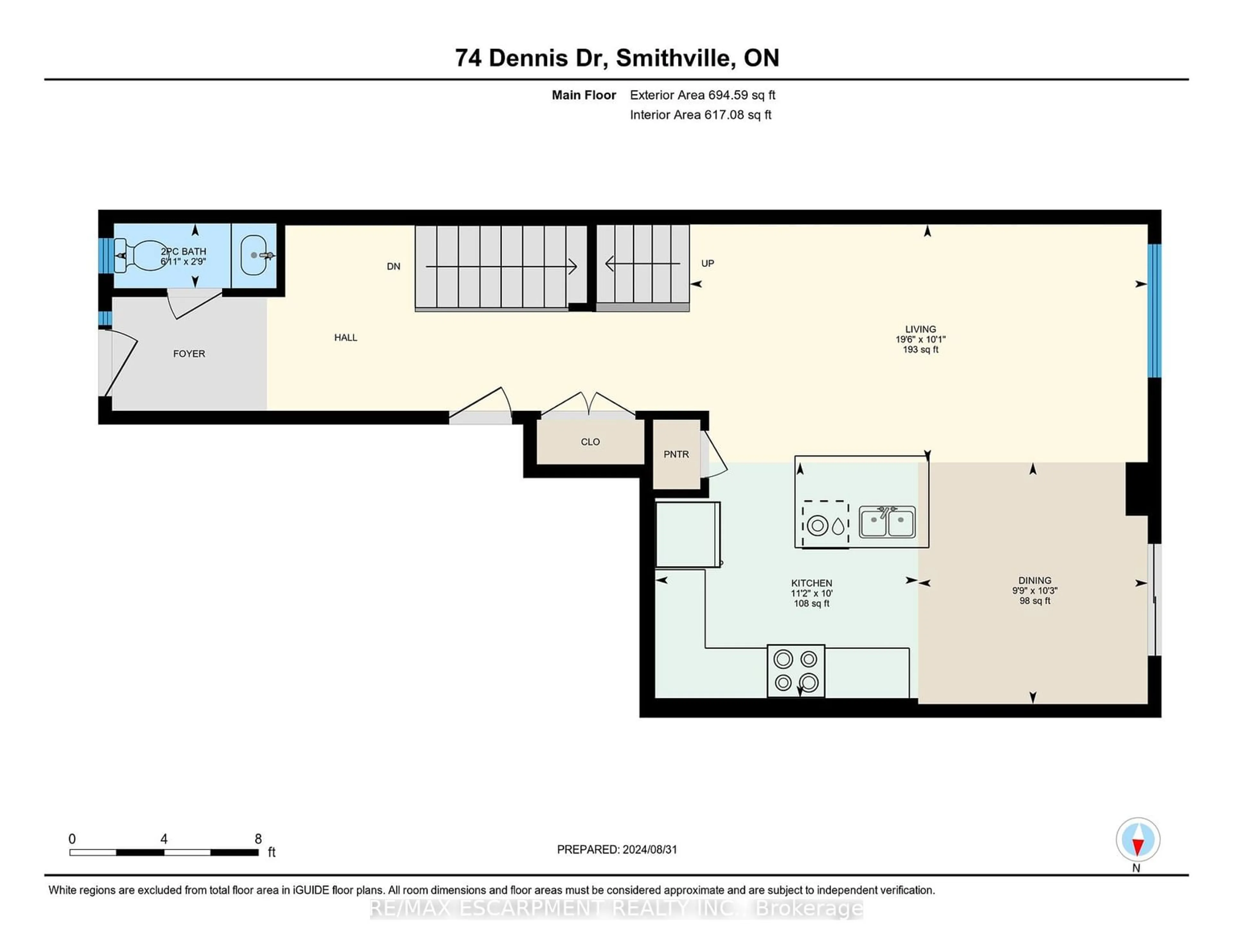74 Dennis Dr, West Lincoln, Ontario L0R 2A0
Contact us about this property
Highlights
Estimated ValueThis is the price Wahi expects this property to sell for.
The calculation is powered by our Instant Home Value Estimate, which uses current market and property price trends to estimate your home’s value with a 90% accuracy rate.$679,000*
Price/Sqft$423/sqft
Est. Mortgage$3,113/mth
Tax Amount (2024)$4,133/yr
Days On Market15 days
Description
Welcome to this beautifully designed two-storey townhouse located in the heart of Smithville. Crafted by renowned Marz Homes in 2020, this home is within walking distance to downtown & right near an awesome playground! With 3 bedrooms & over 2,000 square feet of finished living space, this is the perfect family home. A spacious & inviting main floor with 9 ceiling height features luxury vinyl flooring through the main living space. The open kitchen offers many high end finishes including quartz countertops, extended cabinetry height on upper cabinets, a breakfast bar at the island & a pantry. The rear yard is sure to impress with a remote awning & interlock patio perfect for entertaining. The spacious primary suite includes carpet flooring, an accent wall, a walk-in closet & an ensuite bathroom. The ensuite boasts a large soaker tub & a walk-in shower with a glass door. The finished basement is sure to impress with an additional 2-piece bathroom & a rec room with a wet bar!
Property Details
Interior
Features
Main Floor
Kitchen
3.40 x 3.05Dining
2.97 x 3.12Living
5.94 x 3.07Exterior
Features
Parking
Garage spaces 1
Garage type Attached
Other parking spaces 2
Total parking spaces 3
Property History
 40
40

