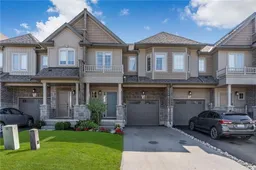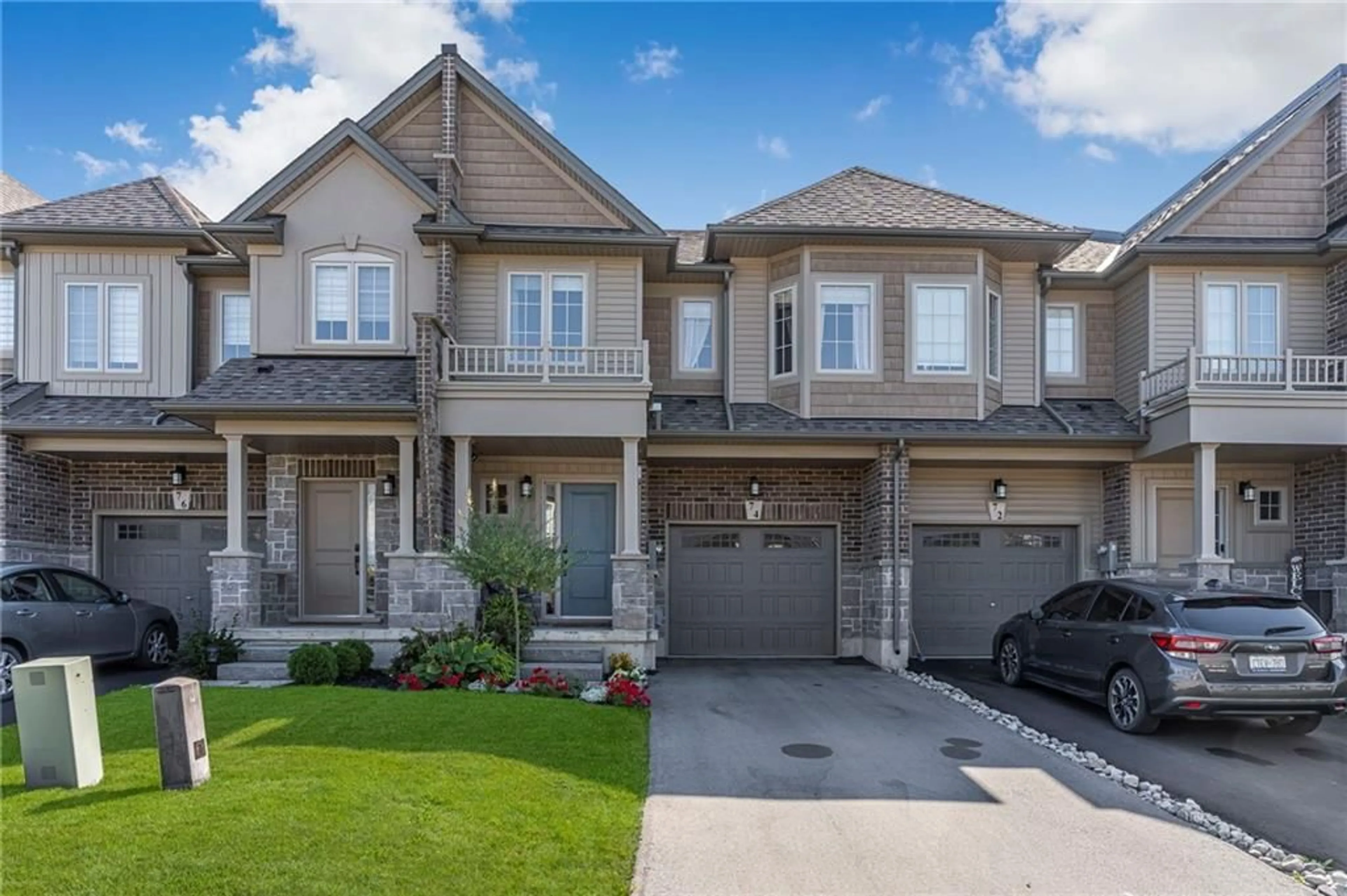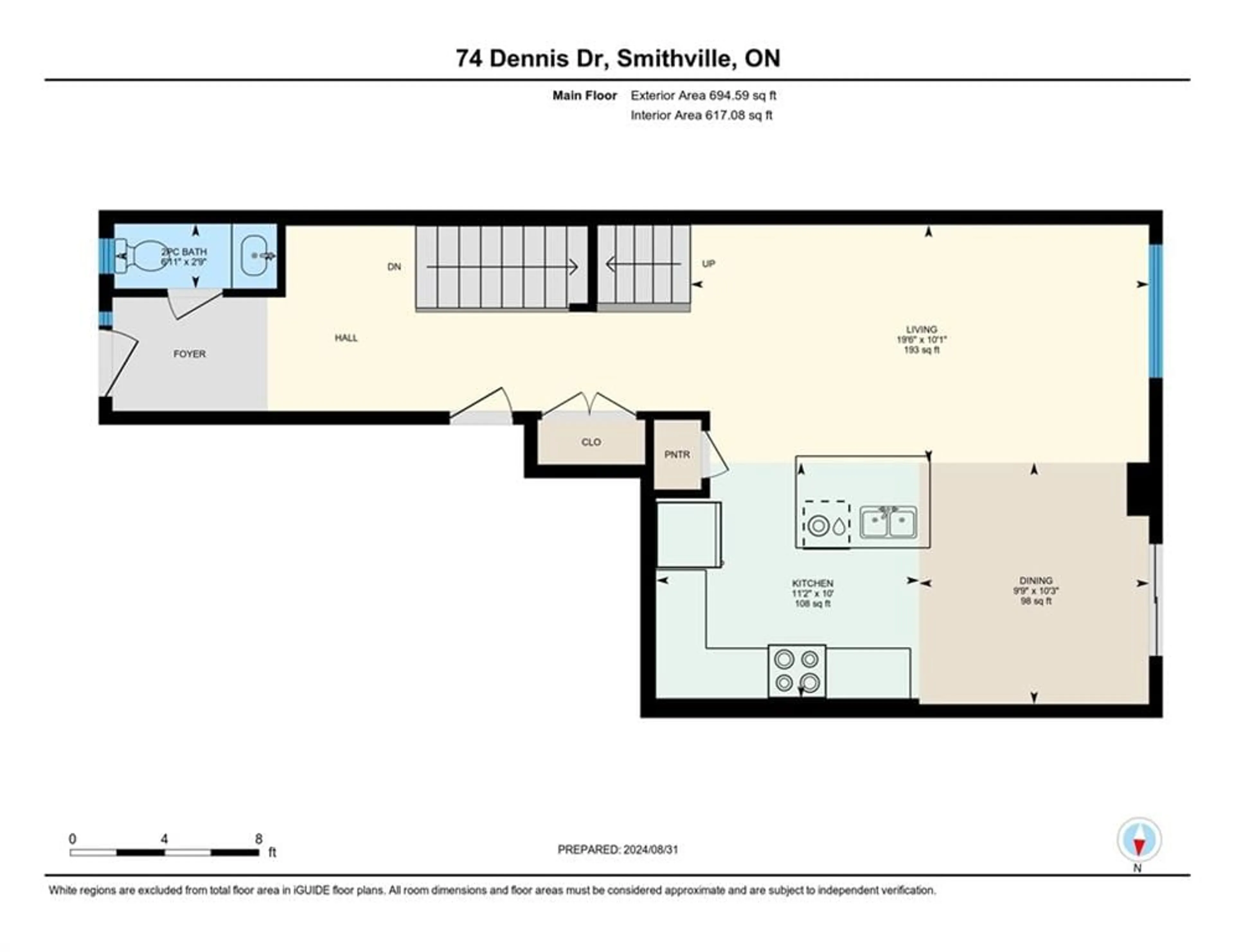74 Dennis Dr, Smithville, Ontario L0R 2A0
Contact us about this property
Highlights
Estimated ValueThis is the price Wahi expects this property to sell for.
The calculation is powered by our Instant Home Value Estimate, which uses current market and property price trends to estimate your home’s value with a 90% accuracy rate.$644,000*
Price/Sqft$432/sqft
Est. Mortgage$3,113/mth
Tax Amount (2024)$4,133/yr
Days On Market17 days
Description
Welcome to this beautifully designed two-storey townhouse located in the heart of Smithville. Crafted by renowned Marz Homes in 2020, this home is within walking distance to downtown and right near an awesome playground! With 3 bedrooms and over 2,000 square feet of finished living space, this home is the perfect family home. A spacious and inviting main floor with 9’ ceiling height features luxury vinyl flooring through the main living space. The open kitchen offers many high end finishes including quartz countertops, ceramic tile backsplash, extended cabinetry height on upper cabinets, a breakfast bar at the island and a pantry. The dining area has a patio door to the fully fenced rear yard. The rear yard is sure to impress with a remote awning and interlock patio perfect for entertaining. 2-piece bathroom on main floor. The spacious primary suite includes carpet flooring, an accent wall, a walk-in closet and an ensuite bathroom. The ensuite bathroom boasts a large soaker tub with ceramic tile surround, a walk-in shower with a glass door. The second and third bedrooms both have carpet flooring and double closets. The 4-piece bathroom has a tub/shower combination with ceramic tile surround, as well as ceramic tile flooring. The finished basement is sure to impress with an additional 2-piece bathroom and a rec room with a wet bar! BAdditional upgrades include second floor laundry, quartz countertops in the bathrooms and a stained railing going to the second level.
Property Details
Interior
Features
2 Floor
Primary Bedroom
16 x 15Bedroom
16 x 10Bedroom
12 x 9Ensuite
4-Piece
Exterior
Features
Parking
Garage spaces 1
Garage type Attached
Other parking spaces 2
Total parking spaces 3
Property History
 50
50

