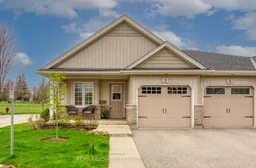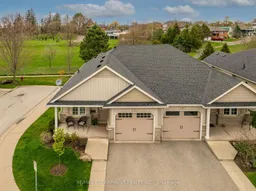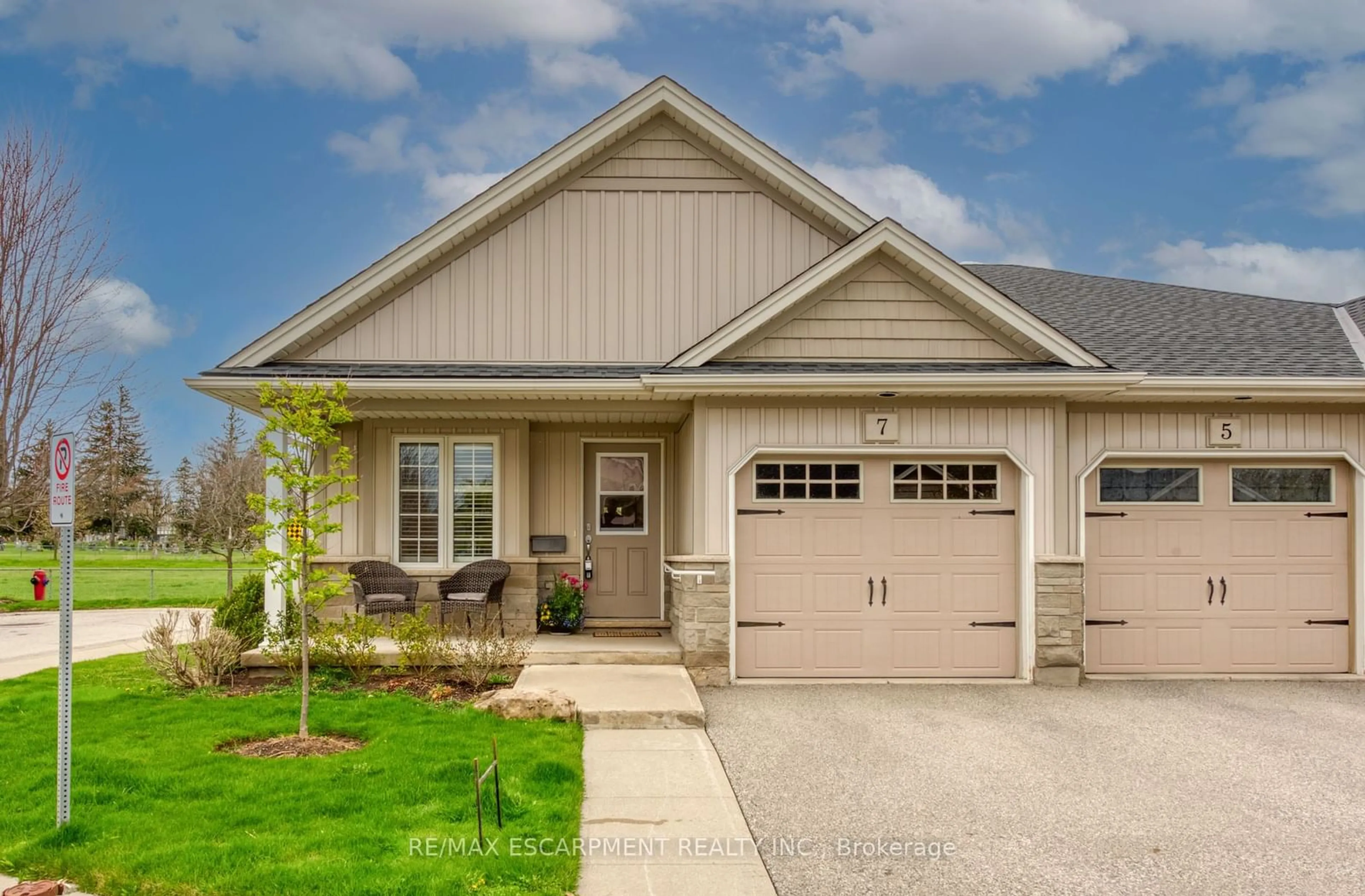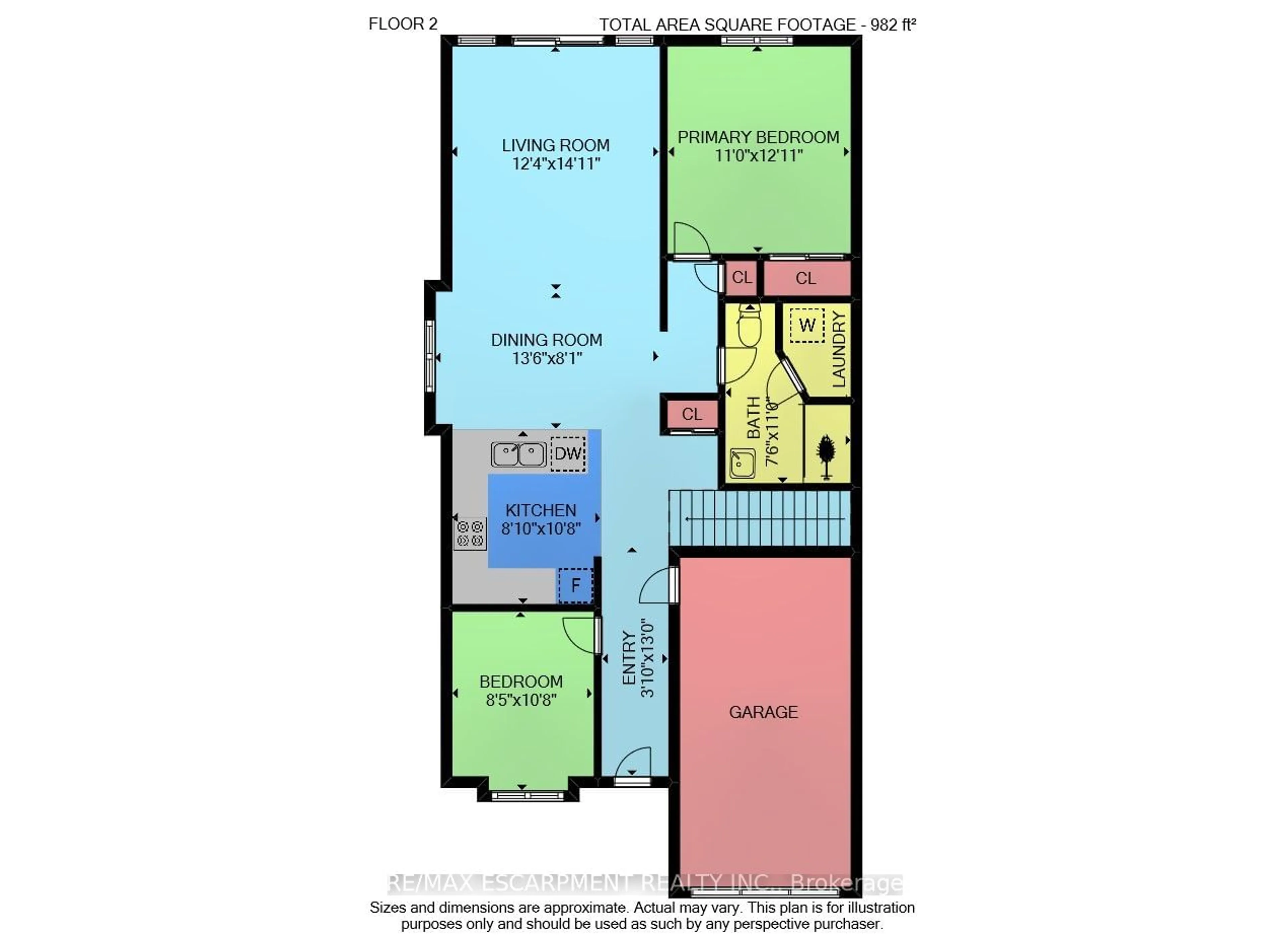7 Sunnydale Crt, West Lincoln, Ontario L0R 2A0
Contact us about this property
Highlights
Estimated ValueThis is the price Wahi expects this property to sell for.
The calculation is powered by our Instant Home Value Estimate, which uses current market and property price trends to estimate your home’s value with a 90% accuracy rate.Not available
Price/Sqft$633/sqft
Days On Market44 days
Est. Mortgage$2,576/mth
Maintenance fees$381/mth
Tax Amount (2023)$3,191/yr
Description
Welcome to the highly desirable community of Wes-Li Gardens! This fully finished semi-detached bungalow is situated on a dead-end street in a friendly neighbourhood, making this an ideal spot to downsize or retire. Step inside to the open concept main floor boasting vaulted ceilings, a large kitchen with breakfast bar, and main floor laundry! The spacious primary bedroom features a double closet and a large window. An additional bedroom on the main floor is perfect for an office, guest bedroom, or library. Enjoy your morning coffee on the 8 x 12 rear deck overlooking greenspace. Heading downstairs you will find a fully finished basement with loads of storage. Condo fees are $381.00 per month which includes exterior maintenance, common elements, building insurance, sprinkler system, lawn cutting, and snow removal. Located minutes from all amenities, and a short drive to the QEW and Lake Ontario. Enjoy maintenance free living at its finest in the quaint town of Smithville!
Property Details
Interior
Features
Main Floor
Br
2.57 x 3.25Bathroom
0.00 x 0.003 Pc Bath
Dining
4.11 x 2.46Kitchen
2.69 x 3.25Exterior
Parking
Garage spaces 1
Garage type Attached
Other parking spaces 1
Total parking spaces 2
Condo Details
Amenities
Bbqs Allowed, Visitor Parking
Inclusions
Property History
 40
40 40
40

