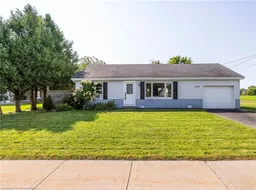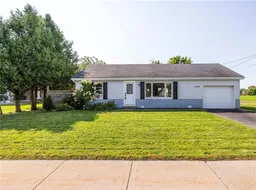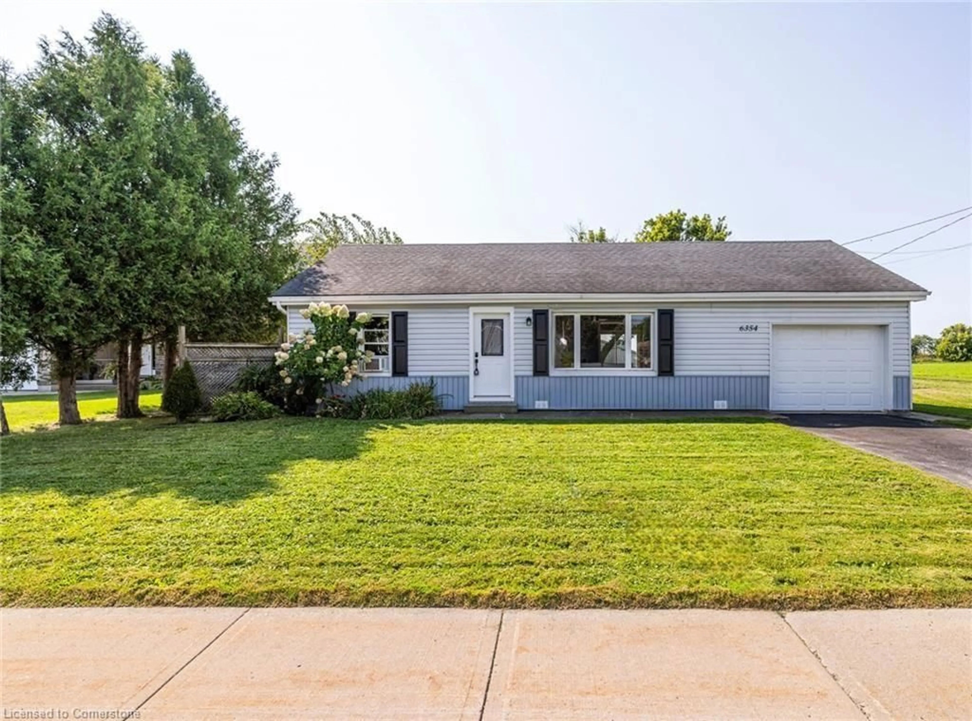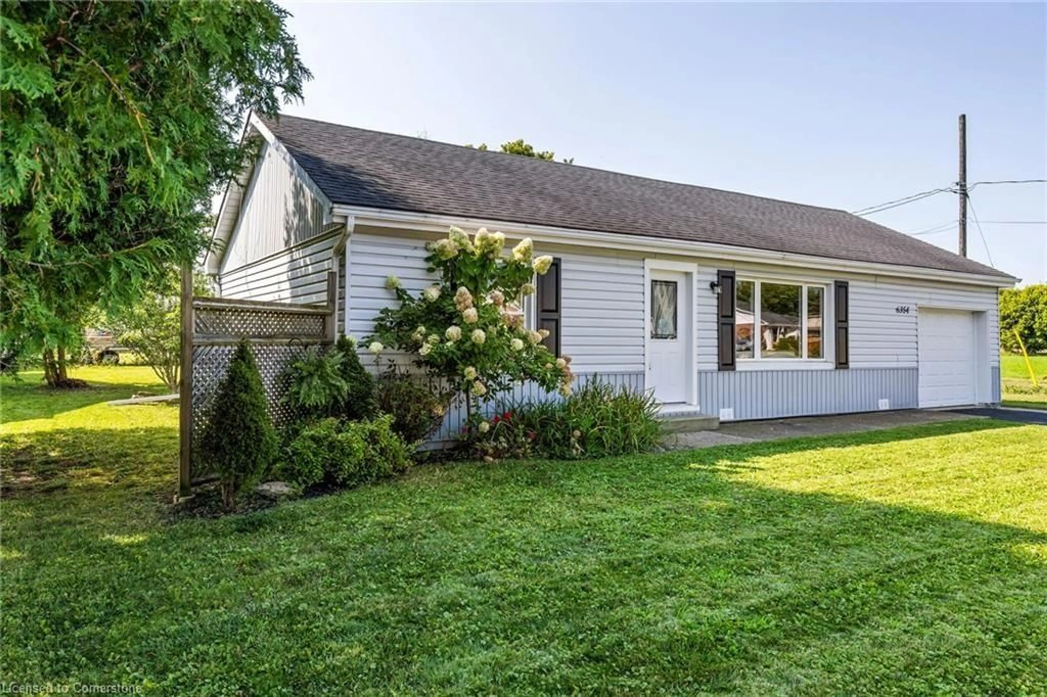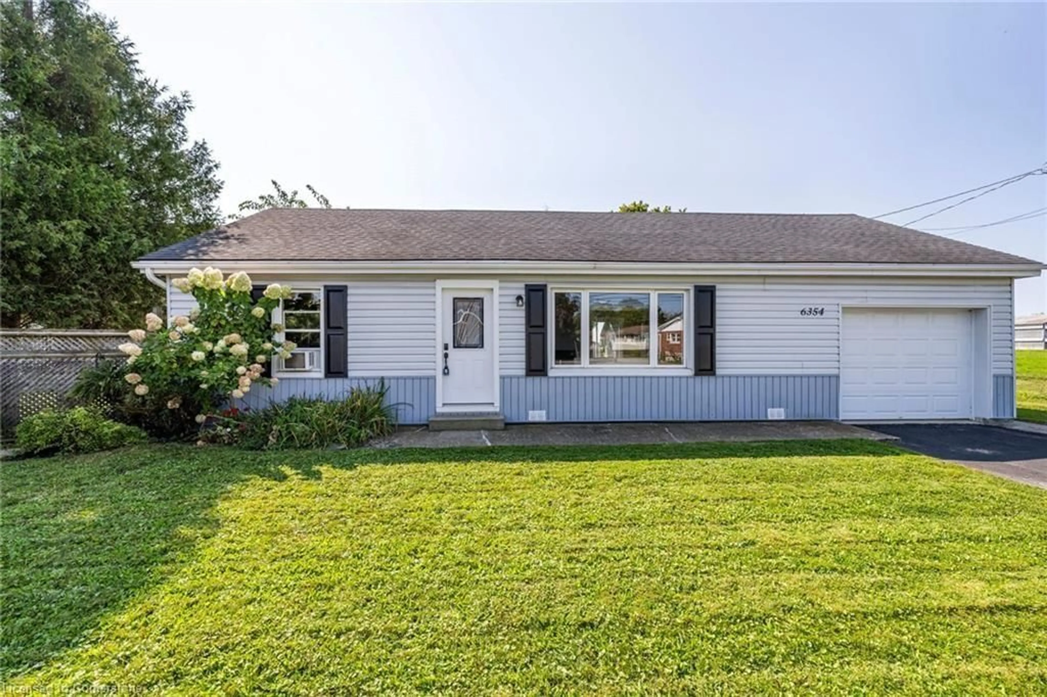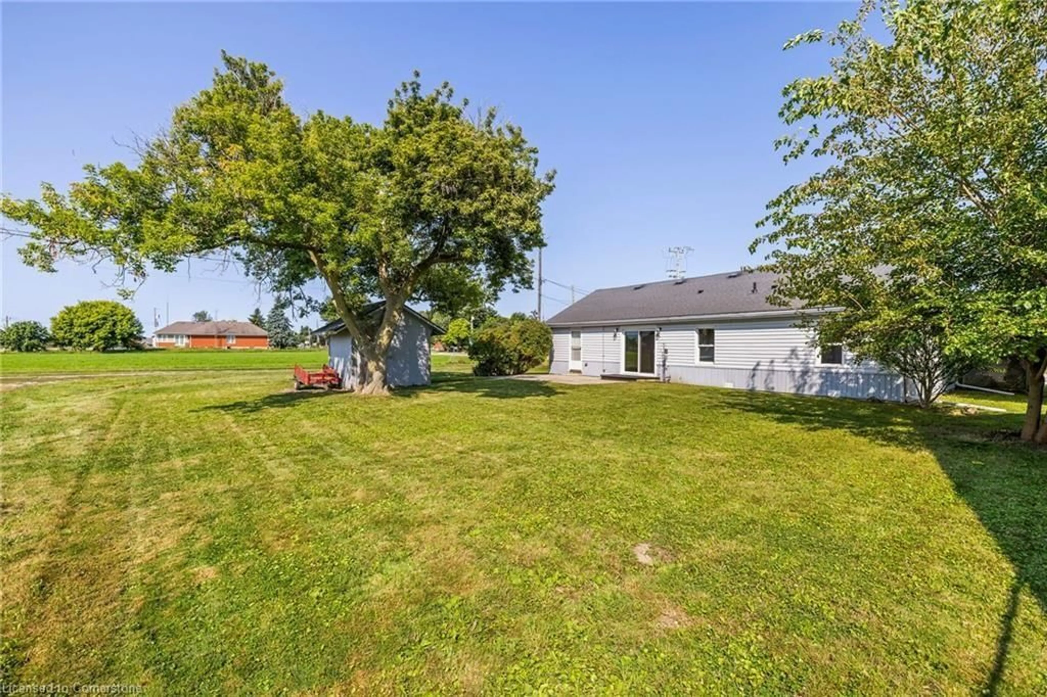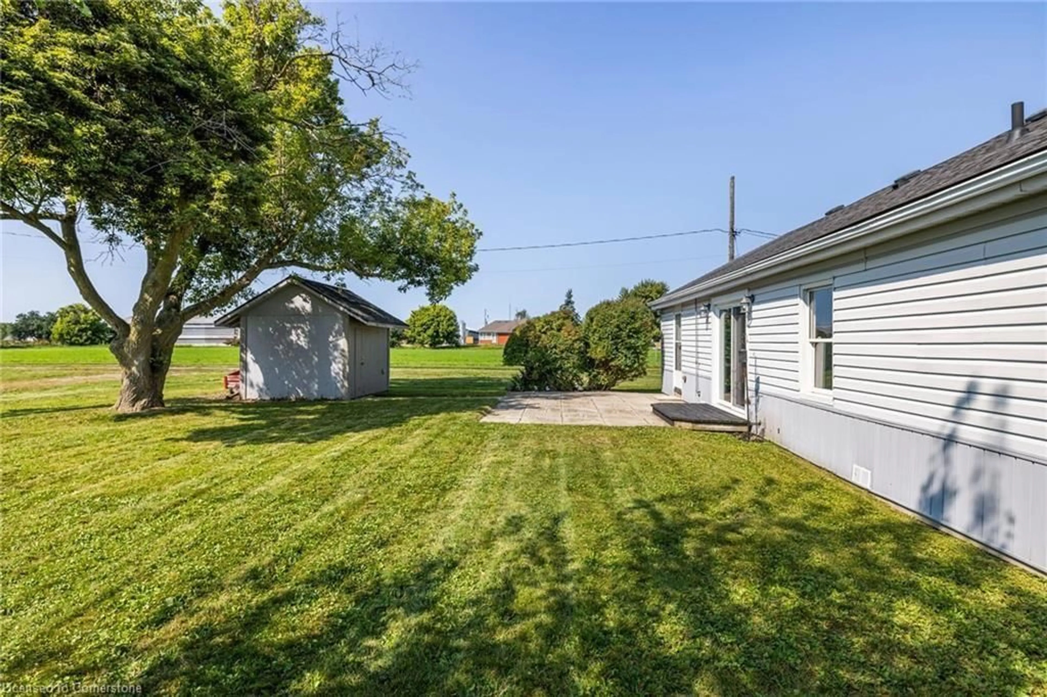6354 TOWNLINE Rd, Smithville, Ontario L0R 2A0
Contact us about this property
Highlights
Estimated ValueThis is the price Wahi expects this property to sell for.
The calculation is powered by our Instant Home Value Estimate, which uses current market and property price trends to estimate your home’s value with a 90% accuracy rate.Not available
Price/Sqft$523/sqft
Est. Mortgage$2,315/mo
Tax Amount (2024)$3,133/yr
Days On Market111 days
Description
Check out this charming house that could be your forever home or a lovely starter with an attached garage for easy access. The house has undergone numerous upgrades over the years and is in great condition. The floor plan is designed for convenient main floor living with two bedrooms, a large eat-in-kitchen, and a bright and inviting living room. The entire house is filled with natural light through the big windows and pot lights. The four-piece bathroom boasts a heated floor, a quartz countertop, ceramic tile flooring, and a main floor laundry. All the furniture is also for sale, and the roof and driveway were recently redone. This home is located near all amenities and is just a few steps away from two elementary schools, a high school, parks, and downtown. Despite being situated in the town of Smithville, the area has a rural feeling. The lot size is 64 by 95, and there is nothing to do but move in! This home is definitely worth a look!
Property Details
Interior
Features
M Floor
Bathroom
12 x 74-Piece
Eat in Kitchen
12 x 12Foyer
5 x 5Living Room
11 x 7Exterior
Parking
Garage spaces 1
Garage type -
Other parking spaces 1
Total parking spaces 2
Property History
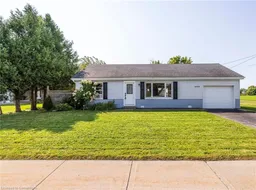 28
28 28
28