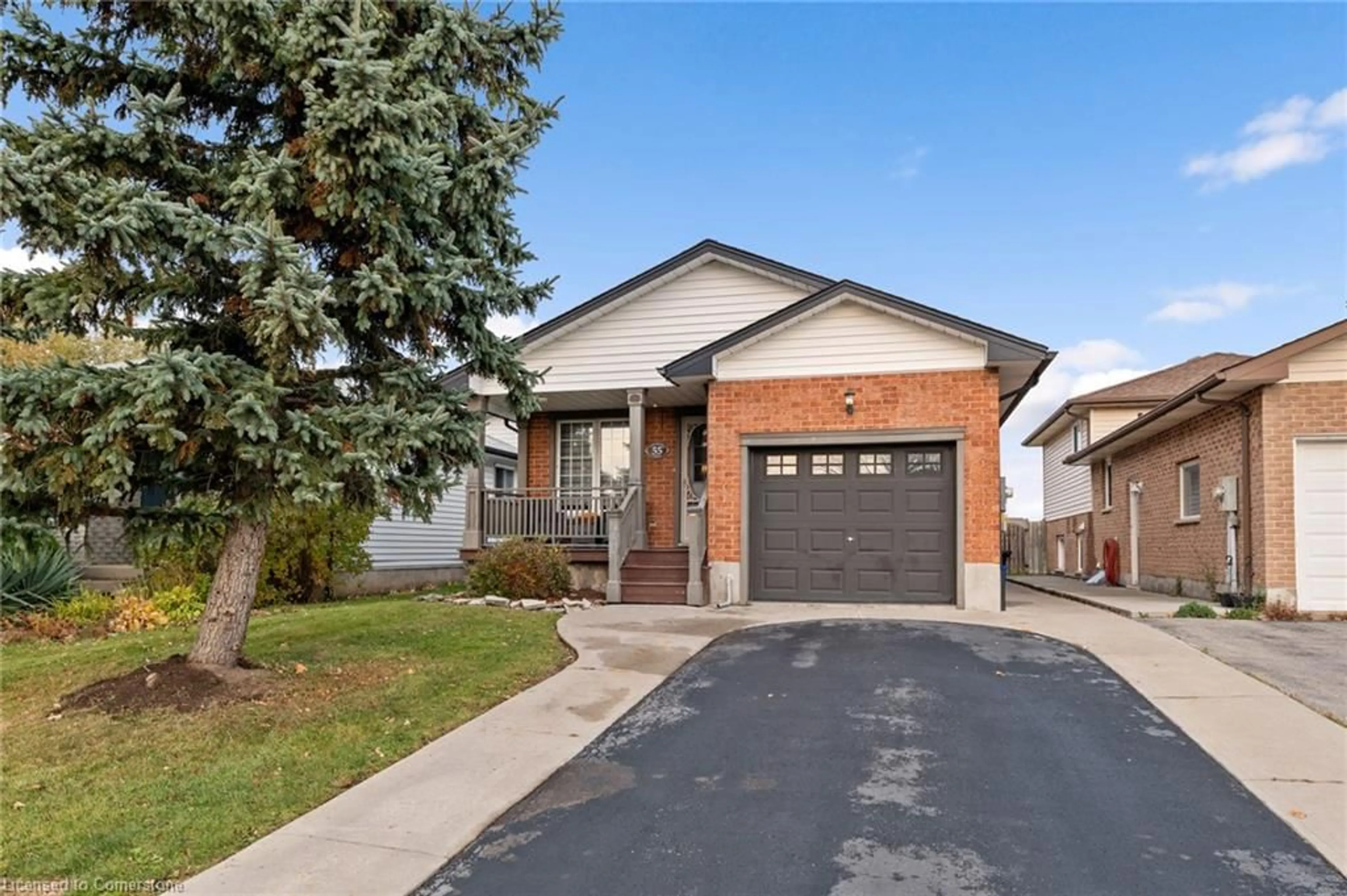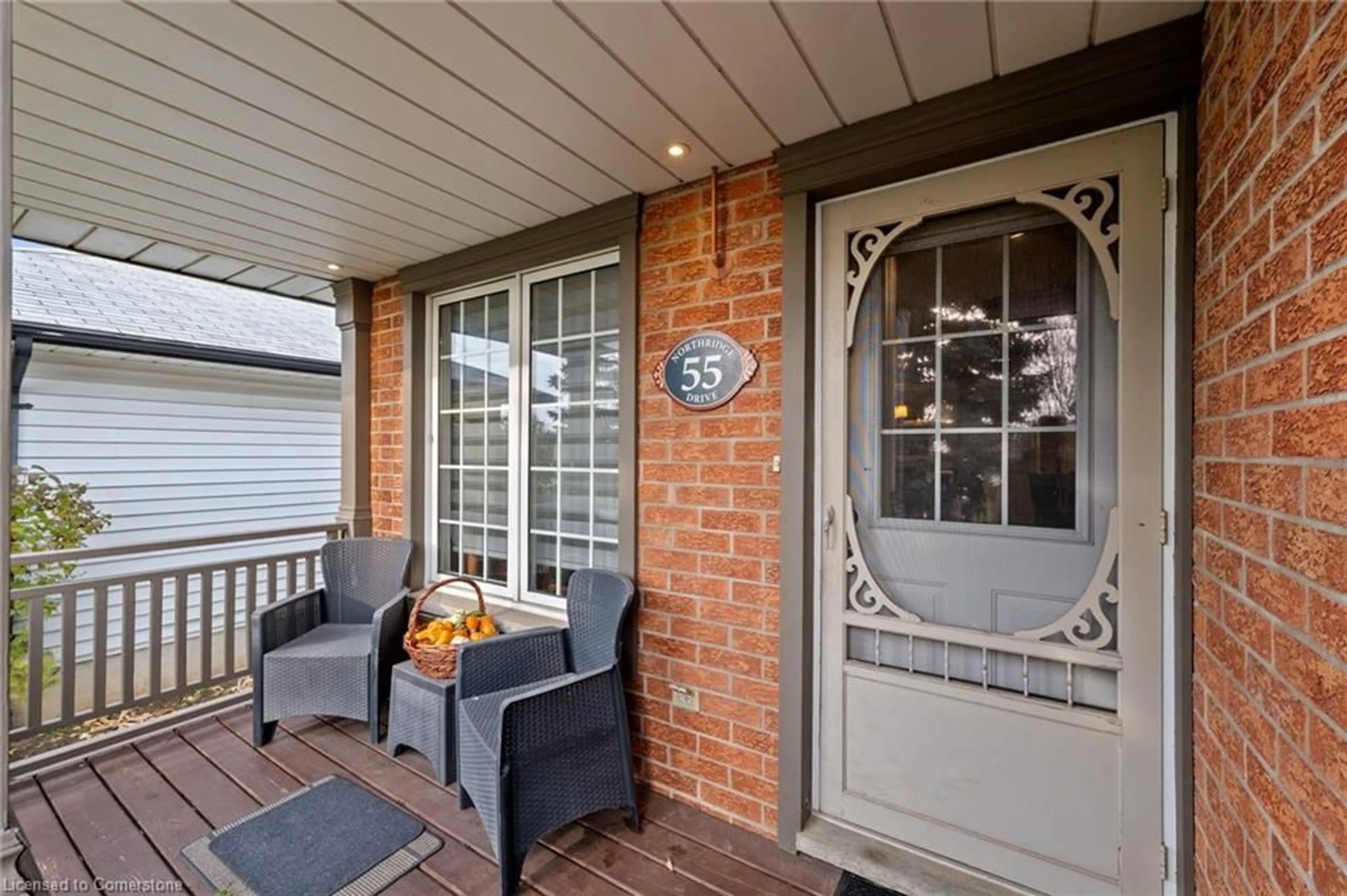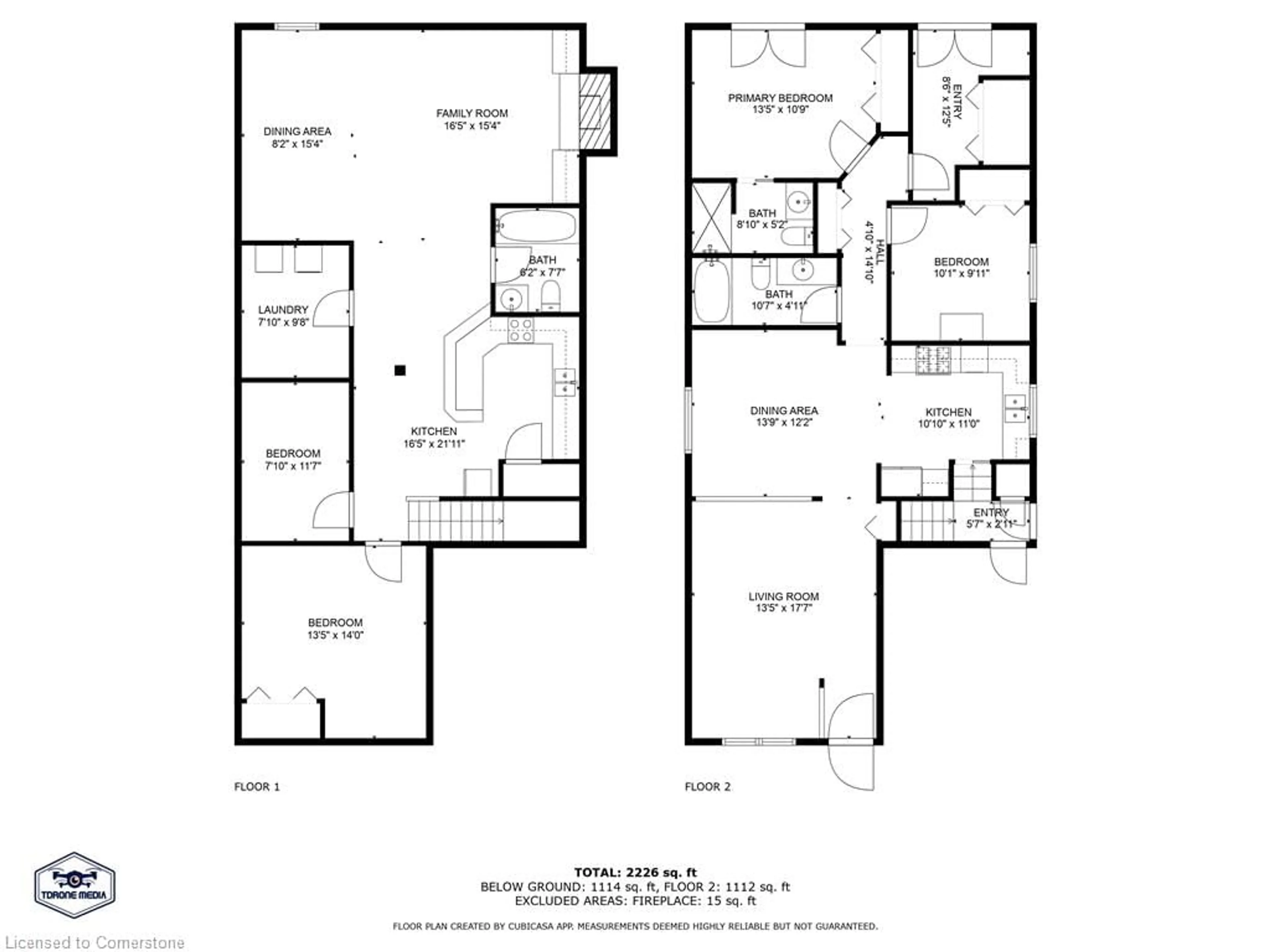55 Northridge Dr, West Lincoln, Ontario L0R 2A0
Contact us about this property
Highlights
Estimated ValueThis is the price Wahi expects this property to sell for.
The calculation is powered by our Instant Home Value Estimate, which uses current market and property price trends to estimate your home’s value with a 90% accuracy rate.Not available
Price/Sqft$332/sqft
Est. Mortgage$3,178/mo
Tax Amount (2024)$3,729/yr
Days On Market11 days
Description
Welcome to 55 Northridge Dr in Smithville! This versatile home boasts 2+2 bedrooms, perfect for families or multi-generational living. The main floor offers a bright living space, a 4-piece bath, and a primary bedroom complete with a 3-piece ensuite, and direct backyard access. There is also a washer and dryer located on the main floor for your convenience. The fully finished basement features a private in-law suite with a side entrance, full sized fridge, a space for a wine fridge, cooktop, and sink. The basement features a large rec room, with a fireplace. With two additional bedrooms, a 4-piece bath, and a hookup for its own washer and dryer, this suite provides ideal independent living space. Outside, enjoy two decks: one off the primary bedroom and hallway, and another surrounding a large pool, creating a perfect backyard retreat. Complete with a 1-car garage and a double-wide driveway accommodating up to 4 vehicles, this home offers both comfort and functionality in a prime location!
Property Details
Interior
Features
Main Floor
Bedroom
3.07 x 2.77Bedroom Primary
4.09 x 3.28Dining Room
3.07 x 2.77Kitchen
3.07 x 3.35Exterior
Features
Parking
Garage spaces 1
Garage type -
Other parking spaces 4
Total parking spaces 5
Property History
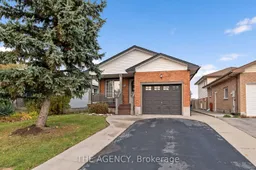 35
35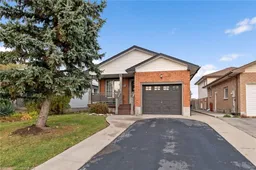 35
35
