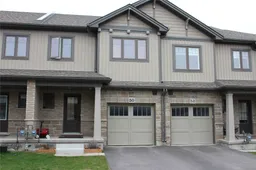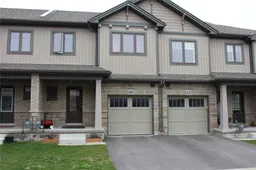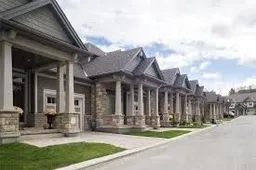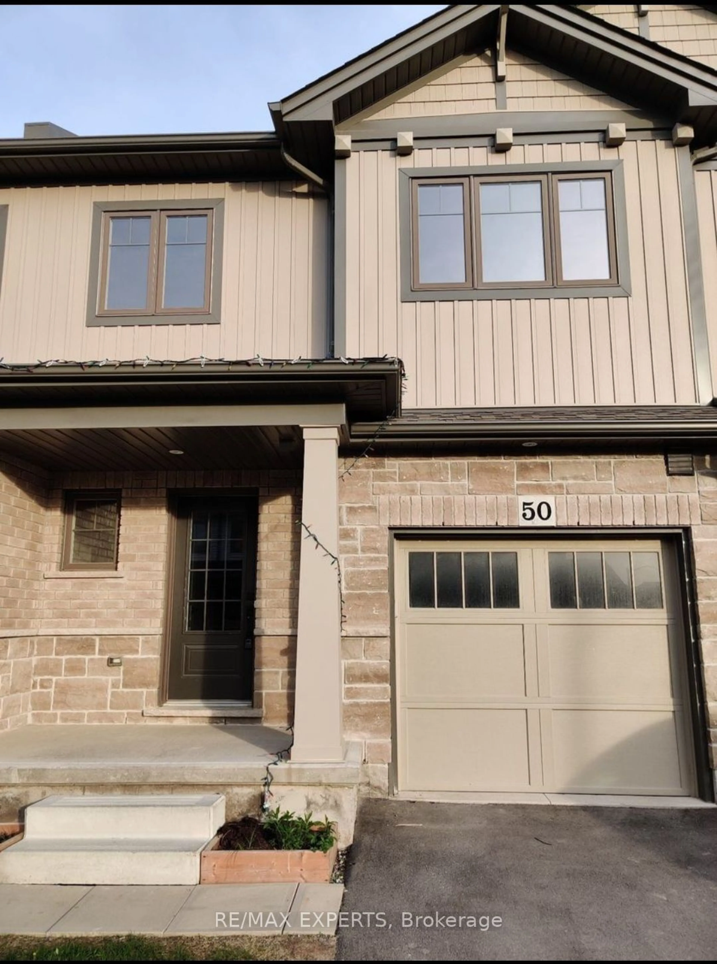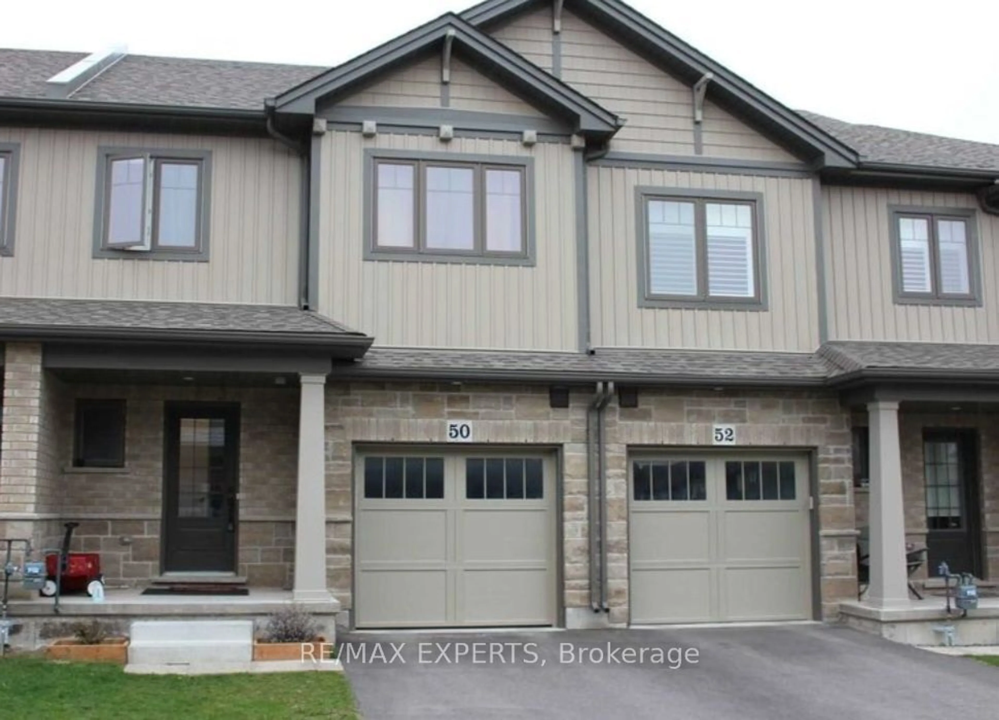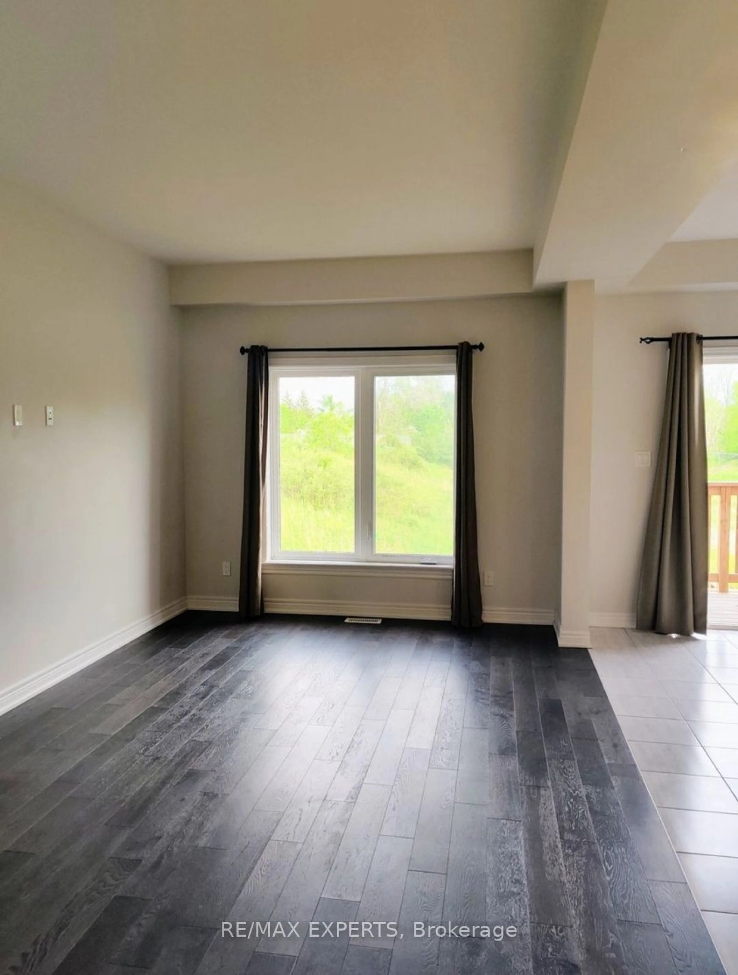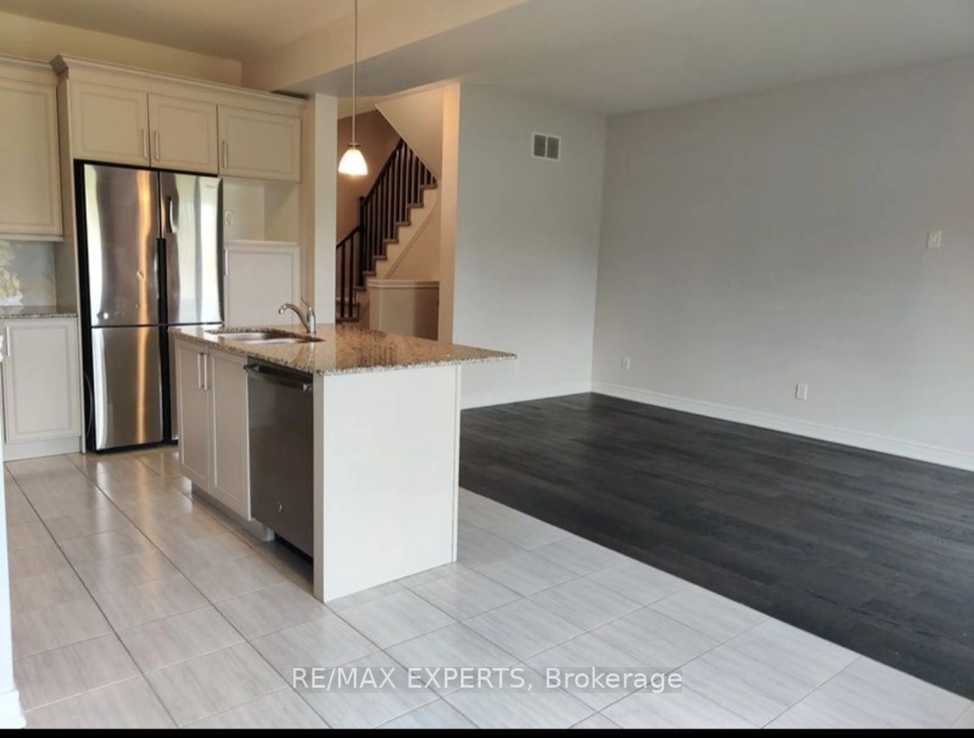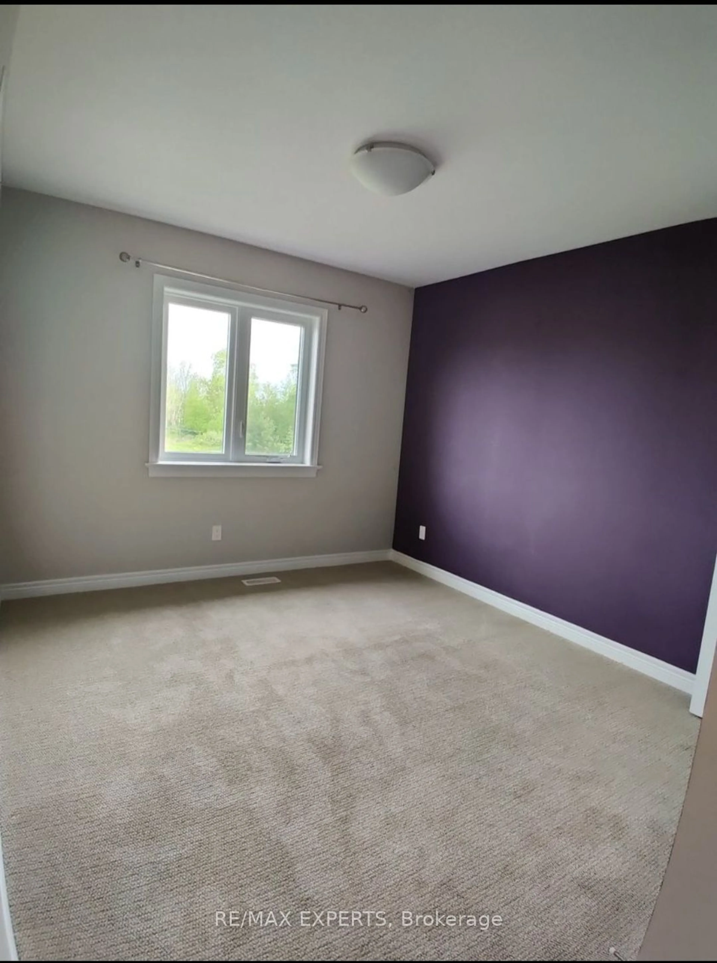50 Severino Circ, West Lincoln, Ontario L0R 2A0
Contact us about this property
Highlights
Estimated ValueThis is the price Wahi expects this property to sell for.
The calculation is powered by our Instant Home Value Estimate, which uses current market and property price trends to estimate your home’s value with a 90% accuracy rate.Not available
Price/Sqft-
Est. Mortgage$4,118/mo
Tax Amount (2024)$4,198/yr
Days On Market15 days
Description
Welcome to this Beautiful Townhome in a desirable Community. Bringing in Ample Natural Sunlight Throughout This Modern Open Concept Floor Plan. Boasting 3 bedrooms and 2.5bathrooms, Convenient 2nd floor laundry room. There's room for your growing family to thrive and flourish. This townhome provides an ideal blend of contemporary design and suburban charm. Don't miss out on the chance to call this place your home!
Property Details
Interior
Features
Main Floor
Family
5.34 x 3.17Hardwood Floor / Window
Breakfast
2.84 x 2.74W/O To Deck / Tile Floor
Kitchen
3.45 x 2.74Stainless Steel Appl / Tile Floor
Exterior
Features
Parking
Garage spaces -
Garage type -
Total parking spaces 2
Property History
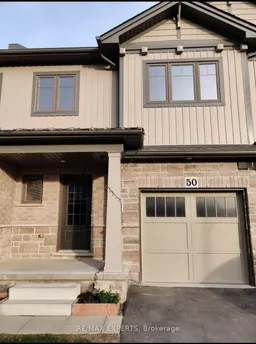 9
9