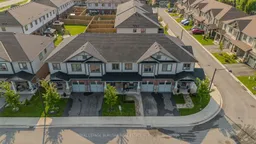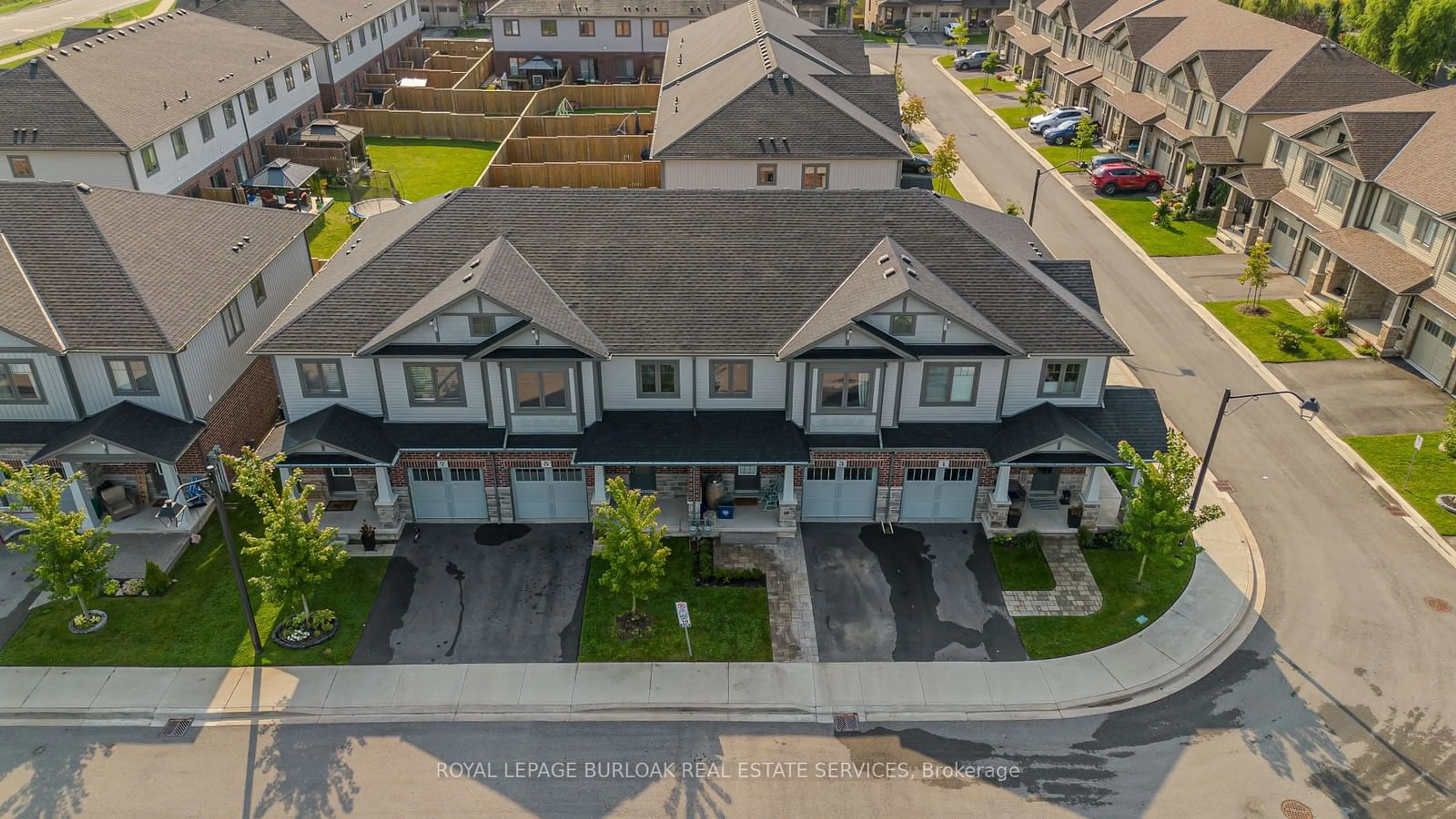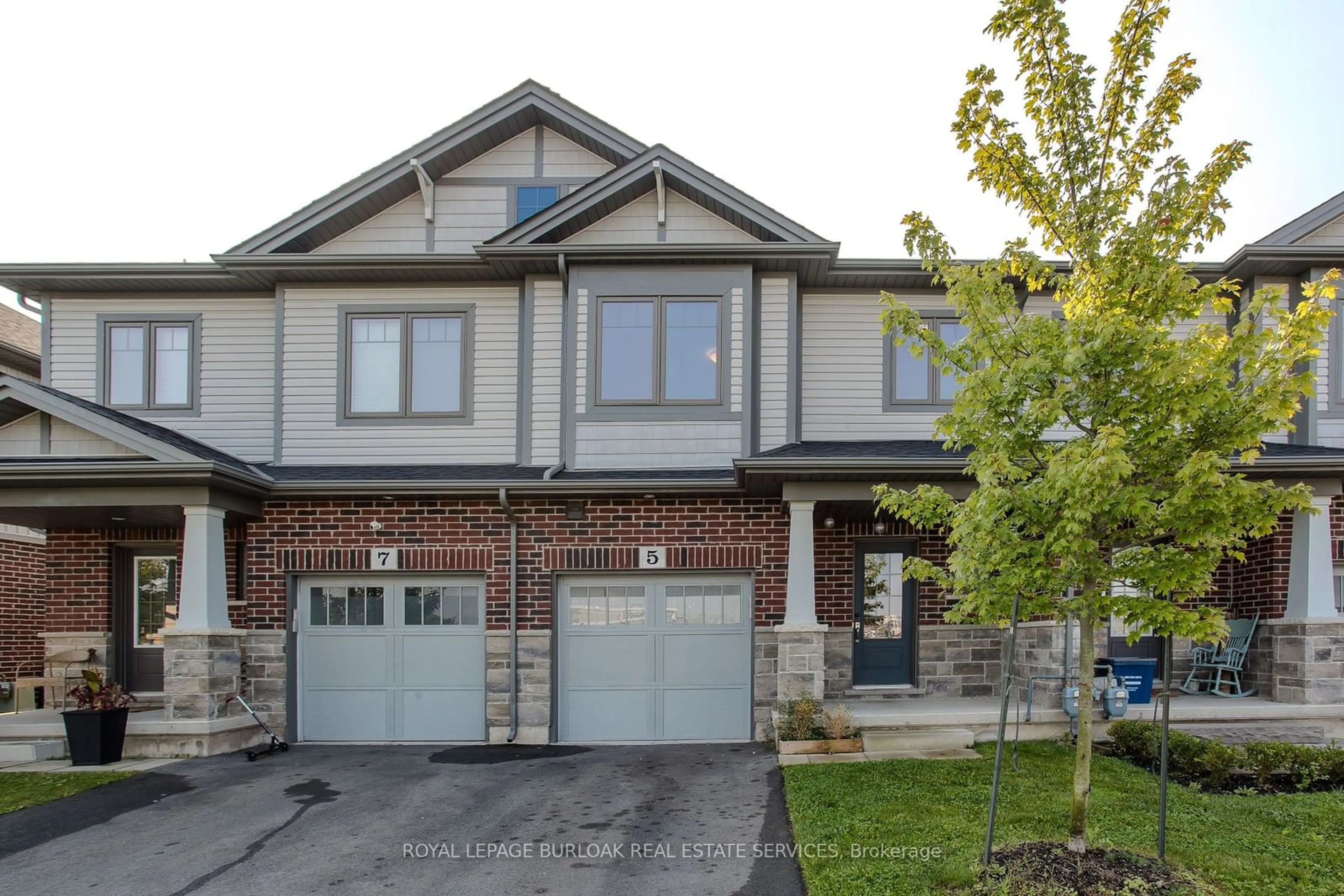5 Severino Circ, West Lincoln, Ontario L0R 2A0
Contact us about this property
Highlights
Estimated ValueThis is the price Wahi expects this property to sell for.
The calculation is powered by our Instant Home Value Estimate, which uses current market and property price trends to estimate your home’s value with a 90% accuracy rate.Not available
Price/Sqft$428/sqft
Est. Mortgage$2,744/mo
Maintenance fees$130/mo
Tax Amount (2024)$4,241/yr
Days On Market66 days
Description
Welcome to this stunning 2018-built condo townhouse in the heart of Smithville! Featuring a modern open-concept floor plan,this family-friendly home is within walking distance to schools, parks, and green spaces, with all the amenities of Smithville just minutes away dining, shopping, and more. The home boasts a single-car garage and driveway, along with a charming stone walkway leading to a cozy front porch sitting area. Inside, enjoy freshly painted interiors, new vinyl wide plank flooring on both levels, and soaring 9 ceilings. The eat-in kitchen features an island with breakfast bar, stone countertops, and sliding doors to a fully fenced backyard with patio and unencumbered view for more privacy and sunlight. The spacious upper level includes a generous primary suite with a walk-in closet and4-piece ensuite with bath shower combo, plus two additional bedrooms, a main 4-piece bath, and convenient upper-floor laundry. The unfinished basement with a bathroom rough-in offers endless potential to expand your living space. Great opportunity in family friendly All Smithville!
Property Details
Interior
Features
Main Floor
Living
3.05 x 5.44Dining
3.25 x 2.54Kitchen
3.25 x 3.48Exterior
Parking
Garage spaces 1
Garage type Built-In
Other parking spaces 1
Total parking spaces 2
Condo Details
Amenities
Visitor Parking
Inclusions
Property History
 38
38

