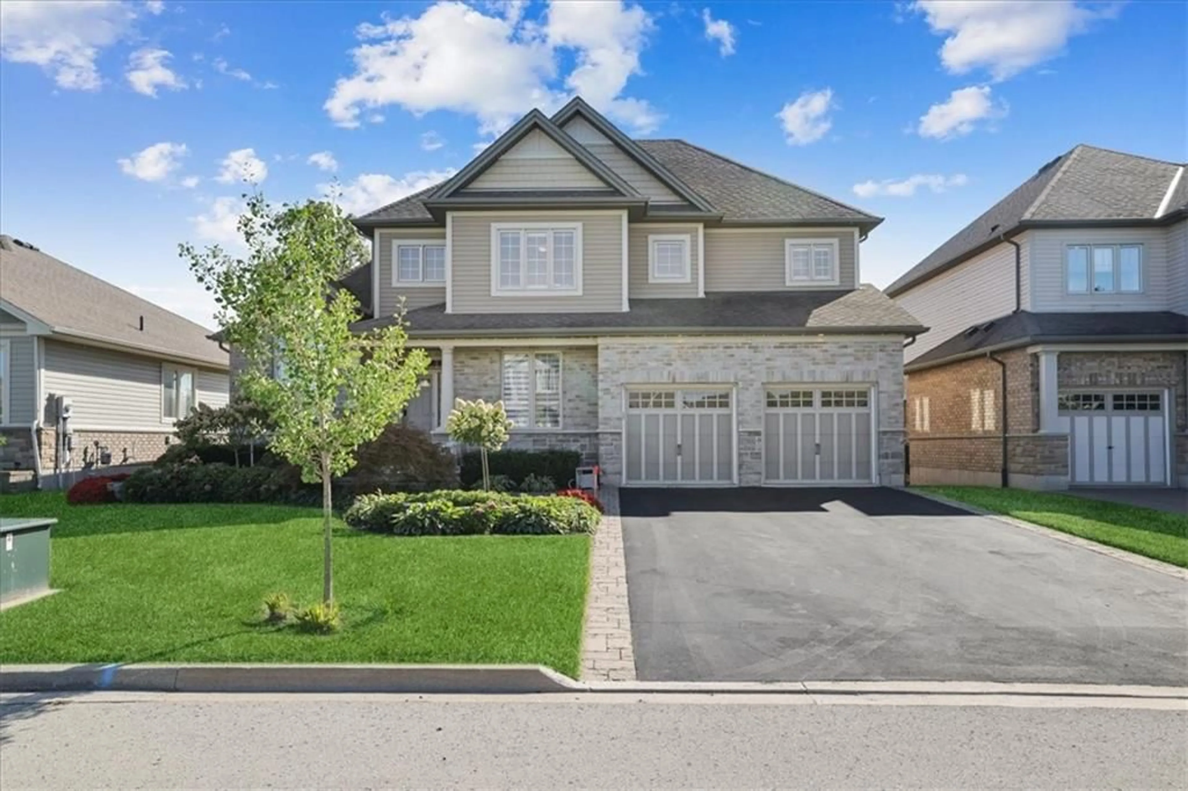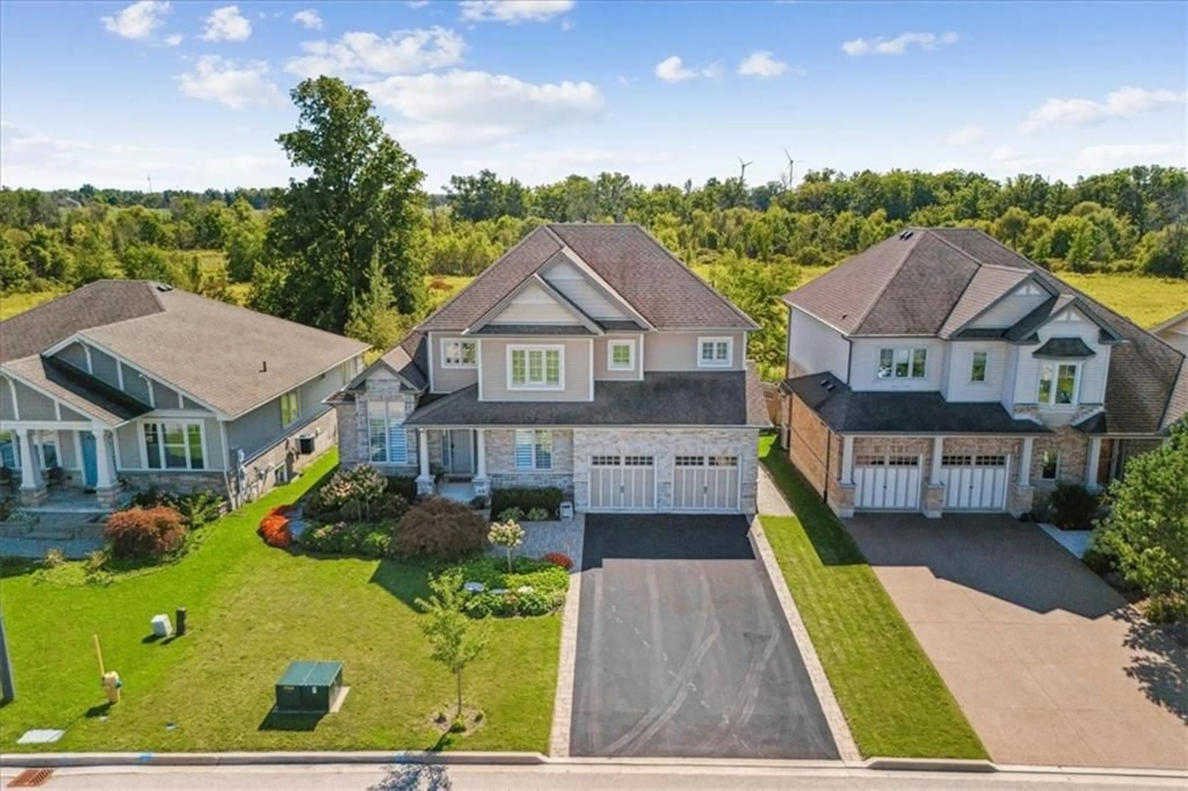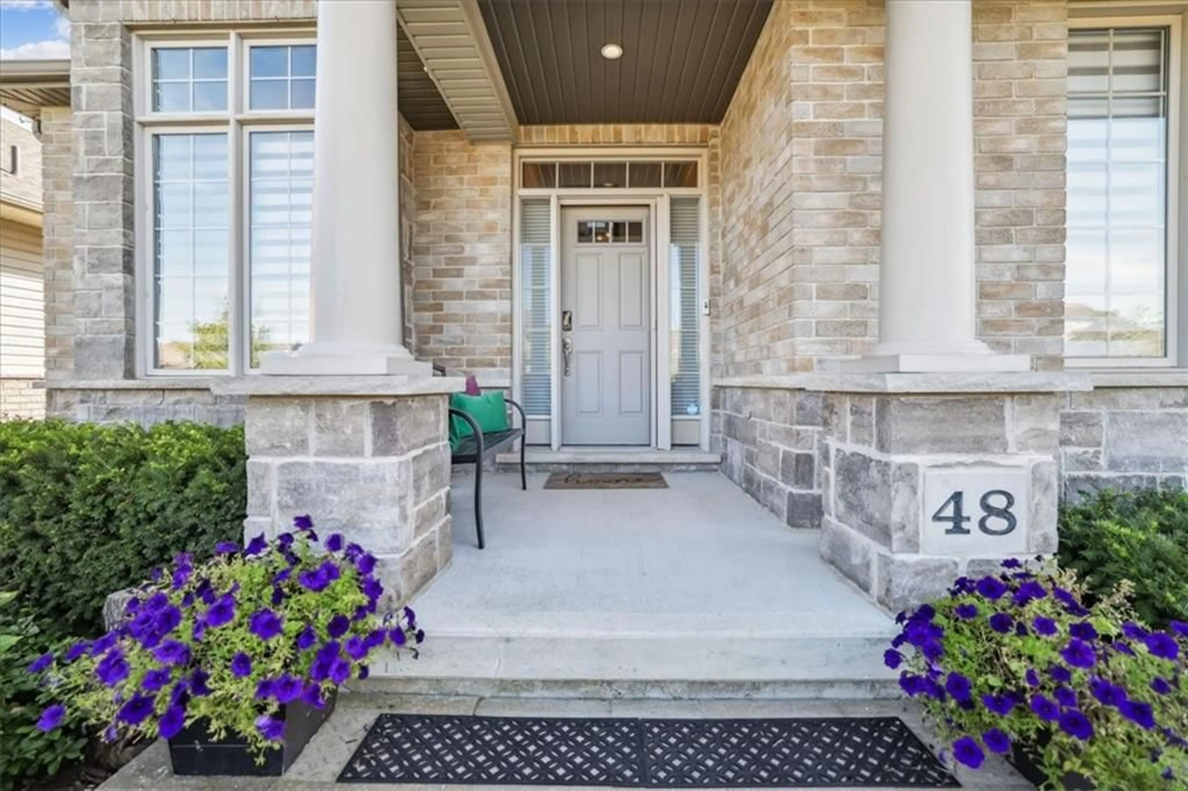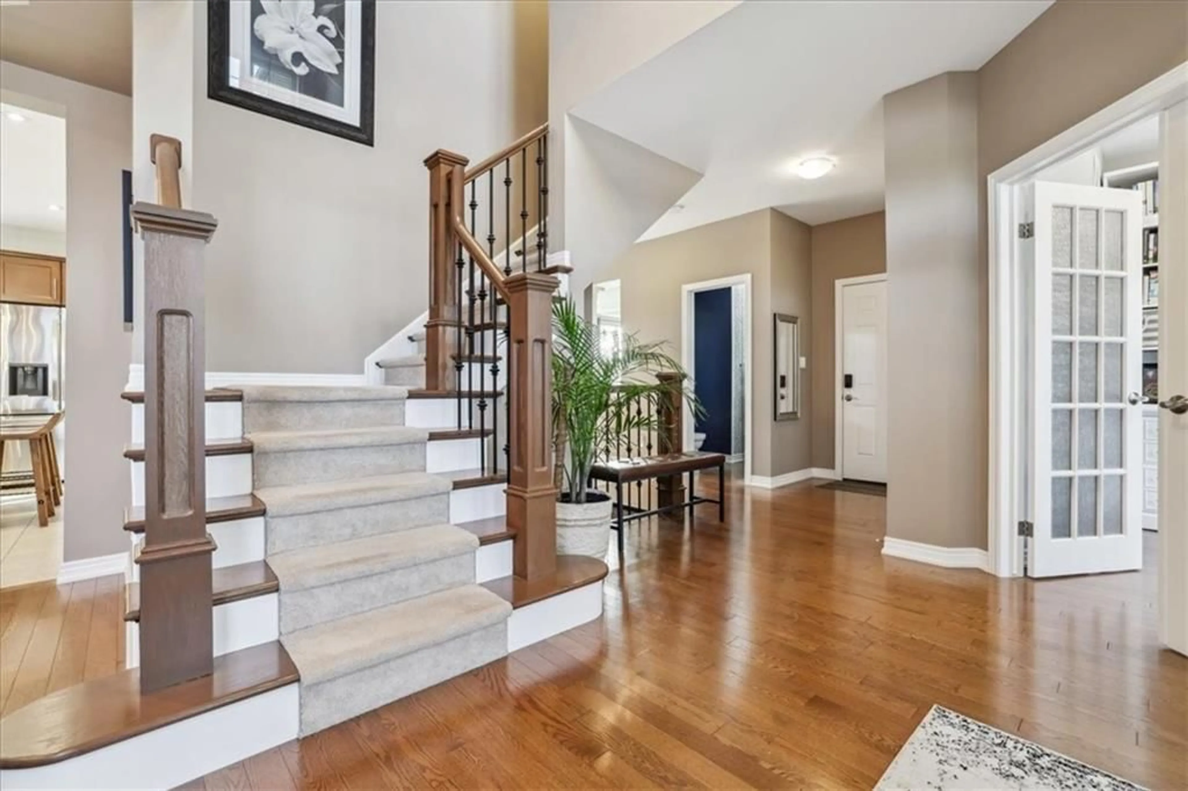48 CREEK VIEW Dr, Smithville, Ontario L0R 2A0
Contact us about this property
Highlights
Estimated ValueThis is the price Wahi expects this property to sell for.
The calculation is powered by our Instant Home Value Estimate, which uses current market and property price trends to estimate your home’s value with a 90% accuracy rate.Not available
Price/Sqft$519/sqft
Est. Mortgage$5,574/mo
Tax Amount (2024)$7,200/yr
Days On Market78 days
Description
Welcome to 48 Creek View Dr, a stunning 4-bedroom, 3.5-bath home in the heart of Smithville's quiet, family-friendly neighbourhood. Nestled on a cul-de-sac & backing onto the serene Twenty Creek conservation area, this home offers privacy & tranquillity. Step inside to find high-end finishes, including hardwood floors, coffered ceilings, pot lights & built-in surround sound. Enjoy the open-concept kitchen & living area featuring a beautiful stone gas fireplace, updated kitchen counters & backsplash, and stainless steel appliances. Perfect for entertaining, the home boasts a walk-out to a covered porch with a gas line for your BBQ & a new stone patio. The spacious primary bedroom offers a luxurious 5-piece ensuite with heated floors and ample closet space. Work from home in the main floor office or relax in the fully finished basement with a rec room, bar, gas fireplace, bedroom & full bathroom. With a 2-car garage, irrigation system, and second floor laundry, this home is a true gem. Features Area Influences: School Bus Route,
Property Details
Interior
Features
2 Floor
Primary Bedroom
14 x 26broadloom / walk-in closet
Bathroom
1 x 15+ Piece
Bedroom
12 x 11Broadloom
Bedroom
13 x 12Broadloom
Exterior
Parking
Garage spaces 2
Garage type -
Other parking spaces 4
Total parking spaces 6




