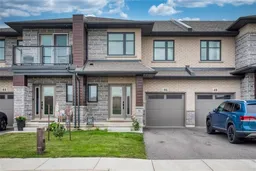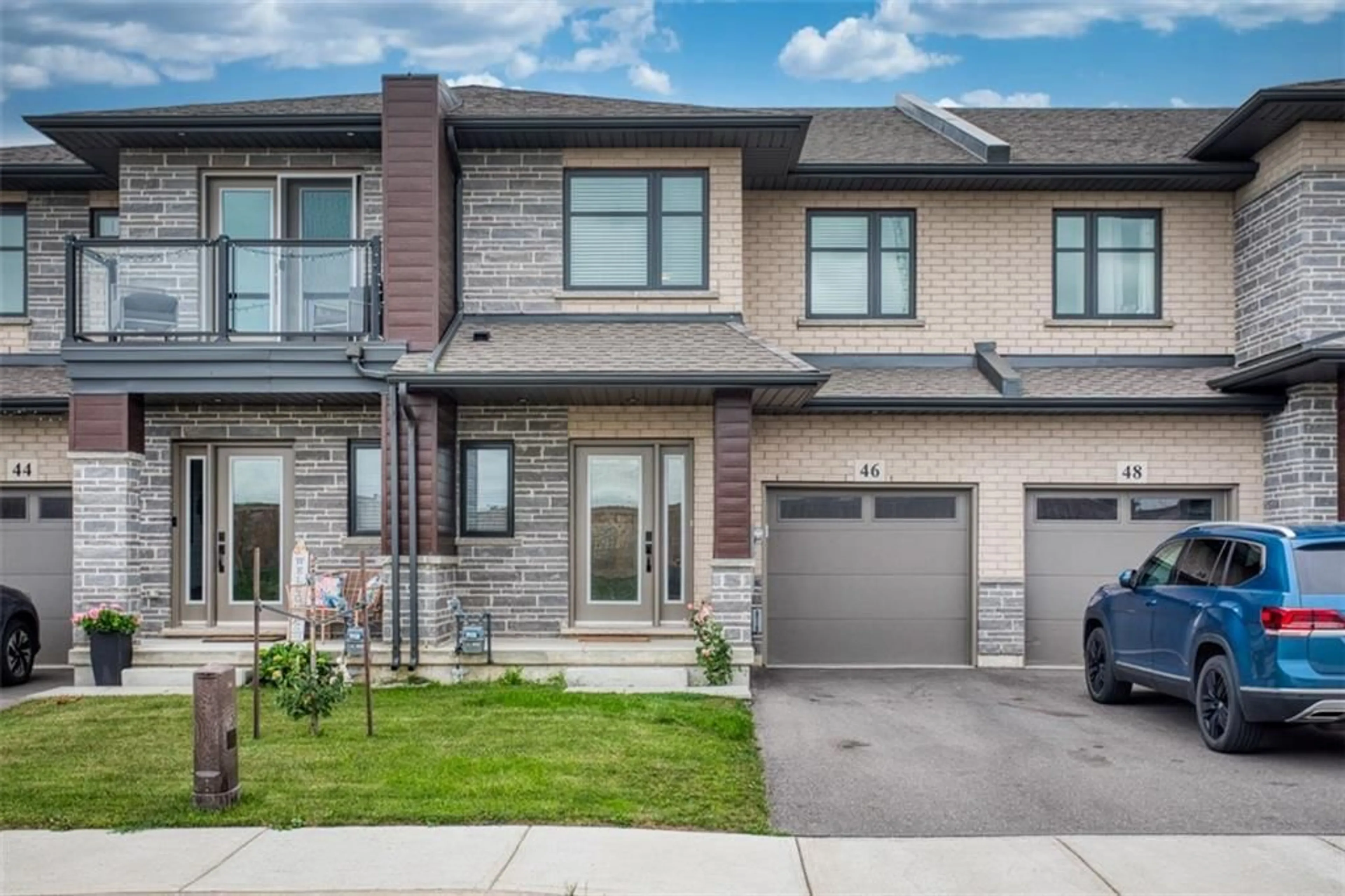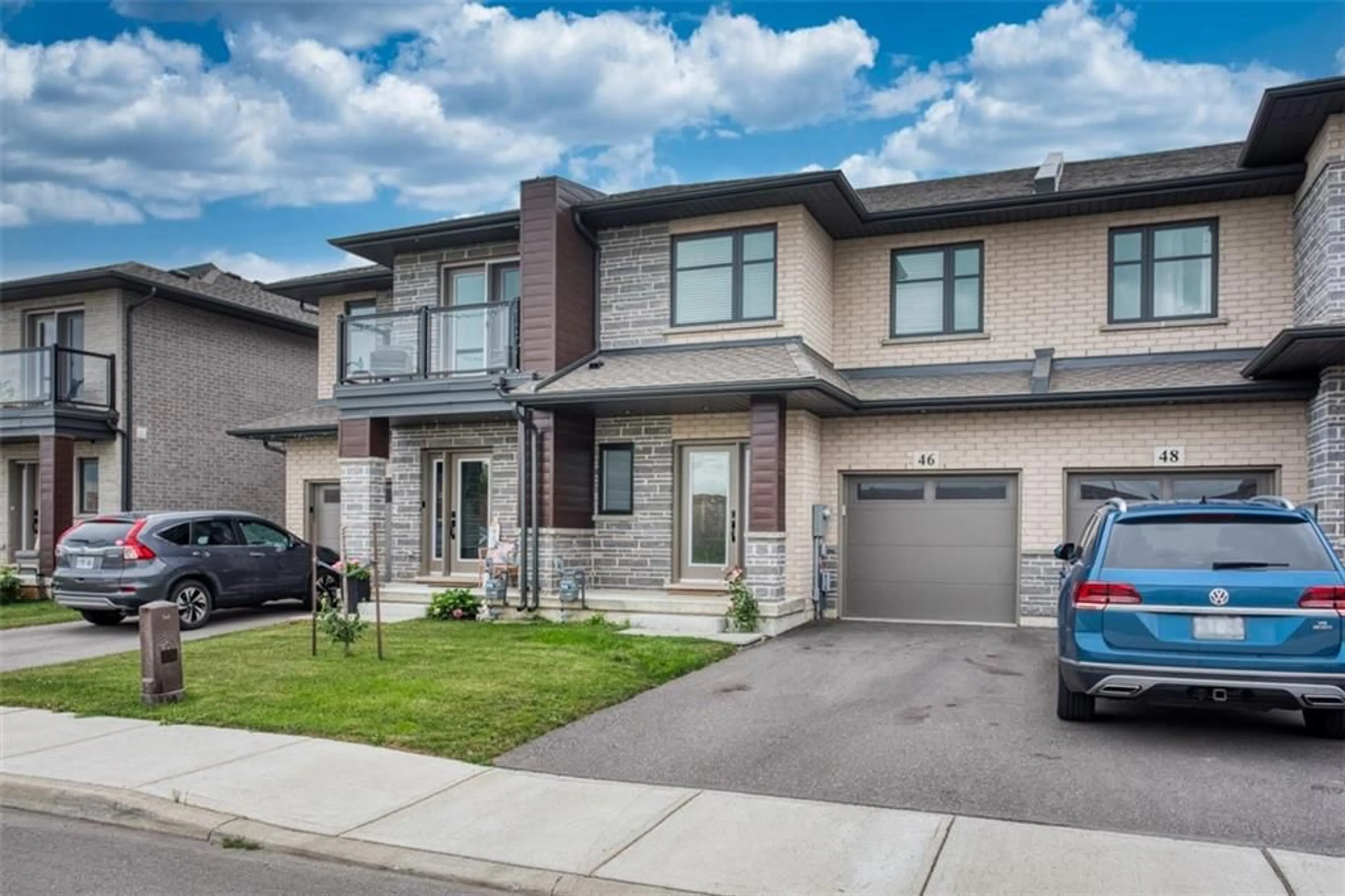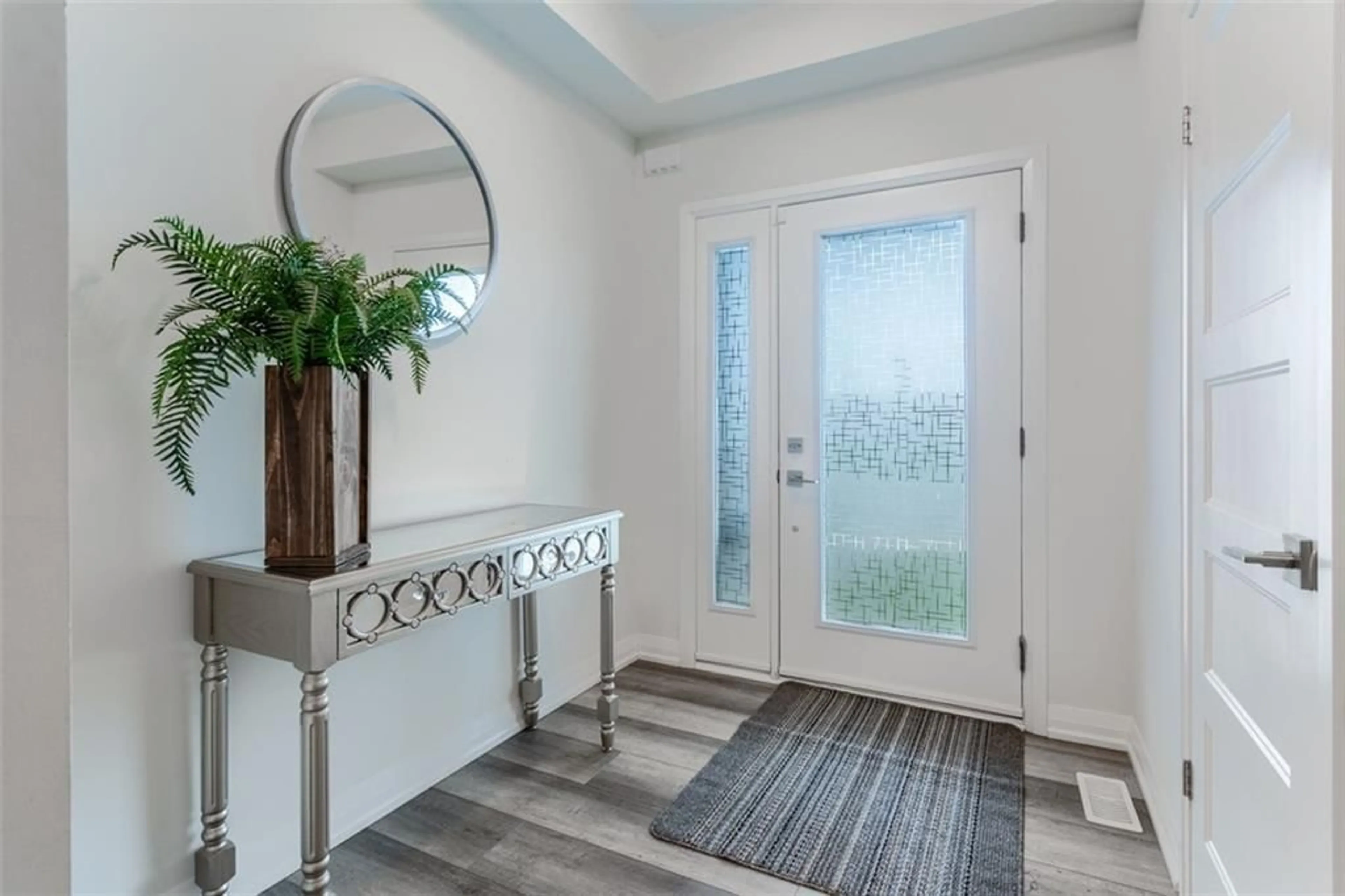46 Jayla Lane, Smithville, Ontario L0R 2A0
Contact us about this property
Highlights
Estimated ValueThis is the price Wahi expects this property to sell for.
The calculation is powered by our Instant Home Value Estimate, which uses current market and property price trends to estimate your home’s value with a 90% accuracy rate.$691,000*
Price/Sqft$425/sqft
Est. Mortgage$3,109/mth
Maintenance fees$78/mth
Tax Amount (2023)$3,816/yr
Days On Market24 days
Description
Welcome to Smithville! This contemporary townhouse, nestled in the heart of the community, offers 1,702 square feet of spacious, modern living. With 3+1 bedrooms and 3.5 bathrooms, this home is designed for comfort and convenience. The first floor impresses with its high ceilings and an open, airy feel, enhanced by large windows that flood the space with natural light. The well-appointed kitchen features ceiling-height cabinets for ample storage, quartz countertops, an island for quick meals, and a dining area perfect for hosting family gatherings. Enjoy your morning coffee on the new deck or in the fenced backyard, which provides a private retreat. Upstairs, you’ll find three generous bedrooms, including a primary suite that serves as a personal oasis. It features a spacious walk-in closet and a luxurious ensuite bathroom with a large shower. Additional highlights include no neighbours directly across the street, convenient extra parking for guests, and your own garage space along with a driveway. This townhouse stands out with its finished basement, offering a versatile space. It includes a sizeable bedroom, a potential office or workout area, a three-piece bathroom, and a cozy sitting room ideal for teenagers or as a man cave. Additional storage is also available. This home offers exceptional value and is a must-see!
Property Details
Interior
Features
2 Floor
Bathroom
5 x 44-Piece
Ensuite
5 x 53-Piece
Primary Bedroom
14 x 8Bedroom
10 x 0Exterior
Features
Parking
Garage spaces 1
Garage type Attached,Inside Entry
Other parking spaces 1
Total parking spaces 2
Property History
 34
34


