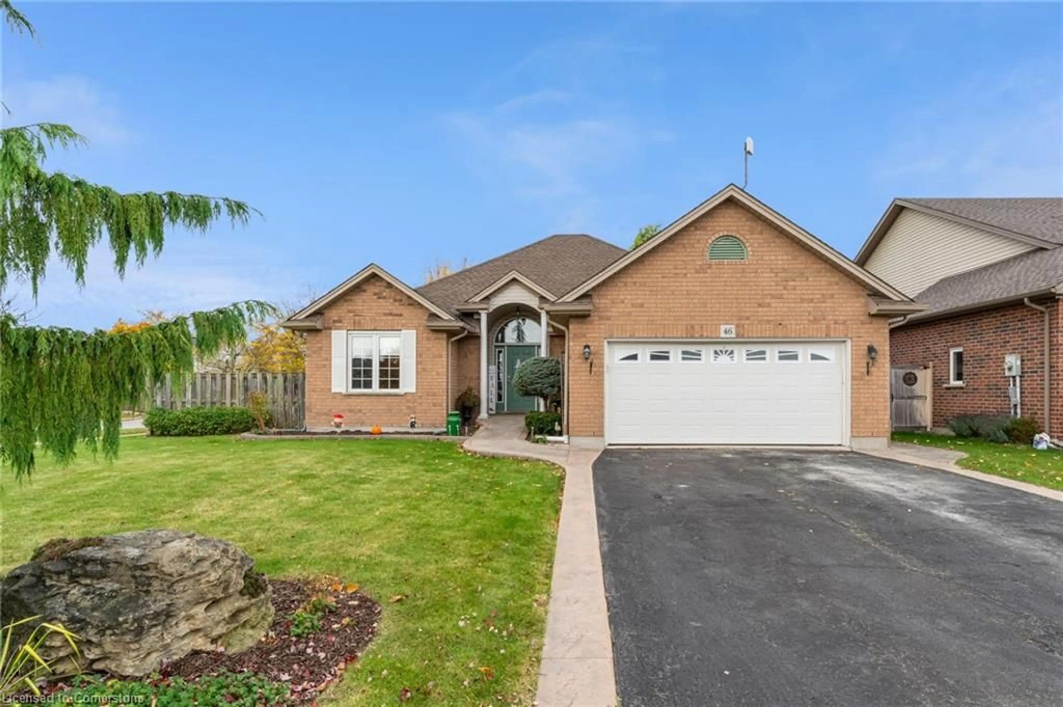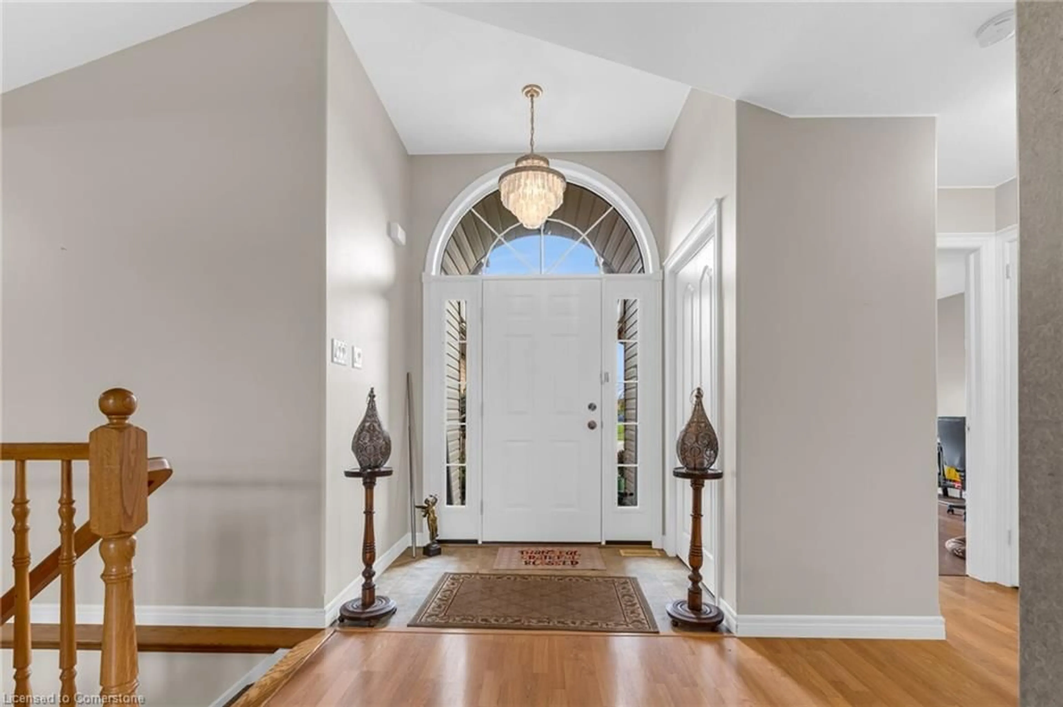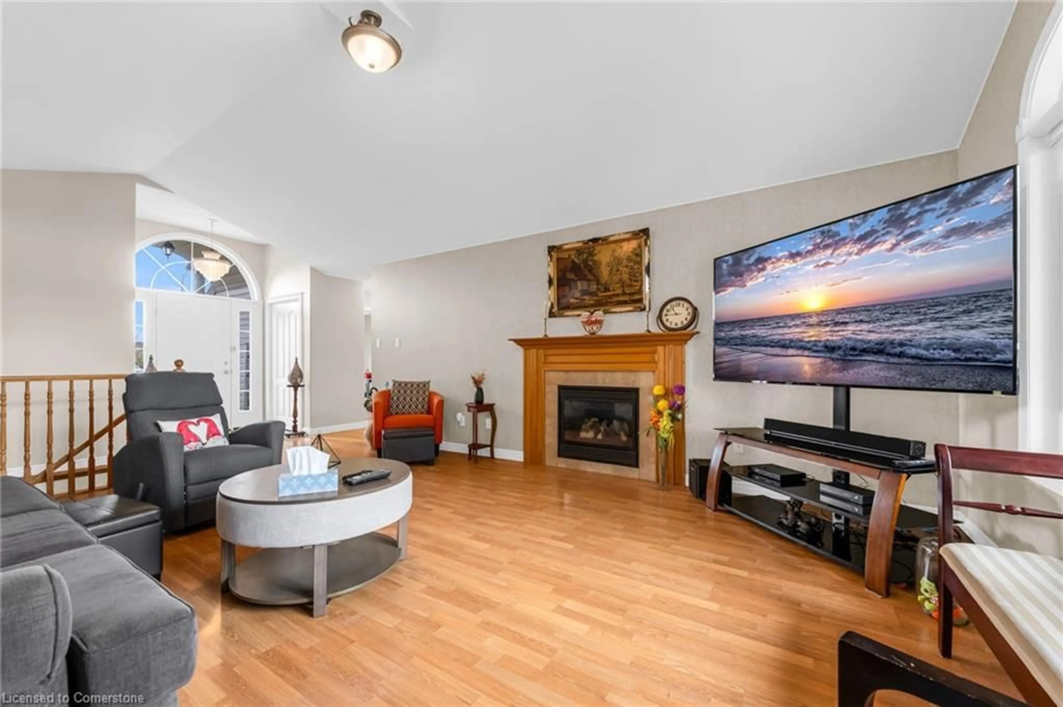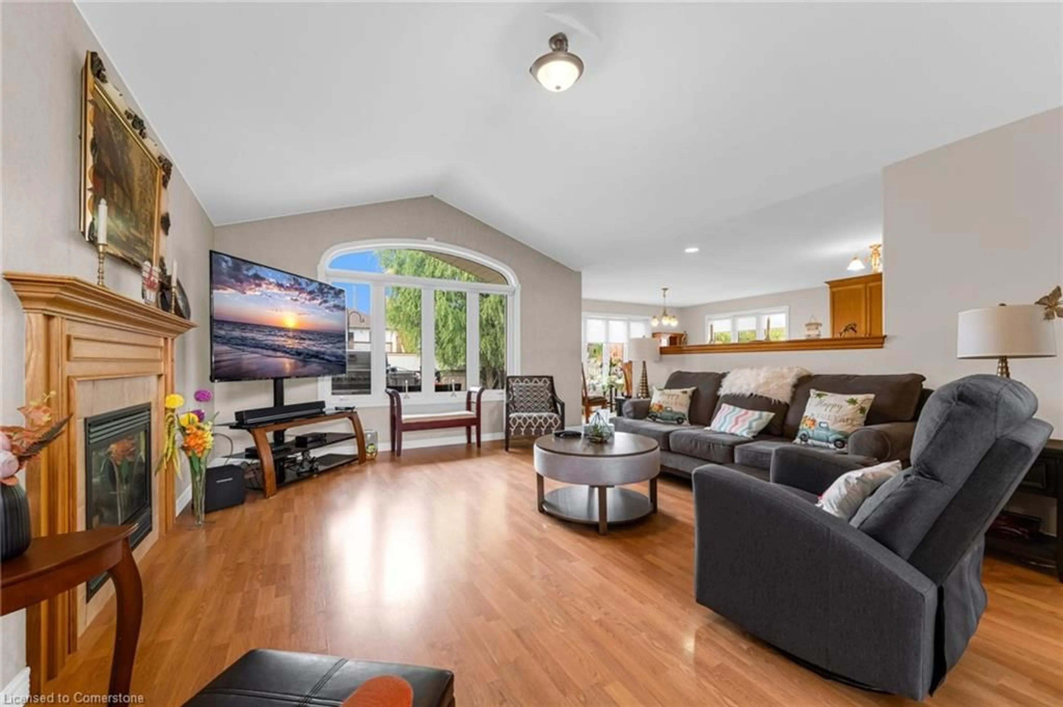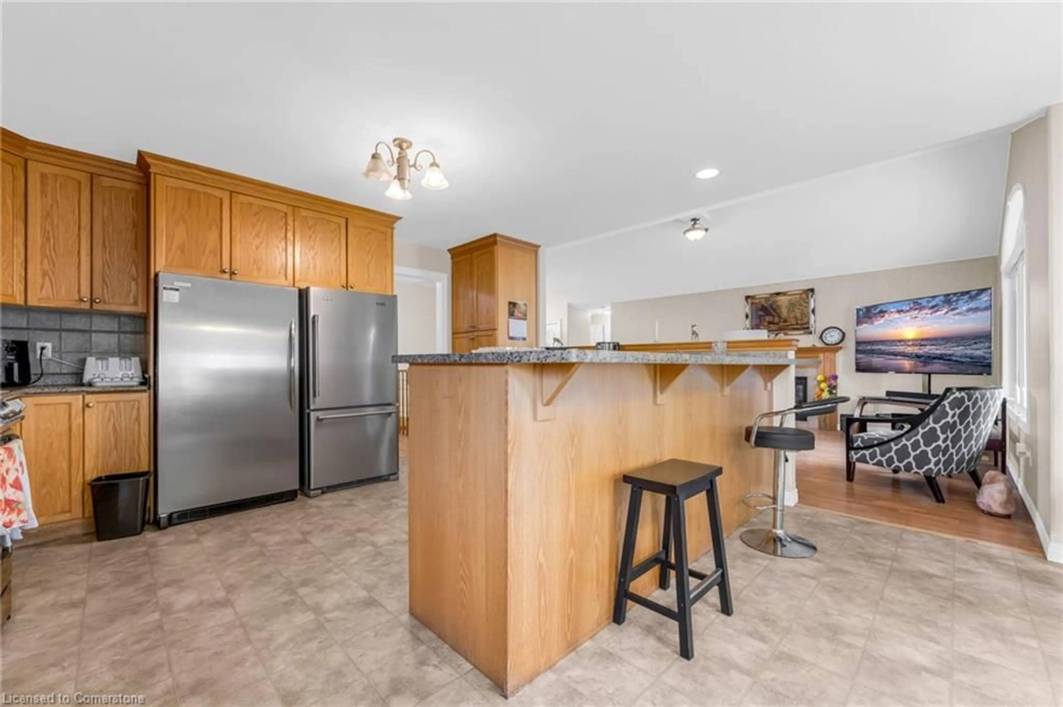46 Jane St, Smithville, Ontario L0R 2A0
Contact us about this property
Highlights
Estimated ValueThis is the price Wahi expects this property to sell for.
The calculation is powered by our Instant Home Value Estimate, which uses current market and property price trends to estimate your home’s value with a 90% accuracy rate.Not available
Price/Sqft$502/sqft
Est. Mortgage$3,217/mo
Tax Amount (2024)$5,100/yr
Days On Market59 days
Description
Welcome to 46 Jane St, ideally located at the corner of Jane and Cherry Ave in one of Smithville’s most sought-after neighbourhoods. This charming bungalow is situated on a spacious corner lot, offering endless possibilities for your personal touch. Enjoy privacy in the fenced backyard, complete with a covered porch perfect for outdoor relaxation. Inside, you'll find two main floor bedrooms and a 4-piece bathroom, along with an additional bedroom and bathroom downstairs. The kitchen boasts a double-wide fridge opening and a bright, modern open concept that seamlessly connects the living and dining areas. Whether you’re looking to downsize or purchasing your first home, this property presents numerous options to suit your needs.
Property Details
Interior
Features
Main Floor
Bedroom Primary
4.50 x 3.66adaptable / hardwood floor
Bedroom
3.76 x 3.12Hardwood Floor
Kitchen
6.86 x 4.60Laundry
2.64 x 2.13Exterior
Features
Parking
Garage spaces 2
Garage type -
Other parking spaces 4
Total parking spaces 6

