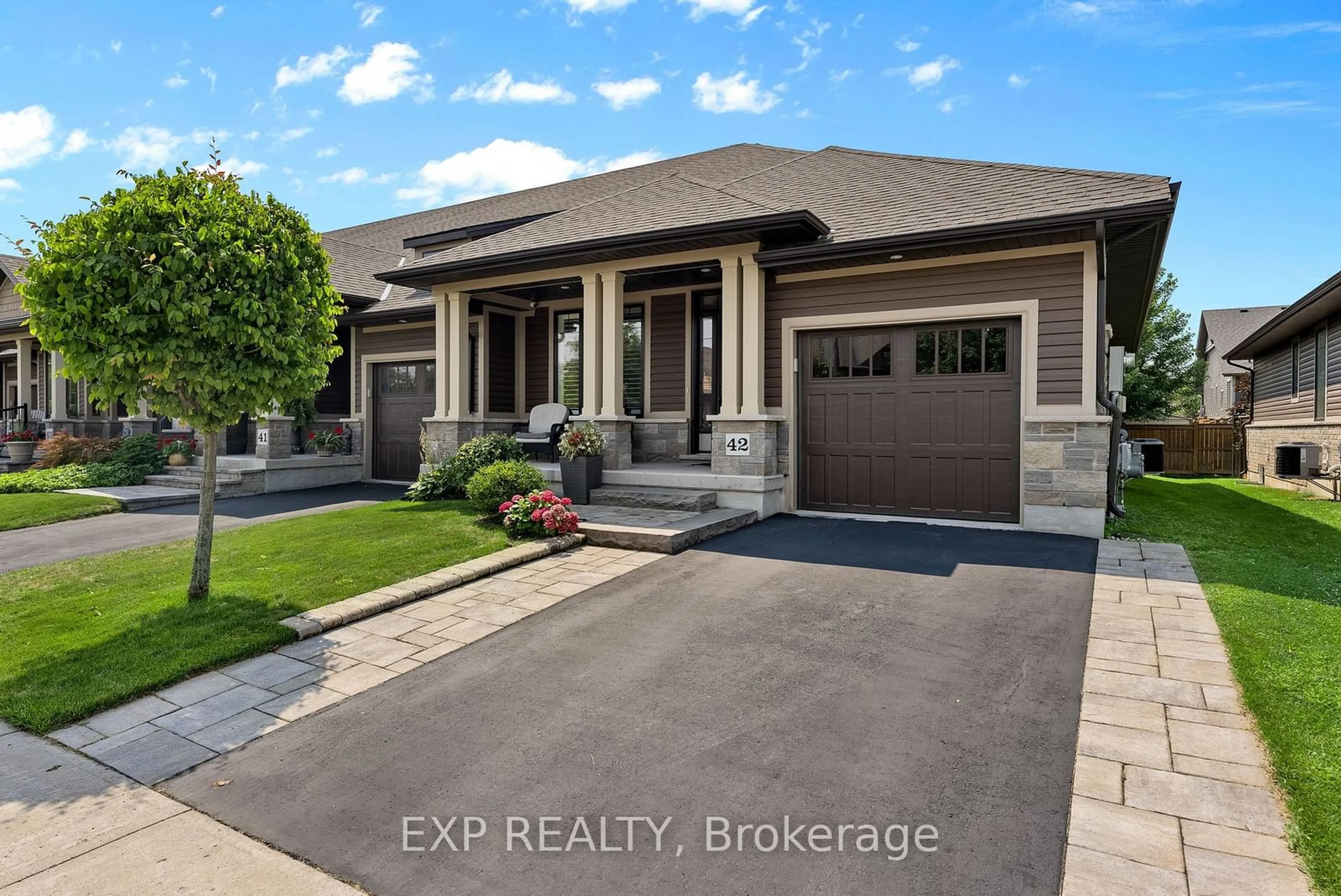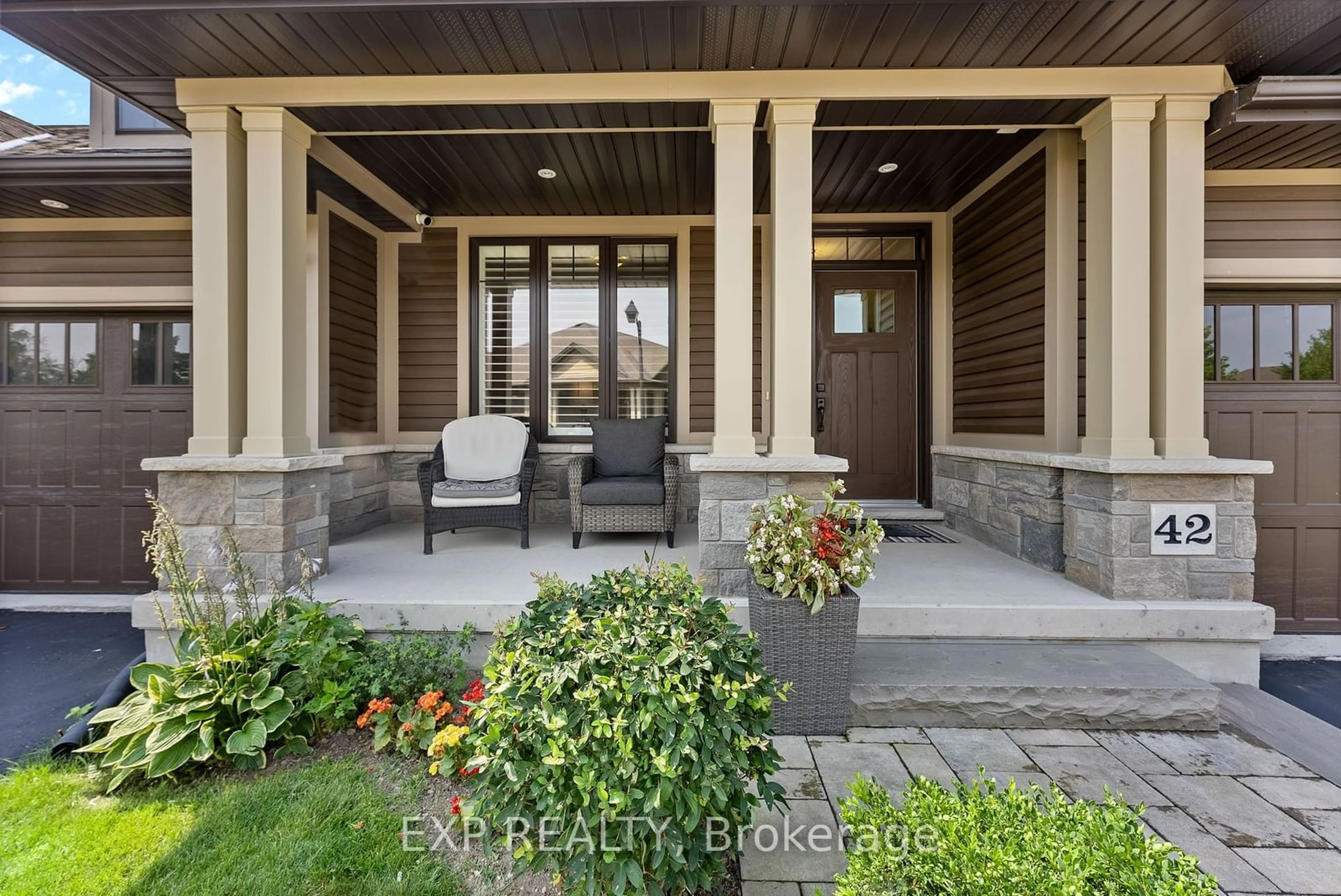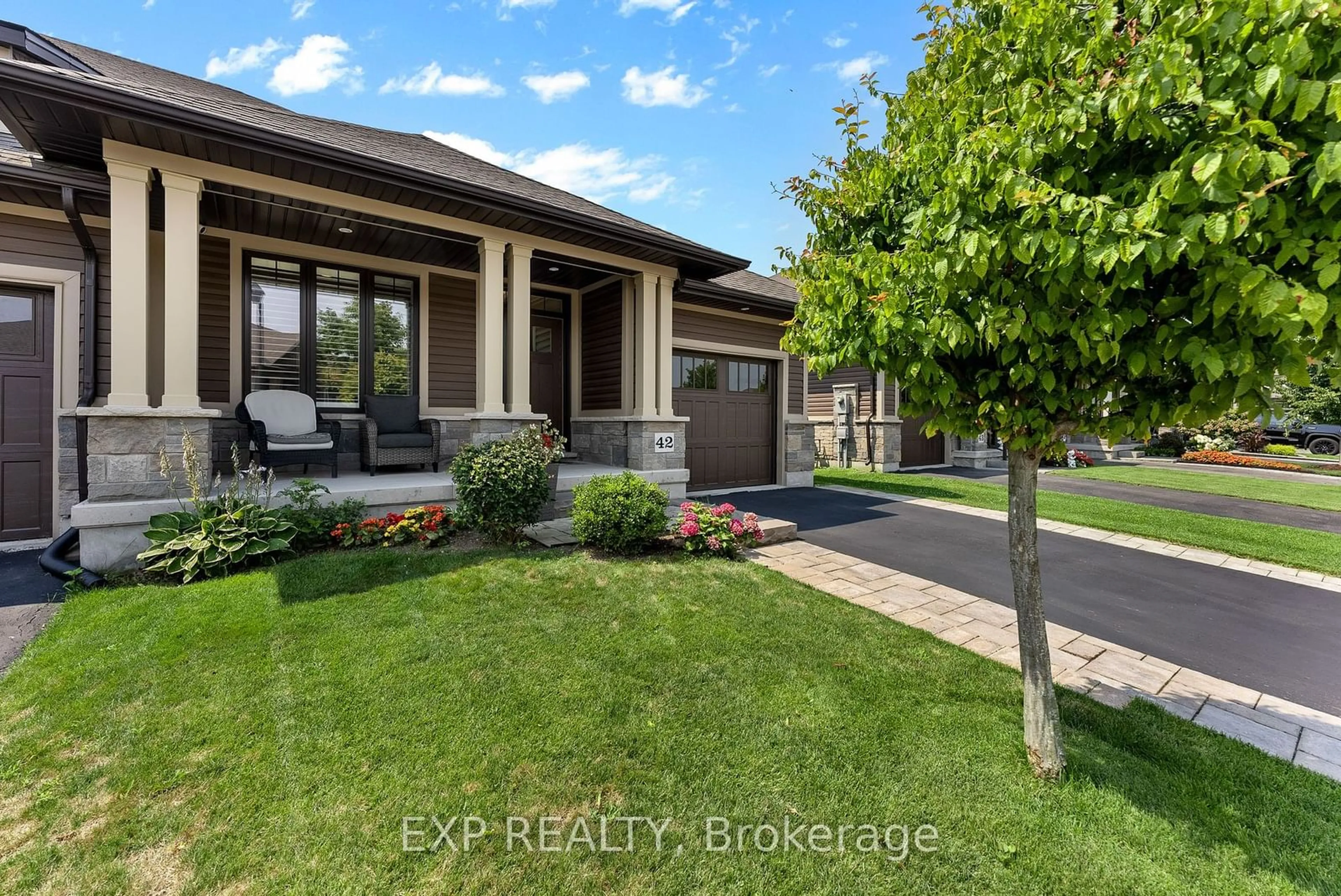37 Brookside Terr #42, West Lincoln, Ontario L0R 2A0
Contact us about this property
Highlights
Estimated ValueThis is the price Wahi expects this property to sell for.
The calculation is powered by our Instant Home Value Estimate, which uses current market and property price trends to estimate your home’s value with a 90% accuracy rate.$728,000*
Price/Sqft$588/sqft
Est. Mortgage$3,263/mth
Maintenance fees$130/mth
Tax Amount (2024)$4,618/yr
Days On Market24 days
Description
Welcome to 42-37 Brookside Terrace, Smithville! This Phelps-built end-unit bungalow townhome offers bright and spacious one-floor living. Immediately be impressed by the front porch with a covered veranda and elegant pillars. Step inside to find California shutters throughout and full glass pocket doors leading to the bedroom. The home features engineered maple flooring and 18x18 porcelain floors extending into the gorgeous gourmet kitchen, which boasts upgraded Barzotti cabinetry. The kitchen also offers plenty of counter space, Cambria quartz countertops, and elegant seeded glass over the cabinets. With two bedrooms on the main floor and one additional bedroom in the basement, there's plenty of room for everyone. The master bedroom comes with his and hers closets and a good-sized ensuite featuring a stunning glass shower and porcelain flooring. Enjoy the convenience of two and a half bathrooms, making morning routines a breeze. Hidden away, this home offers a private area and visitor parking too! A small common fee covers road maintenance, boulevards, and a sprinkler system, ensuring the community stays in top shape. Don't miss out on this wonderful home in a great location!
Property Details
Interior
Features
Main Floor
Br
3.05 x 3.35Kitchen
5.18 x 5.05Living
7.37 x 5.08Combined W/Dining
Br
4.01 x 5.16Exterior
Parking
Garage spaces 1
Garage type Attached
Other parking spaces 1
Total parking spaces 2
Condo Details
Inclusions
Property History
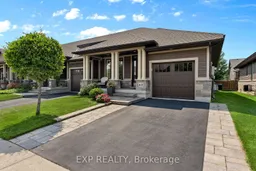 40
40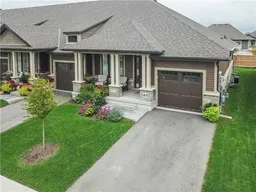 20
20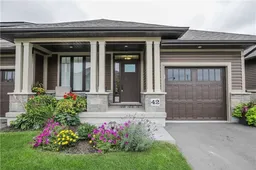 20
20
