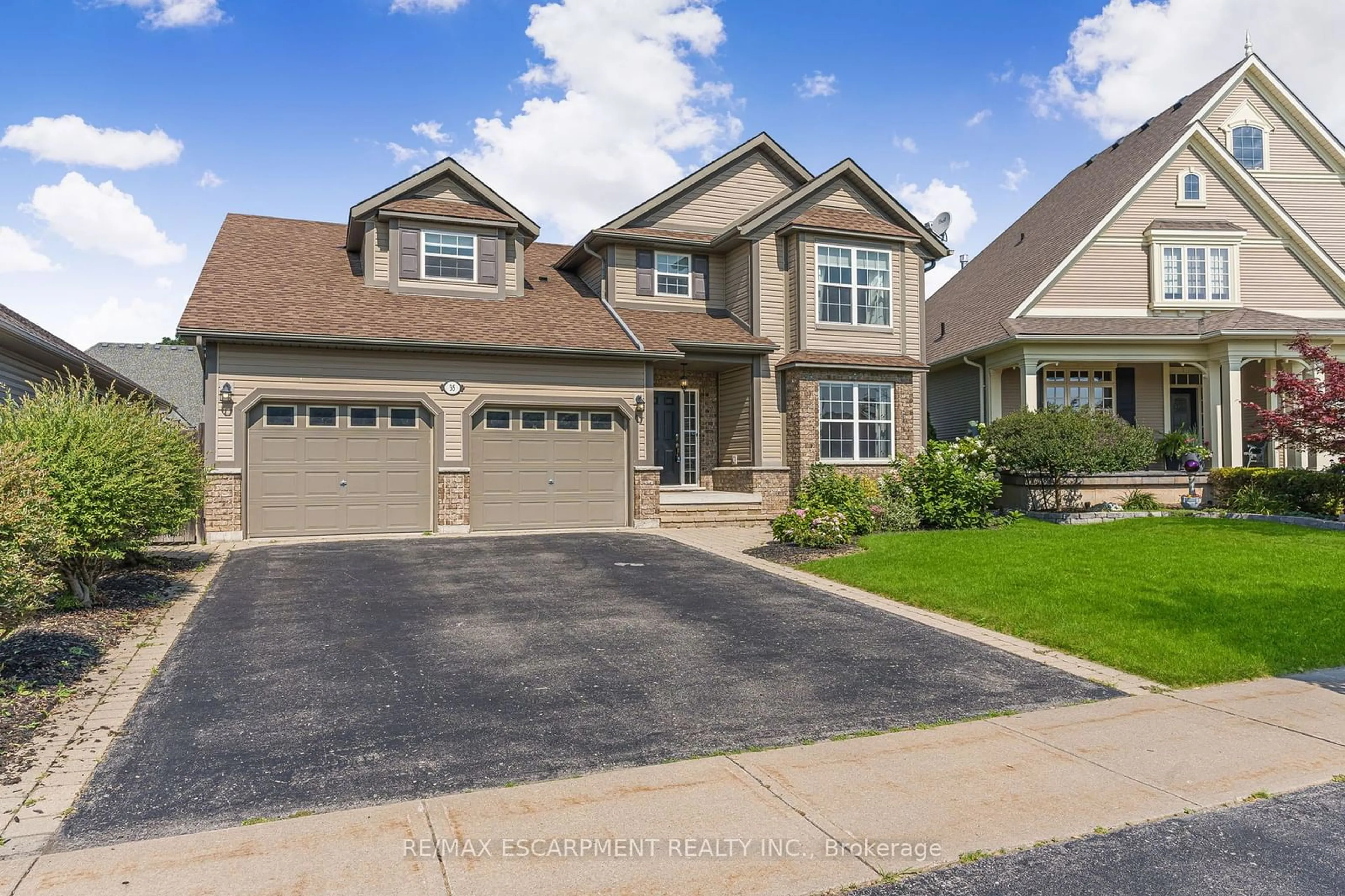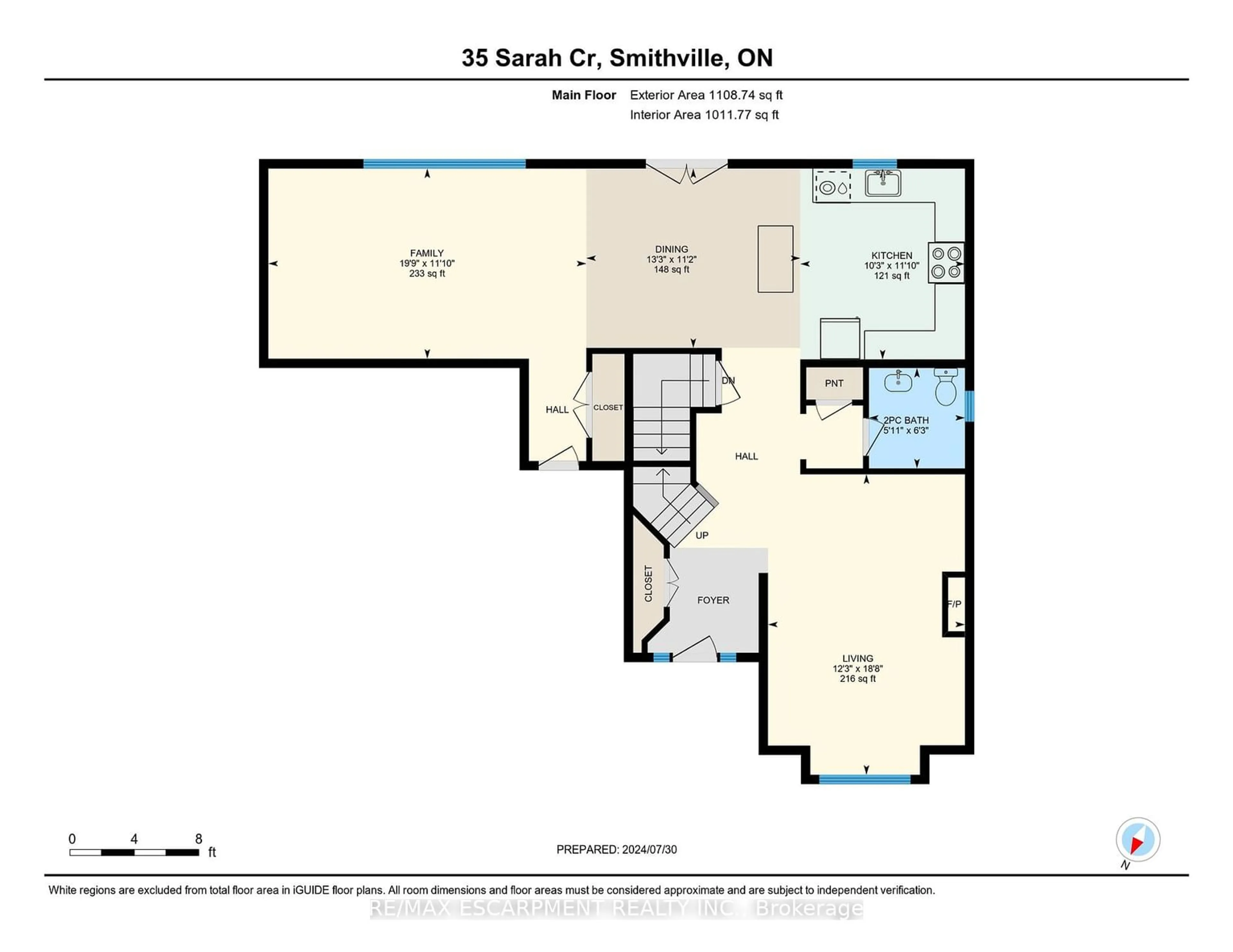35 Sarah Cres, West Lincoln, Ontario L0R 2A0
Contact us about this property
Highlights
Estimated ValueThis is the price Wahi expects this property to sell for.
The calculation is powered by our Instant Home Value Estimate, which uses current market and property price trends to estimate your home’s value with a 90% accuracy rate.$955,000*
Price/Sqft$427/sqft
Days On Market1 day
Est. Mortgage$4,079/mth
Tax Amount (2024)$6,099/yr
Description
Discover your dream home in the heart of Smithville's coveted Station Meadows neighbourhood! This stunning residence offers over 3,200 square feet of meticulously finished living space, including 3+1 bedrooms, 4.5 bathrooms, and a roughed in in-law suite with a separate entrance. Inside the home you'll find high-end finishes throughout, including maple hardwood floors, crown moulding, granite countertops, stainless steel appliances, undermount kitchen lighting, a smart thermostat, and more! Entertain guests in the open concept kitchen, dining, and living area with double patio doors leading to the fully fenced in backyard. Enjoy summer nights on the spacious covered deck with a gas-line hookup for BBQs with friends and family. The full irrigation system will ensure your property stays well manicured all summer long. Upstairs, each bedroom is complemented by its own ensuite bathroom, providing ultimate privacy and convenience. The primary retreat includes an incredible walk-in closet that must be seen to be appreciated. Downstairs you'll find an additional 900+ square feet of finished living space, including a rec-room with a gas fireplace, an additional bedroom, and a 3-piece bathroom. The roughed in in-law suite with a separate entrance would be perfect for creating passive income or an ideal setup for multi-generational living. Located close to all amenities, a short drive to hundreds of wineries, and just 10 minutes t0 the QEW!
Upcoming Open House
Property Details
Interior
Features
Main Floor
Living
5.69 x 3.73Family
6.02 x 3.61Kitchen
3.12 x 3.61Dining
4.04 x 3.40Exterior
Features
Parking
Garage spaces 2
Garage type Detached
Other parking spaces 4
Total parking spaces 6
Property History
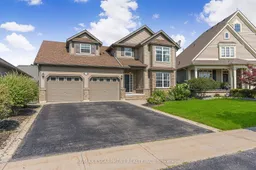 40
40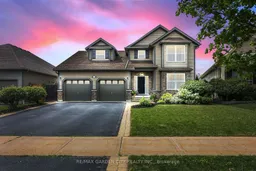 34
34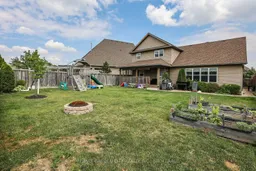 40
40
