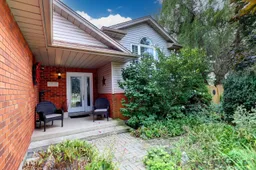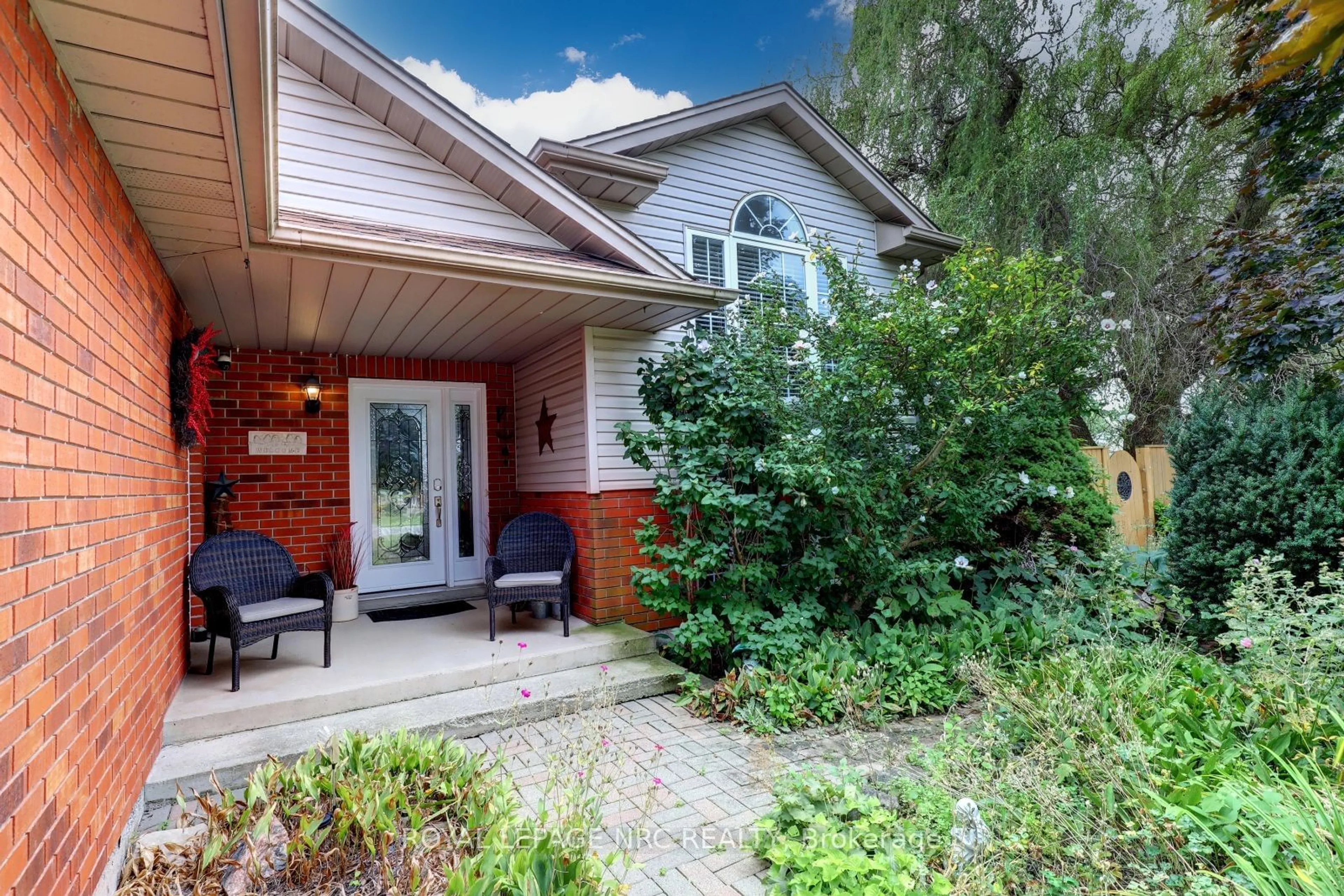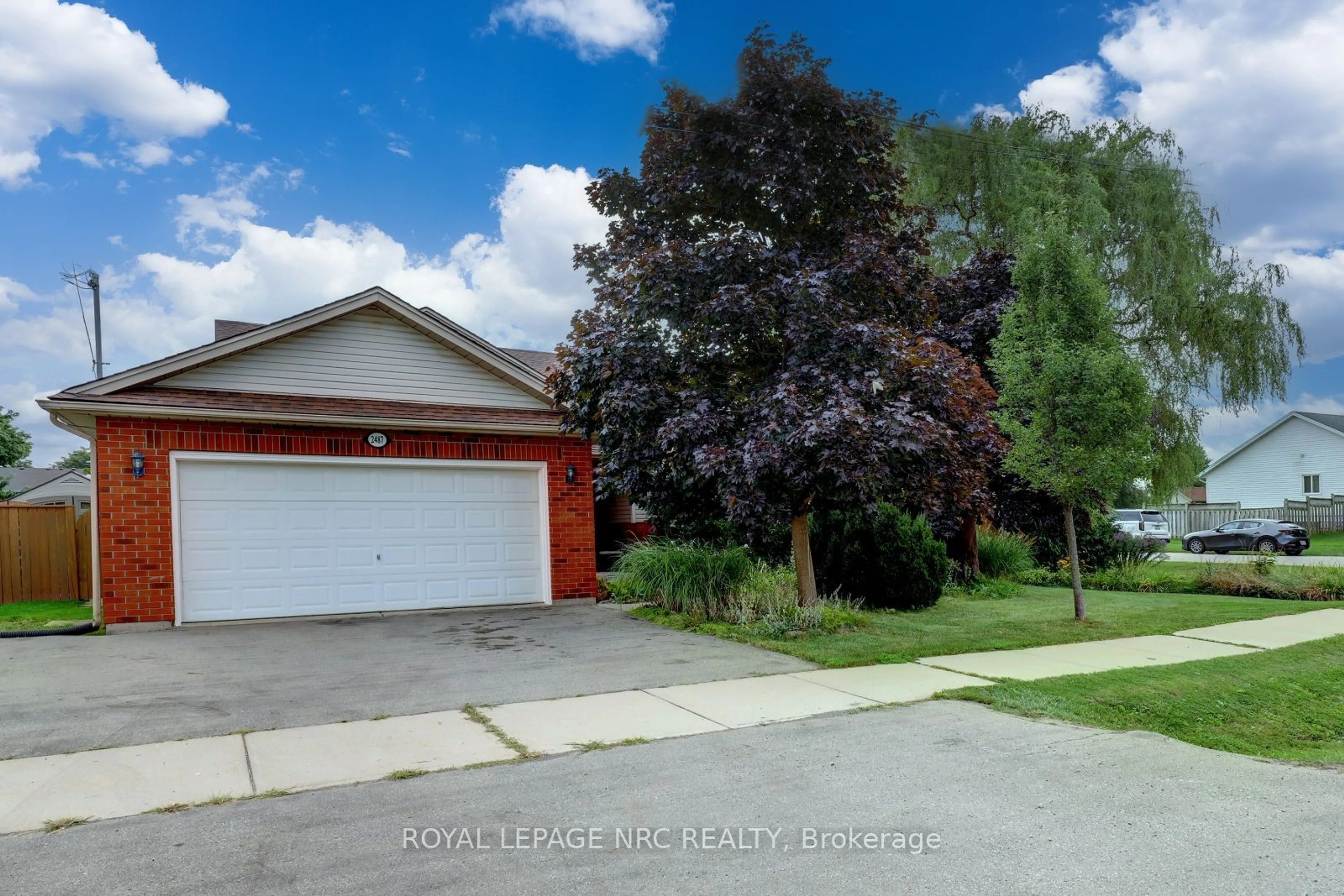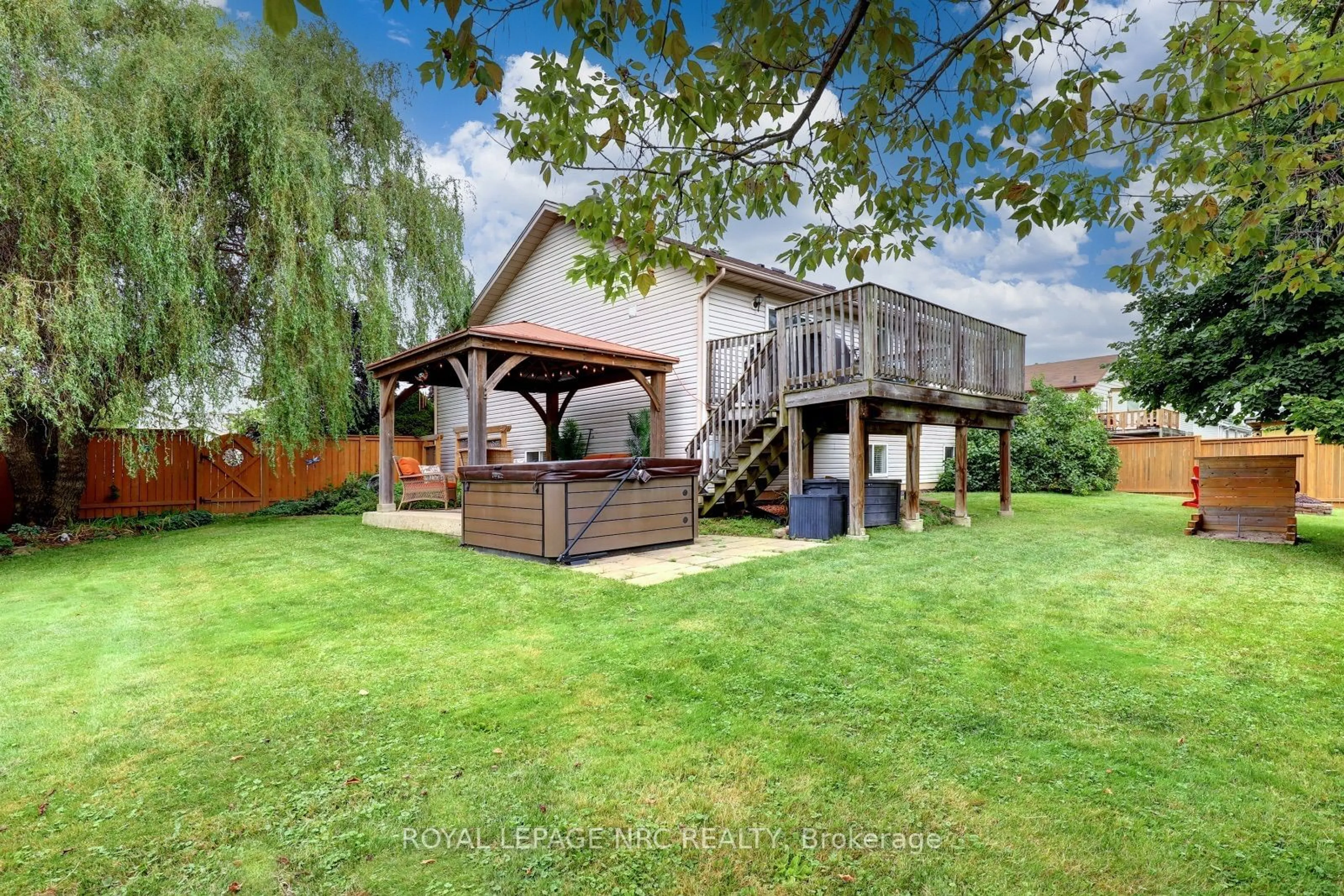2487 Shurie Rd, West Lincoln, Ontario L0R 2A0
Contact us about this property
Highlights
Estimated ValueThis is the price Wahi expects this property to sell for.
The calculation is powered by our Instant Home Value Estimate, which uses current market and property price trends to estimate your home’s value with a 90% accuracy rate.$712,000*
Price/Sqft$551/sqft
Est. Mortgage$3,006/mth
Tax Amount (2024)$4,308/yr
Days On Market2 days
Description
Welcome home to 2487 Shurie Rd, near the outskirts of Smithville. Built in 1998, this 4-bed, 2-bath home is ideal for families looking to enjoy both indoor and outdoor living spaces.The main floor features an open concept design, seamlessly connecting the living, dining, and kitchen areas. Morning sun pours into the kitchen, highlighting the spacious layout, which is perfect for entertaining or simply enjoying day-to-day life. The kitchen, a true hub of the home, also offers a walkout to the deck, ensuring easy access to outdoor dining and relaxation.Theres plenty of space for everyone with 3 bedrooms on the main floor and an additional bedroom in the partially finished basement. The main floor is complemented by a 5-pc bath, while the basement boasts a convenient 3-pc bath, perfect for guests or extended family.The attached garage is incredibly functional, with access from the front porch and the rear yard.Outside, discover your own personal oasis in the backyard. Whether you're entertaining or unwinding, the deck, covered patio, and hot tub (only 5 years old) provide the perfect setting. The backyard also features horseshoe pits, a tranquil zen garden next to a covered patio, and a shed for extra storage.Located within a short walk to open fields, parks, and schools.This property is priced below the median value in Smithville, making it an exceptional opportunity for buyers! Don't miss out!
Property Details
Interior
Features
Upper Floor
Living
6.30 x 3.64Combined W/Dining
Dining
6.30 x 3.64Combined W/Living
Kitchen
3.65 x 3.63Prim Bdrm
3.63 x 3.63Exterior
Features
Parking
Garage spaces 2
Garage type Attached
Other parking spaces 2
Total parking spaces 4
Property History
 38
38


