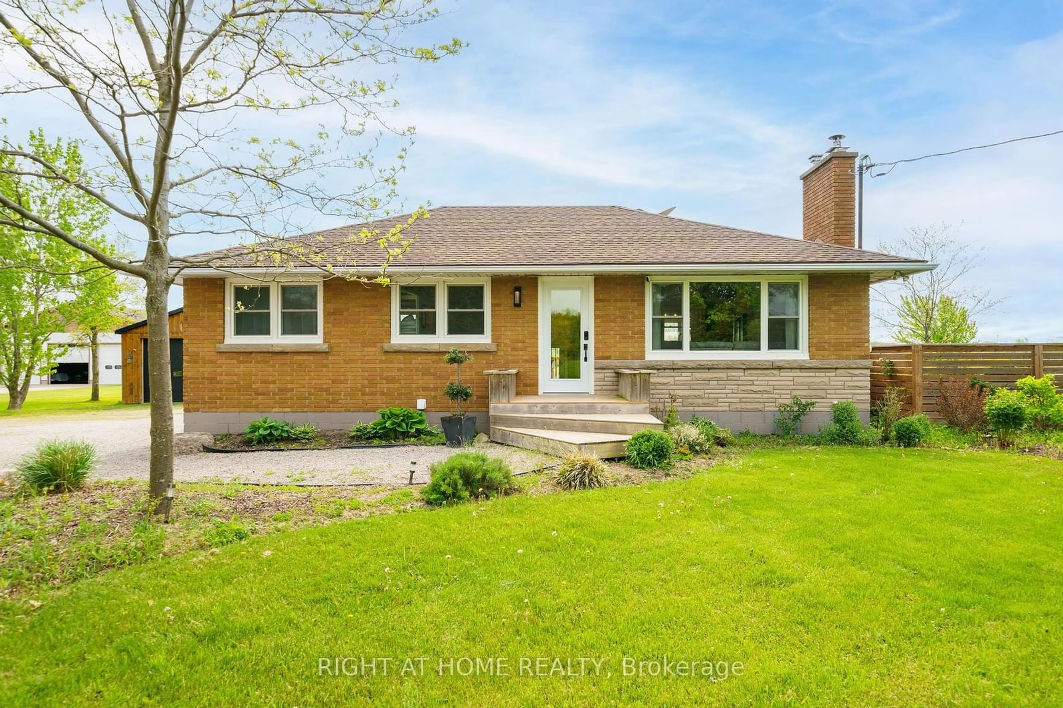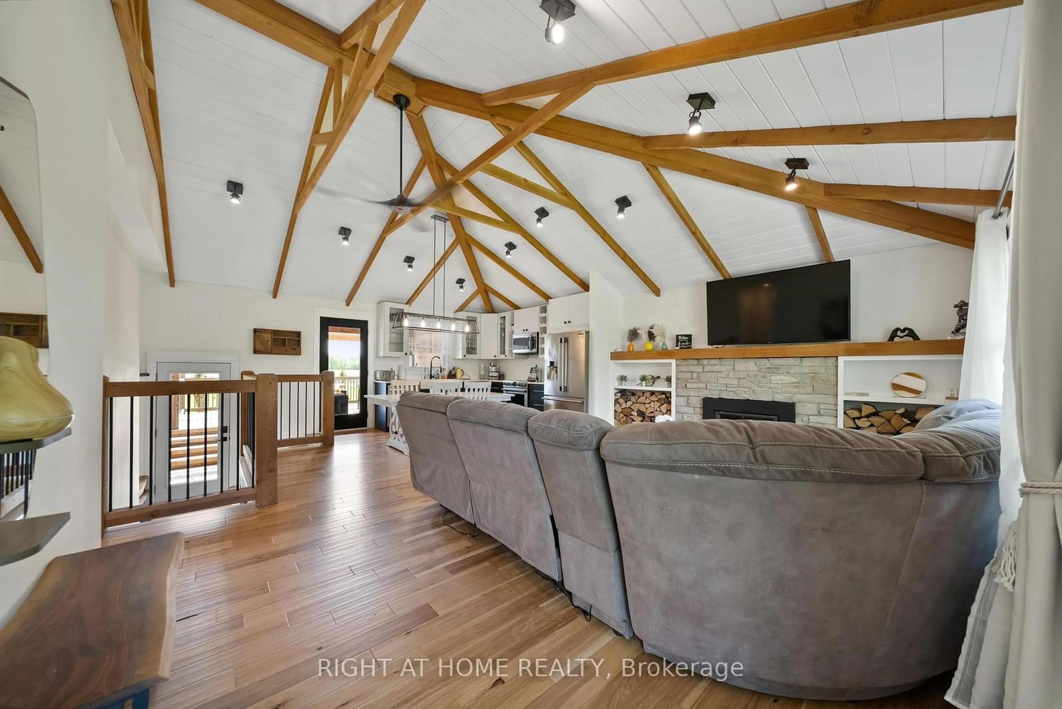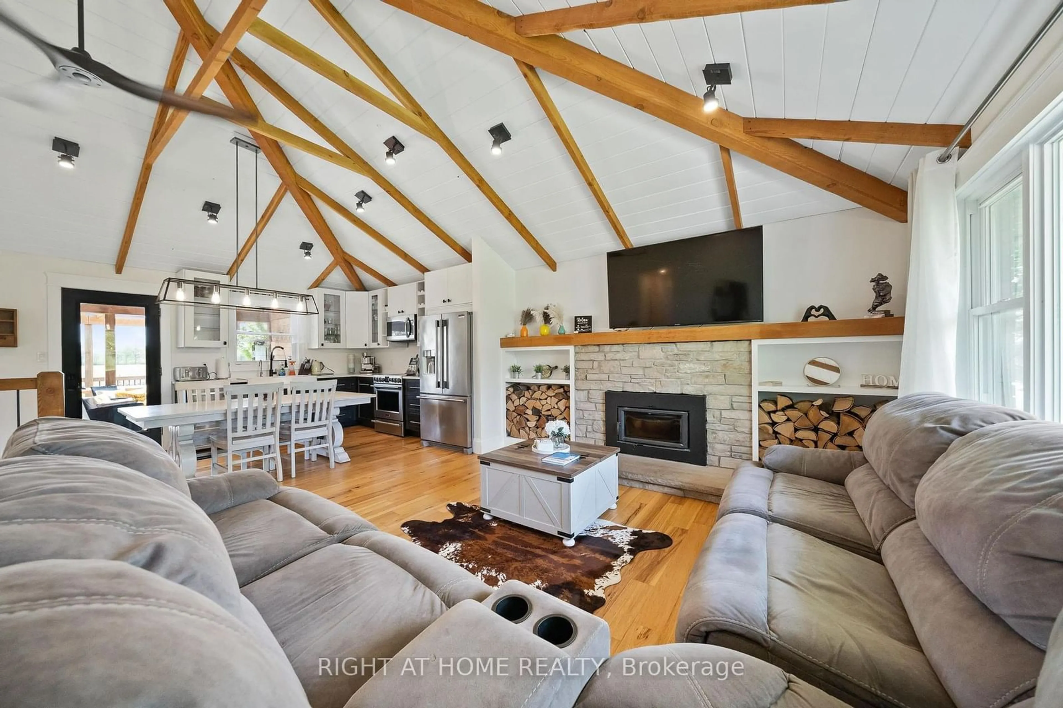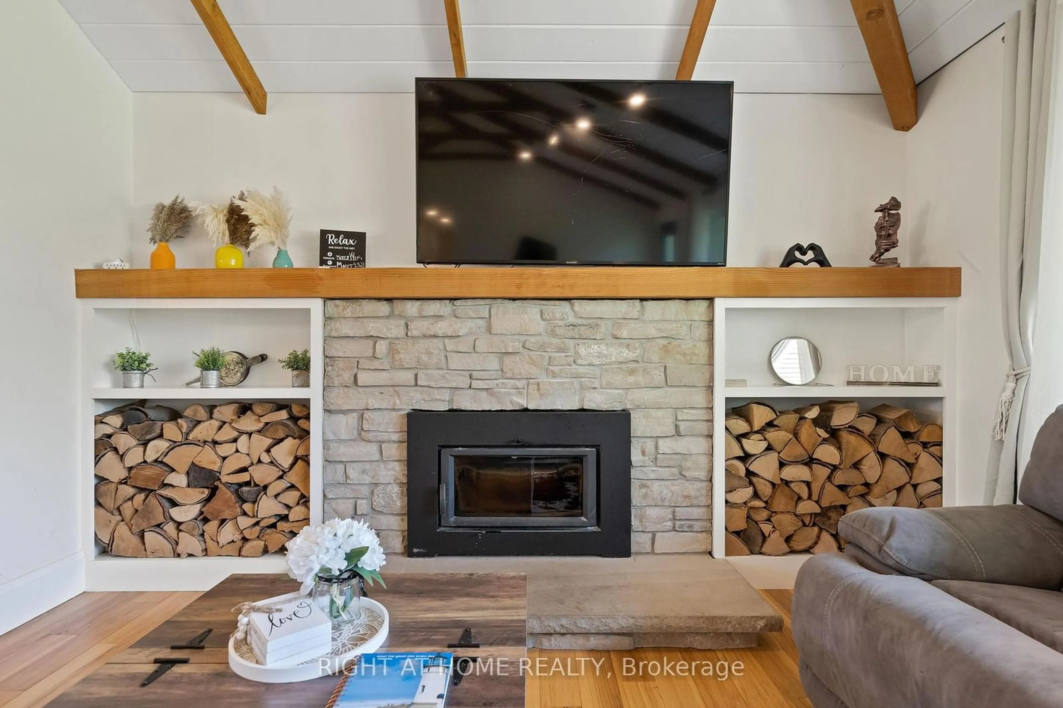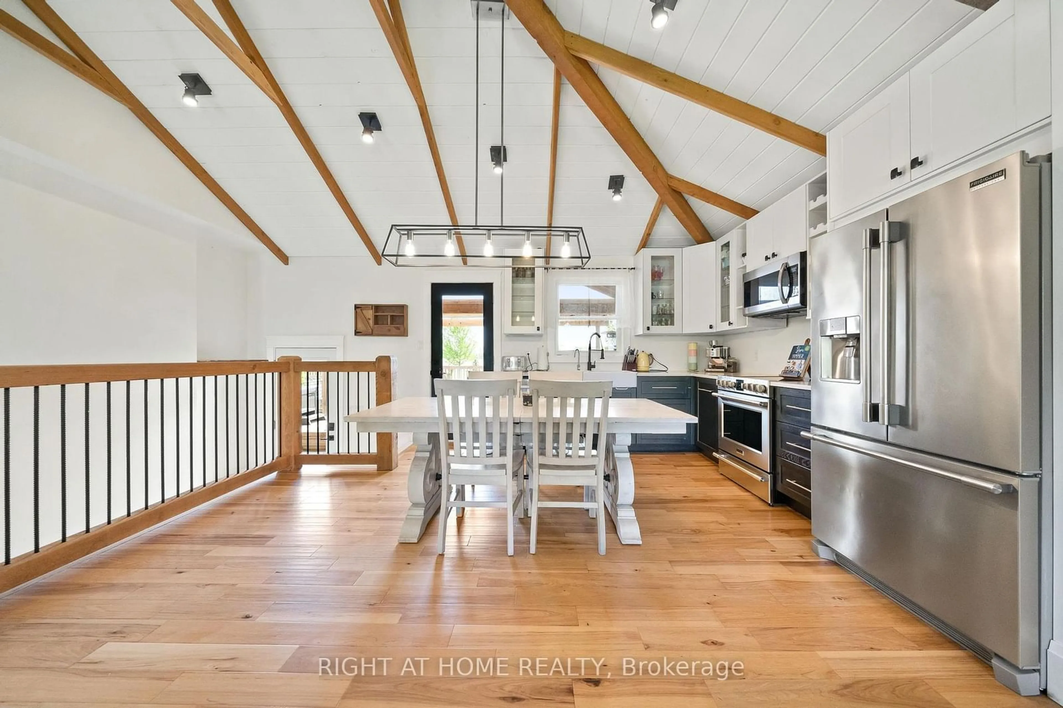2411 Shurie Rd, West Lincoln, Ontario L0R 2A0
Contact us about this property
Highlights
Estimated ValueThis is the price Wahi expects this property to sell for.
The calculation is powered by our Instant Home Value Estimate, which uses current market and property price trends to estimate your home’s value with a 90% accuracy rate.Not available
Price/Sqft$1,461/sqft
Est. Mortgage$5,368/mo
Tax Amount (2023)$4,338/yr
Days On Market101 days
Description
This beautifully updated bungalow features 3+2 bedrooms and 2.5 bathrooms on a desirable one-acre property in Smithville. The great room has vaulted ceilings, engineered hardwood flooring, and a wood-burning fireplace. The eat-in kitchen boasts quartz countertops, an apron sink, and stainless steel Frigidaire appliances, with access to a three-tiered, partially covered deck. The primary suite includes a four-piece ensuite with a bathtub and rain shower. The fully finished basement offers two bedrooms (one with a walk-in closet), a four-piece bathroom, a rec room with built-ins, a laundry closet, an office nook, and ample storage, along with a separate rear entrance. Outside, there's a 1,500+ sq ft detached workshop/garage with high ceilings, radiant natural gas heat, an alarm system and a workout room. The backyard features a large pond with docks, a chicken coop, raised garden beds, a fire pit area, and a new hot tub with a pergola. Enjoy quiet country living with no rear neighborsthis property has it all!
Property Details
Interior
Features
Bsmt Floor
Br
3.61 x 4.01Br
3.61 x 3.20Rec
4.75 x 4.55Office
4.52 x 2.84Exterior
Features
Parking
Garage spaces 3
Garage type Detached
Other parking spaces 15
Total parking spaces 18

